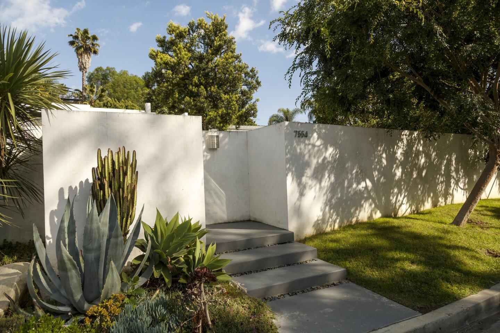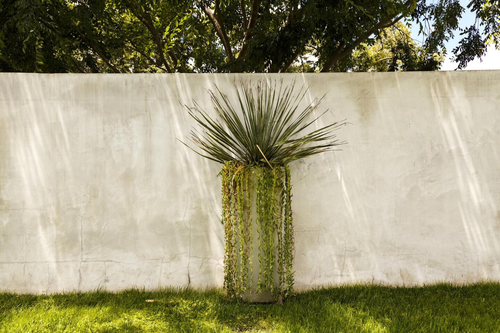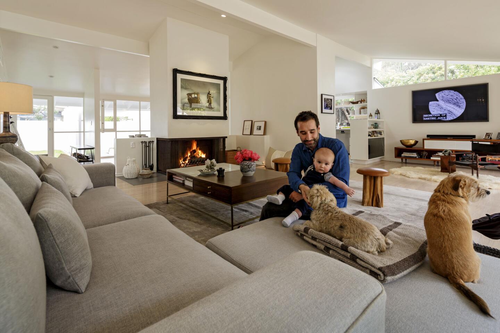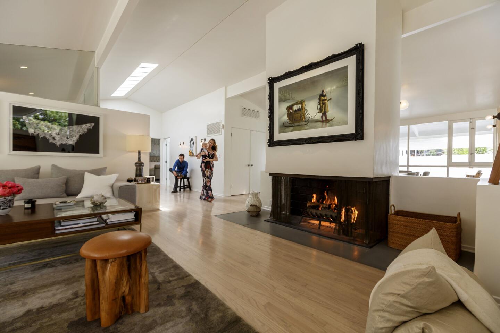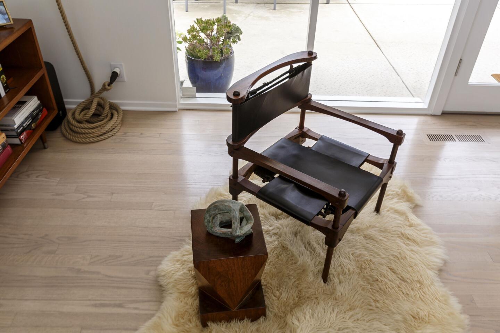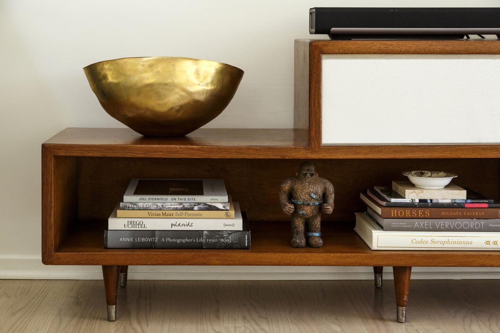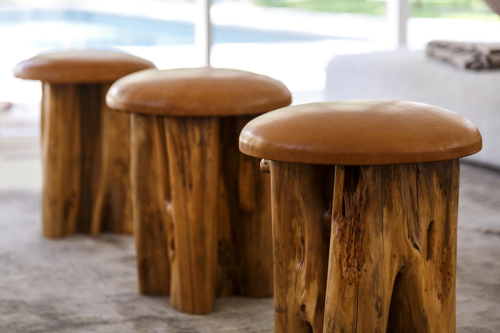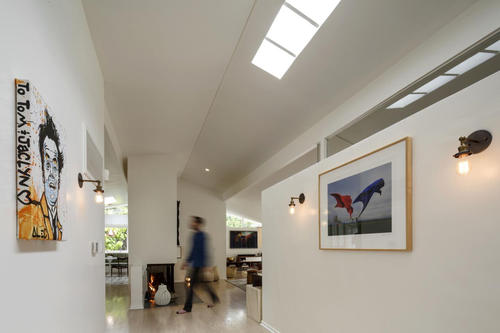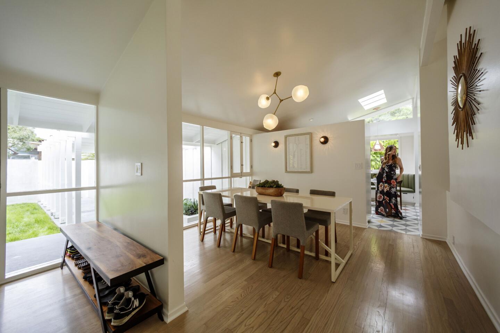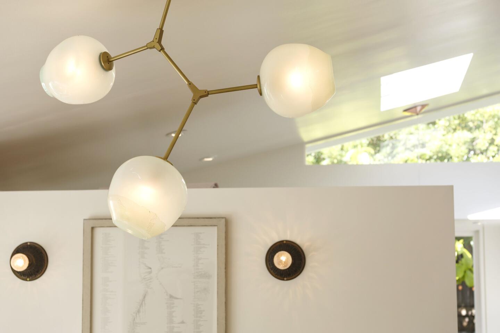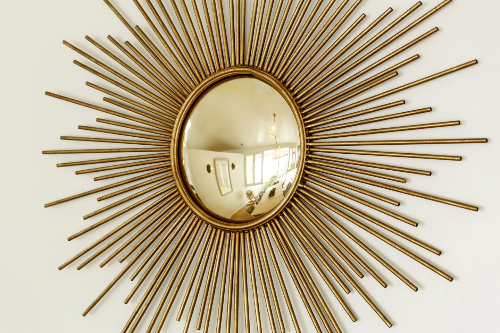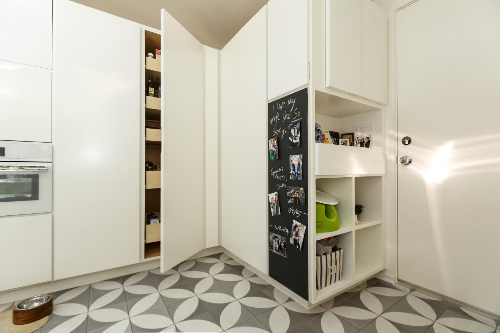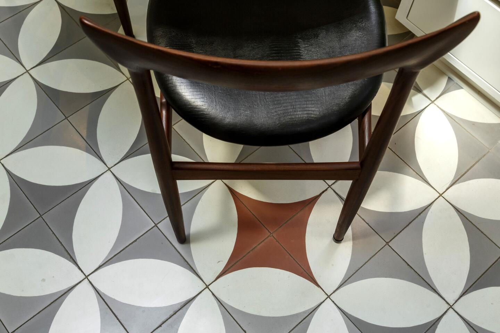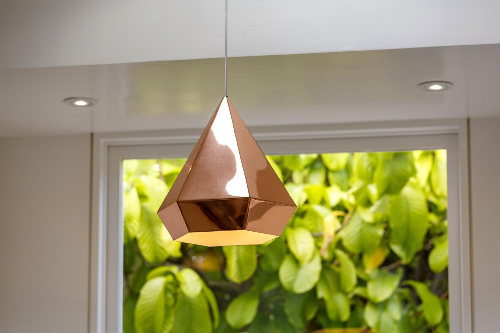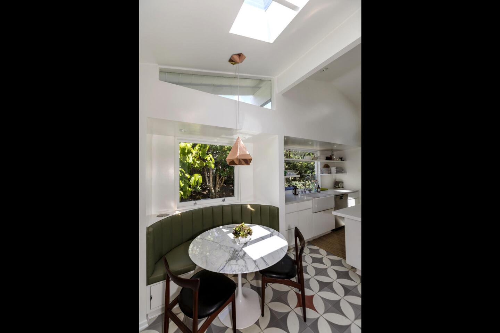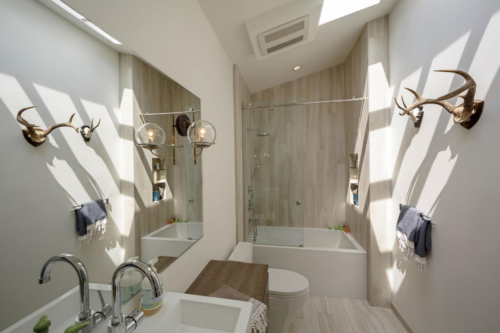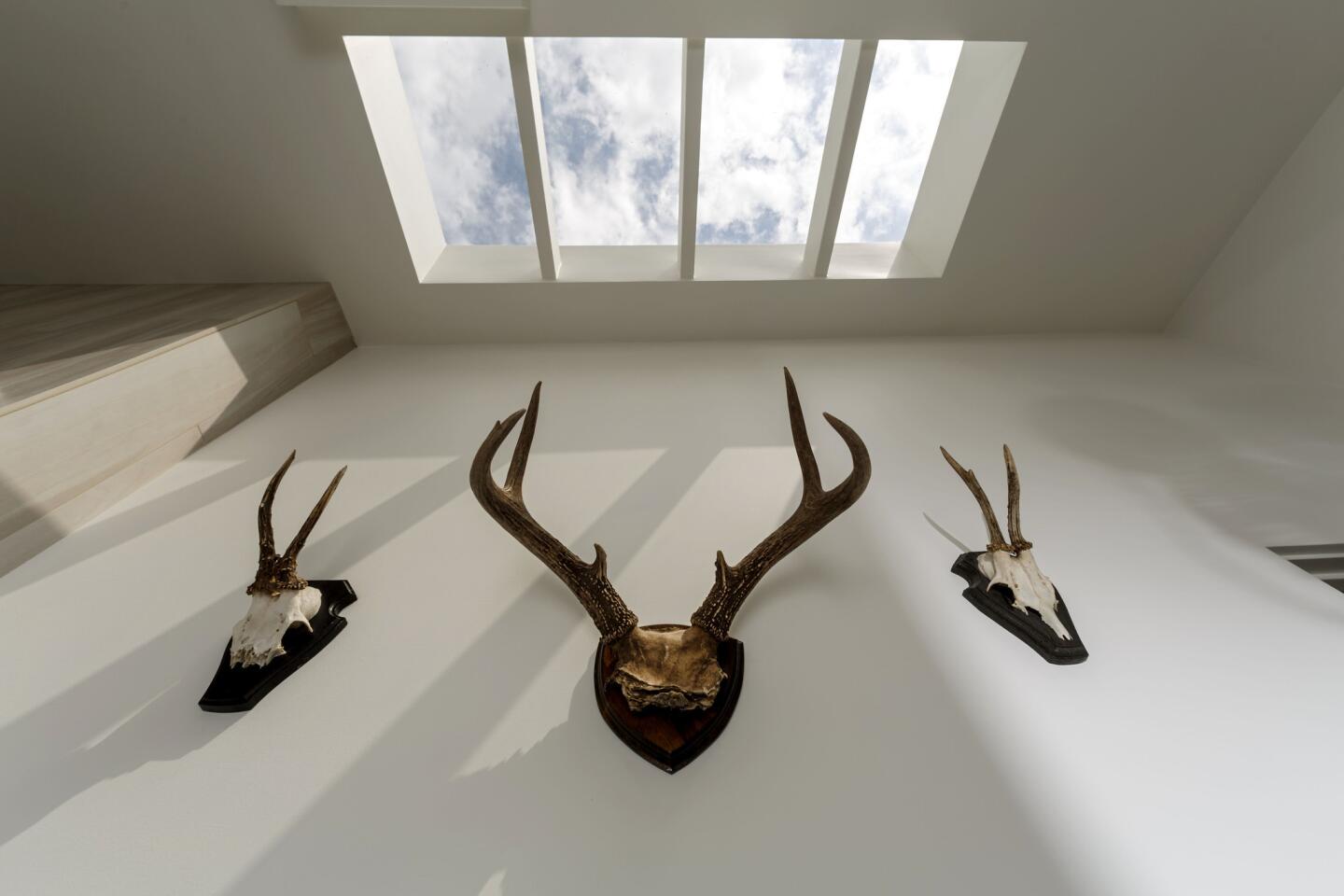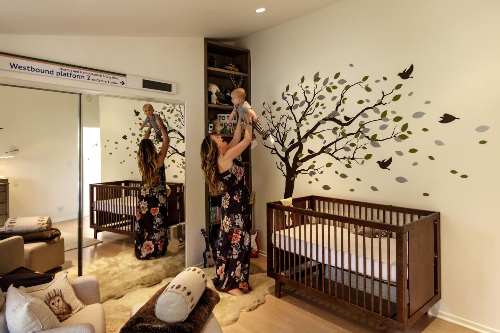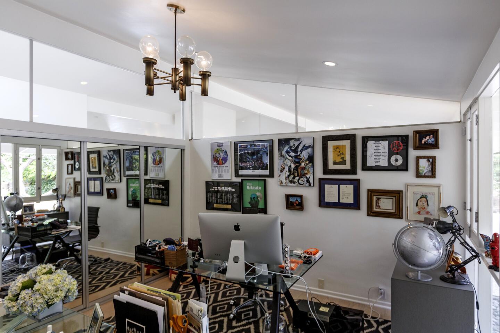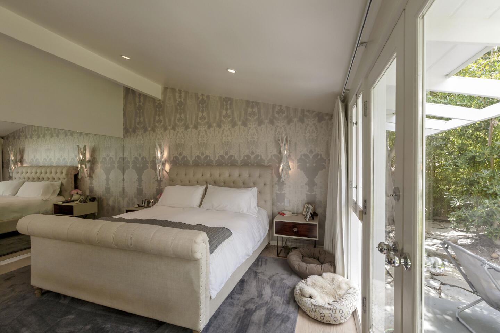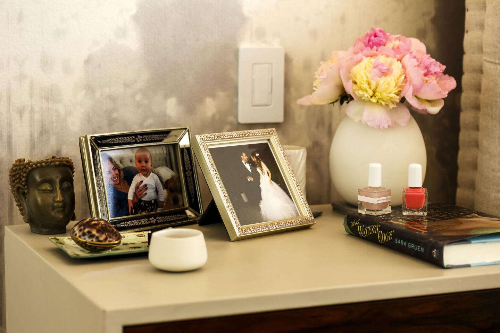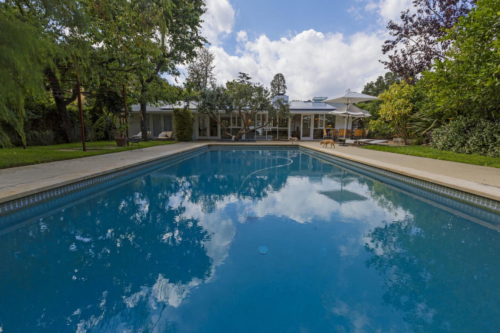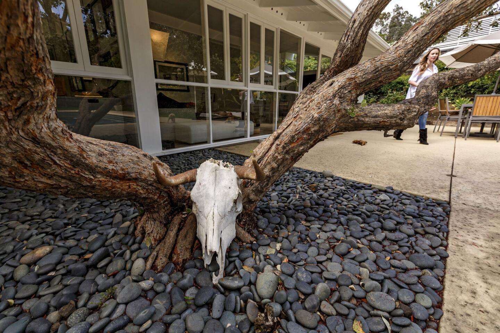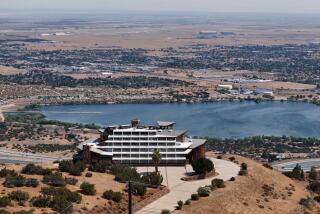Home of The Times: They found a Fickett house, bought into the neighborhood
It didn’t take long for Jaclyn Ferber to decide to buy a sun-drenched 1959 ranch house designed by Modernist architect Edward Fickett.
“I knew it was the house for us right away,” she says.
Others, apparently, agreed. In 10 days there were five offers, prompting her to hastily videotape the house and send it to husband Tom Kirk, who was on tour with Muse (he is the band’s live video director and visual creator).
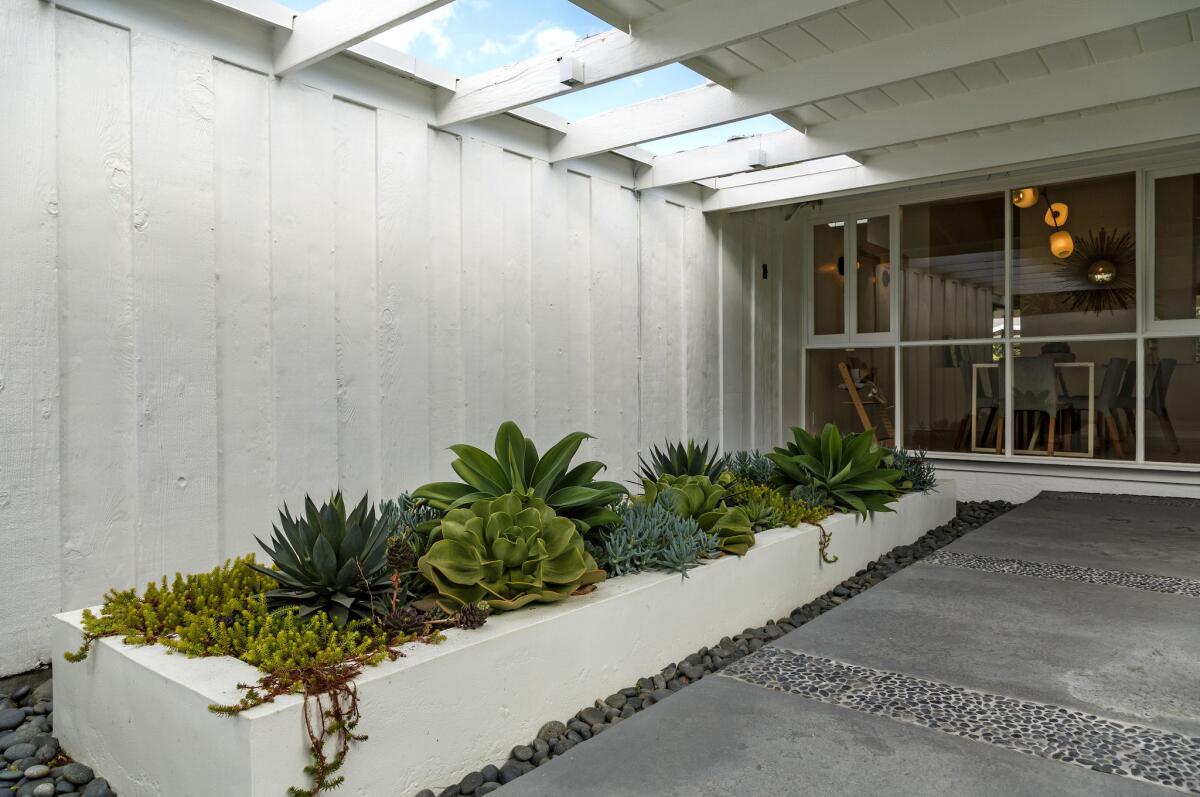
The couple transformed a water feature in the front breezeway into a drought-tolerant succulent planter.
Although the couple fell instantly for the midcentury house they bought four years ago, today they say it is their Nichols Canyon neighborhood that has truly stolen their hearts.
“You think you’re buying an architectural home,” Kirk says, “but what really resonates is the community.”
Walk down their quiet cul-de-sac and you might be greeted by neighbor John Russell, who purchased his Fickett home in 1969. “I bought the house for $48,000,” Russell recalls. “My dad thought I was crazy,” he adds with a smile. Last year, a similar Fickett home in the neighborhood sold for more than $1.8 million.
Home tours: A peek inside the houses of Los Angeles >>
Nearly 50 years later, Russell says the neighborhood retains the same family-friendly vibe as when he first moved in.
“There are block captains on every street,” adds Ferber, creative director and co-owner of the Tenoverten nail polish line. “When a pet goes missing, the community rallies. It really does feel like another world here.”
That sentiment would no doubt please Fickett, who was known for designing stylish yet affordable tract homes with an emphasis on indoor-outdoor living.
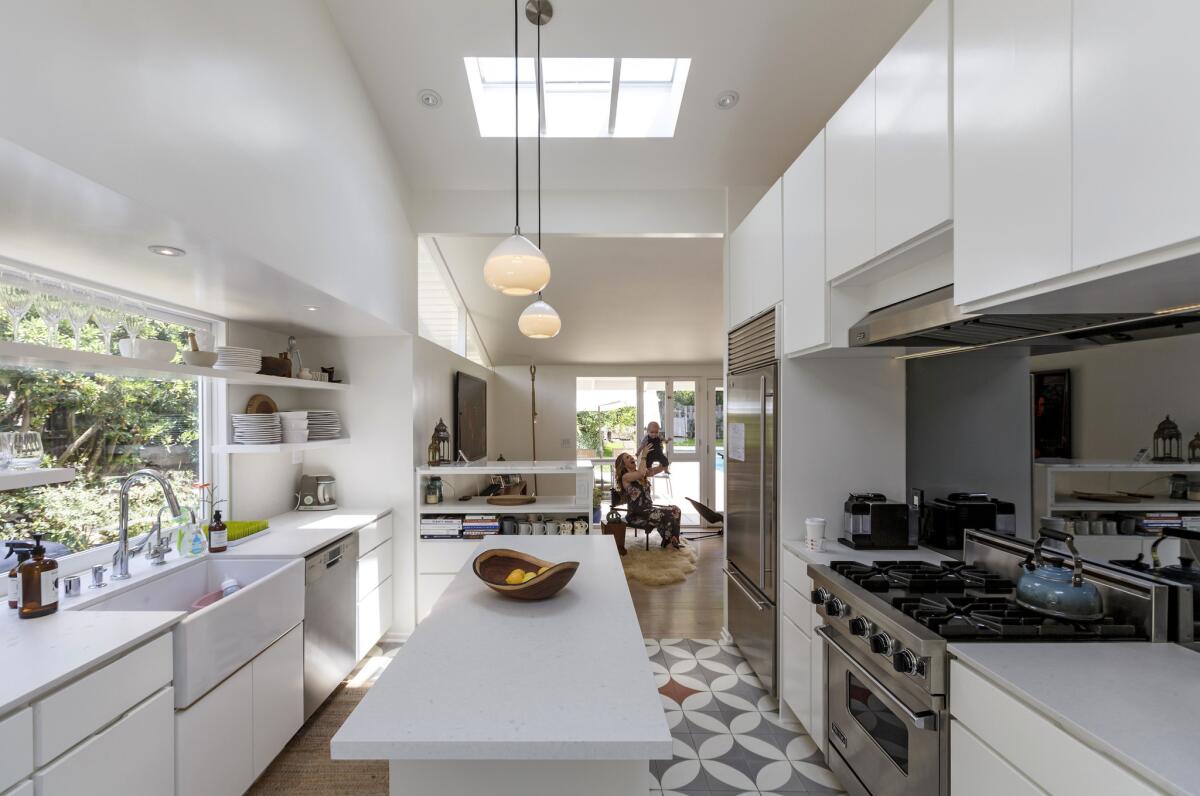
Working with architect John Frane, the couple redid the modest-sized kitchen, which was previously enclosed, and created a laundry room with an adjoining bathroom. The Caesarstone-topped center island, shown here, features hidden storage on either side.
The Ferber-Kirk home retains many of the original characteristics typical of Fickett: floor-to-ceiling walls of glass that encourage interplay between indoors and out, clerestory windows atop partial walls and an easy, free-flowing floor plan.
Stunning photos, celebrity homes: Get the free weekly Hot Property newsletter >>
The couple knew from the beginning that they wanted to keep the midcentury spirit of the house, which is about 2,500 square feet, without becoming a slave to it. “We didn’t want everything to be Midcentury Modern,” Ferber says.
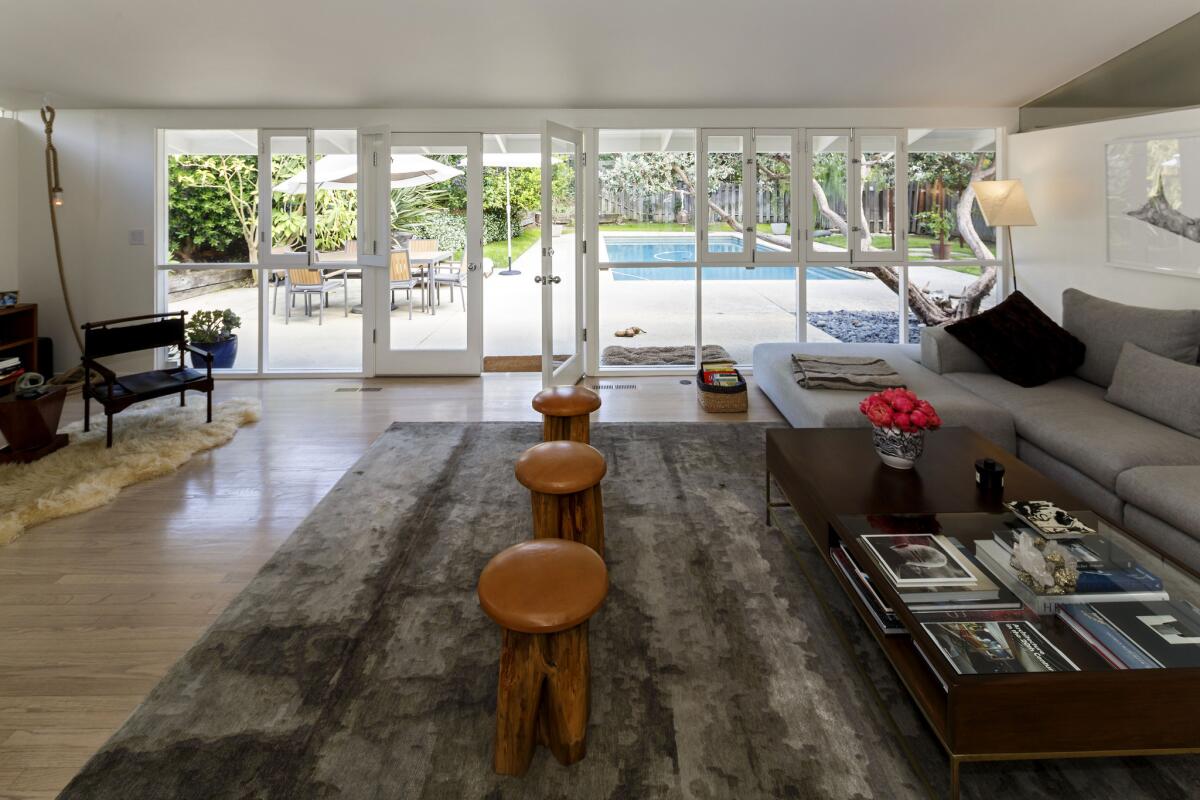
From the living room, views to the backyard and pool area.
And while the home did not require a major renovation, it did need some updating. The couple kept the original three-bedroom floor plan and implemented subtle, modern changes. Working with architect John Frane, they redid the modest-sized kitchen and created a laundry room with an adjoining bathroom, and, in the master bedroom, they added a large closet.
New additions, such as colorful encaustic tile from Mexico and a sophisticated banquette in the kitchen, add a distinctly modern feel to the interiors. In the master bedroom, delicate wallpaper by English designer Timorous Bestie serves as a striking focal point and adds softness to the white interiors. The couple also added several skylights, which flood the home with natural light throughout the day.
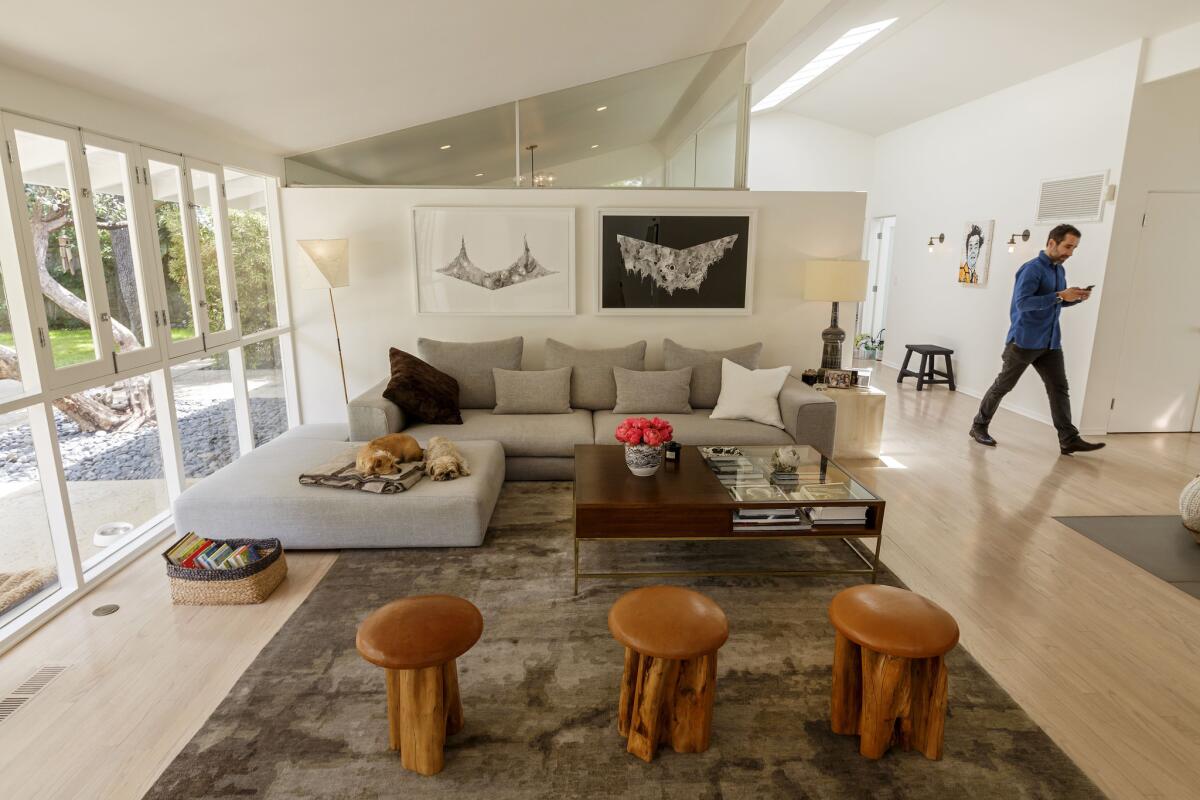
In the living room, clerestory windows atop partial walls add to the home’s open and airy feel. The window separates the living room and third bedroom which the couple use as a shared office space.
Ferber’s attitude toward decorating is elegant but casual. The furnishings are a mix of Restoration Hardware, vintage pieces from Empiric, Thomas Hayes Gallery, Garde and Blu Dot, as well as flea market finds. “I like to layer textures and furnishings,” Ferber explains. Museum-white walls serve as a backdrop for works by English artists Sam Winston, Ray Caesar, Storm Thorgerson and by Kirk.
Geometric patterns along the breezeway, perimeter walls and interior skylights hint at the home’s architectural pedigree. Yet the house has a warm, easy grace that suits the young couple and their 9-month-old boy, Phoenix.
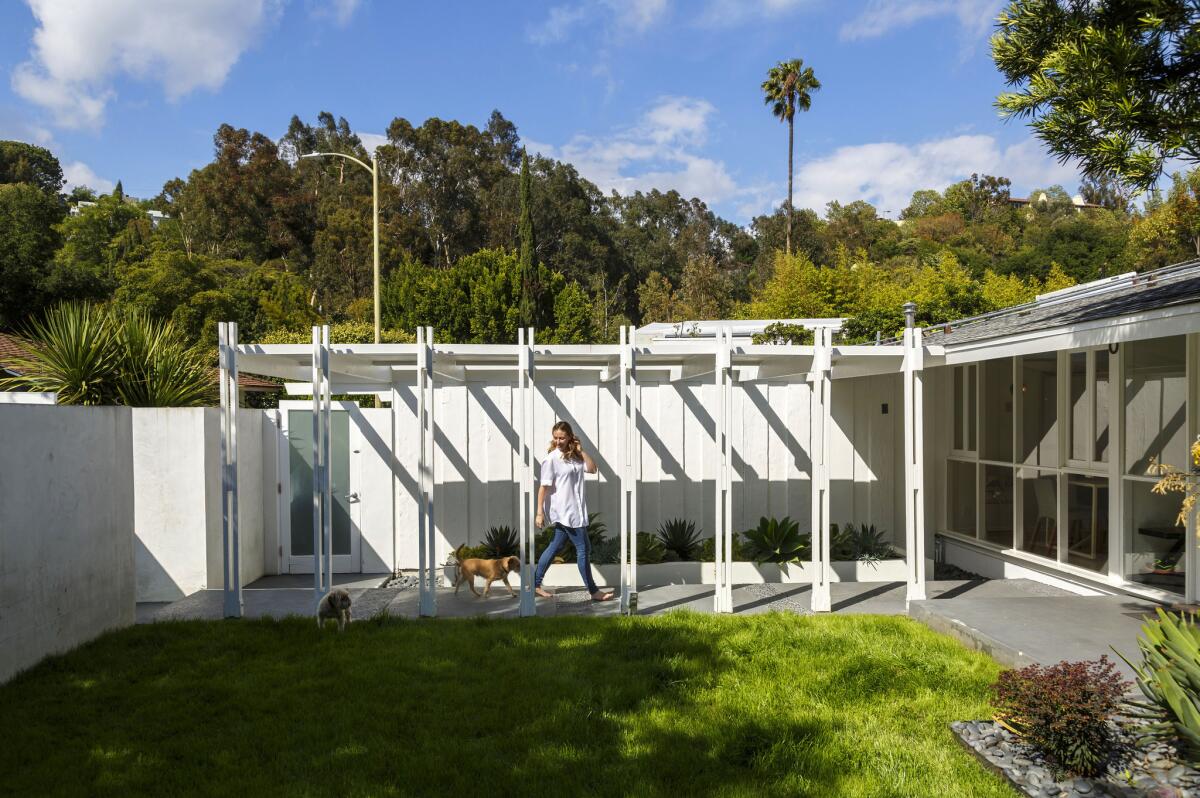
Jaclyn Ferber in the front breezeway.
“I love the open spaces where Phoenix can play,” Ferber says. “It feels very cozy.”
The result, Kirk says, is a “sanctuary.”
As a native of London, Kirk originally wanted to live in a more urban neighborhood with easy access to coffee shops and restaurants. Now, ensconced in Nichols Canyon where neighbors greet the UPS driver by name, he says his initial desire feels “antiquated.”
“We have peace and tranquillity up here just a few miles from Hollywood,” Kirk says as he cuddles Phoenix. “It’s the best of both worlds.”
Twitter: lisaboone19
MORE HOME TOURS
Highland Park cabin is rebuilt better but not bigger
L.A. artist bends time and space in restored 1905 home
Solutions to a home-building challenge in the Hollywood Hills
