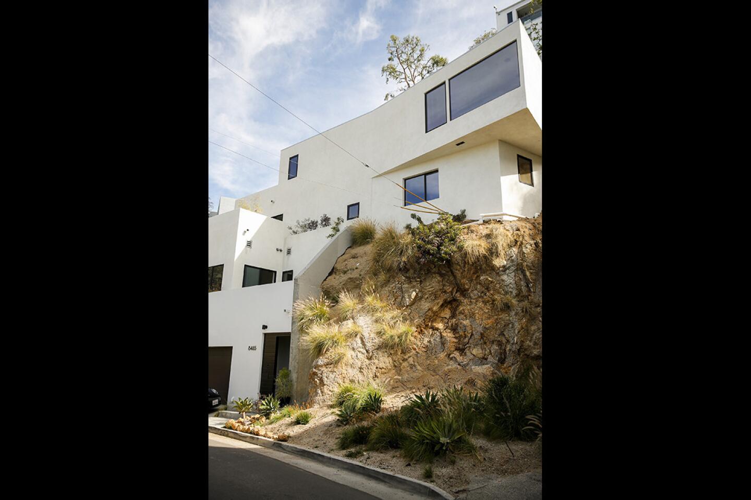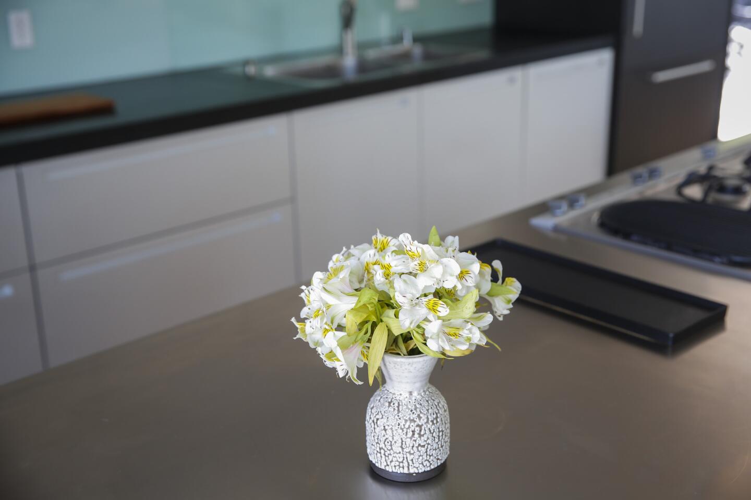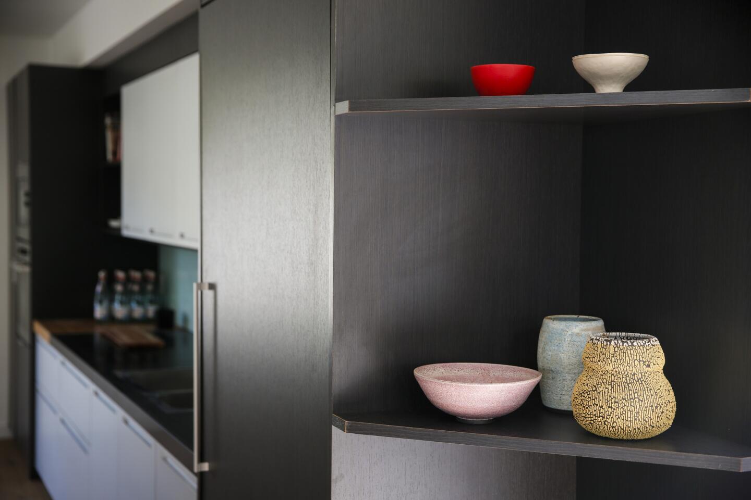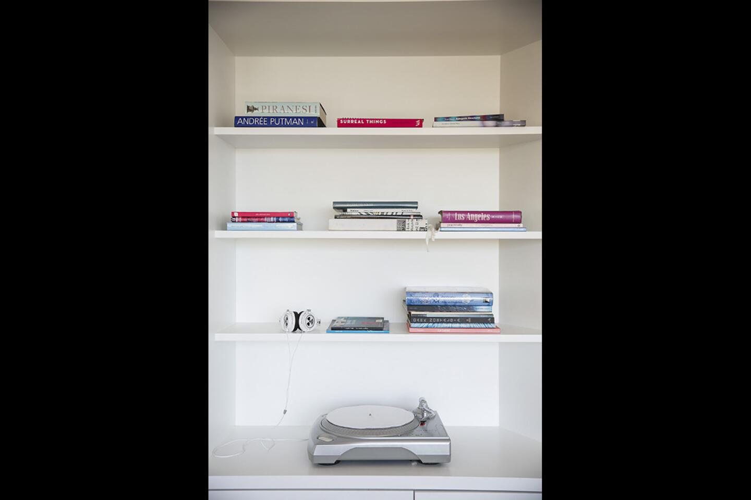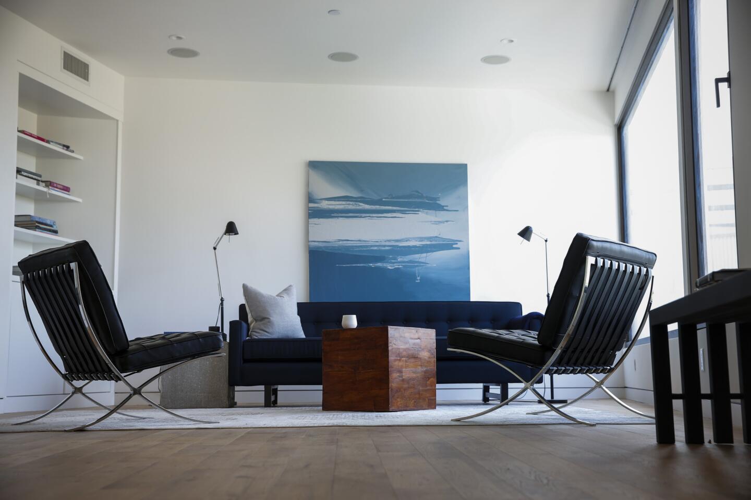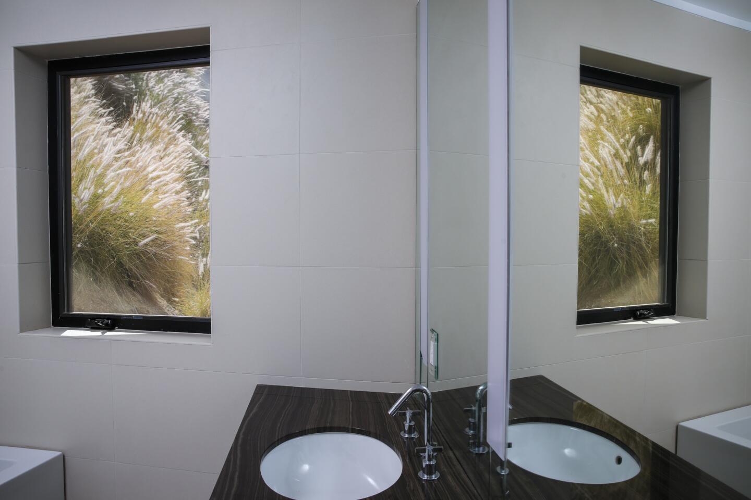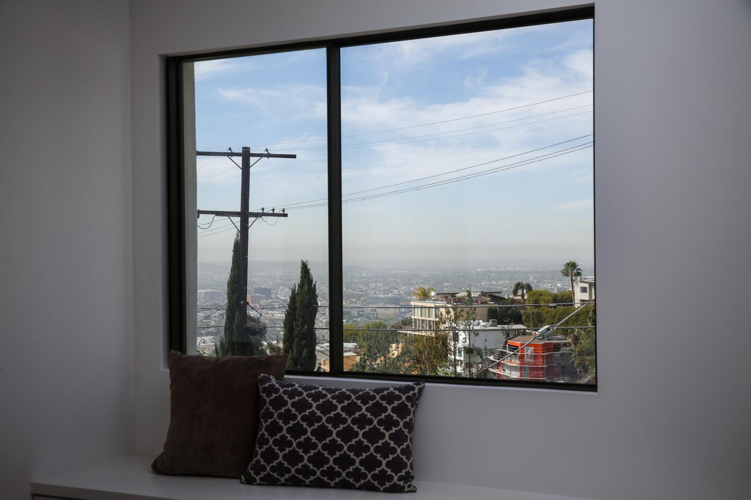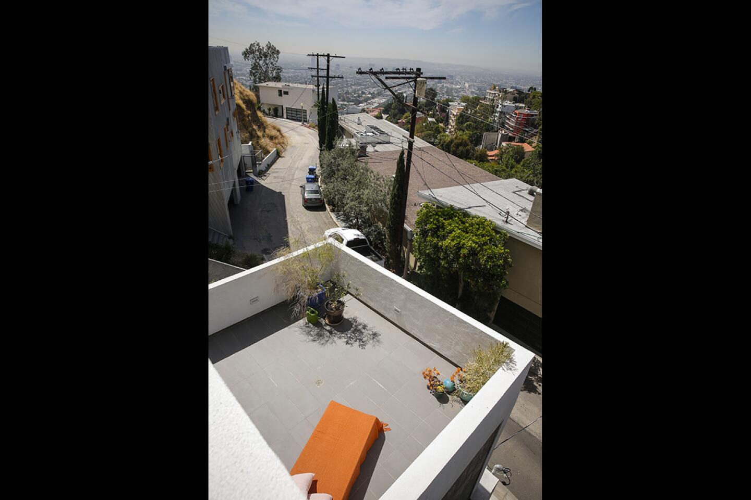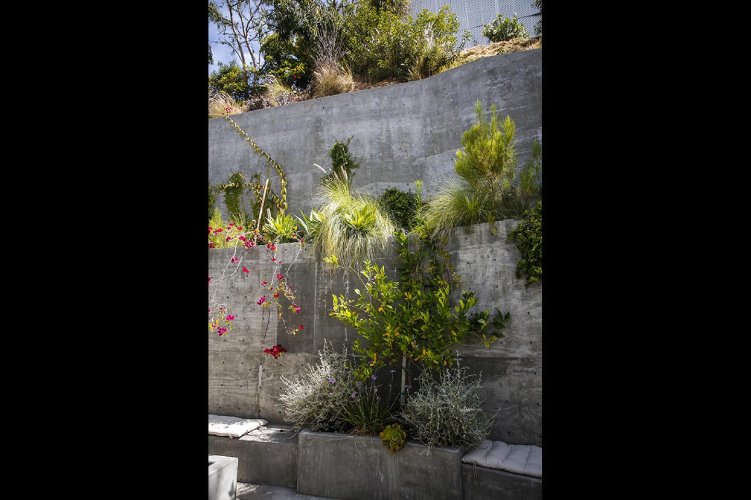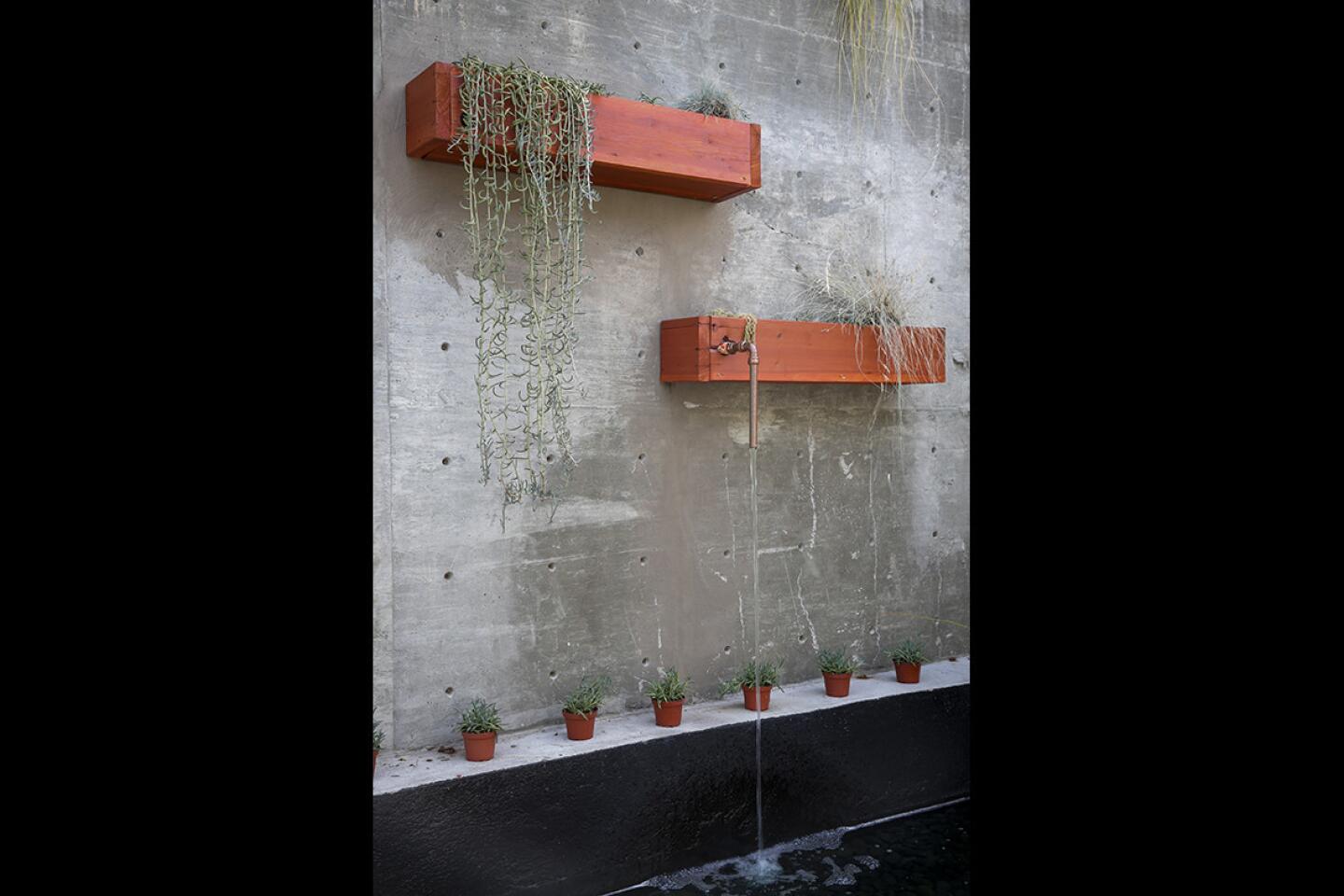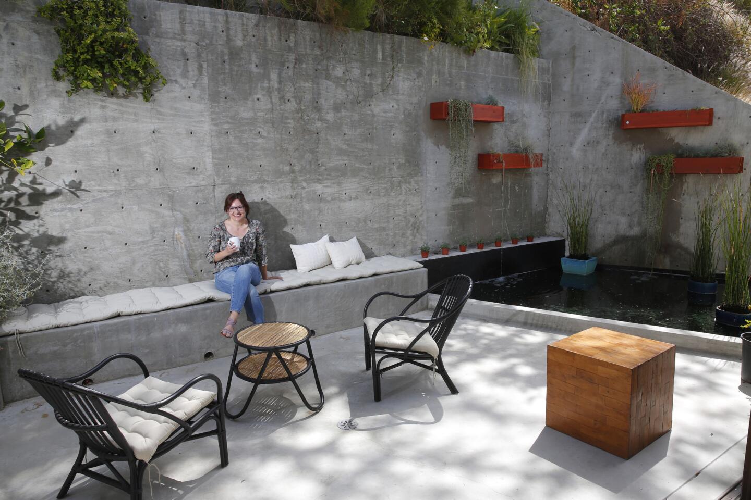Solutions to a home-building challenge in the Hollywood Hills
Architect Ana Henton is accustomed to demanding clients: restaurateurs, theater owners and even a college fraternity eager to ditch its stripper pole in favor of Streamline Moderne design. Yet none was as challenging as her client for a 2,400-square-foot house in the Hollywood Hills: herself.
“When you’re paying for things yourself, it’s very different,” says Henton.
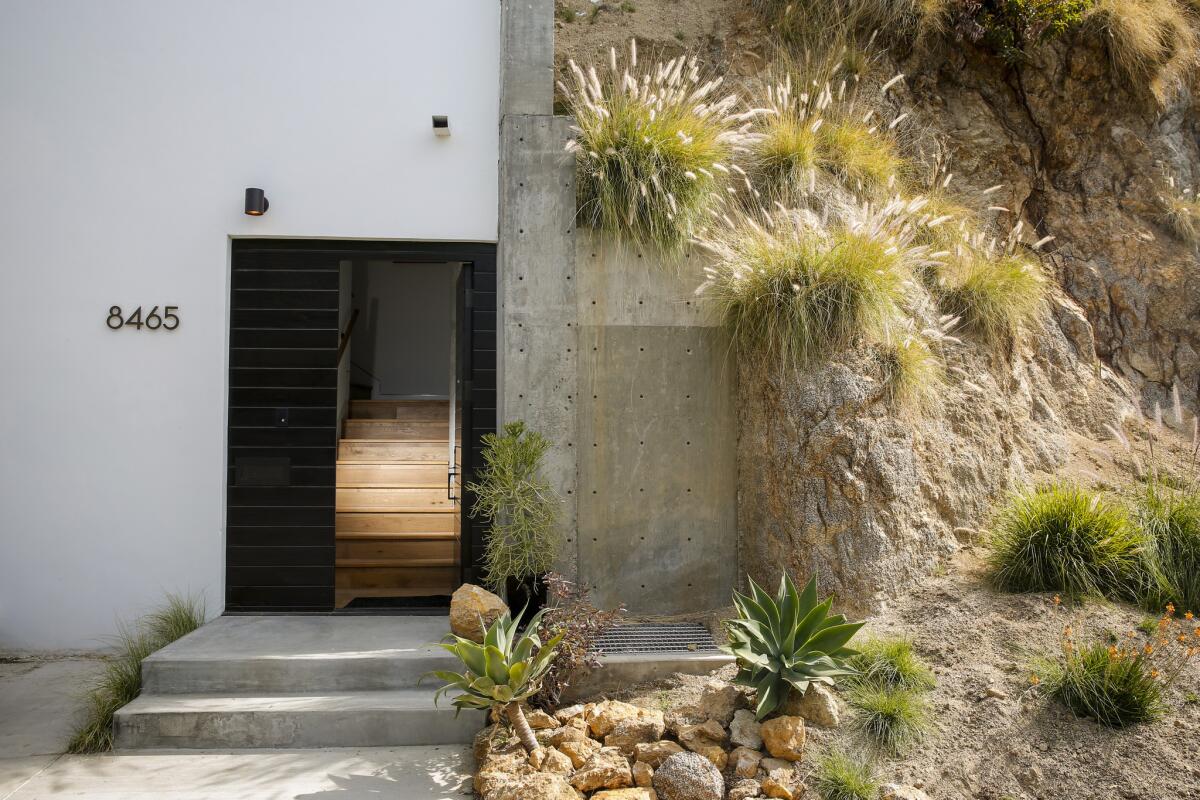
A custom all-wood front door greets visitors. Architect Ana Henton wanted the house to look as though it was “carved into the hillside.”
She decided she wanted to strike out on her own as a developer after working as an architect for years at MASS Architecture and Design — for clients such as Culver City restaurant Lukshon and Venice’s Intelligentsia Coffee, as well as building multifamily housing such as Silver Lake’s small-lot subdivision Auburn 7. Partnered with a longtime friend, Henton wrote up a business plan that detailed her vision for building modern spec homes. In 2012, she bought side-by-side lots high in the Hollywood Hills for $250,000 from another spec developer, who could never figure out how to economically build on the steep hillside lots. “The developer laughed and wished us good luck,” the architect says.
Henton was able to build affordably by constructing the home level by level, rather than digging out the entire hillside at once and building a single retaining wall. The result is a three-story single-family home that feels much more personal than the typical spec house.
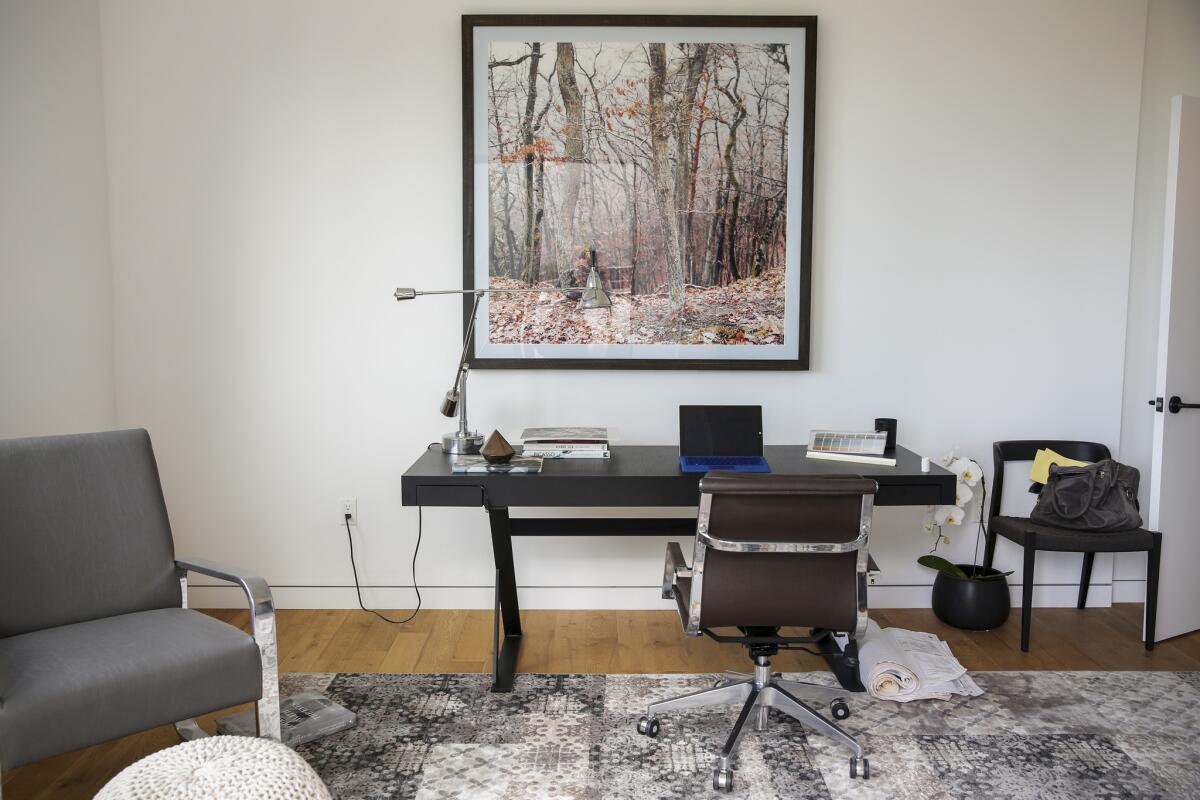
A desk from HD Buttercup, in the office and third bedroom, is located on the first level of the three-level Hollywood Hills home.
After a brief attempt to put the house on the market, Henton decided instead to live there herself and buy out her partner’s half. “Working on a project without a client was tricky,” says Henton. “I was thinking of the house as a place that would make sense for me.”
The house becomes progressively wider from bottom to top, with a sunlit office just above the street-level entryway. Henton is able to meet with clients while preserving the privacy of the living spaces above.
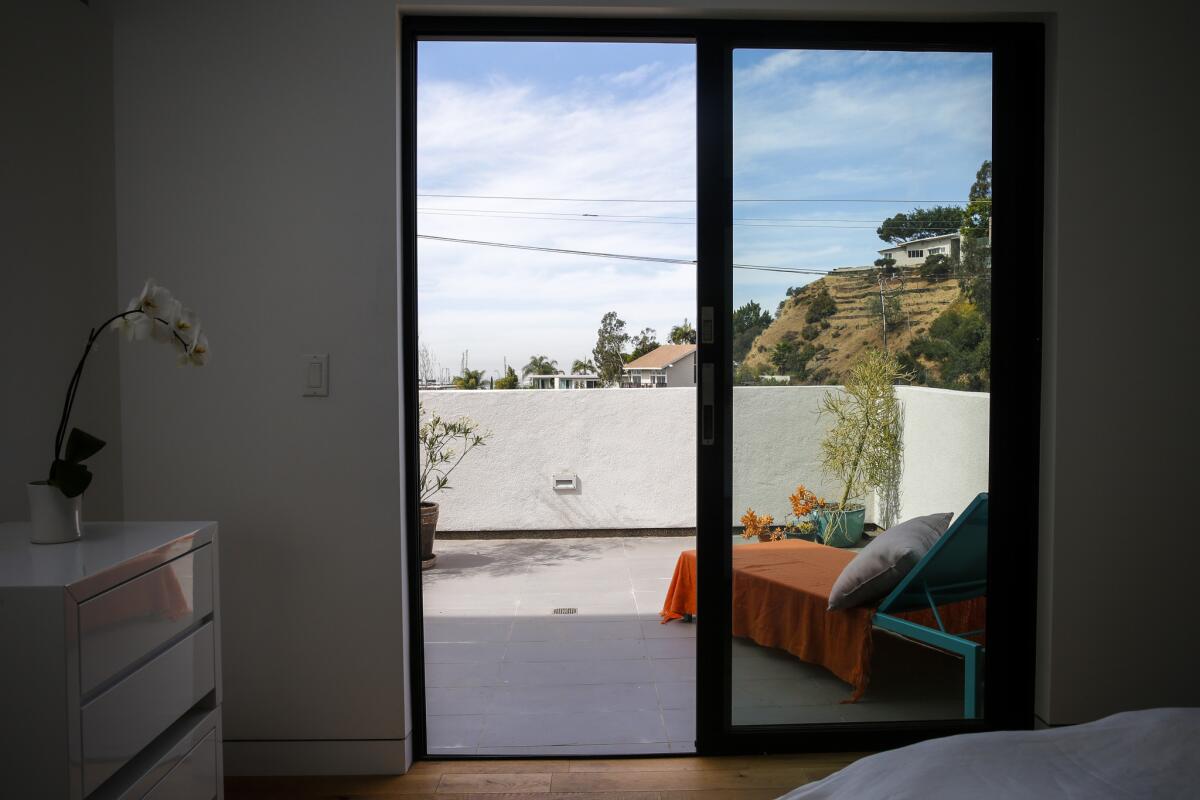
A deck outside the second bedroom on the second level looks west toward the Pacific.
Two airy bedroom suites bookend a long hallway on the second level. The top floor — with the living room and the kitchen — juts out over the street, offering expansive views of the Los Angeles Basin. The open floor plan reflects Henton’s preference for loft living, and even today she splits her time between a live-work loft downtown that serves as her office and crash pad and the house in the hills.
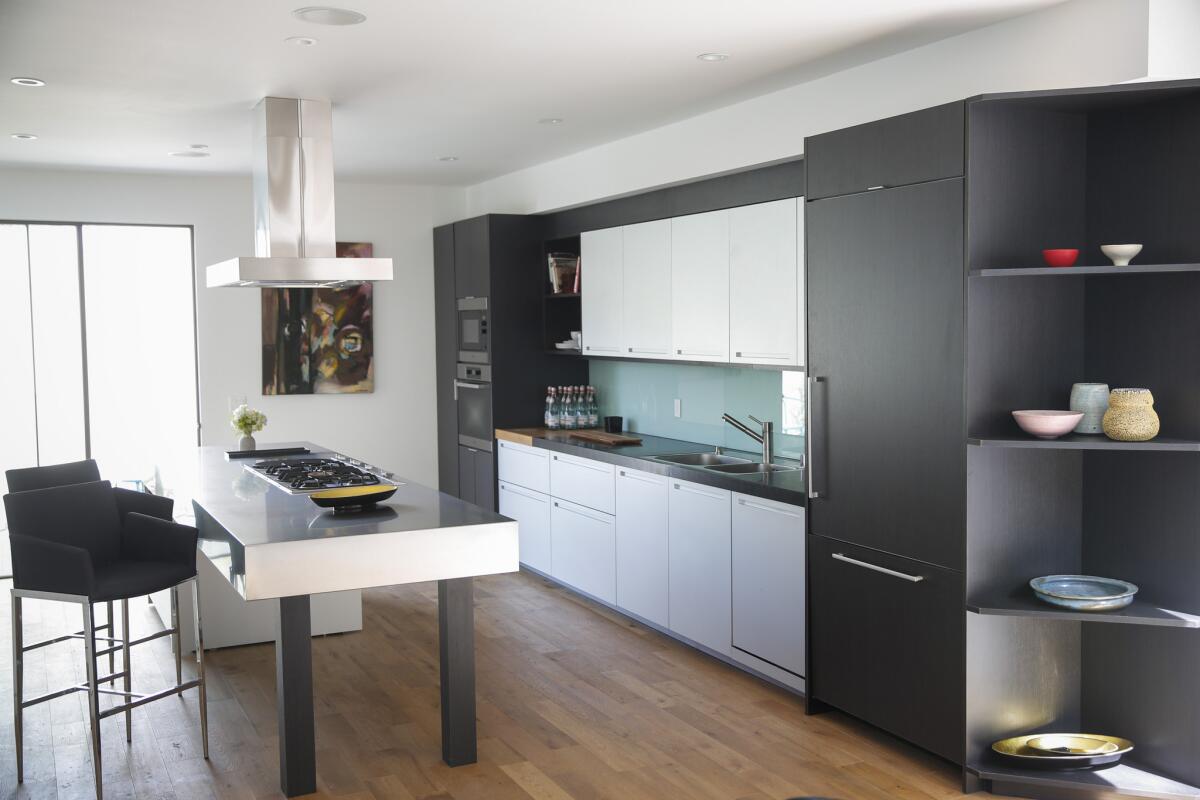
A Boffi designed “chef-driven” kitchen, is on the main, third level of the Hollywood Hills home.
When she designed the kitchen, Henton incorporated some of the lessons she learned from restaurant projects, devising a sleek, Minimalist Boffi-brand kitchen with a large, stainless steel chef’s counter that doubles as a table. “I don’t cook as much as I wish,” she admits, pointing to a fridge that contains primarily condiments and Champagne.
Each level of the house has ample outdoor space, with terraces on each story and a patio with a concrete retaining wall that features built-in planters full of succulents. The use of concrete inside and outside the home helps integrate the design into its natural environment. Henton wanted the house to look as though it was “carved into the hillside.”
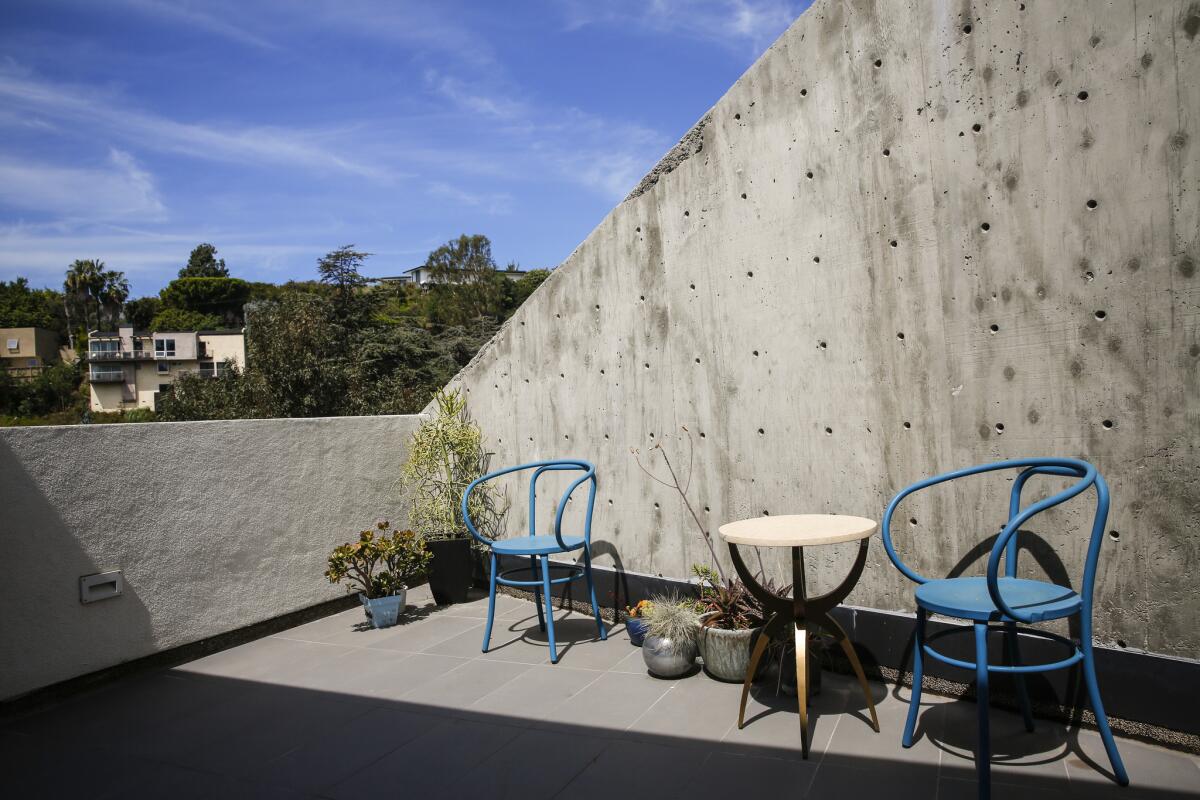
Each level of the house has ample outdoor space, including this patio outside of the kitchen.
Henton eschewed many of the more ornate features found in neighboring homes, explaining that architects are taught two Fs in school: form and function. “I felt confident going in on those two fronts,” she says. She cites two other Fs that are prominent in this project: financing and features.
Henton’s home provides an easy commute to her latest project — the other house on the land she purchased. It’s still under construction. She’s not immune to the demands of the market in her neighborhood. This time, she’s also building a pool.
MORE HOME TOURS
Highland Park cabin is rebuilt better but not bigger
L.A. artist bends time and space in restored 1905 home
Chefs Cimarusti and Echiverri cook up ideas for their home kitchen

