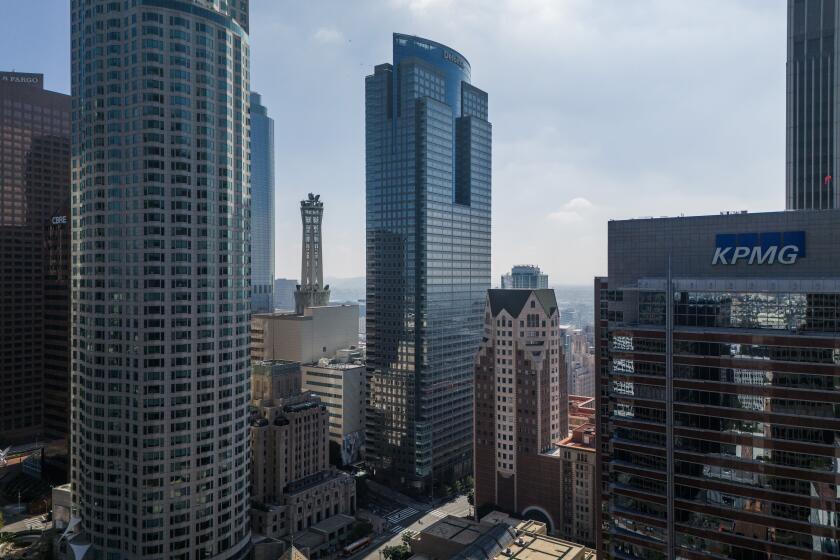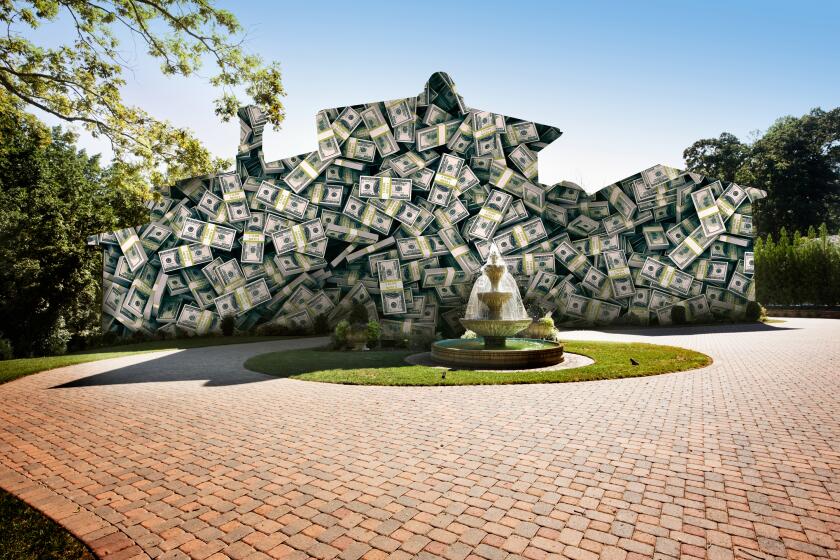Old World grandeur, modern comforts
Modeled after a Tuscan hillside villa, this new custom home in Manhattan Beach features an Old World exterior with a stylish modern interior of more than 8,500 square feet.
A two-story brick portico and stone entry lead to a large courtyard, which allows natural light into the entire home.
The circular front hallway has mosaic floors. It leads to several areas, one of which is the recreation room with a mosaic bar, ice maker, wine cooler and flat-screen television. Four to 40 guests can easily flow through the space, which has 11-foot ceilings and walnut floors.
The area connects to a great room with a massive wood-beam ceiling about 25 feet high. Four circular wrought-iron chandeliers hang in a symmetrical pattern. A stone wall -- exposed on the interior -- has three arched windows framed in brick.
Electronically controlled disappearing doors open to a 5,000-square-foot outdoor area, including a rectangular saltwater pool, designed with a shallow step for small dogs on one end and a swim-up bar on the other end. A wood-burning pizza oven, barbecue, sink, refrigerator and dual beer tap are set up for entertaining.
Inside, the kitchen’s focal point is a 14-foot granite island with two sinks, food prep areas and bar seating for five. A second 12-foot granite island is positioned closer to the great room, providing additional serving and prep areas.
An office has wood ceilings with built-in mahogany shelving and cabinets. A hidden door opens to a guest suite with a private entrance, a walk-in closet and bathroom. A multilayer process, including plaster that’s made with metallic resins along with paint and glazes, was used on the walls. “It’s about six to seven steps and a five-day finish,” says Jamey Nimz, owner of Creative Decor, which did the work.
In the basement, a small workout room has floor-to-ceiling mirrors and a steam shower. Down the hallway, a walk-in, temperature-controlled cedar wine room holds 900 bottles. A second recreation room doubles as a poker room with a wet bar. But the man cave still manages to incorporate Italian touches -- a crystal chandelier with a gold-leaf design and hand-blown glass hangs in the center.
A seven-seat home theater room has front projection with a 105-inch screen. There’s even a popcorn machine.
On the second floor, three bedrooms have their own bathrooms and balconies. In the master suite, rope lighting borders the coffered ceiling, which is faux painted to look like suede. In the master bath, Empire Red marble tops the vanity cabinets, outlines the spa-tub and frames two mirrors.
To submit a candidate for Home of the Week, send high-resolution color photos with caption and credit information on a CD and a detailed description of the house to Lauren Beale, Business, Los Angeles Times, 202 W. 1st St., Los Angeles, CA 90012. Questions may be sent to [email protected].
More to Read
Sign up for Essential California
The most important California stories and recommendations in your inbox every morning.
You may occasionally receive promotional content from the Los Angeles Times.






