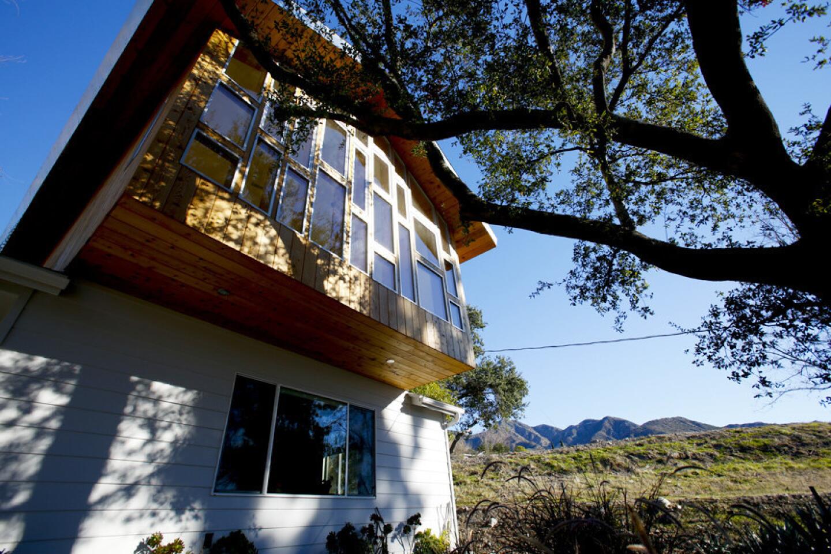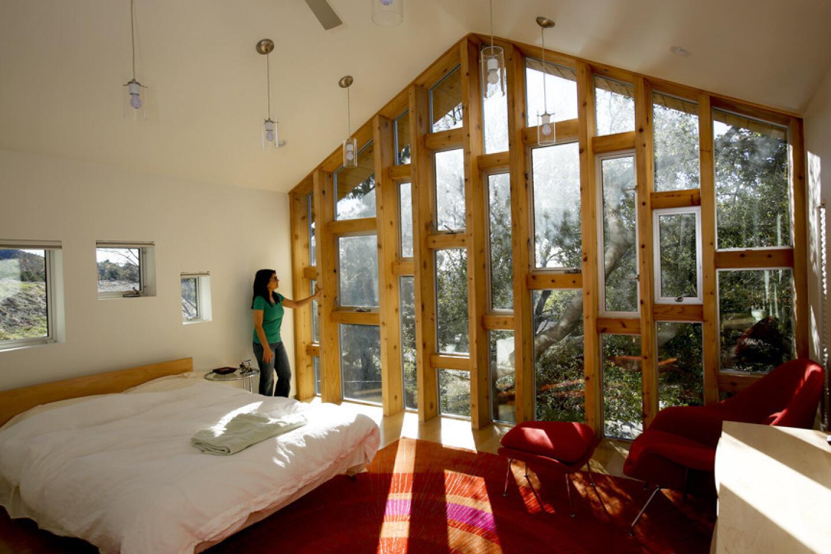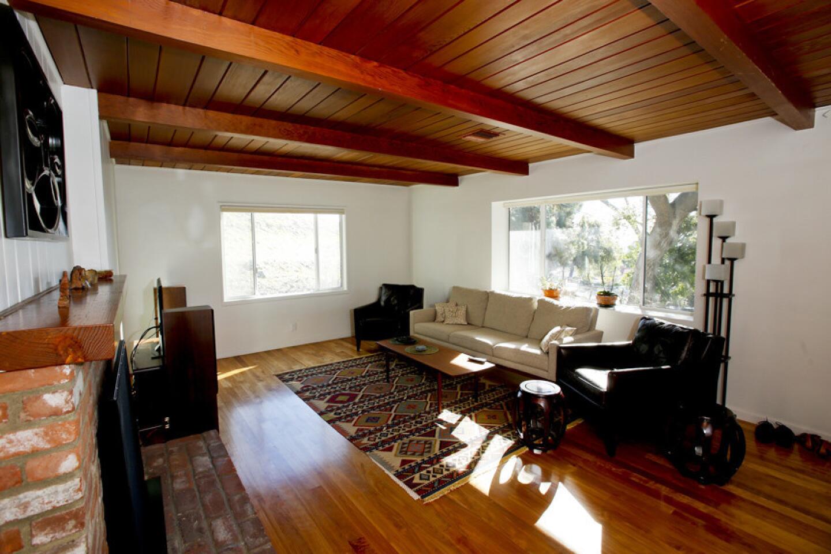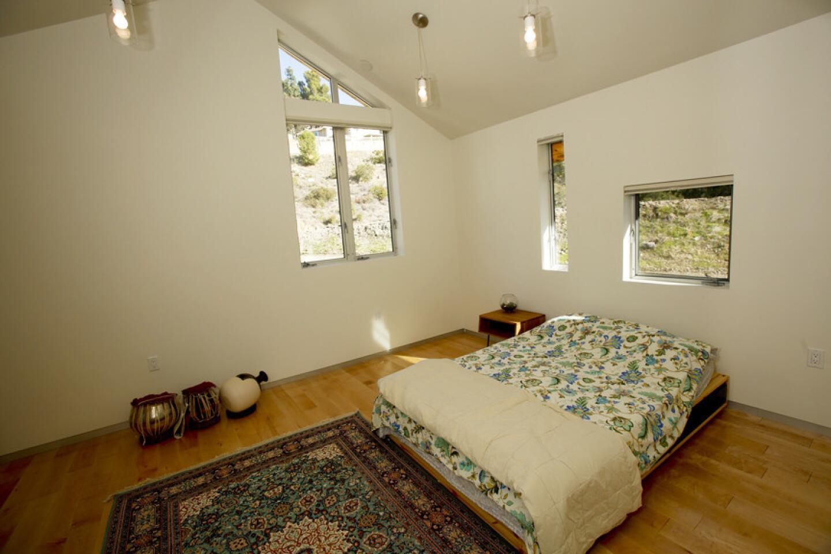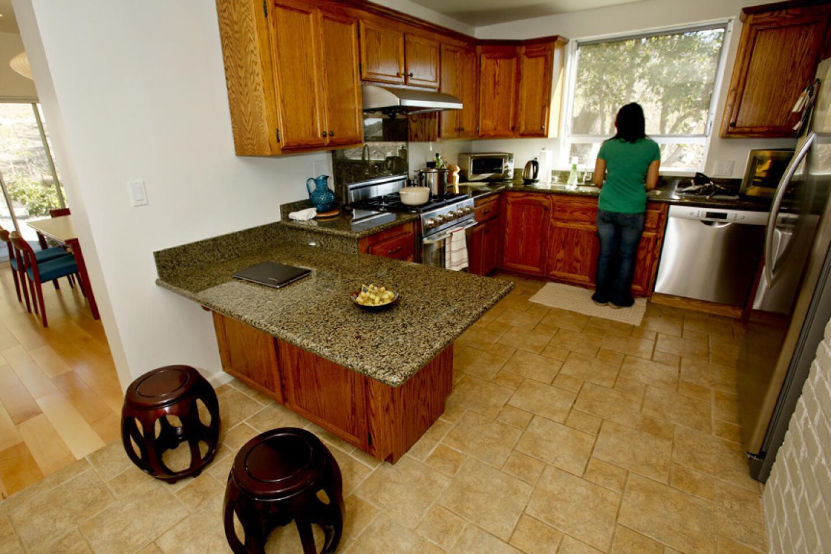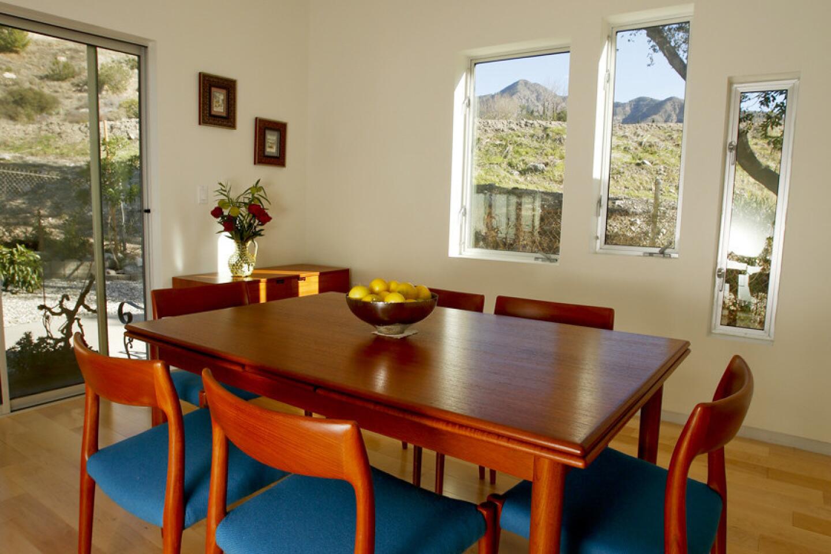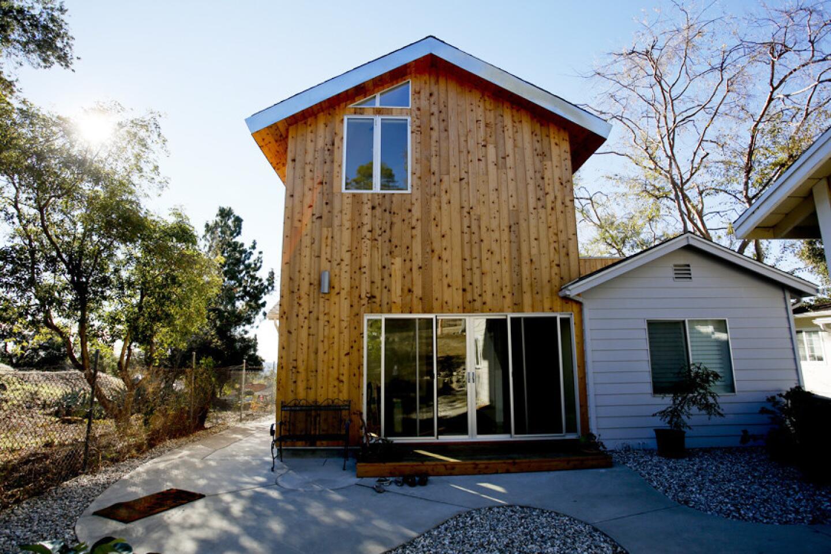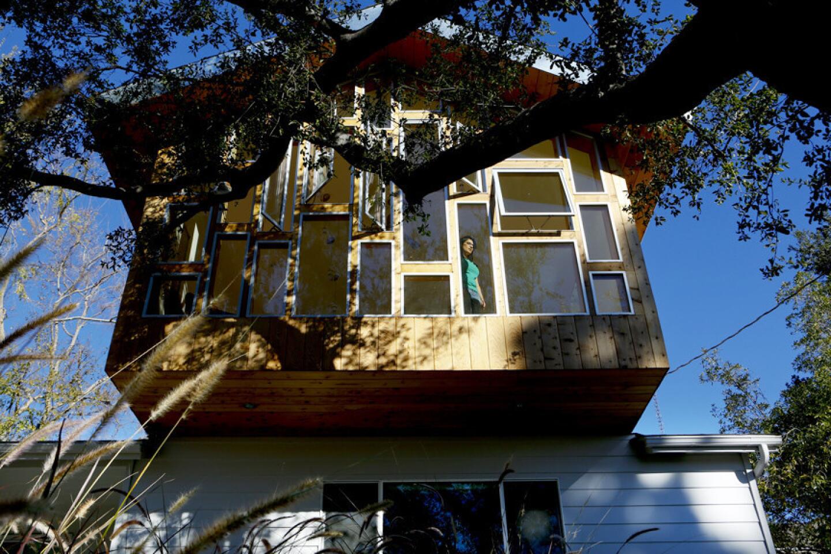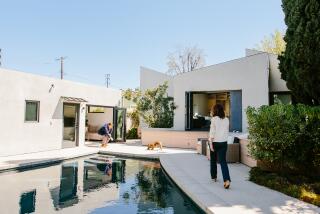La Crescenta addition floats a treehouse view above original home
When Samad Firdosy bought the two-bedroom, one-bath home in La Crescenta in 2005, it was a fairly conventional single-story ranch house — with one difference. The house was nestled in the foothills of the San Gabriel Mountains and bordered in back by a 6-acre watershed owned by the Los Angeles County Flood Control District. But it failed to take advantage of its rustic landscape and mountain views.
Firdosy says he purchased the house intending to add more space but just couldn’t visualize how. So the Jet Propulsion Lab materials engineer called a friend — Ali Jeevanjee of LOC Architects in downtown L.A. — to design an addition for him. Jeevanjee had grown up with him and done a renovation for Firdosy’s parents.
The La Crescenta property had little backyard space, and there was a protected oak tree in front — chopping it down would have required city approval. The solution? Build upward. A second story would add the two bedrooms and two bathrooms Firdosy wanted — 1,000 extra square feet in all — and embrace the view of the oak tree, transforming the bungalow into a treehouse.
PHOTOS: La Crescenta home inspired by Le Corbusier
LOC principals Jeevanjee and Poonam Sharma considered multiple approaches, including adding a single, uninterrupted glass wall to the second story. They went with a variegated design of stacked windows and wood frames in the master bedroom. They used standard off-the-shelf windows; some open vertically, some open horizontally and others don’t open at all.
“We wanted to add an element of fun and play,” Sharma says.
In designing the wall of windows, the LOC partners, who are married, were inspired by a recent trip to Chandigarh, India. French architect Le Corbusier in the 1950s developed the master plan for Chandigarh, and the city’s buildings prominently feature staggered windows that emphasize the interplay of light and shadow.
Jeevanjee and Sharma wanted to reference that motif in the treehouse. “The visual language of the wall came from that trip to Chandigarh,” Jeevanjee says.
The new master bedroom is elevated three stories above the home’s quiet dead-end street and is tucked behind the oak, which shields it from neighbors’ views. Despite all the glass and the lack of curtains, Firdosy and his wife, Sakhiba, don’t feel they’ve sacrificed their privacy.
“We were concerned initially,” Firdosy says. “We thought it looked nice on paper but would be hard to live with. It turns out to be perfect.”
Architects Jeevanjee and Sharma were determined to keep as much of the original house as possible and stay within the $200,000 budget. To do that, they employed a relatively novel solution with the help of engineers. Rather than building the addition on top of the existing house, they devised a way to span the older structure so the second story is essentially a bridge over the original house.
To carry the load, new footings were built where a previous dining room addition had been, and a new front wall was erected over the existing one that mimicked the look of it. “It’s one of the great examples of architecture and construction coordination,” Sharma says.
ALSO:
New story adds a new chapter to family home
Living on the edge in a modern Palm Springs home
Designers redecorate Beverly Hills hotel suites to reflect past eras
JOIN THE CONVERSATION: @latimeshome | pinterest.com/latimeshome | facebook.com/latimeshome | facebook.com/latimesgarden
