Home Inspiration: Bedroom
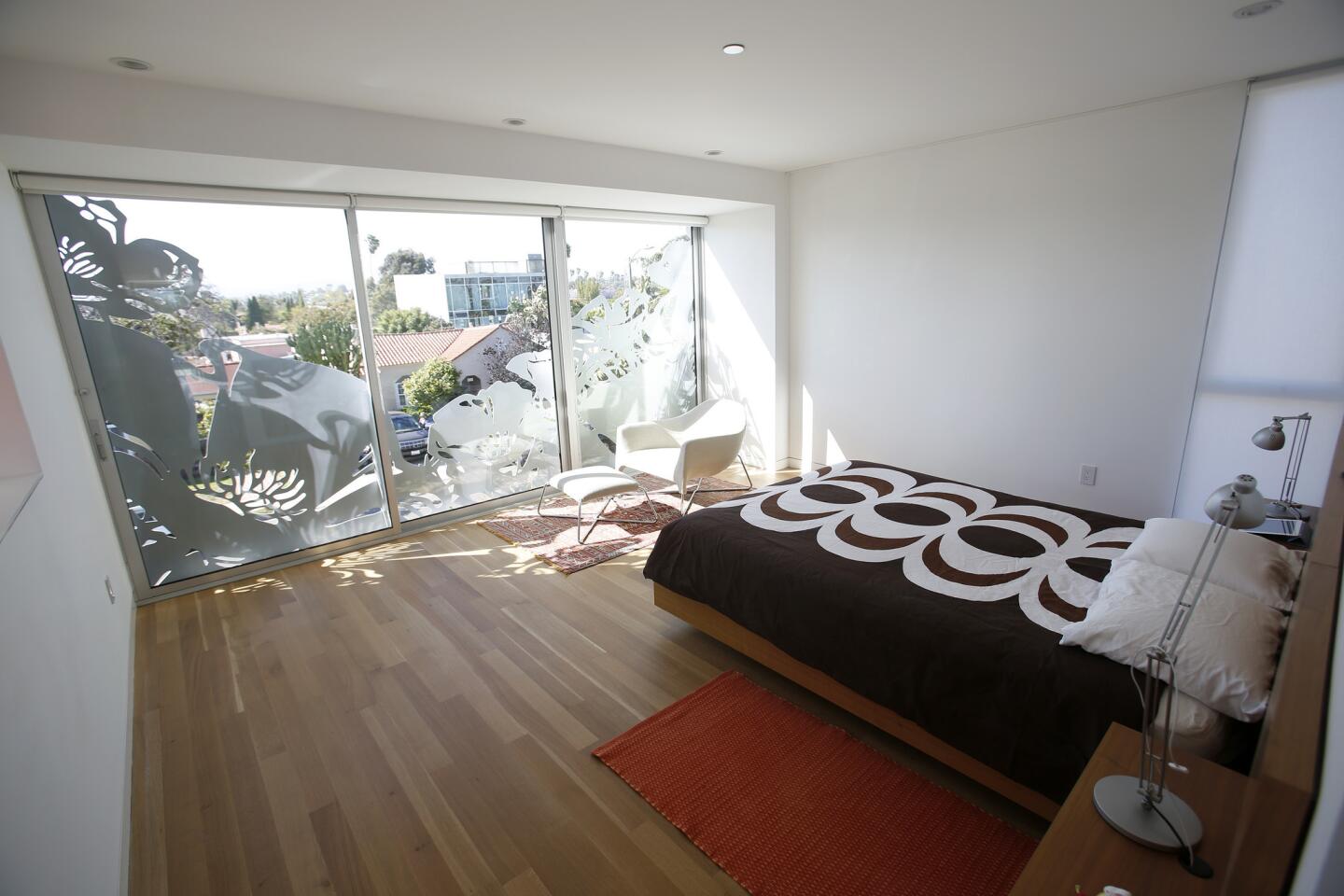
Jonathan Ward and Jin Ah Park drew inspiration from a backpacking trip around the world, but their new Venice house remains an expression of California living, starting with the state flower as a running design motif. A laser-cut aluminum screen with poppy motif on the outside of the second floor casts patterns of light in the master bedroom. Full gallery (Kirk McKoy / Los Angeles Times)
Click here to see full tours of more than 100 California homes.
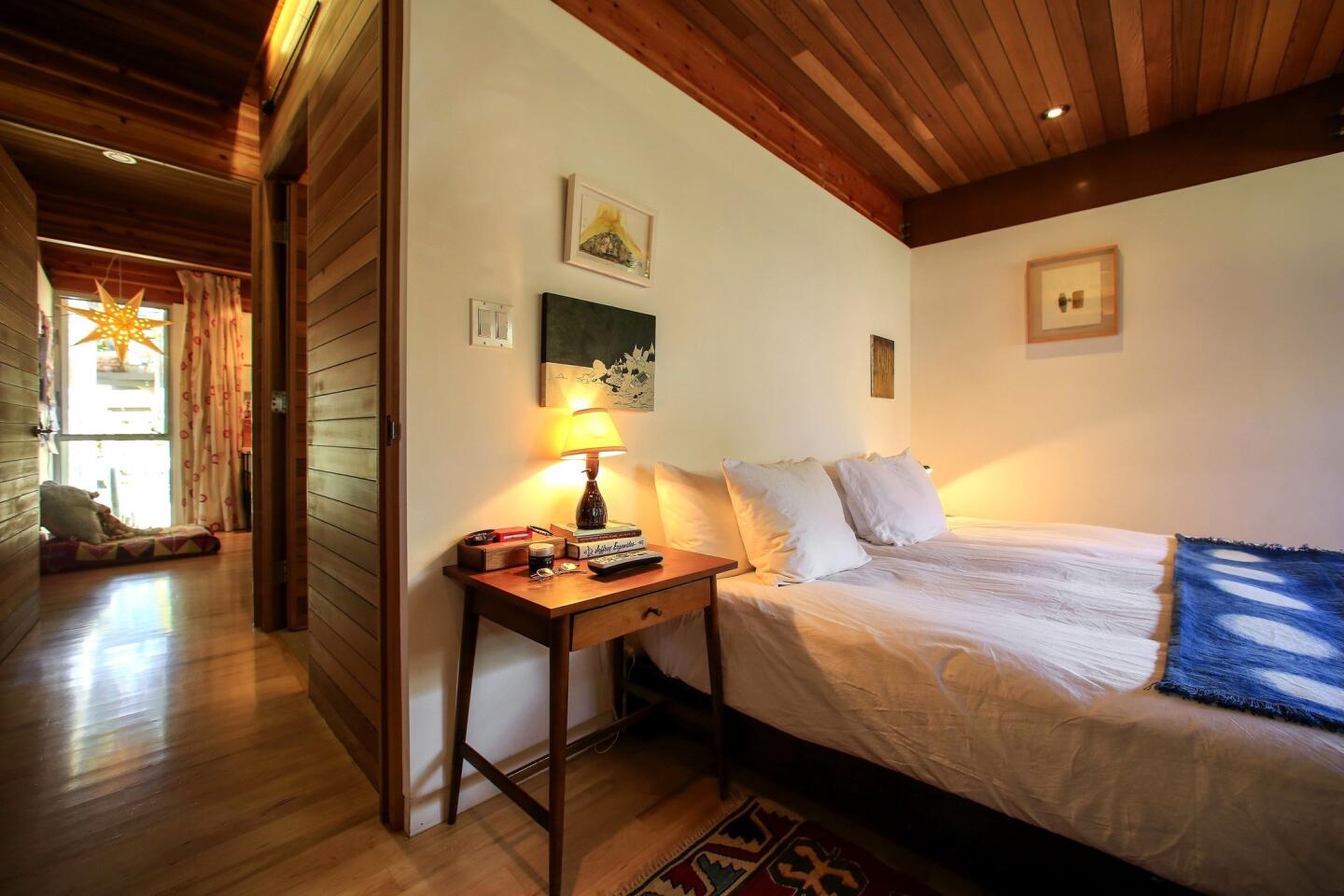
Carlos Zubieta and Tatiana Barhar not only expanded what had been a 650-square-foot cottage, but also reworked existing rooms for an added level of finish. A pocket door saves space in the master bedroom. Full gallery (Ricardo DeAratanha / Los Angeles Times)
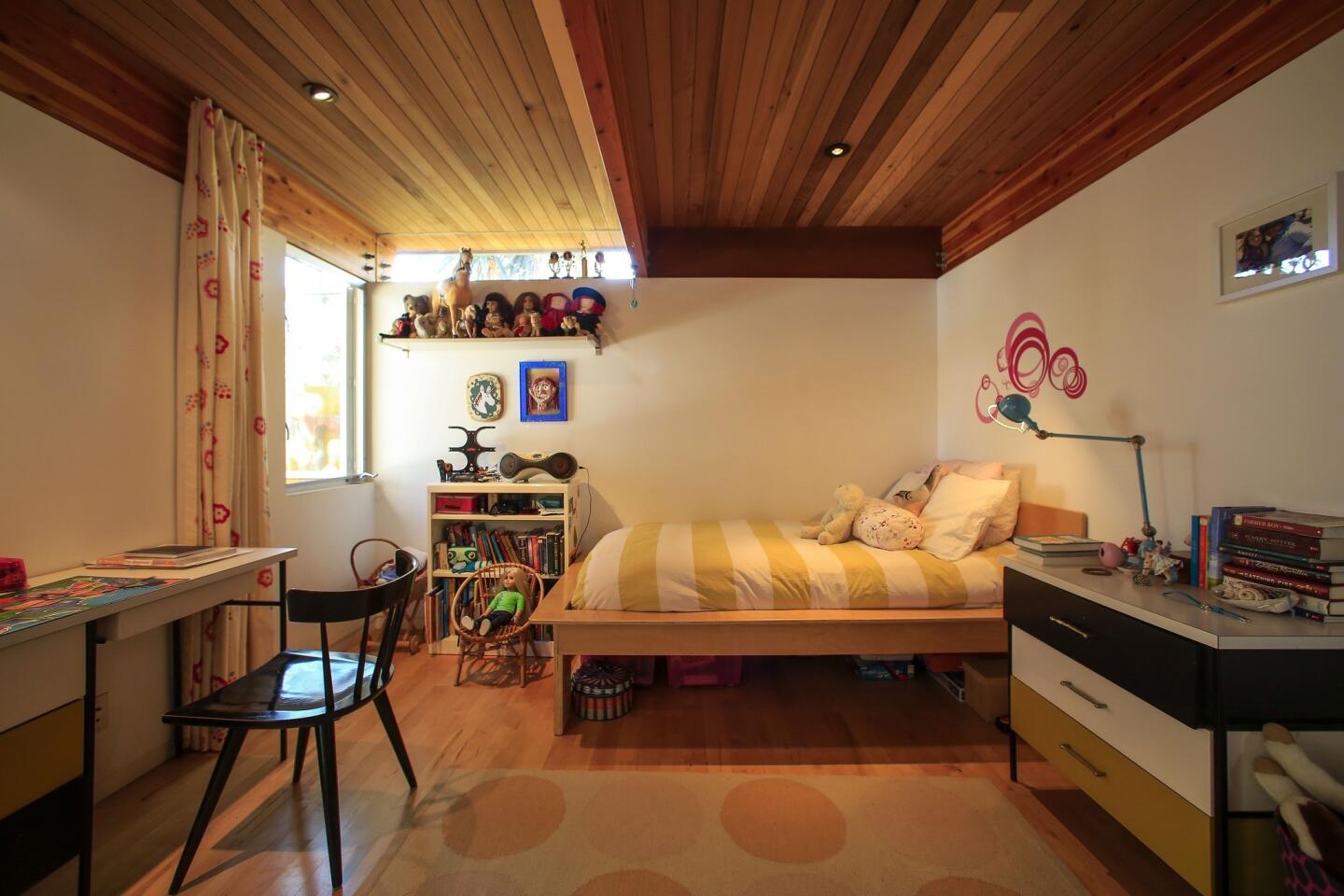
Sasha’s room. Western red cedar on the ceiling lends warmth to the room. During construction, the family moved into a 1962 Airstream Land Yacht trailer hauled into the backyard. “Sasha loved it so much that she didn’t want to move back into the house,” Tatiana Barhar said. (Ricardo DeAratanha / Los Angeles Times)
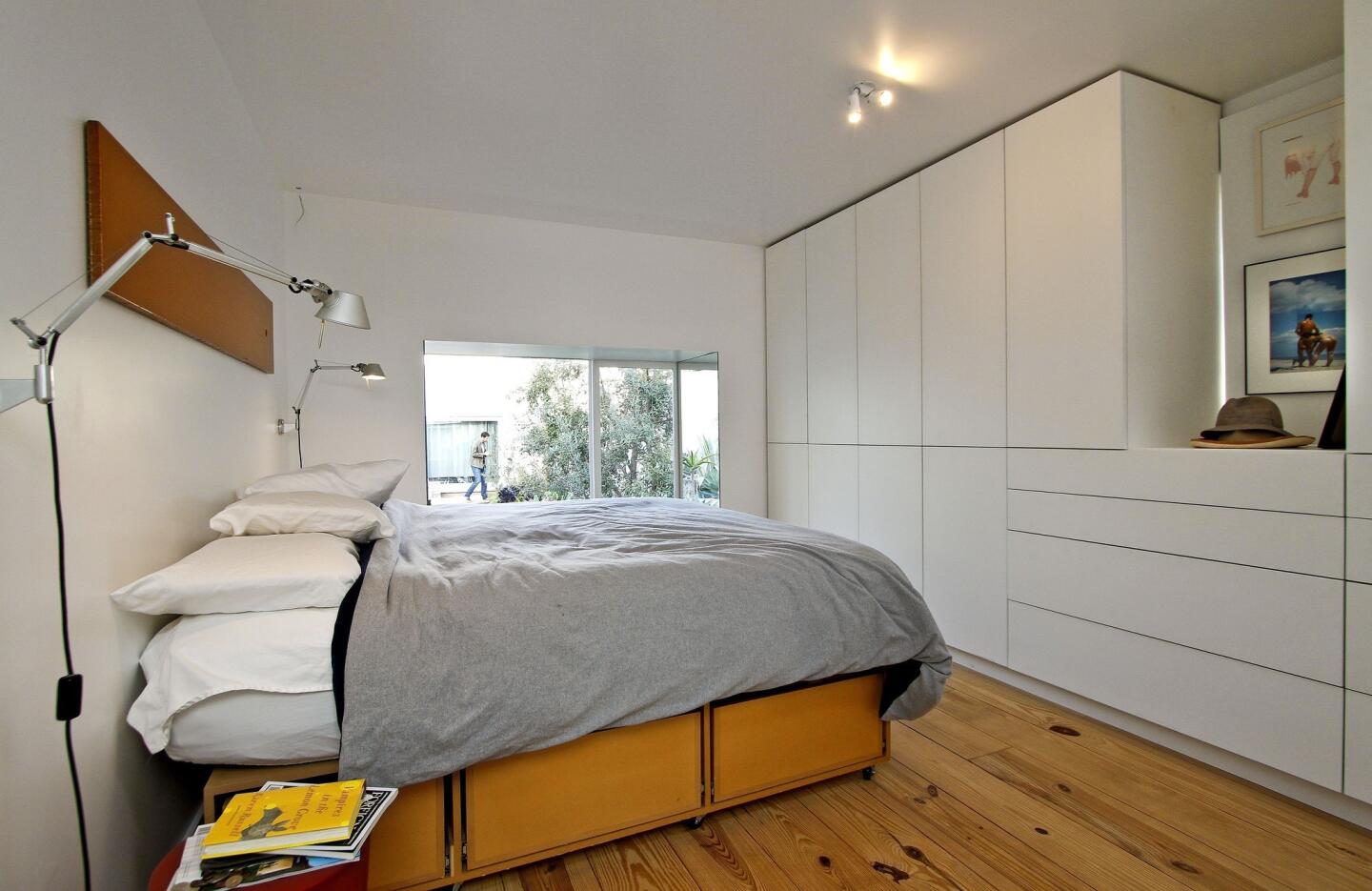
The co-founder of Predock Frane Architects turns a 1930s stucco box into his personal design experiment, making the most of modest spaces. The bedroom maximizes storage and has a glass door that opens onto a boccie ball court. Full gallery (Ricardo DeAratanha / Los Angeles Times)
Advertisement
![Kyle Chen reads in his bedroom, which faces the street. From his balcony, he can talk to friends in the neighborhood. Designer and builder Noah Walker installed cork floor tiles on the kids' room walls so they could personalize their spaces. Although both kids' rooms are small, they don't feel claustrophobic. "When a home has a lot of glass, you don't need a lot of space," Walker said. [ Full gallery ]](https://ca-times.brightspotcdn.com/dims4/default/c3ac26b/2147483647/strip/true/crop/2048x1363+0+0/resize/1440x958!/quality/75/?url=https%3A%2F%2Fcalifornia-times-brightspot.s3.amazonaws.com%2F05%2F47%2F5a9c80ab4800f1b88c6fd09e69e8%2Flat-la-lh-manhattan-beach-walker-la0008535974-20130225)
Kyle Chen reads in his bedroom, which faces the street. From his balcony, he can talk to friends in the neighborhood. Designer and builder Noah Walker installed cork floor tiles on the kids’ room walls so they could personalize their spaces. Although both kids’ rooms are small, they don’t feel claustrophobic. “When a home has a lot of glass, you don’t need a lot of space,” Walker said. [ Full gallery ] (Christina House / For The Times)
![The new Venice home of architect Don Dimster comes with a twist: Though it appears to be a single structure, it actually consists of two separate units connected by a shared rooftop deck. The master bedroom in each unit sits adjacent to the living room, separated by a 9-foot-wide sliding door in white oak, which hangs from a ceiling track. [ Full gallery ]](https://ca-times.brightspotcdn.com/dims4/default/a3f7c96/2147483647/strip/true/crop/2048x1365+0+0/resize/1440x960!/quality/75/?url=https%3A%2F%2Fcalifornia-times-brightspot.s3.amazonaws.com%2F02%2F4d%2Fb73d7e49ee766138ddc8b256930f%2Flat-la-lh-venice-house-dimster-la0008330003-20130217)
The new Venice home of architect Don Dimster comes with a twist: Though it appears to be a single structure, it actually consists of two separate units connected by a shared rooftop deck. The master bedroom in each unit sits adjacent to the living room, separated by a 9-foot-wide sliding door in white oak, which hangs from a ceiling track. [ Full gallery ] (Gary Friedman / Los Angeles Times)
![Each unit of this Venice duplex has two bedrooms on the ground floor, including this one. German-made pivot-tilt windows capture cooling ocean breezes. "Pivot-tilt windows are interesting," Dimster said. "You can tilt them open a little bit or you can close them and open them wide like a conventional casement window." Although the architect installed air conditioning, he said, "we never use it." [ Full gallery ]](https://ca-times.brightspotcdn.com/dims4/default/a3e59ca/2147483647/strip/true/crop/1365x2048+0+0/resize/640x960!/quality/75/?url=https%3A%2F%2Fcalifornia-times-brightspot.s3.amazonaws.com%2F0a%2F59%2F009b8b926b1ef2690c5b29b0ca85%2Flat-la-lh-venice-house-dimster-la0008330020-20130217)
Each unit of this Venice duplex has two bedrooms on the ground floor, including this one. German-made pivot-tilt windows capture cooling ocean breezes. “Pivot-tilt windows are interesting,” Dimster said. “You can tilt them open a little bit or you can close them and open them wide like a conventional casement window.” Although the architect installed air conditioning, he said, “we never use it.” [ Full gallery ] (Gary Friedman / Los Angeles Times)
![Architect Simon Storey stands in the bedroom he designed for a Mount Washington home; the space features a large skylight that frames views of the treetops and partial walls that continue the free-flowing sightlines. [ Full gallery ]](https://ca-times.brightspotcdn.com/dims4/default/9920d25/2147483647/strip/true/crop/2048x1365+0+0/resize/1440x960!/quality/75/?url=https%3A%2F%2Fcalifornia-times-brightspot.s3.amazonaws.com%2F6d%2Fcc%2F5f9dc1e80518ae78abfdea6d7aaa%2Flat-la-lh-loft-living-mt-washington-la0008158898-20130204)
Architect Simon Storey stands in the bedroom he designed for a Mount Washington home; the space features a large skylight that frames views of the treetops and partial walls that continue the free-flowing sightlines. [ Full gallery ] (Gary Friedman / Los Angeles Times)
Advertisement
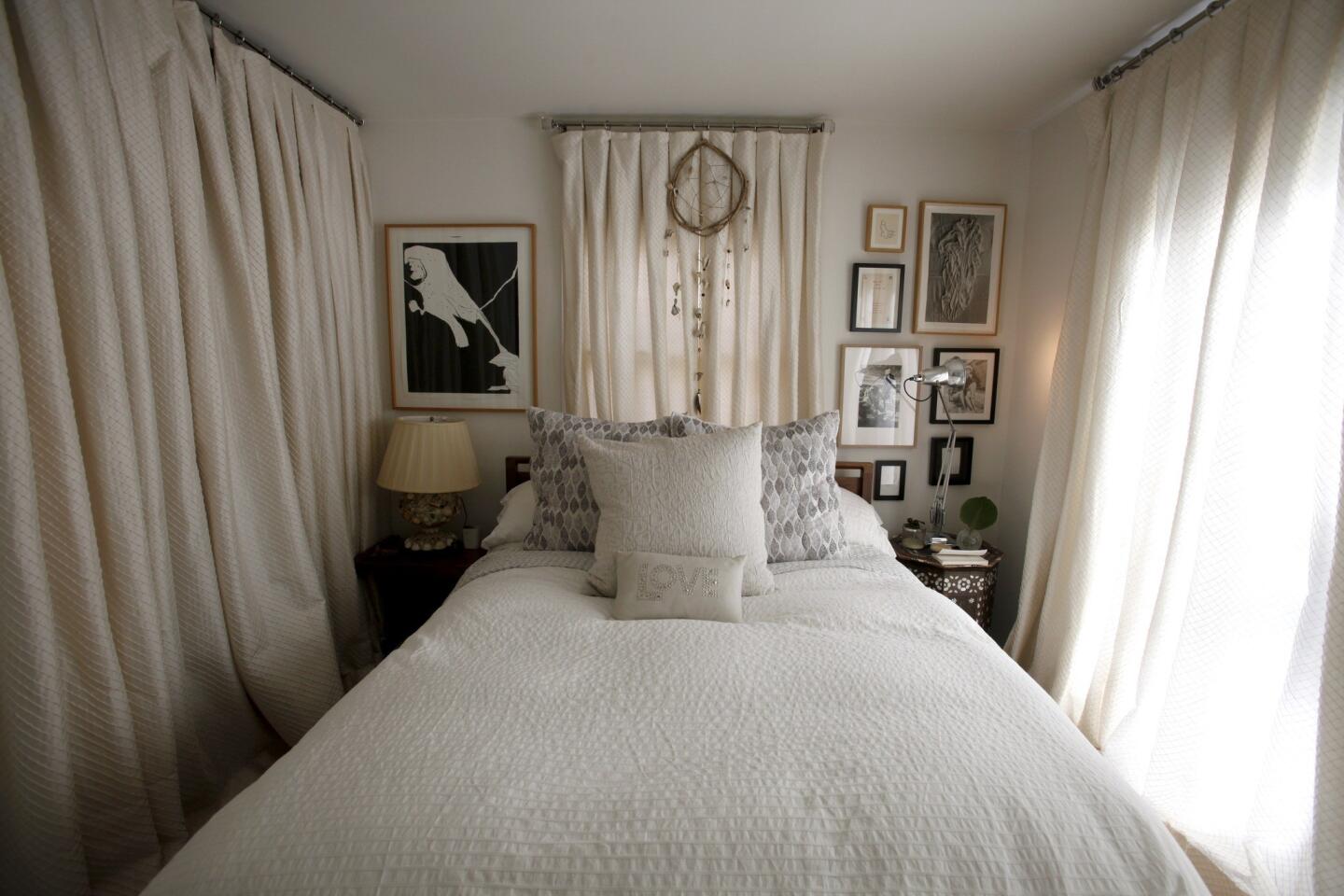
Actress Katherine LaNasa turned a small house into a colorful, warm, funky retreat. In the tiny bedroom, floor-to-ceiling drapes covering the window and closet were meant to make the tiny bedroom feel like a sanctuary. The drapes were custom made for actress LaNasa’s former home in the Hollywood Hills; she cut them down in size for use in the Venice house. “It’s an easy way to create luxury,” she said of the switch from closet doors to drapes. Crystal fobs on the rods add a feminine touch.
LaNasa chose the Matera bed from Design Within Reach. It has three drawers on both sides for storage. The white coverlet is from Ikea. The pillows are from West Elm and Calypso St. Barth. (Katie Falkenberg / Los Angeles Times)
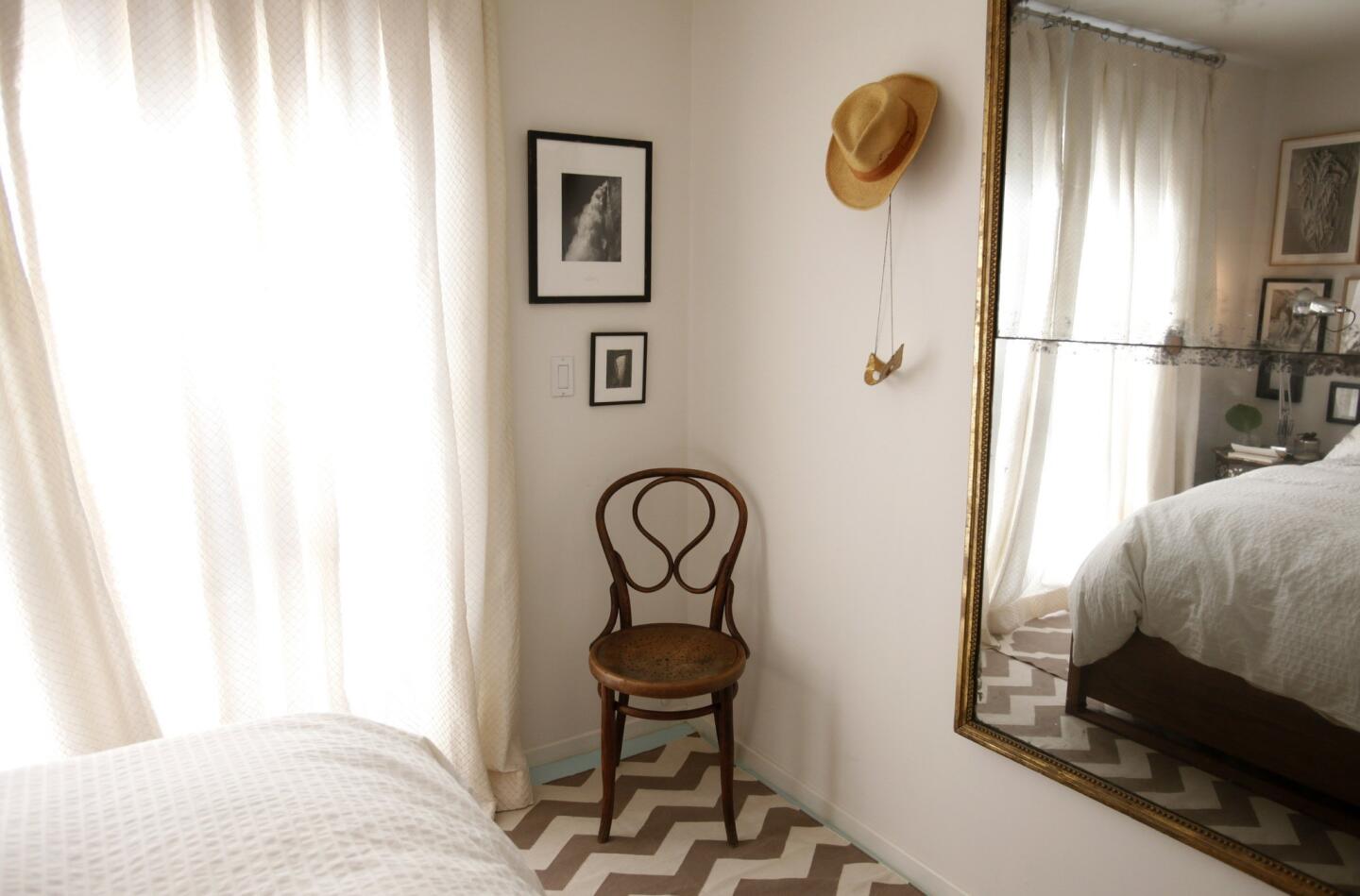
An antique Danish chair from Lief is one of the first antiques Katherine LaNasa ever bought. “I wouldn’t paint it because it’s a good antique,” she said. The antique mirror is from Indigo Seas. “Those kinds of splurges are from when I have a TV series on the air,” she said, laughing. LaNasa added a 3-by-5 rug and two 2-by-3 cotton zigzag rugs from Calypso St. Barth for softness on the floor. “Rugs are a huge expense,” she said. Her strategy? “Find little throw rugs and repeat them.” Full gallery (Katie Falkenberg / Los Angeles Times)
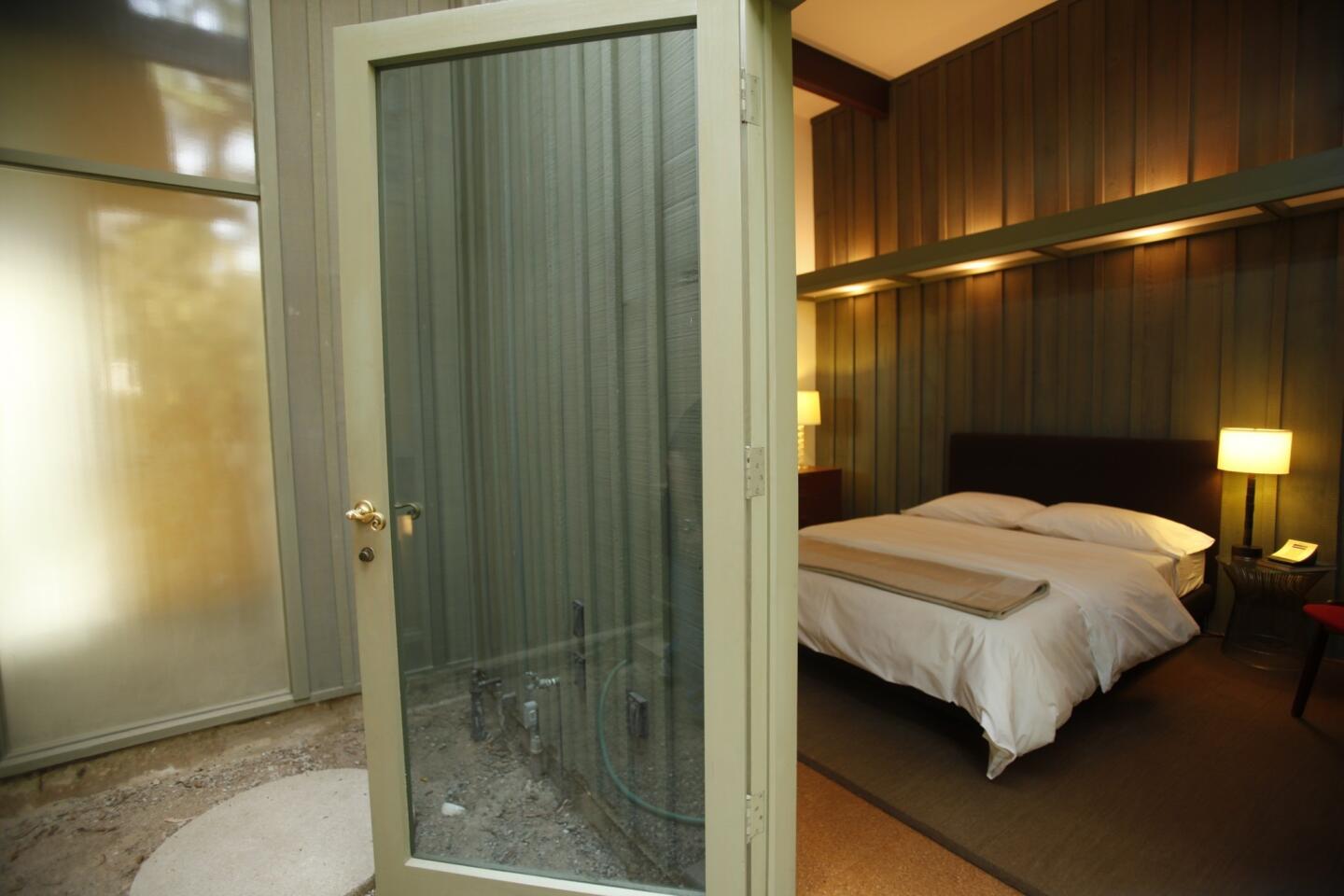
The firm Buff, Straub & Hensman designed a two-story house in 1957 for an oak-covered hillside of Pasadena called Poppy Peak. Among the changes Christophe Burusco made was to convert a workshop space under the carport into a guest bedroom. (Mark Boster / Los Angeles Times)
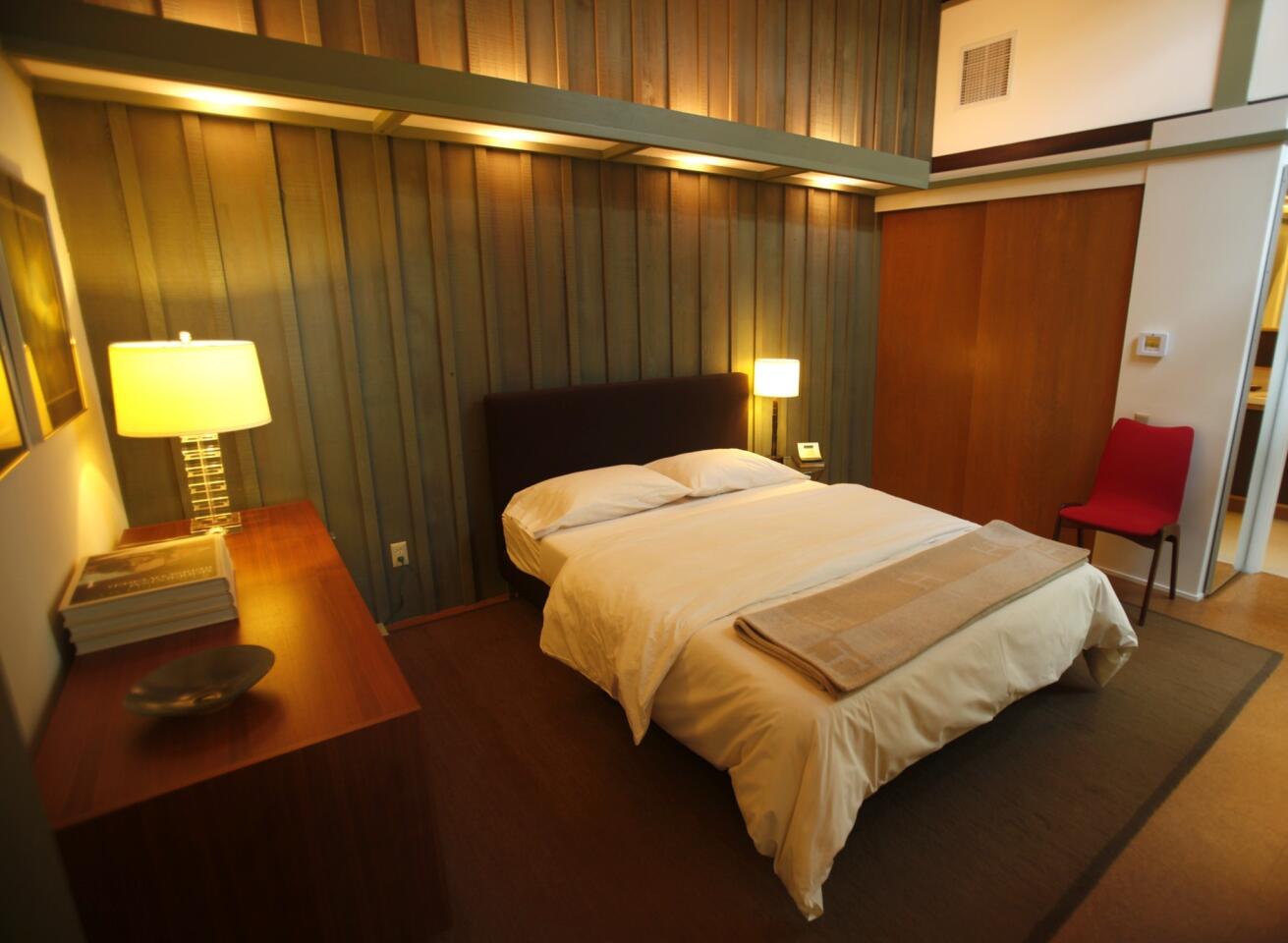
Though Burusco took down a dining room addition because it detracted from the house’s original design, he and his designer, Scott Lander, had no qualms completing the guest bedroom and bath that a previous owner had begun to frame out. They stained the board-and-batten wall the same color as the exterior of the house, just one of the ways indoors and outdoors are blended on the property. Full gallery (Mark Boster / Los Angeles Times)
Advertisement
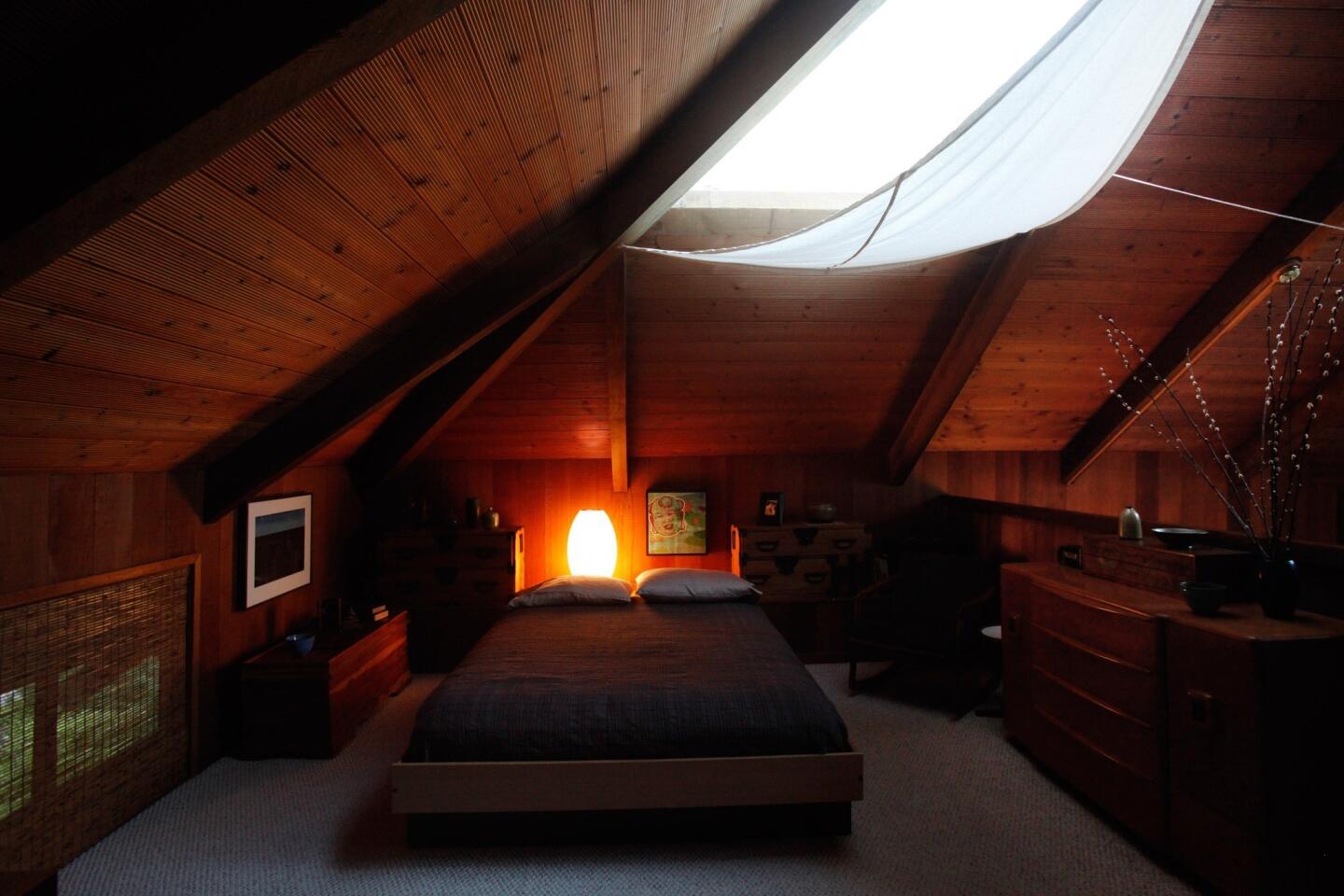
At a time when interest in modern prefab and kit housing continues to grow, Dennis and Annie Reed’s 1979 residence in Glendale stands as an intriguing precursor: a 1,500-square-foot kit house that seems to float more than 30 feet up in the trees thanks to towering ponderosa pine poles. The bedroom upstairs features the same rustic warmth as the living areas, with sail-like skylight diffuser softening the space. Full gallery (Barbara Davidson / Los Angeles Times)
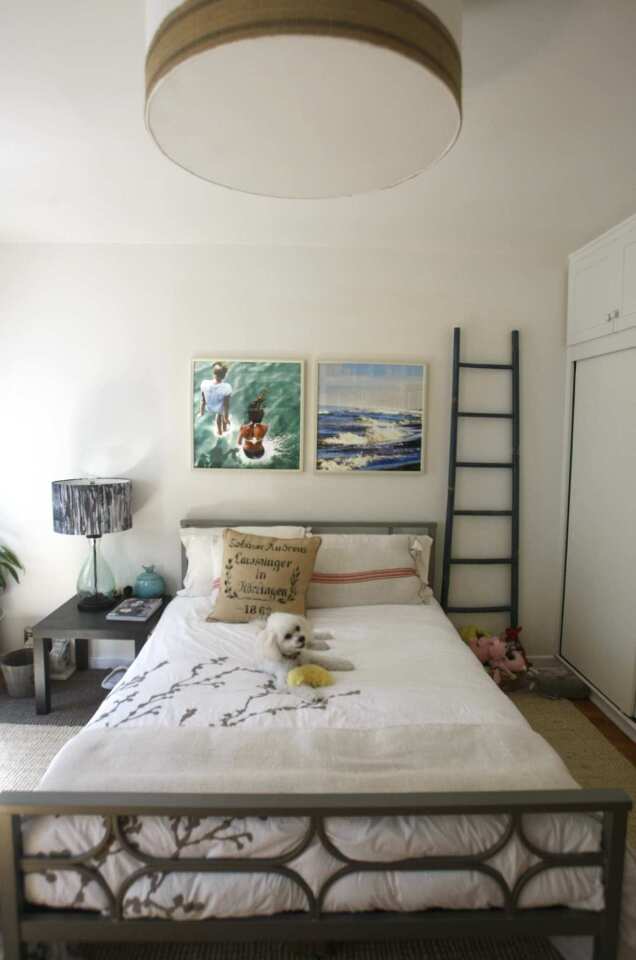
Amanda Keidan’s jewelry often is clean-lined and uncluttered but still eclectic, and the same could be said for her Venice house. In the guest bedroom, the ladder is from Nadeau in West Hollywood. The handblown glass lamp on the opposite side of the bed is by a Pasadena artist. The fabric chandelier is by Cindy Ciskowski. (Don Bartletti / Los Angeles Times)
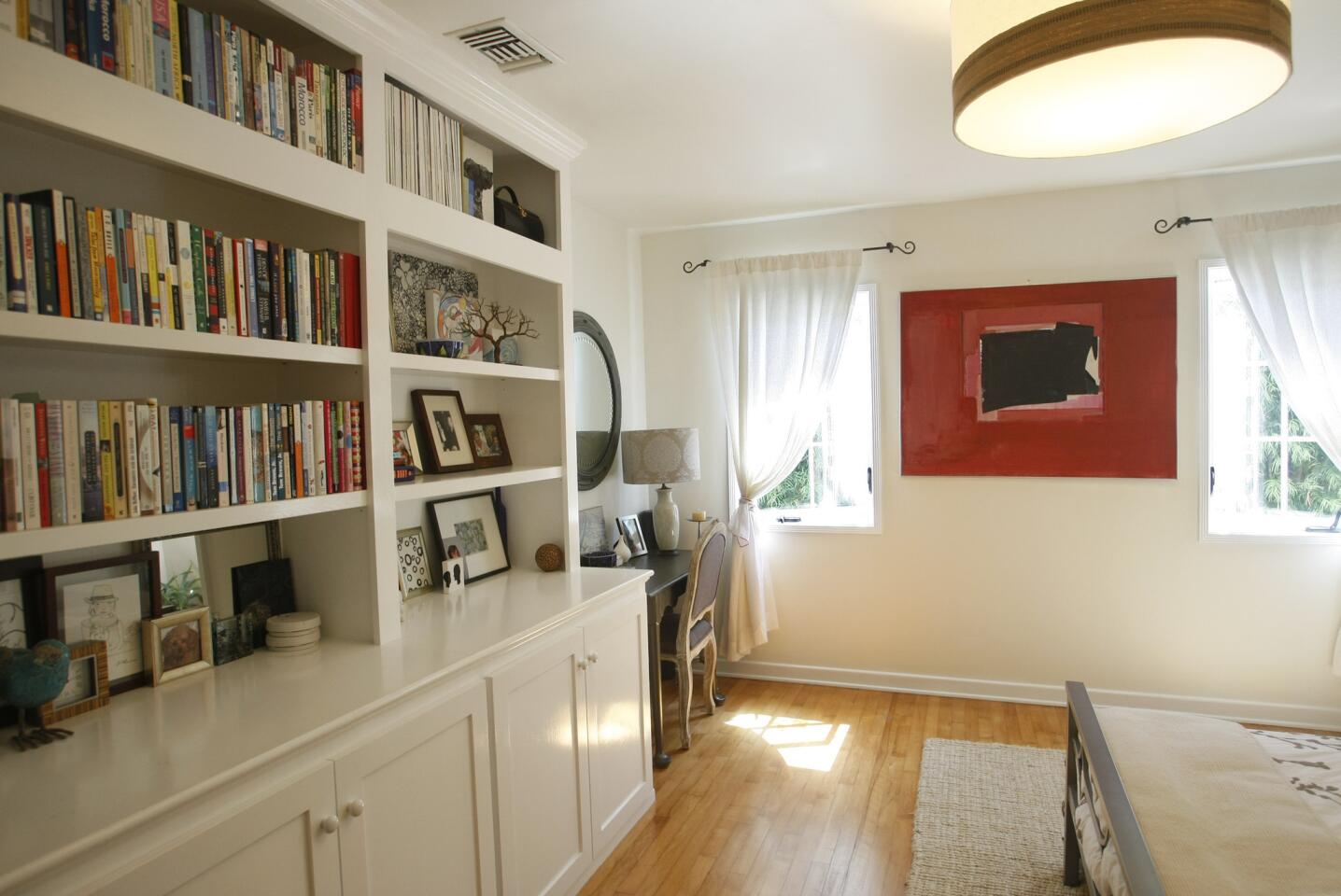
The guest room was intended to feel like a bed-and-breakfast. Keidan added a long, built-in bookshelf to create a library for visitors as well as a desk at the far end. The red abstract painting is by Keidan’s grandmother, Frances Godowsky. (Don Bartletti / Los Angeles Times)
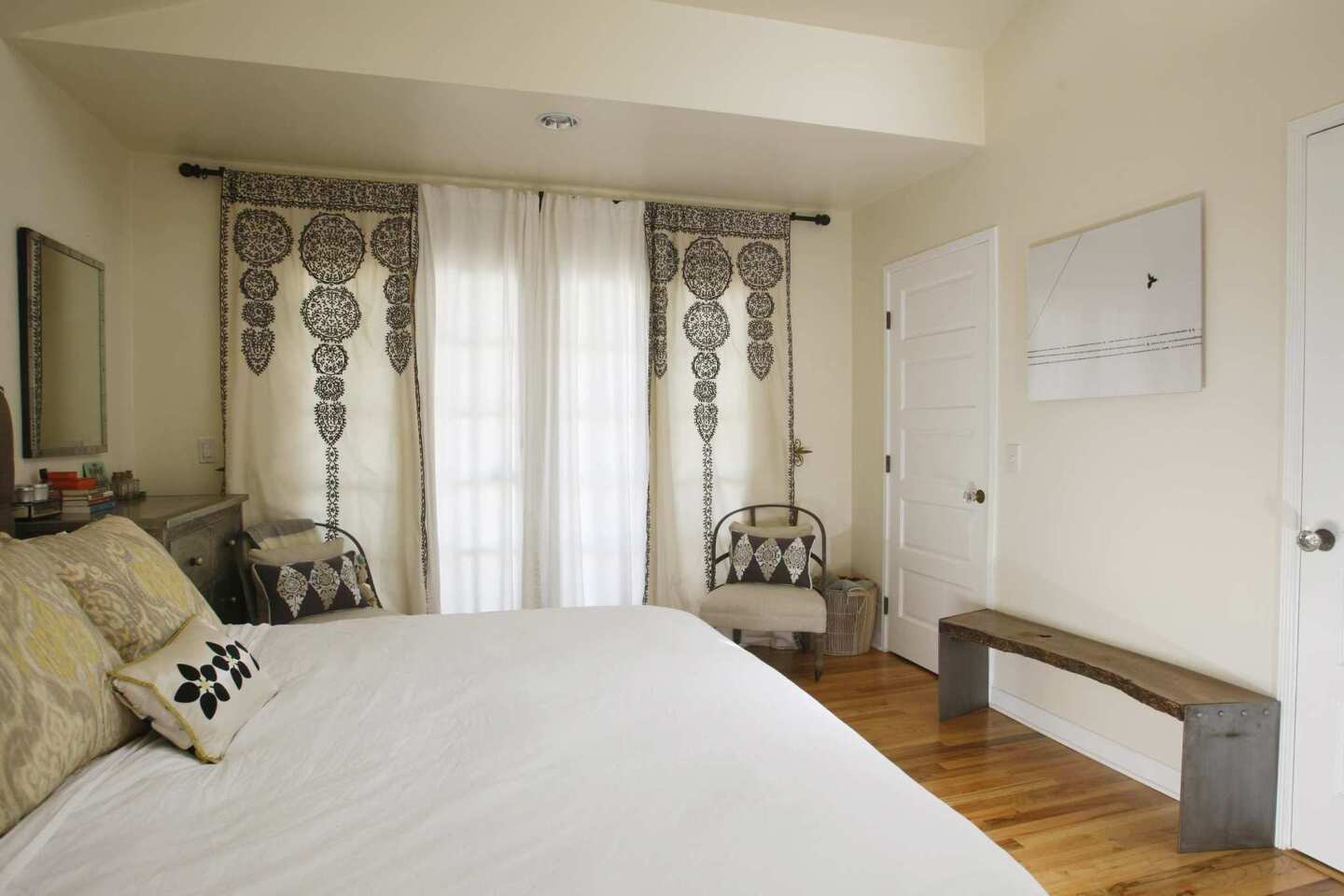
Keidan personalized her own bedroom with artworks by Venice artists and friends: a bird photograph by Bret Gum, ink-on-paper nudes by Fausta and a wood-and-steel bench by Alberto Bevacqua. Full gallery (Don Bartletti / Los Angeles Times)
Advertisement
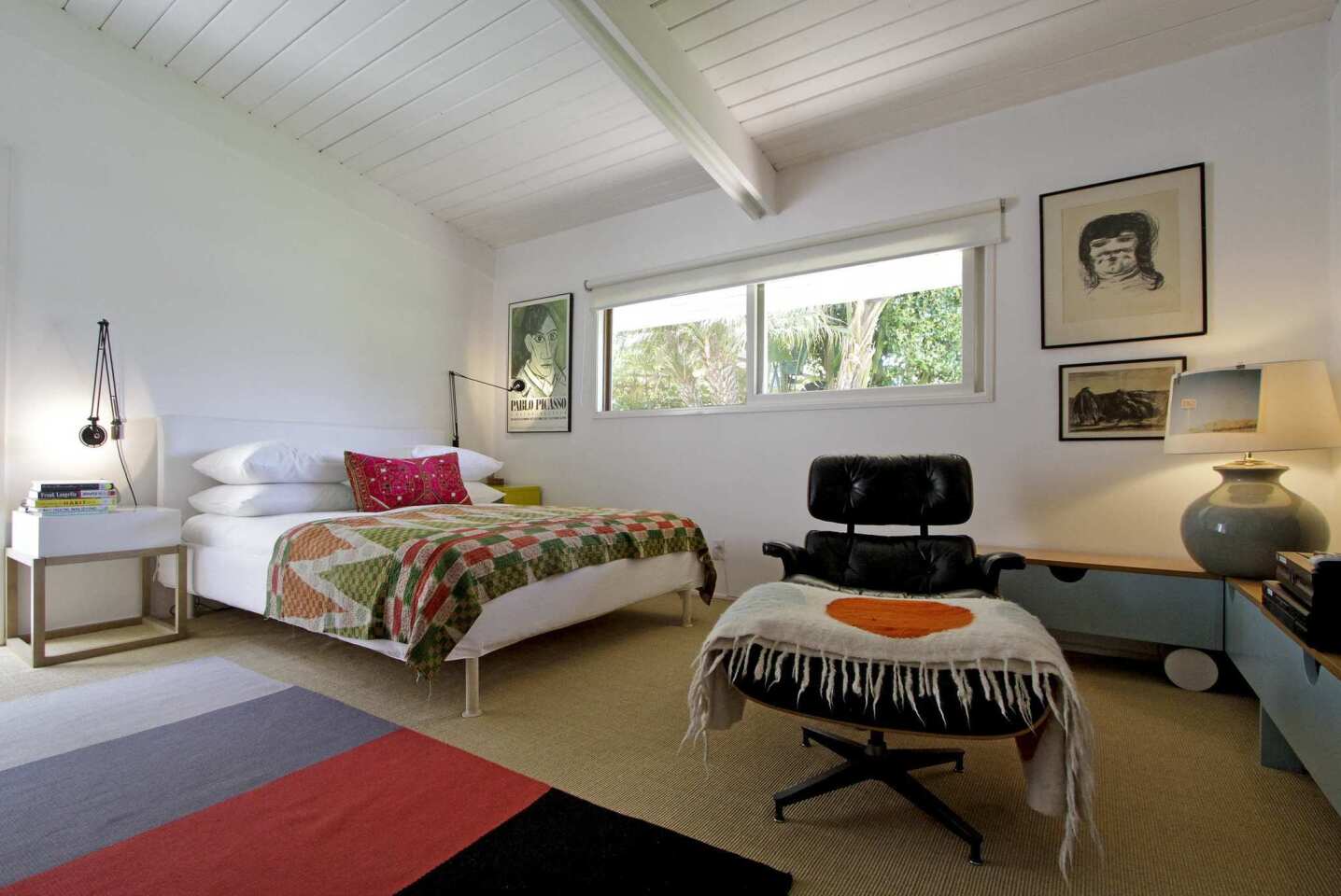
In a 2,000-square-foot A. Quincy Jones house, designer Jackie Terrell combines pieces that have a design pedigree with simple, sweet, affordable touches. Here, an Ikea bed from Terrell’s previous home gets a new life with a fresh slipcover. Bed textiles are from the Santa Monica Canyon company Ya Living and are combined with an Ikea rug and a Jonathan Adler blanket on a classic Eames chair. (Ricardo DeAratanha / Los Angeles Times)
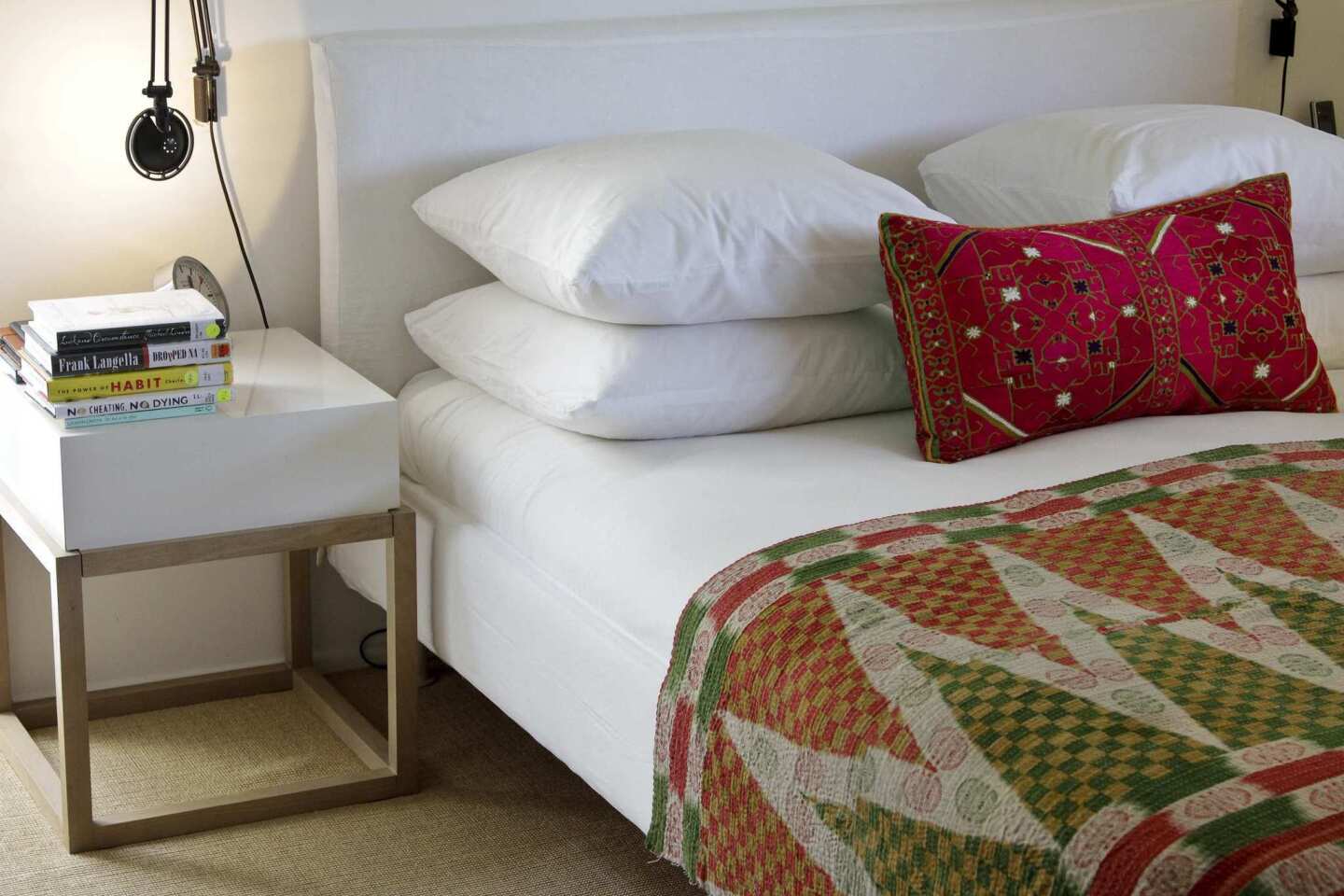
“I like pattern a lot and love mixing ethnic patterns together,” Terrell said. Full gallery (Ricardo DeAratanha / Los Angeles Times)
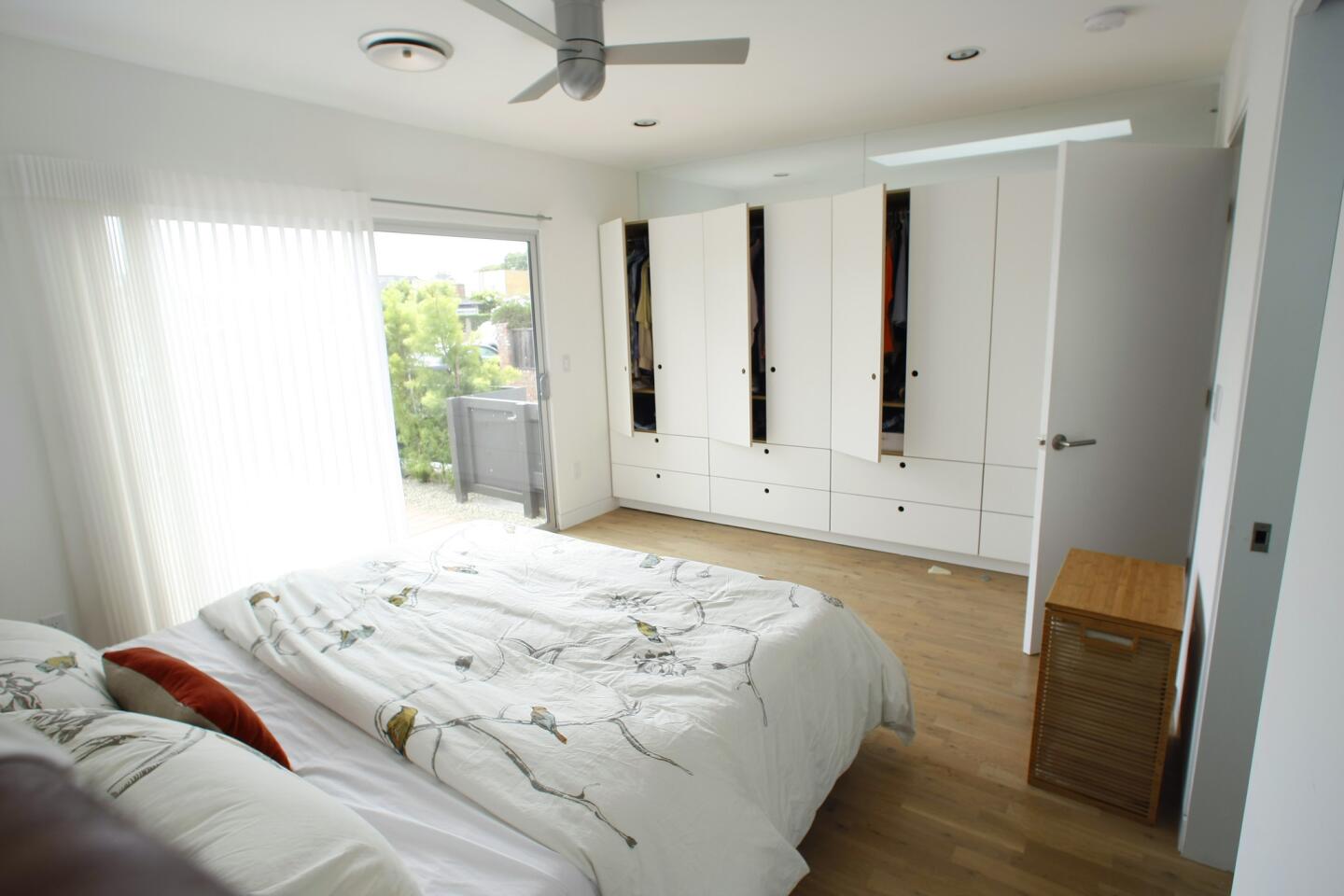
Trying to make the most of a 1,200-square-foot house in Marina del Rey, Joe Borst and Maria Torres enlisted the help of Robert Sweet of the design-build firm Ras-a. Custom wardrobes with deep drawers replaced a traditional closet; Sweet simply drilled holes in the wood for pulls. Full gallery (Kirk McKoy / Los Angeles Times)
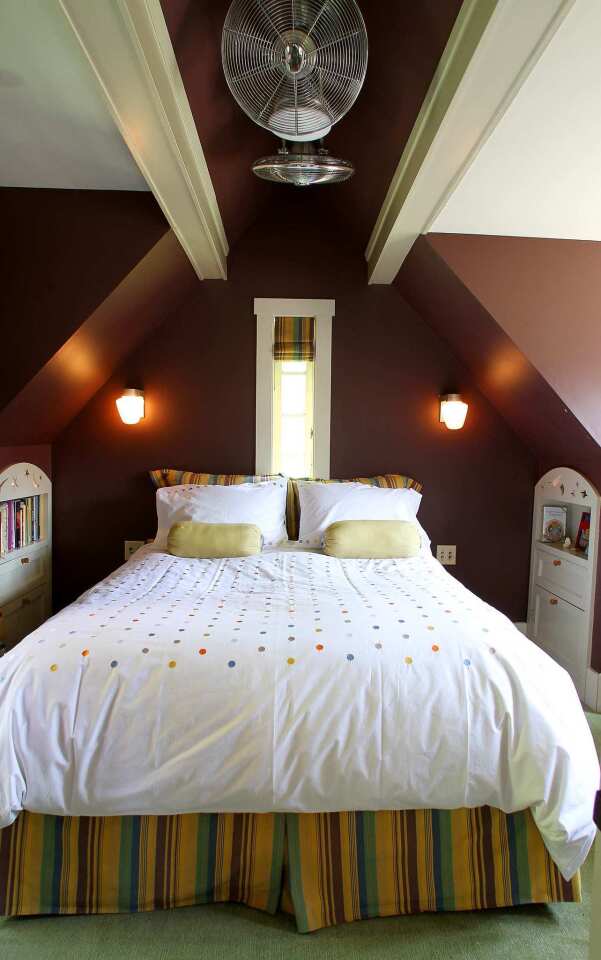
Owners with a knack for fearless collecting and colorizing take their tiny 1923 L.A. house on an ultra-quirky adventure in design and decorating. In the sleeping loft, one of the owners, Jamie Schwentker, devised built-in bedside tables that glow with back-lightedt cutouts of stars, planets and a storybook cow jumping over the moon. The color schemes: aubergine here (“it symbolizes night”), pale avocado in the living and dining room (“a neutral backdrop”), and lemon yellow in the closet (“I don’t know if it makes the clothes look better, but it’s happy and fun”). Full gallery (Kirk McKoy / Los Angeles Times)
Advertisement
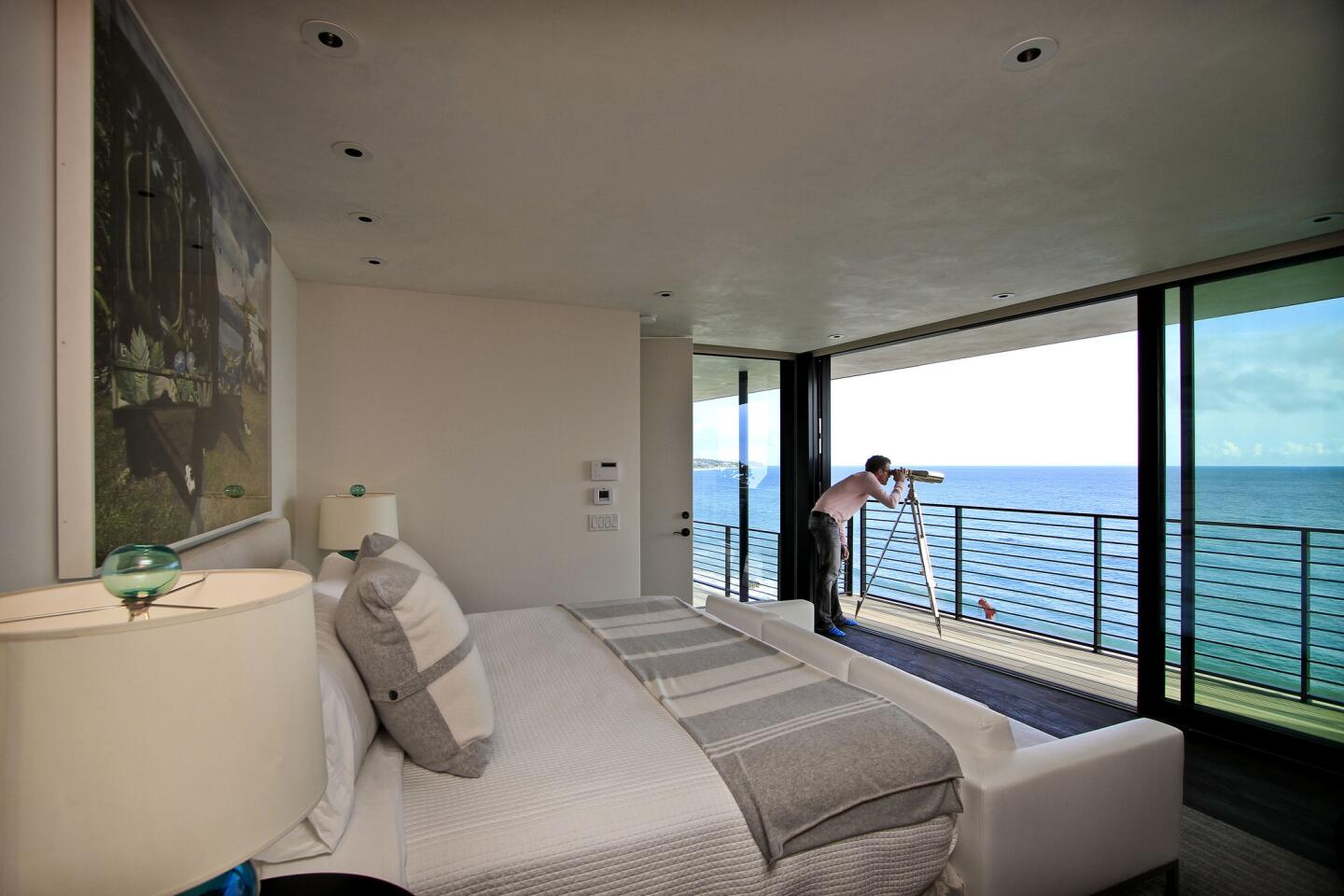
Floor-to-ceiling glass doors open the master bedroom to the coastline in this house by the firm W+D. Designer Brent Woods said one goal was to contain and manage foot traffic, preserving privacy from room to room. Note how a few steps and a guardrail (out of view) subtly partition the master suite from the vast lounging deck beyond. Homeowner Mickey Liddell, a producer whose credits include the TV series “Everwood” and the Liam Neeson action film “The Grey,” said weekend guests “can get up early in the morning and be in and out on that deck, and I don’t even know it.” Full gallery and 360-degree interactive panoramas (Ricardo DeAratanha / Los Angeles Times)
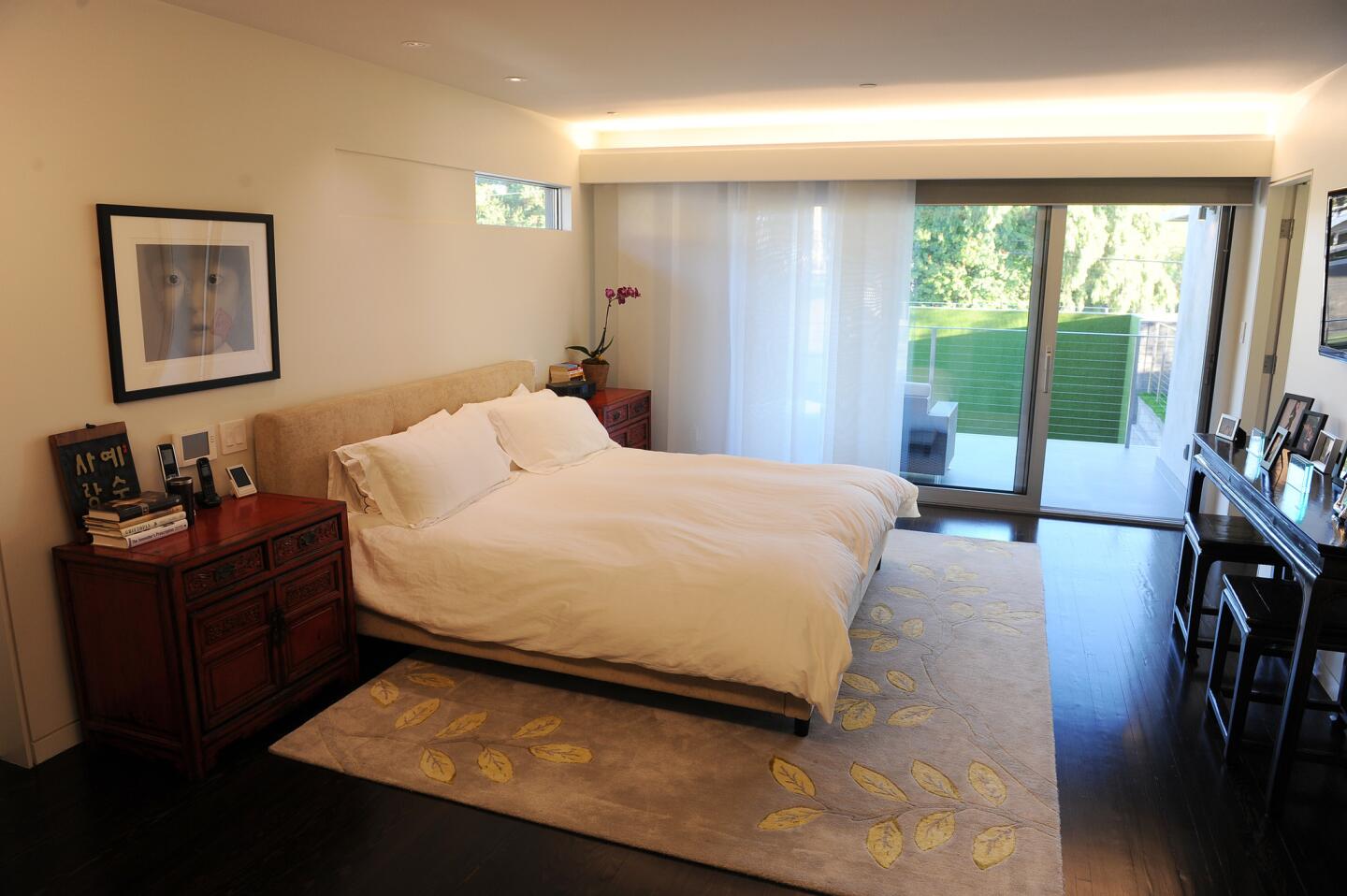
When television journalist Lisa Ling and radiation oncologist Paul Song settled in Santa Monica with plans to start a family, they turned to Marco DiMaccio of Punchouse Ecodesign Group for help creating a home that expresses their passion for modern architecture and their Chinese and Korean art and collectibles. (Wally Skalij / Los Angeles Times)
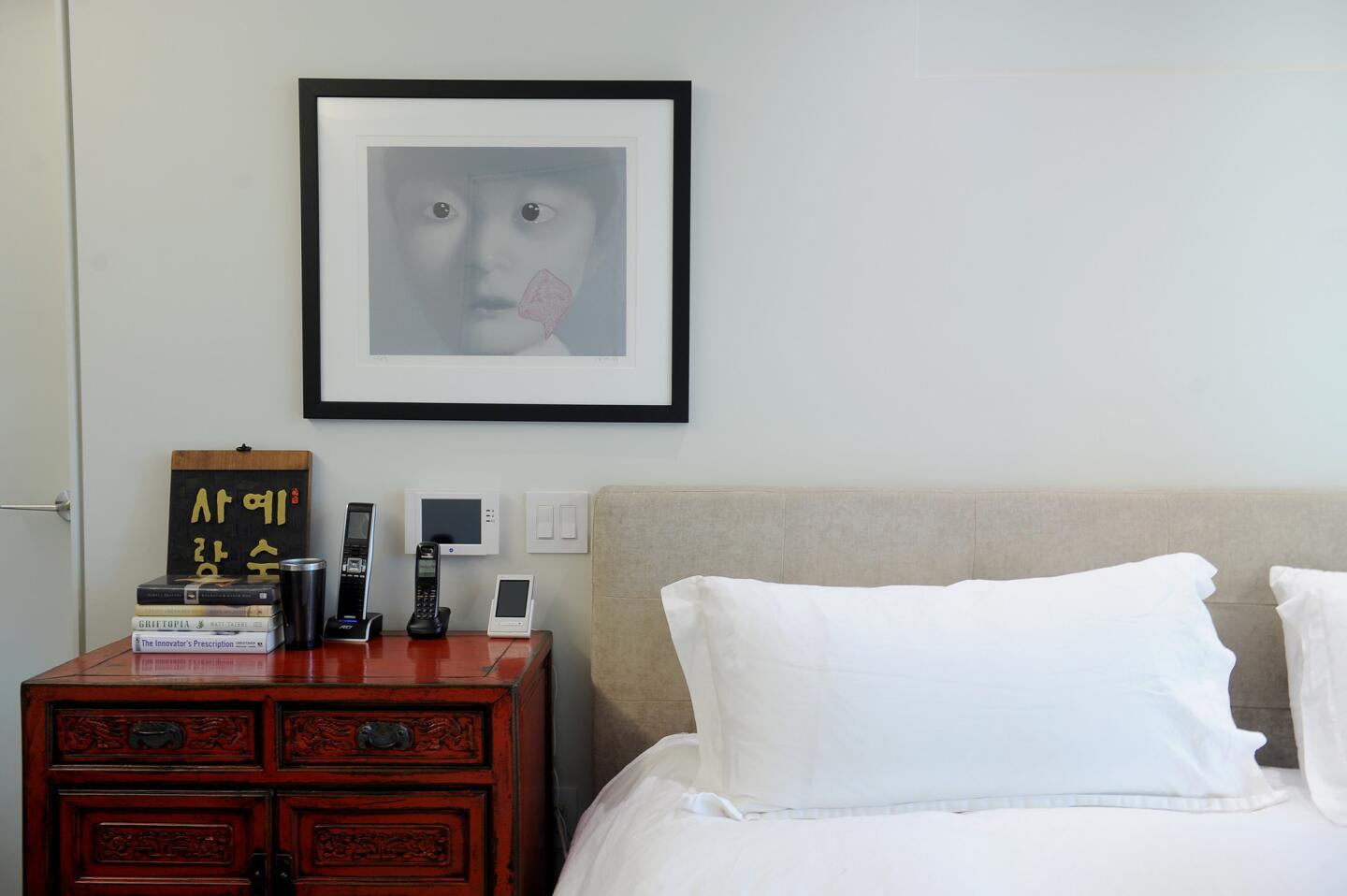
Bedside vignette. (Wally Skalij / Los Angeles Times)
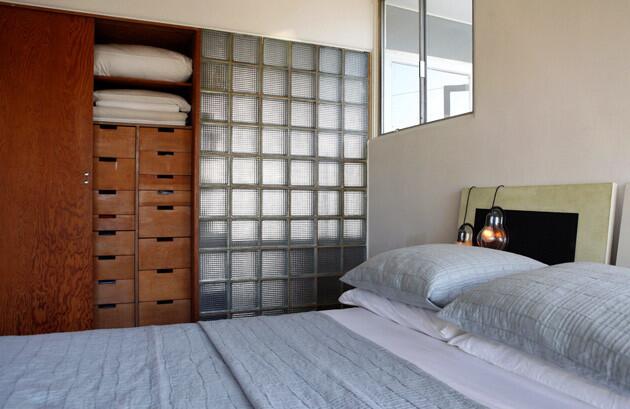
On a quiet street in Inglewood, twin 1940 homes by midcentury legend Rudolph M. Schindler have been renovated by owners intent on making the most of the two-bedroom, one-bath floor plans. The goal: Respect the historic architecture while updating the spaces for modern living. In this master, the closet with built-in drawers was one of the few wood elements that had not been painted by a previous owner; elsewhere in the house, new owners stripped paint off marine-grade plywood to take the house back to Schindler’s intent. The glass block separating the bedroom from the living room allows more light to reach the interior of the house. Full gallery (Katie Falkenberg / For The Times)
Advertisement
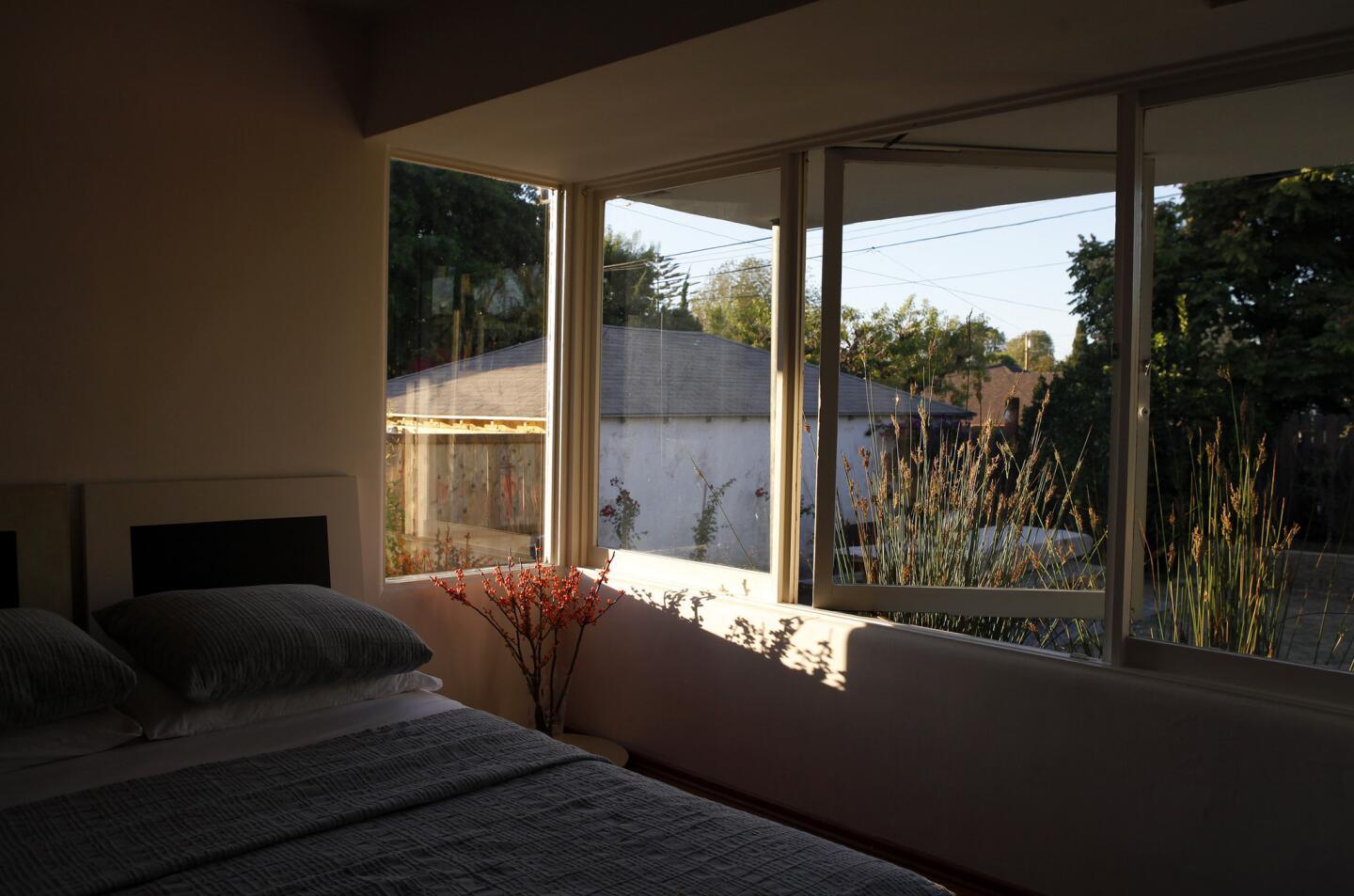
A bank of windows lets in light and breezes. A botanical piece in the corner echoes the landscape outside. Full gallery (Katie Falkenberg / For The Times)
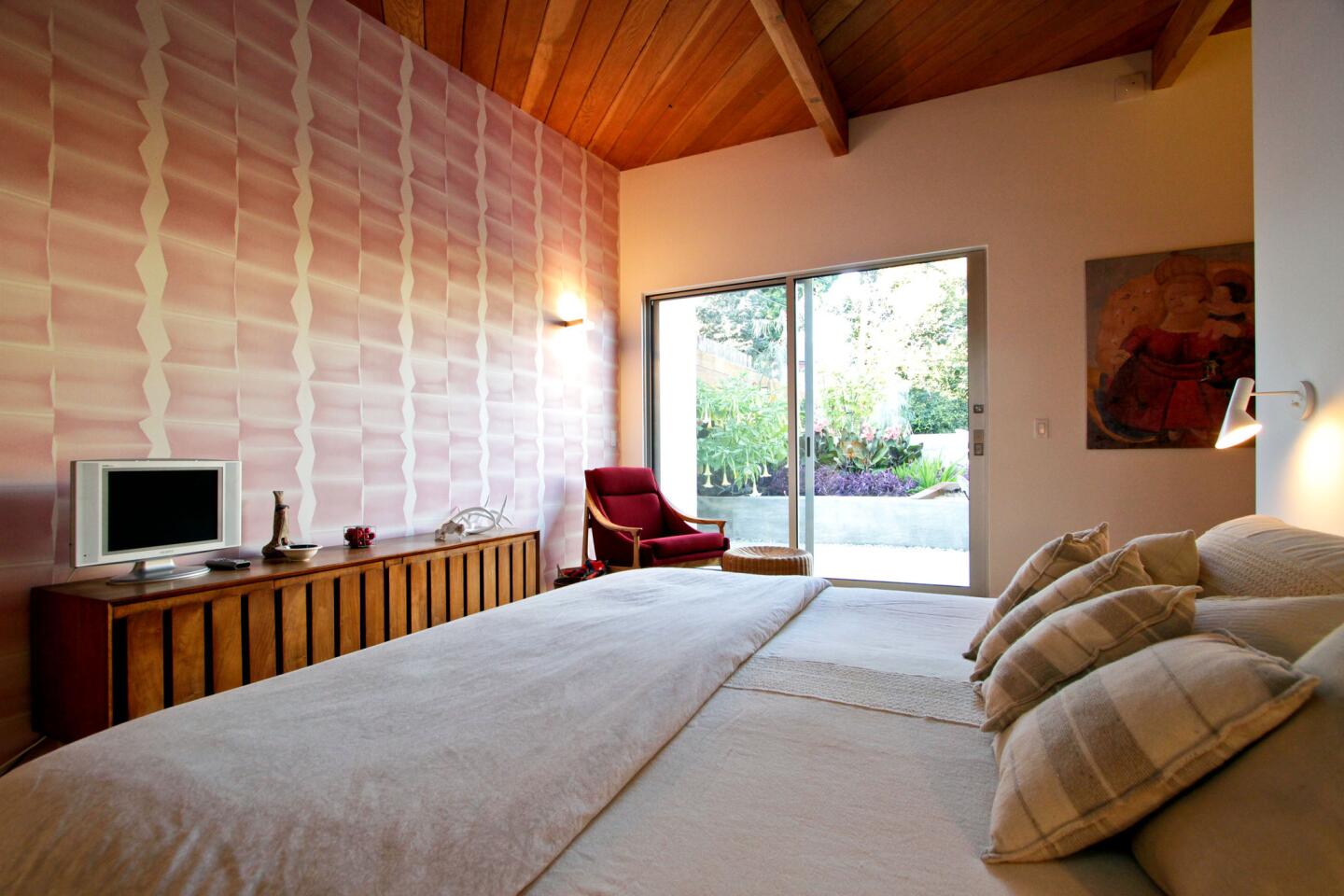
A Los Feliz couple’s remodel preserved the house’s Midcentury lines but infused the spaces with their own sense of style. Here, Step wallpaper from Walnut adds some graphic punch. Doors lead to a new patio. Full gallery (Ricardo DeAratanha / Los Angeles Times)
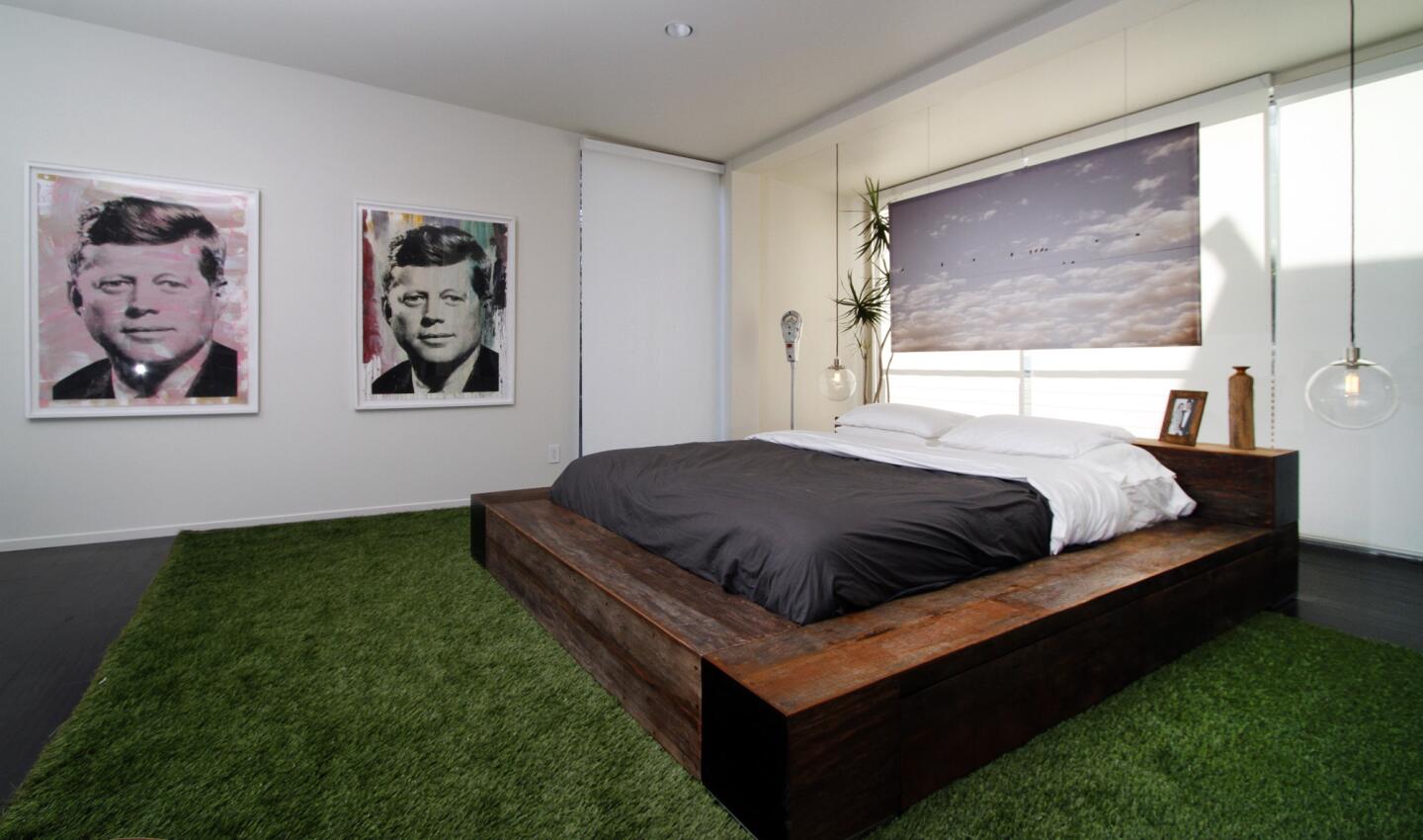
As co-owner and creative director of the vintage home decor emporium TINI, short for This Is Not IKEA, Alexis Hadjopulos has won fans with the kind of quirky sensibility. In his bedroom, Hadjopulos skipped a traditional rug in favor of artificial turf, which his dog has mistaken for real grass only once. (Lawrence K. Ho / Los Angeles Times)
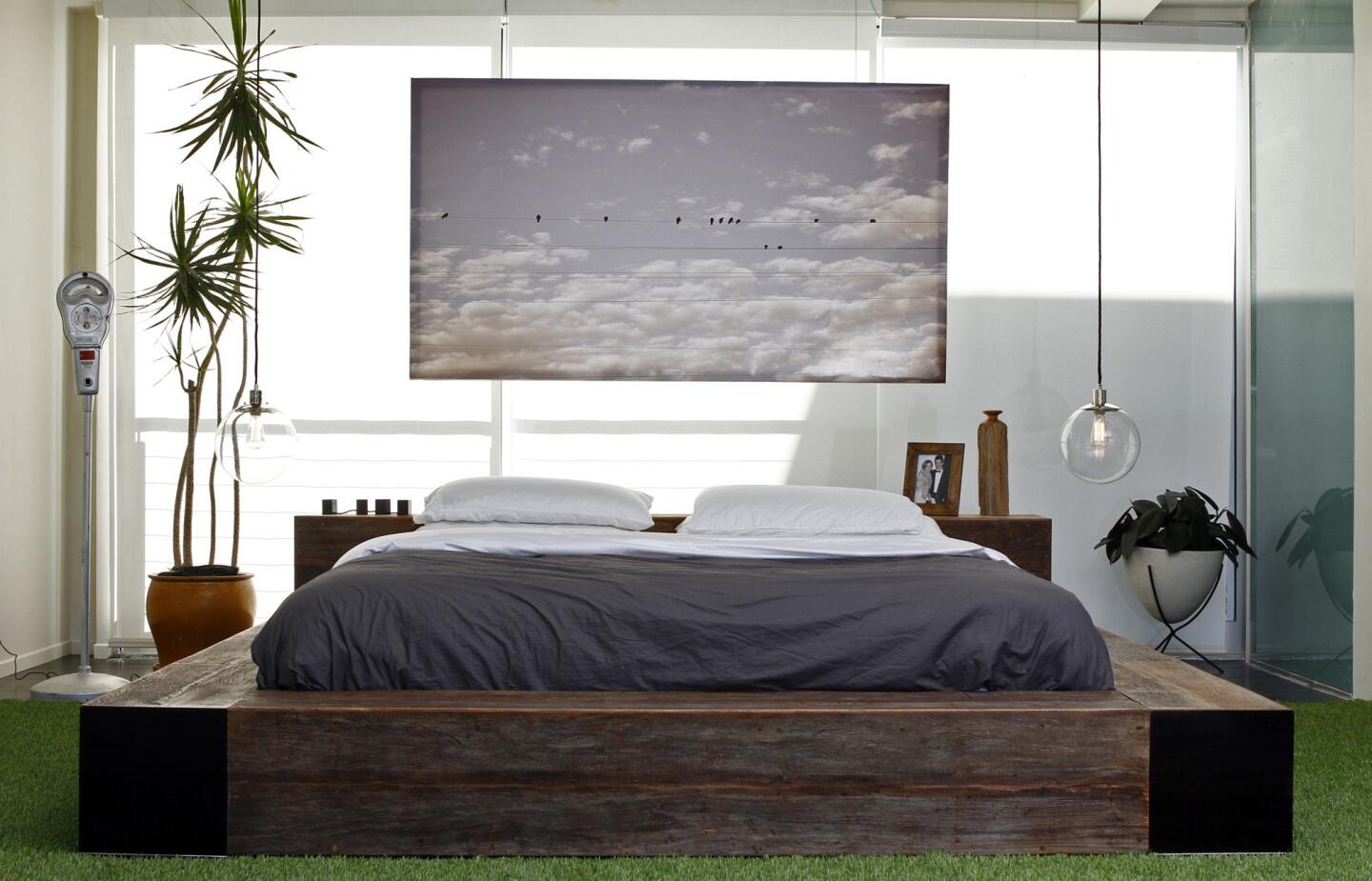
Instead of a traditional headboard, a floating photo on canvas by Alysia Cotter backs the bed. The lights are inexpensive pendants from West Elm. Full gallery (Lawrence K. Ho / Los Angeles Times)
Advertisement
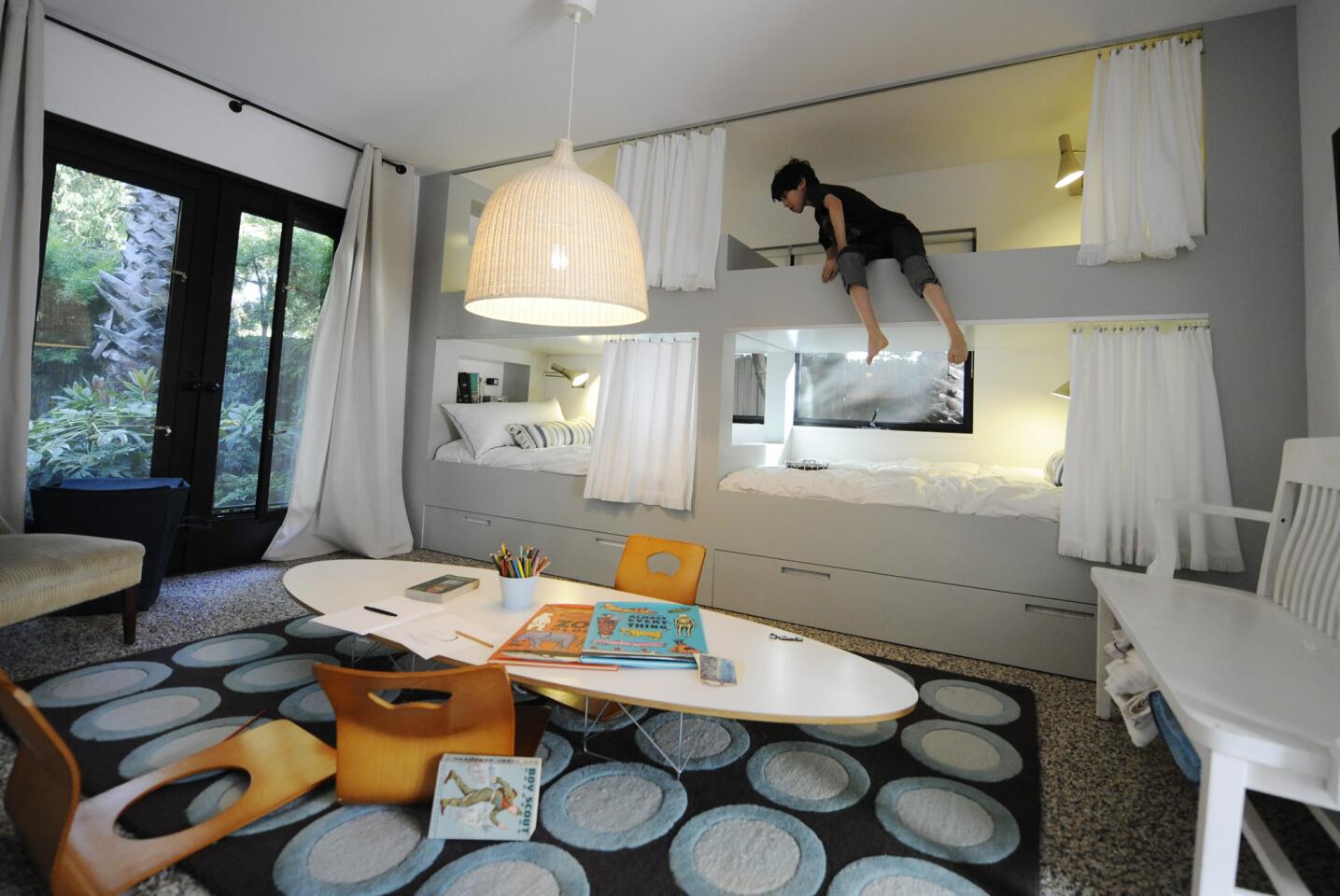
Working with Los Angeles architect Rachel Allen, home owners Amy Lippman and Rodman Flender remodeled a Carpinteria beach house in two phases over four years. In son Haskell’s room, custom-built double bunk beds are a playful nod to the Amtrak Surfliner that passes by across the street. Like sleeper compartments on trains, each bunk comes with a reading light and electrical outlet. Both sets of bunk beds have trundles underneath, so the room actually can sleep six. (Mariah Tauger / Los Angeles Times)
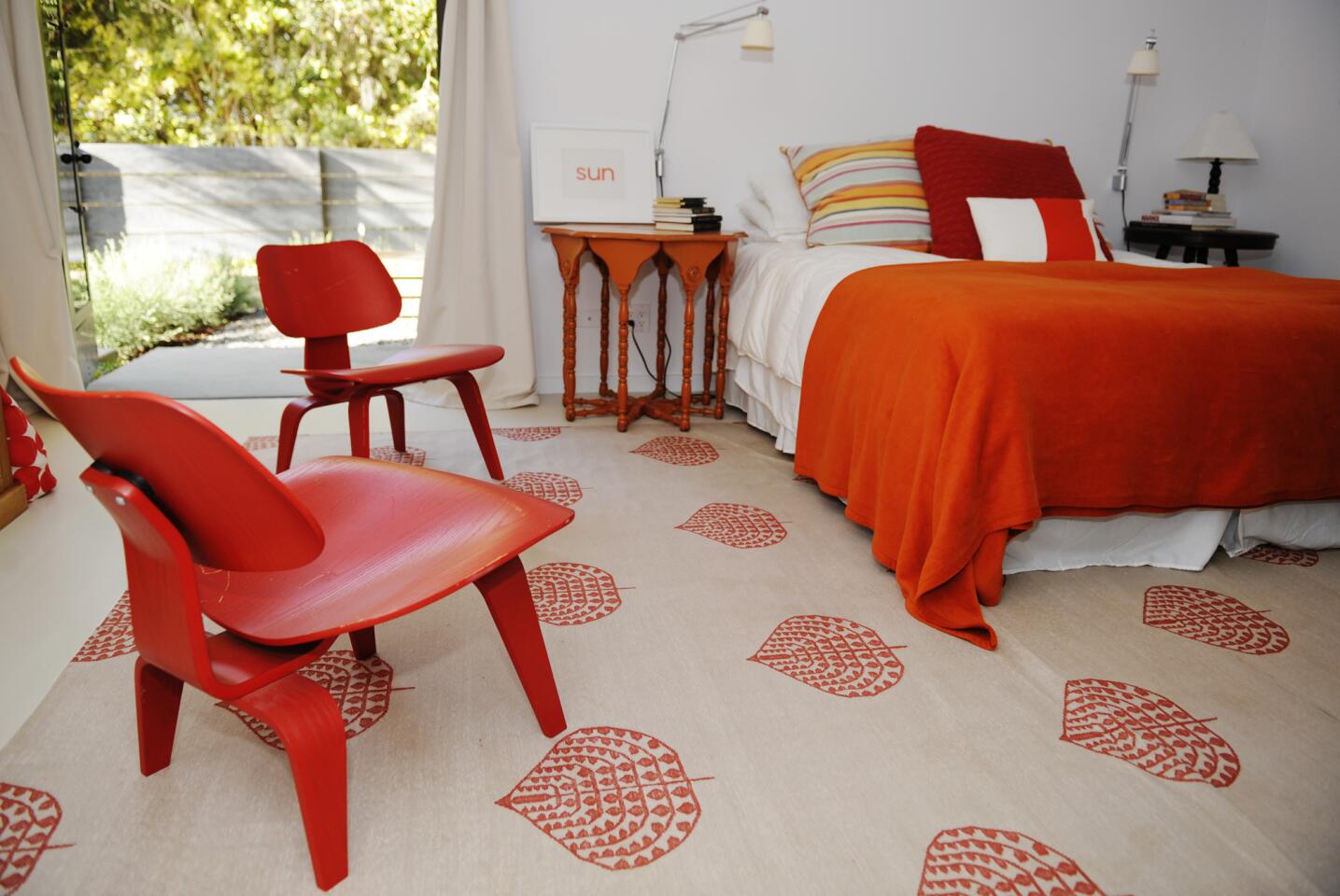
In the guest room of the Lippman-Flender house, custom aluminum doors lead to a semi-private courtyard and water fountain outside. Full gallery (Mariah Tauger / Los Angeles Times)
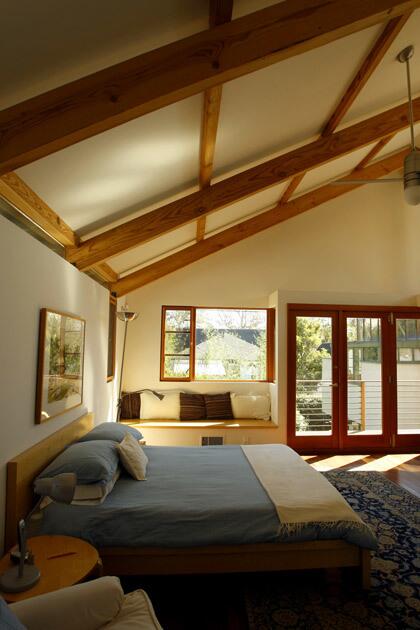
When an electrical fire destroyed her L.A. home, Bobby Blatt, asked her son, Michael, and his wife, Alice Fung, partners in Fung & Blatt Architects, to design a spacious modern house. In the master bedroom, glass doors bring in plenty of natural light. A bench under the window makes the most of an otherwise empty corner. Translucent fiberglass doors to the closet and bathroom provide privacy without darkening those spaces. (Gary Friedman / Los Angeles Times)
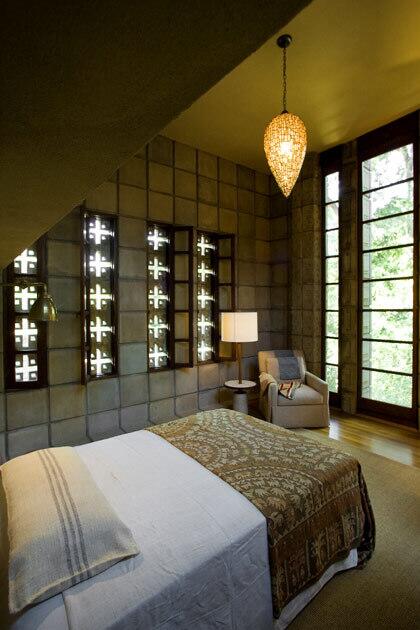
Frank Lloyd Wright’s alluring 1923 Alice Millard house, also known as La Miniatura, rises like a Mayan temple from a tree-canopied hillside on Rosemont Avenue in Pasadena. It is one of Wright’s four “textile-block” homes in the region. In the bedroom, the concrete blocks create a sense of protection and seclusion, while the high ceiling prevents the room’s modest footprint from triggering claustrophobia. (Ricardo DeAratanha / Los Angeles Times)
Advertisement
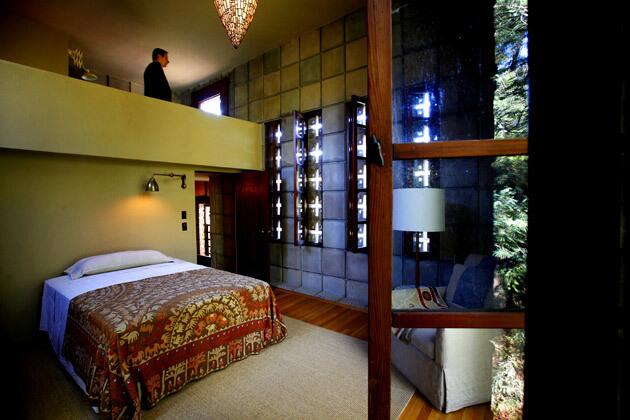
Another vantage point: The master bedroom closet is behind the bed; the high ceiling allows for a balcony above. Full gallery (Liz O. Baylen / Los Angeles Times)
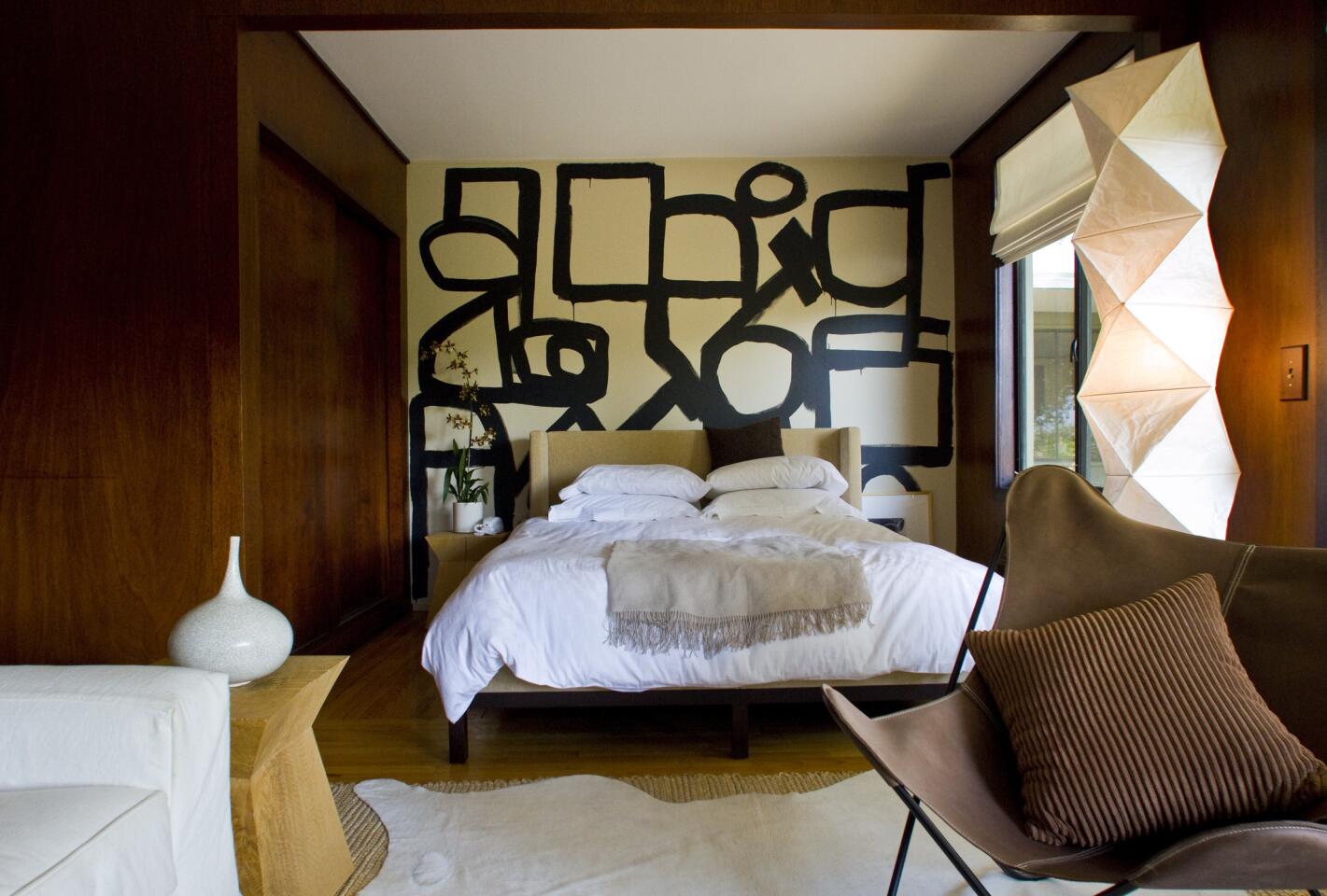
What distinguishes Walter Herrington’s Pasadena home most is his graphic treatment of walls and objects. The graduate of the Chouinard Art Institute, surrounds himself with artful compositions, including the abstract design he painted on the master bedroom wall. The bed and wooden stool are by Christian Liaigre, the floor lamp is an Isamu Noguchi design, and the pottery is by Oly. Full gallery (Ricardo DeAratanha / Los Angeles Times)
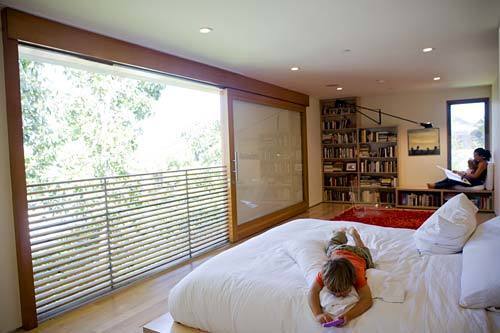
Rachel Klauber-Speiden reads to her children in a window alcove of the master bedroom. The former book editor shocked her architects by requesting 100 feet of bookshelves.
“Books are really hard to throw away,” she says. “The only things the kids have in their rooms are books and a bed.” Yet another sliding door lets in light and air. It also provides views of the Getty Center. Full gallery (Nancy Pastor / For The Times)
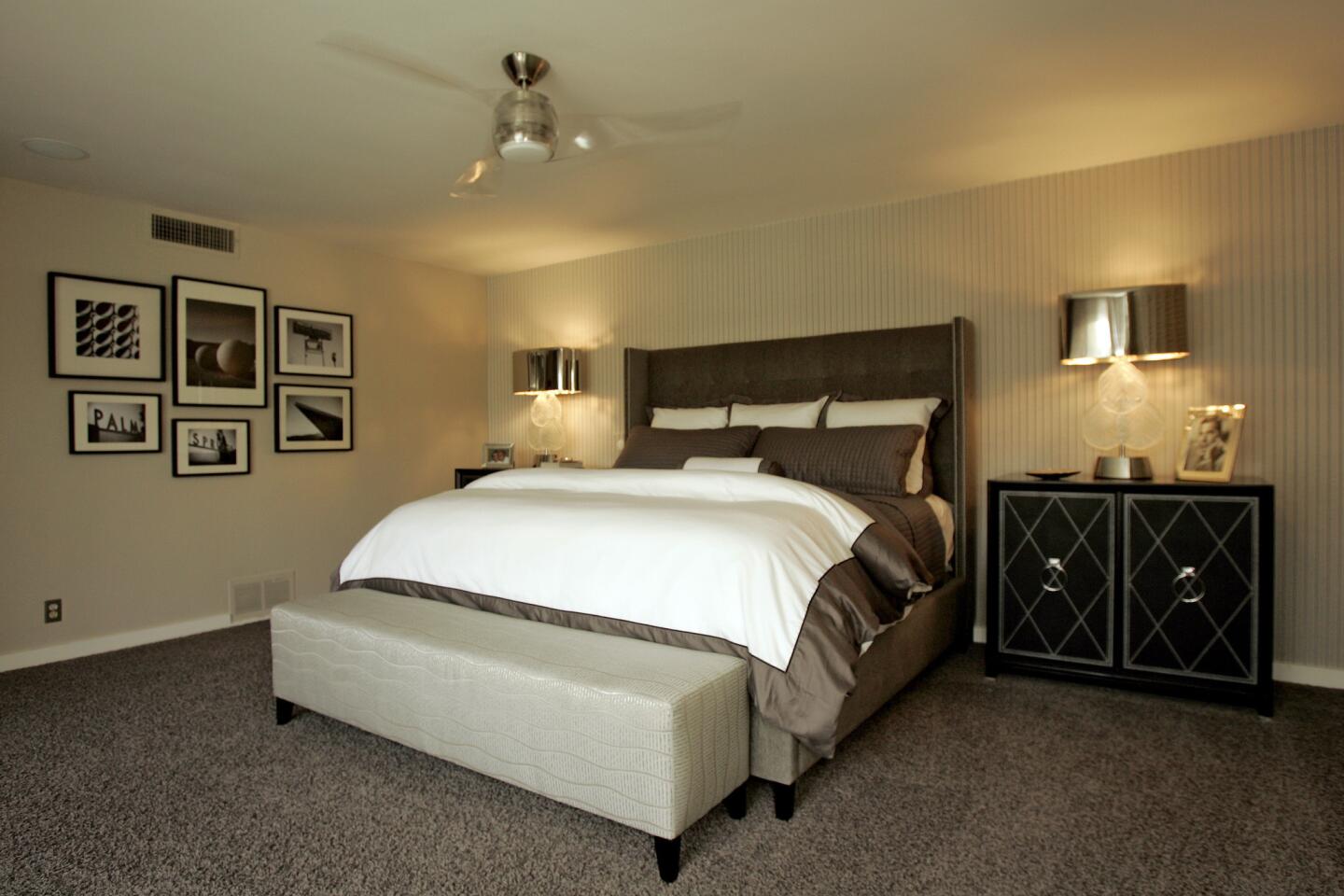
In “Dragnet” star Jack Webb’s former home, Palm Springs designer Christopher Kennedy gave the master suite a glamorous Hollywood look. The high upholstered headboard is lightly tufted and upholstered in a gray, chenille-like Holly Hunt fabric. Murano glass table lamps from Global Views sit atop a pair of ebony bachelors chests whose doors have been wrapped in leather and embossed with a Harlequin pattern. At the end of the bed: a custom-upholstered bench in gray silk.
All the house’s custom furnishings — dining chairs, bar stools, sofas, headboards and ottomans — were made on a larger scale than furnishings typical of the period, Kennedy says, to offer his clients more comfort. Full gallery (Ricardo DeAratanha / Los Angeles Times)
Advertisement
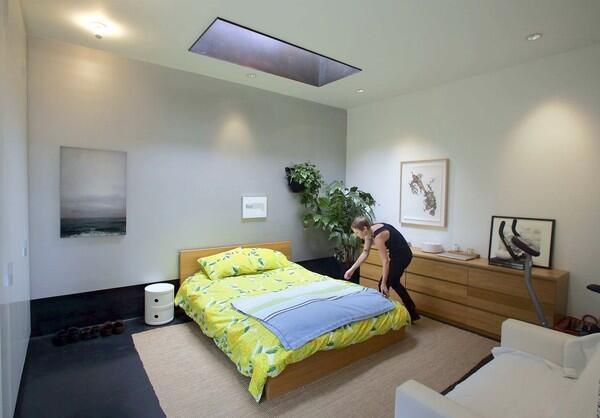
Because the master bedroom is at the front of the house near the street, architect Rebecca Rudolph and husband, Colin Thompson, a designer and builder, decided against windows in favor of a skylight, which brings in sunshine but keeps the room quiet and private. Full gallery (Ken Hively / Los Angeles Times)
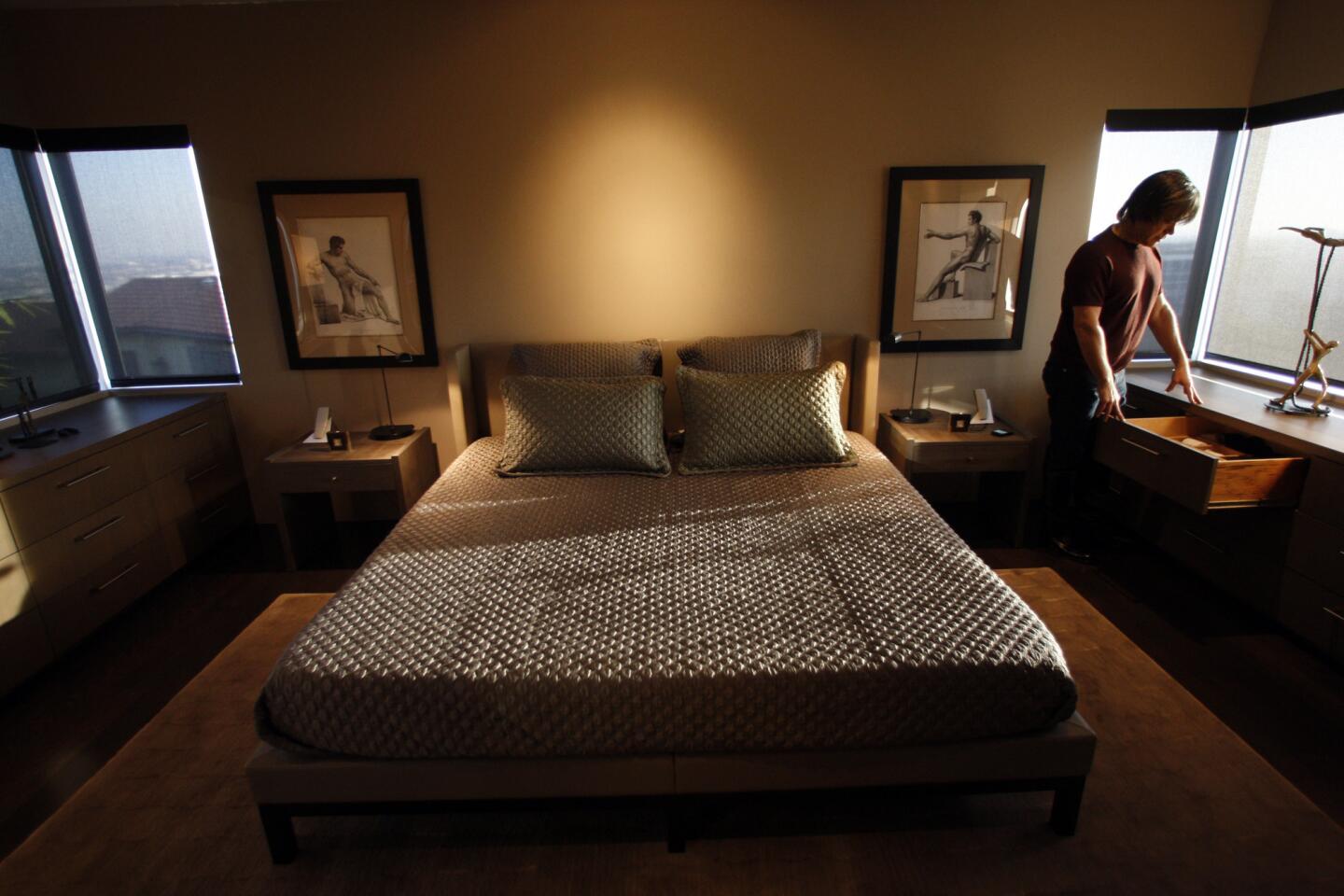
Alan Siegel stands by his built-in dresser. The master bedroom he shares with Meister is a study in symmetry, with windows on both sides of the bed and matching nightstands with identical reading lamps, telephones and alarm clocks. Baja Dunes, a Benjamin Moore gray, appears light tan with an overhead light turned on. Full gallery (Genaro Molina / Los Angeles Times)
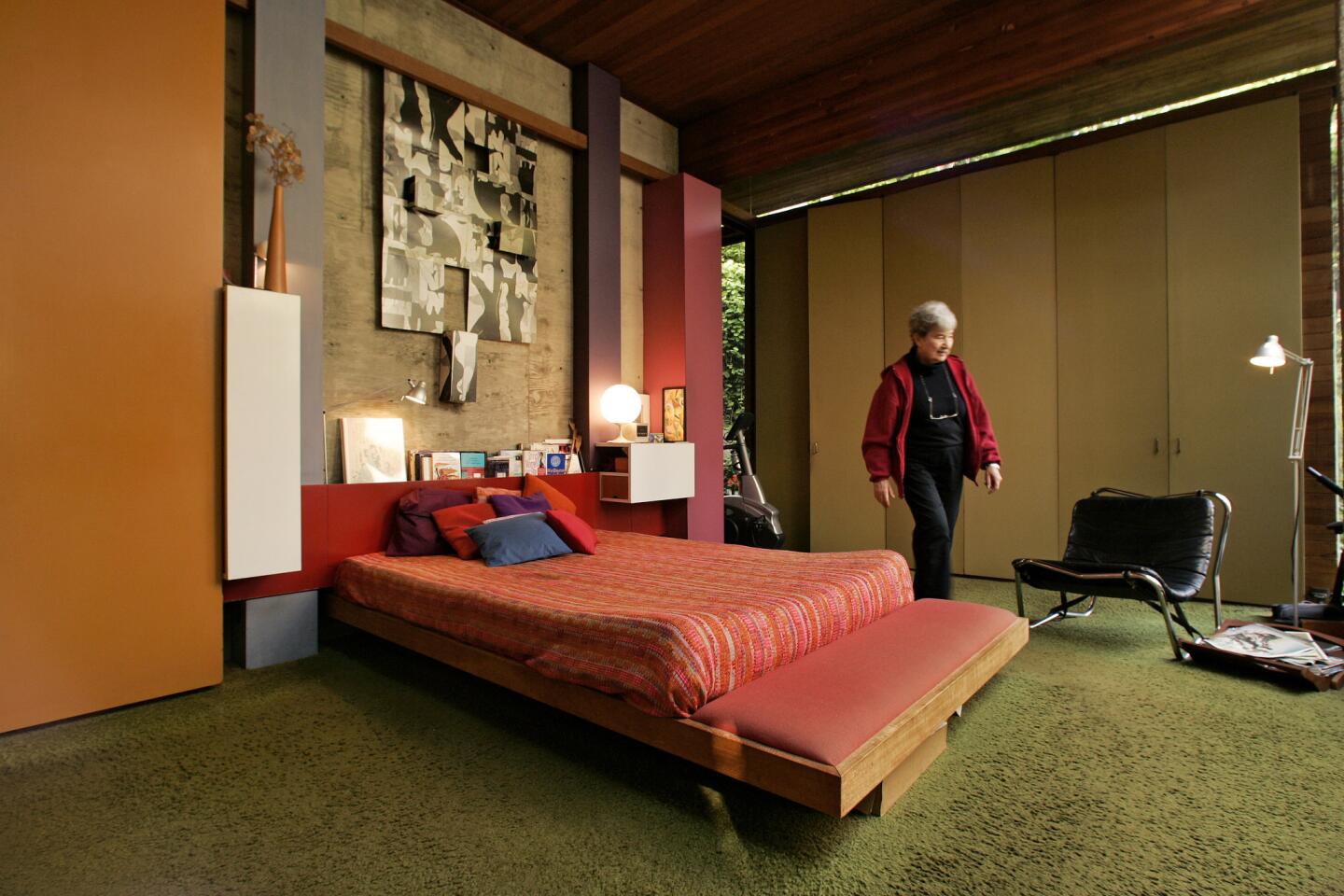
In 2008 the Home section polled architects, historians, academics and critics on Southern California’s best houses of all time, and the 1967 Kappe residence landed at No. 8, ranked among classics by Frank Lloyd Wright, Rudolph Schindler, Richard Neutra, John Lautner and Charles and Ray Eames. Here, Shelly Kappe passes through her master bedroom. and 360-degree interactive panoramas (Ricardo DeAratanha / Los Angeles Times)
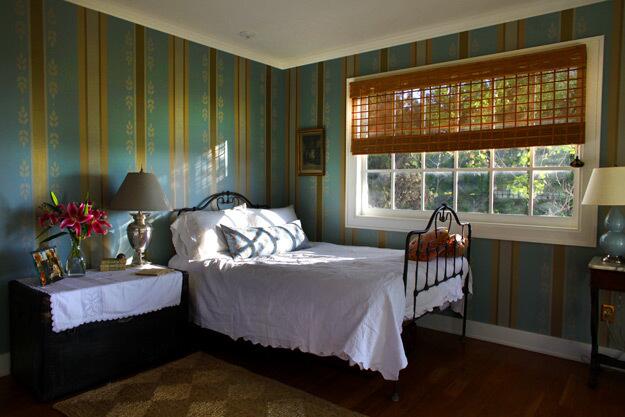
In wallpaper artist Alix Soubiran’s master bedroom, the muted blue stripes of her pattern called French Room set a quiet ambience. Soubiran first painted the design on the walls of a home in Florida. “It was influenced by the interiors I’ve read about in books like ‘Madam Bovary’ and in poems by Baudelaire,” she says. “I wanted something luminous, soft and restful.” Full gallery (Michael Robinson Chavez / Los Angeles Times)
Advertisement
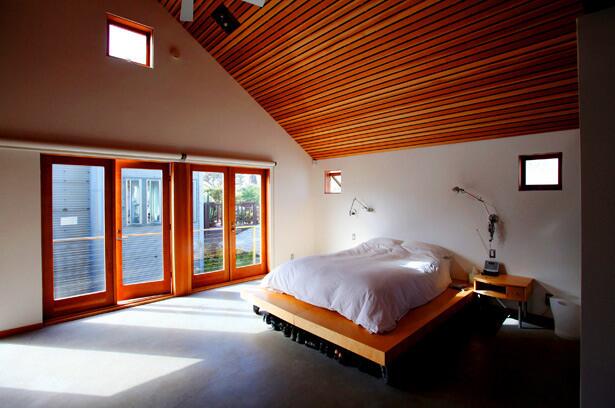
In Lisa Little’s updated Craftsman, the bedroom is bright, thanks to a set of French doors leading to a balcony overlooking the courtyard. Full gallery (Katie Falkenberg / For The Times)
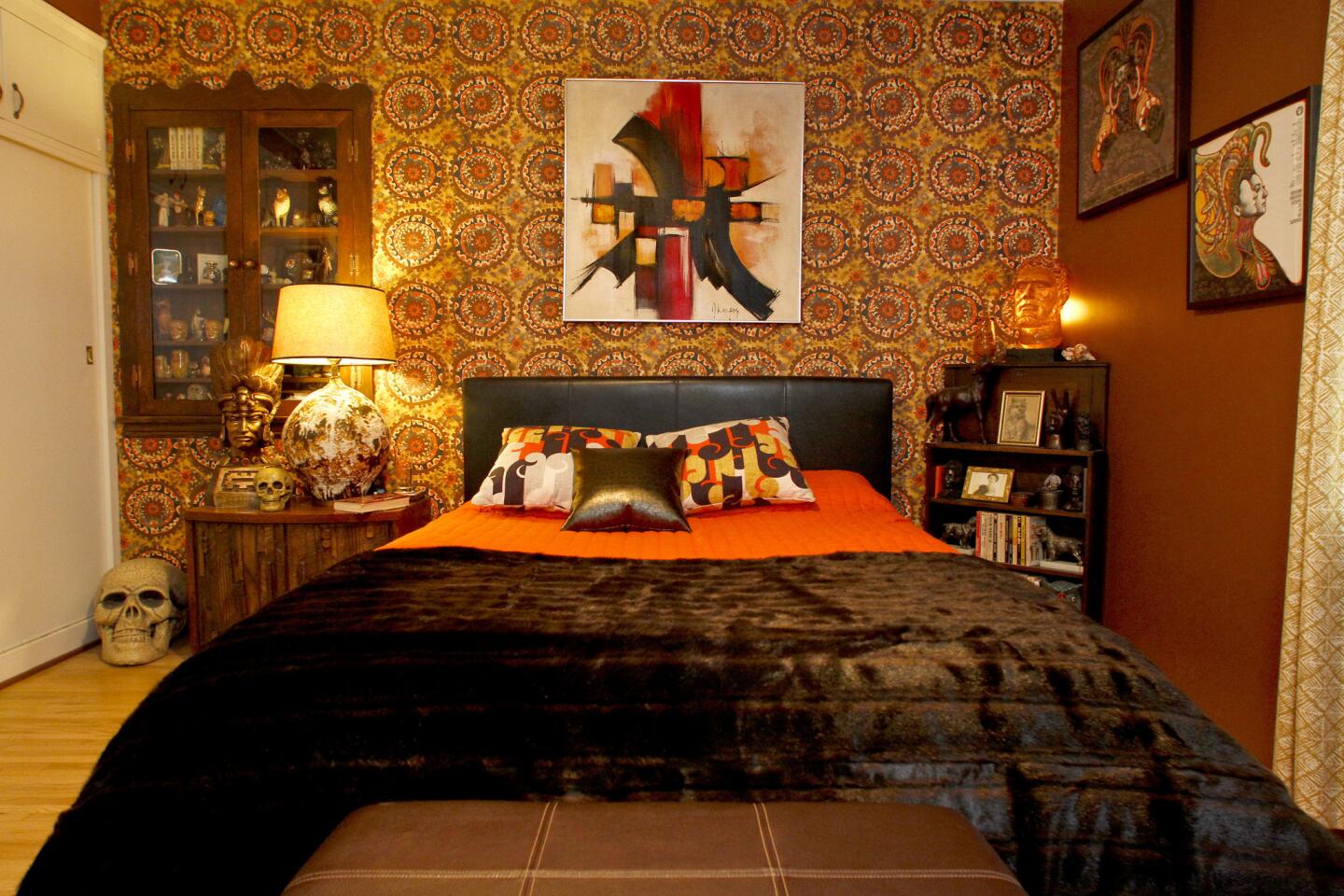
Walk past the plastic skulls planted in the flower bed and there it is, in your face: a lipstick-red front door monogrammed with a gold J and B for drag queen Jackie Beat. To turn a once-boring Highland Park bungalow into a palace of vintage style, Beat created a “Mexican Mod” boudoir that was “surprisingly masculine.” The bed is dressed in orange linens and a faux fur throw created by Jonamor Decor. The headboard and a storage ottoman at the foot of the bed are contemporary designs, and much of the room’s furniture came from
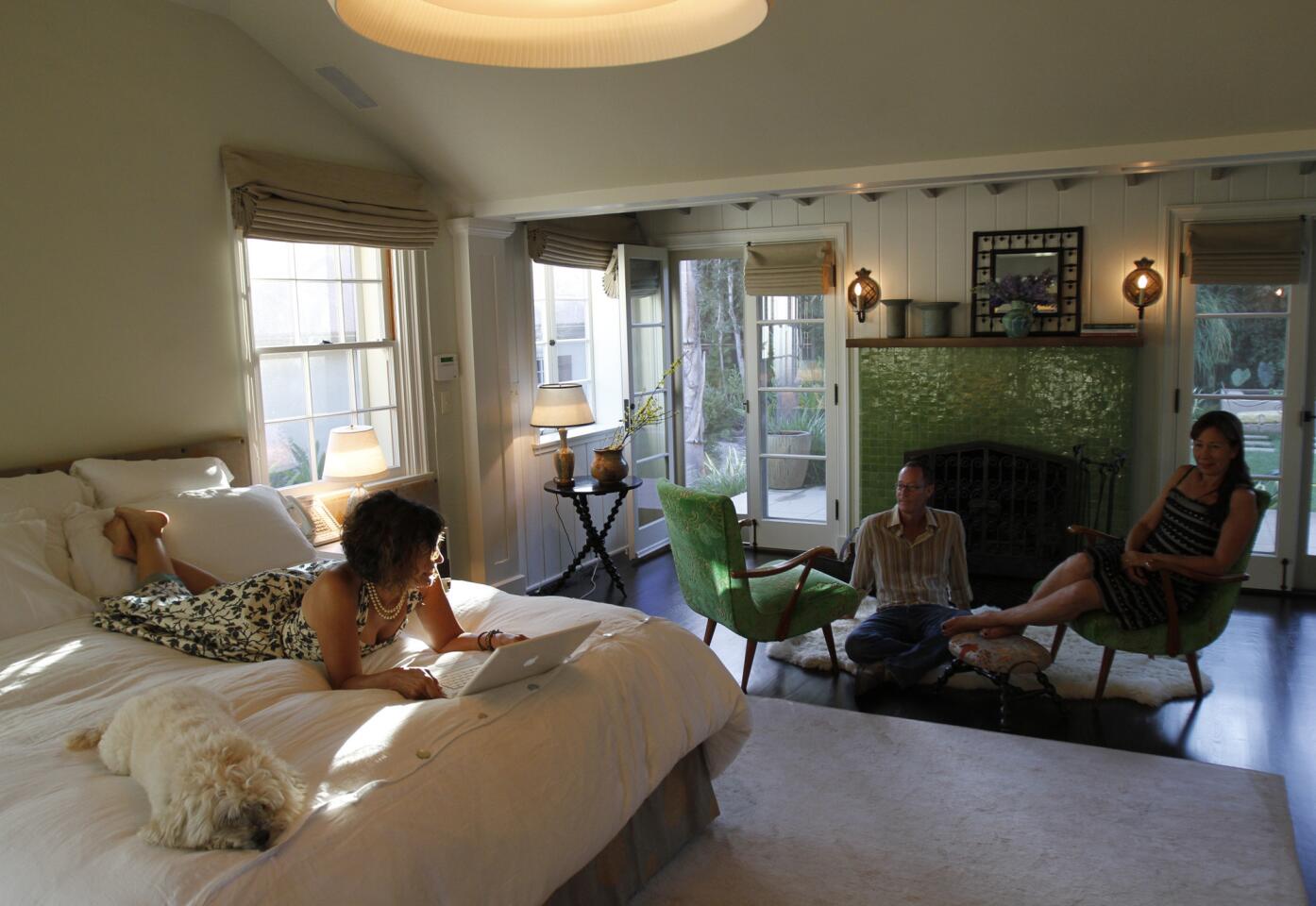
Architect Lewin Wertheimer and interior designer Sasha Emerson, right, helped client Lucinda Schiff, left, to remake this bedroom. The architect raised the ceiling above the bed to a accommodate a large lighting fixture. He flanked the fireplace with two new sets of French doors that lead to a private garden in what had been a driveway. The green tile on the hearth is from Mission Tile West, and 1940s French chairs from Dispela Antiques were upholstered in an equally lively velvet. (Bob Chamberlin / Los Angeles Times)
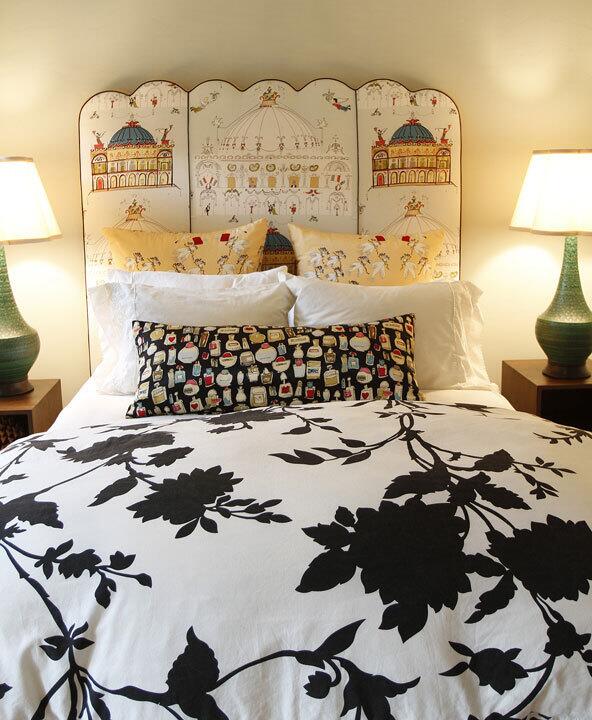
An Urban Outfitters duvet cover mixes with patterned pillows were sewn from fabrics found in the fashion district of downtown Los Angeles. The headboard is covered in Opera, a Schumacher fabric print by the famed, late New Yorker illustrator Saul Steinberg. It was fabricated with a scalloped top edge by BFR Upholstery. Lucinda Schiff recalls her daughter’s reaction: “She said, ‘I’m not a little girl anymore. But I just love it.’ ” Full gallery (Bob Chamberlin / Los Angeles Times)
Advertisement
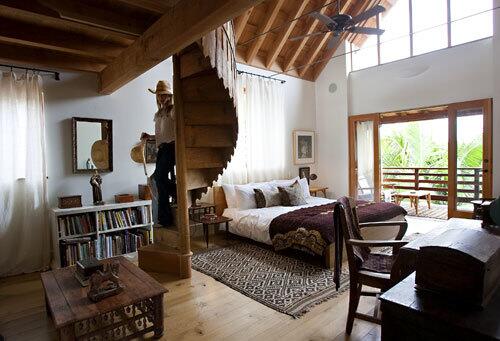
A couple rebuilt this English-style house into an indoor-outdoor play space, a tropical resort all their own. In the master bedroom, a ceiling soars two stories high. In the center of the room, an antique carved pine spiral staircase from France leads to a loft. The sliding doors open to a terrace. Full gallery (Ricardo DeAratanha / Los Angeles Times)
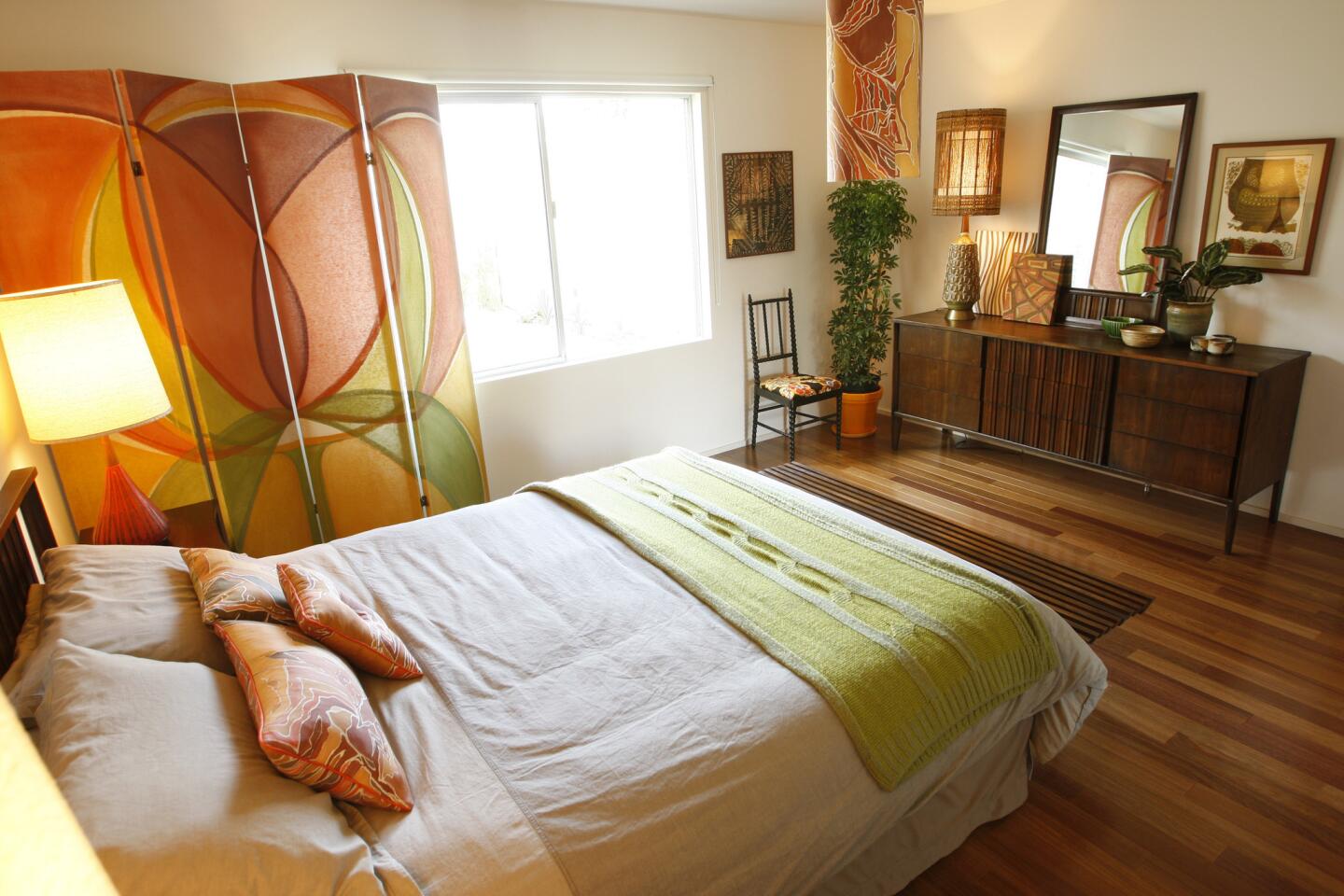
Alexandra Becket and Greg Steinberg remodeled a modest bungalow into a contemporary blend of midcentury modern and 21st century style. The openness of the communal rooms is complemented by the privacy of the master bedroom. Full gallery (Kirk McKoy / Los Angeles Times)
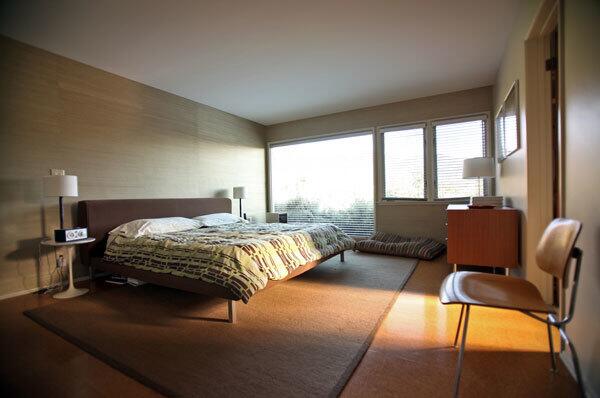
Sage-colored grass cloth accents the walls of the master bedroom, which the designer intended to exude luxury. Sand-colored grass cloth was deployed in other parts of the house because the designer wanted continuity in the palette, helping the interior spaces feel larger and be more pleasing to the eye. Full gallery (Al Seib / Los Angeles Times)
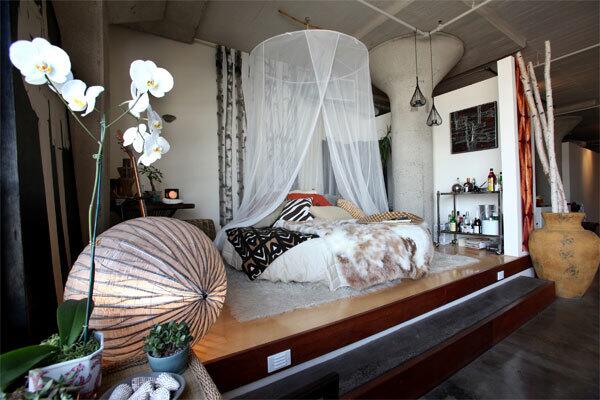
In the Toy Factory Lofts home of Wendy Park and Asa Anderson, the round bed from Ikea sits on a raised platform draped in mesh and fluffed with a silk coverlet, African cloth and a fur throw. “The black pendants are just candleholders from Urban Outfitters,” Park says. The birch branches are from Moskatel’s in downtown L.A.’s flower district. In the foreground: a round light fixture by Roost, with a metal frame and tree branches woven into the shade. Full gallery (Stefano Paltera / For The Times)
Advertisement
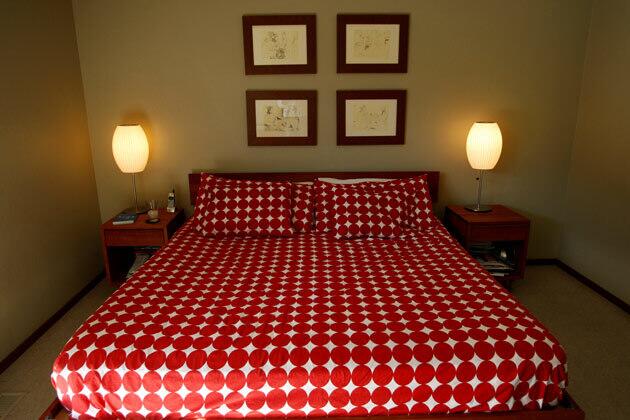
Brad Laner, formerly leader of the American shoegaze band Medicine and now a solo artist, updated a six-bedroom house built by legendary midcentury developer Joseph Eichler in 1964. Like many midcentury homes, the bedrooms are relatively small, encouraging people to spend more time in common spaces. Full gallery (Genaro Molina / Los Angeles Times)
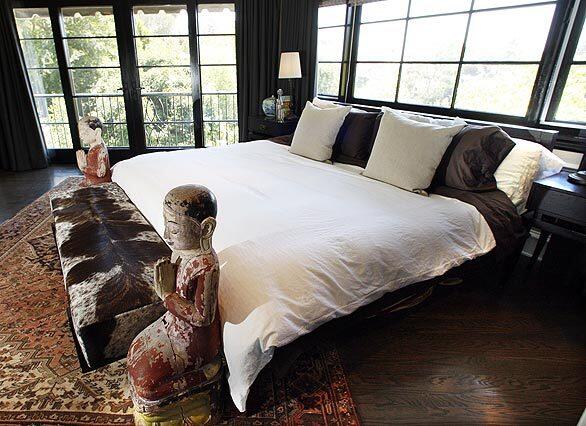
Ryan Brown of “Flipping Out” added a hardwood floor, doors and windows, which brighten the master bedroom upstairs. And the mix of decor? “The world is an art gallery,” Brown says. “You can learn something new at every turn.” Full gallery (Christine Cotter / Los Angeles Times)
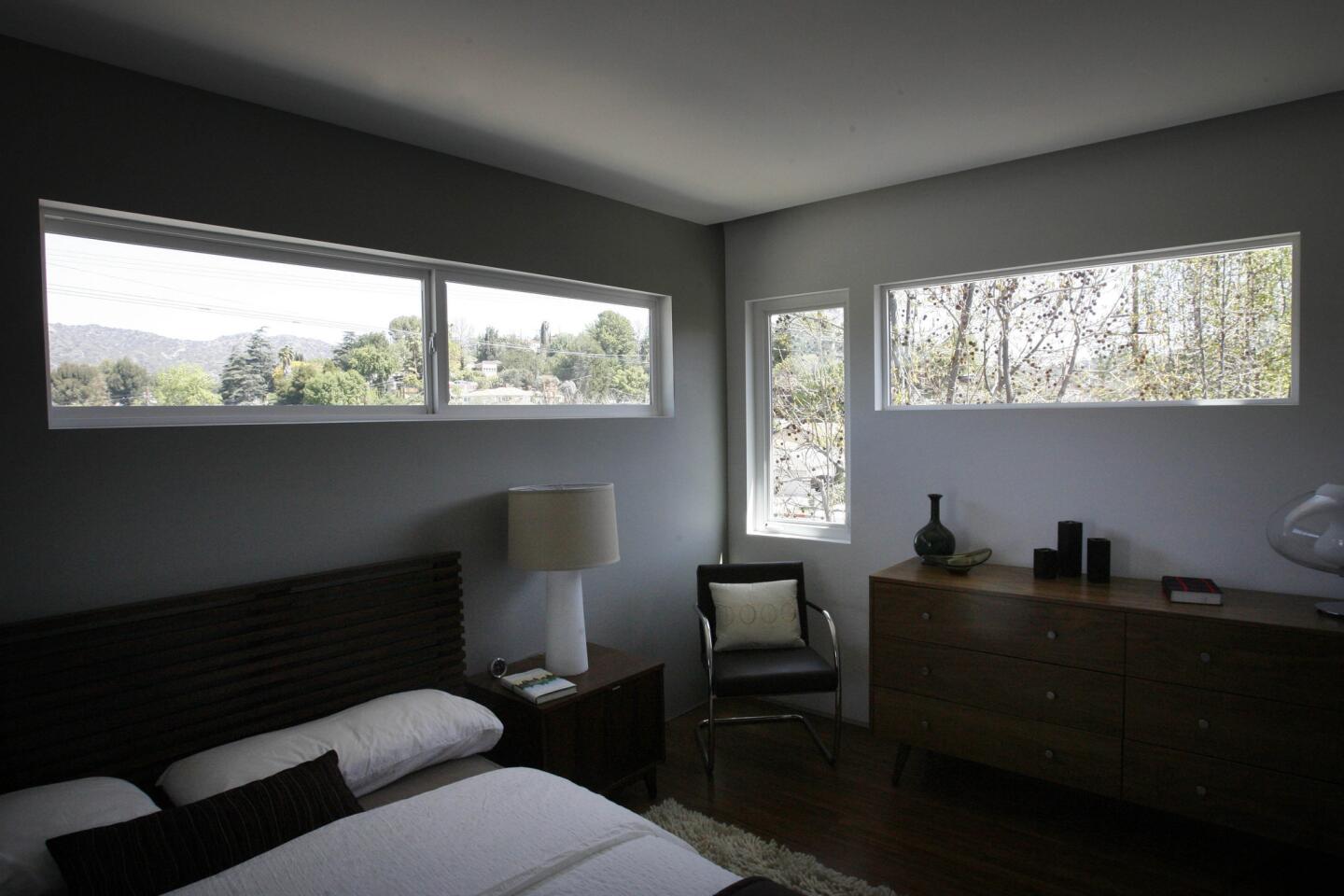
At the Rock Row small-lot development in the Eagle rock neighborhood of L.A., landscape windows carefully frame views of treetops and mountains, allowing in natural light while cropping out neighboring buildings and Yosemite Avenue traffic. Full gallery
More Home Inspiration galleries (Barbara Davidson / Los Angeles Times)



