Santa Monica apartment building transformed into modern family house
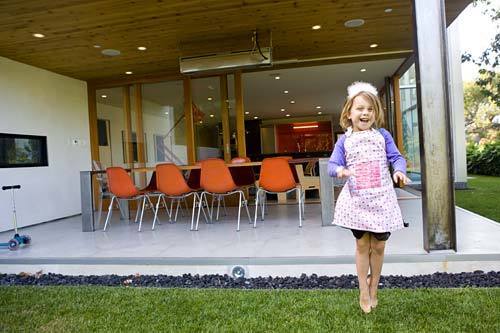
By Lisa Boone,
Rachel Klauber-Speiden posed a daunting challenge to her architects: Transform a 1962 apartment building into a single-family home.
She and husband Josh Empson wanted a space that was both open and private, plus functional for son Becket and daughter Lucinda, the latter of whom is pictured here in the backyard.
“I wanted a home that was livable, warm, affordable and whimsical,” Klauber-Speiden says. (Nancy Pastor / For The Times)
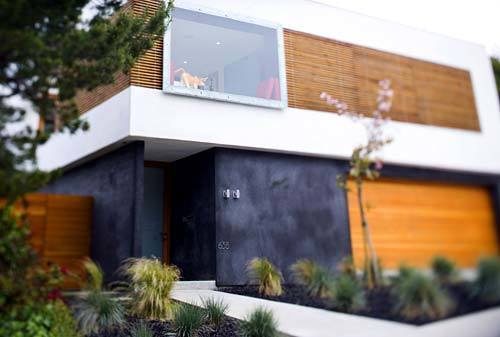
After interviewing 14 architects, Klauber-Speiden chose the Santa Monica-based firm Minarc largely because of architects Tryggvi Thorsteinsson and Erla Dögg Ingjaldsdóttir’s passion for green design.
They gutted the first floor of the building but left the second floor largely intact. “We left more than 50% of the building walls,” Thorsteinsson, says. “As architects, we have a responsibility to build something that is sustainable.” (Nancy Pastor / For The Times)
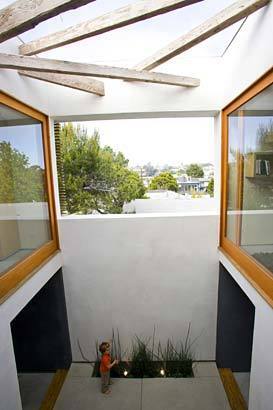
The front door opens into what had been the mailbox area of the apartment complex, now an atrium where Becket Empson-Speiden, 3, plays. “The kids love to do chalk drawings out there,” mom Klauber-Speiden says.
The beams above were repurposed from the original building. Windows and sliding doors throughout the house create natural cross ventilation, lowering the electric bill.
“We’re strong believers that no building can call itself green if it doesn’t use natural ventilation,” architect Thorsteinsson says. (Nancy Pastor / For The Times)
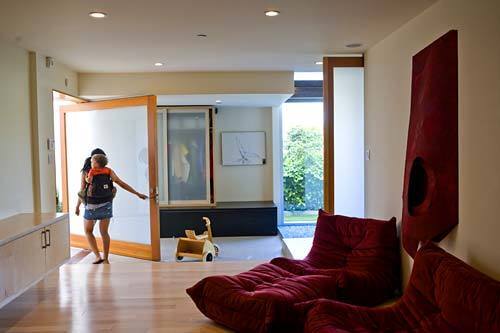
An oversize door leads from the house to the atrium. Abundant glass and sliding doors fill the home with natural light, reducing the need for plug-in lights.
Klauber-Speiden furnished most of the house with new and gently used furnishings she found on
Advertisement
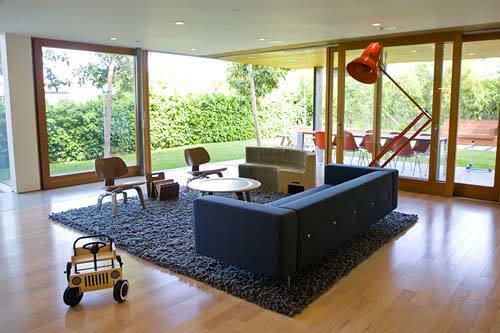
The living area opens to the backyard on one side … (Nancy Pastor / For The Times)
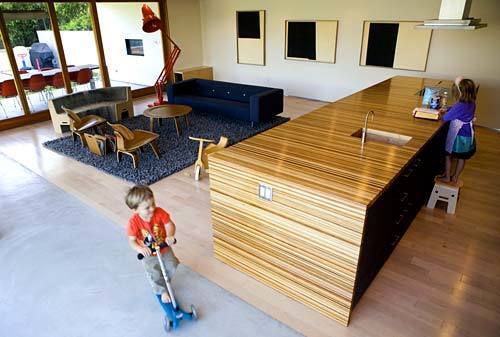
… and the kitchen on the other side. Becket, 3, scoots along while Lucinda, 5, makes banana muffins. The island is made of repurposed scrap wood. “It looks like a giant cutting board,” Klauber-Speiden says. (Nancy Pastor / For The Times)
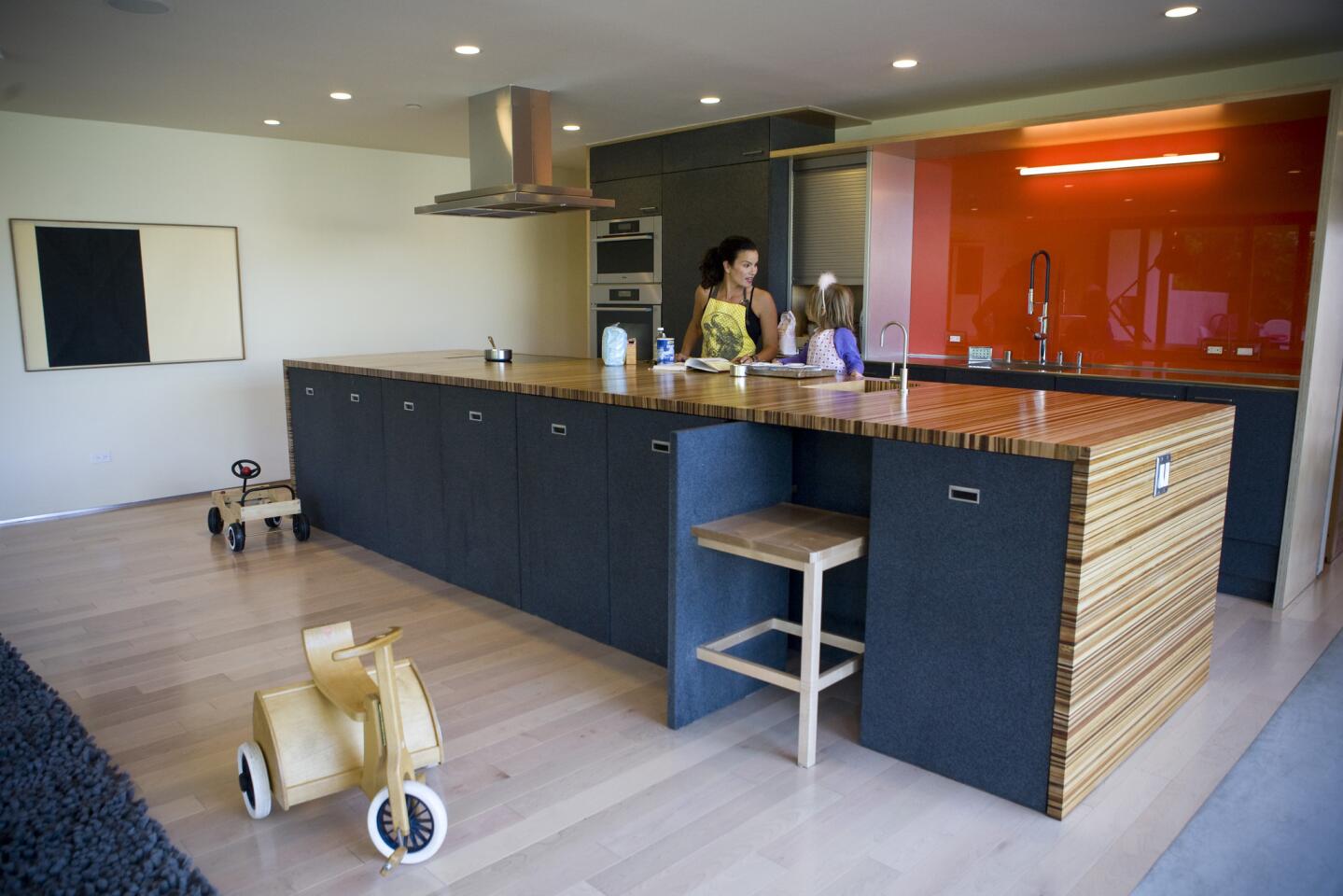
The kitchen is the heart of the house for Klauber-Speiden, who loves to cook and entertain.
“The kids can run outside, and I can see them wherever they are,” she says. The kitchen also has “space for everything.” There are no upper cabinets; all storage is underneath the counter, behind doors made of recycled rubber.
Klauber-Speiden says she saved $7,000 by going with an induction cook-top rather than buying gas and installing a new gas line. To create the orange backsplash, Klauber-Speiden painted the back of clear glass instead of buying more expensive colored glass. (Nancy Pastor / For The Times)
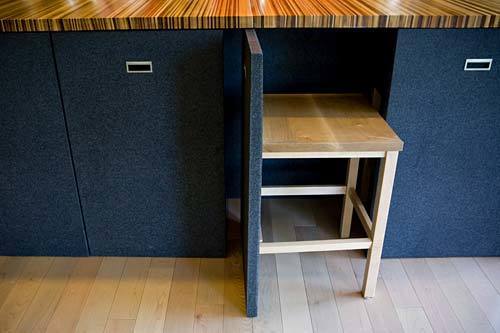
The counter stools are backed with the same recycled rubber as the cabinet doors, camouflaging them in the kitchen island. “I like that everything goes away in my kitchen,” Klauber-Speiden says.
If she wants to use her KitchenAid mixer, for instance, “all I have to do is pull down the appliance garage.” (Nancy Pastor / For The Times)
Advertisement
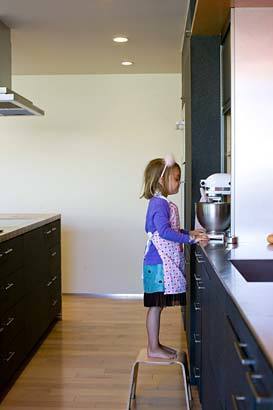
Lucinda at the mixer, helping to make muffins. (Nancy Pastor / For The Times)
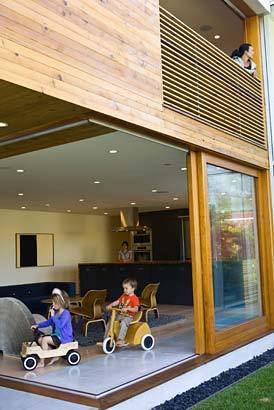
“We have the sliders open all the time,” says Klauber-Speiden, on the balcony above. “It’s a great way to cool the house. There is never a day where I wish we had air conditioning.” (Nancy Pastor / For The Times)
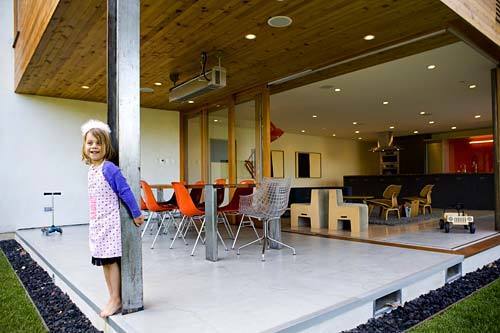
The outdoor dining room has an oversized table built from wood scraps. The overhead heating lamp helps in cooler months. (Nancy Pastor / For The Times)
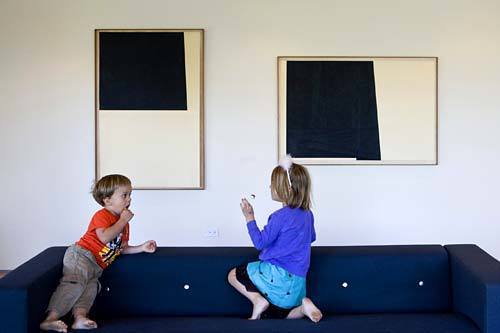
Paintings by Manfred Mueller are hung above the sofa in the living area. (Nancy Pastor / For The Times)
Advertisement
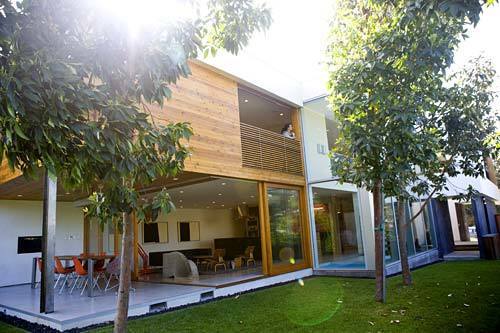
To the right of the living area: The apartment stairwell remains in its original location. (Nancy Pastor / For The Times)
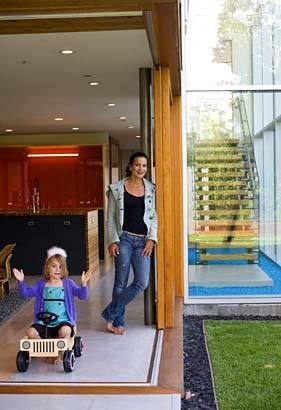
Mom and daughter stand to the left of the stairwell. Parallam, strands of recycled wood bound together with a strong adhesive, was used for the steps.
Below, architects installed 500 pounds of recycled blue sea glass, which reflects into the house. “I sourced it on the Internet and had it shipped from the Midwest,” Klauber-Speiden says. “It was a quarter of the price.”
Inexpensive black lava rock lines the perimeter as a shadow line. (Nancy Pastor / For The Times)
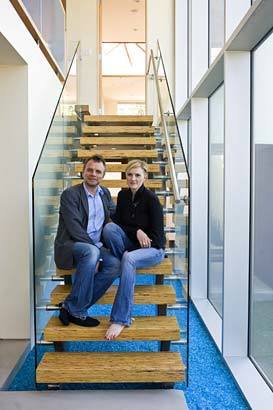
Architects Tryggvi Thorsteinsson and Erla Dögg Ingjaldsdóttir on stairs leading to the second floor, where most walls were kept in place during the conversion from apartment building to house. (Nancy Pastor / For The Times)
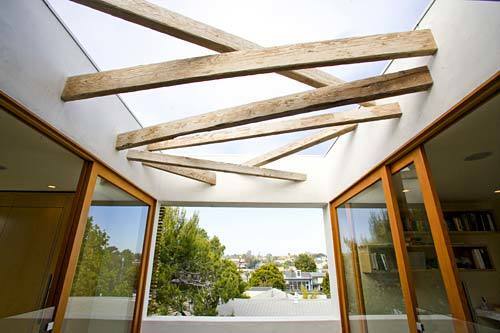
The two upstairs wings open to the atrium for light and air. (Nancy Pastor / For The Times)
Advertisement
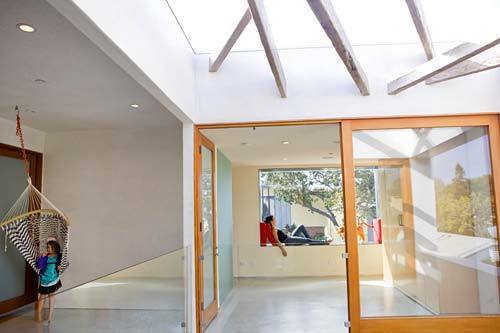
Klauber-Speiden, a former book editor, sits in her favorite nook in her yoga studio as her daughter swings in a chair picked up in Mexico. (Nancy Pastor / For The Times)
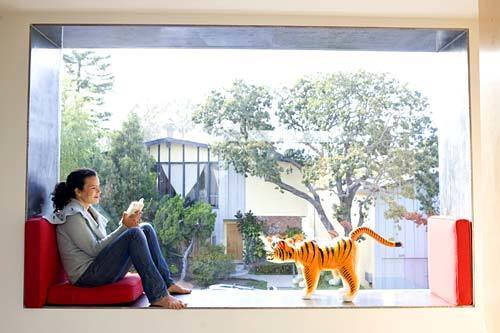
Klauber-Speiden in the yoga studio’s reading nook.
Architects Erla Dögg Ingjaldsdóttir and Tryggvi Thorsteinsson magnetized the back of the cushions so they can be moved up and down.
“The first thing we noticed was the fantastic view,” Thorsteinsson says. “We wanted to capture that in the building. It influenced how we designed the south building, which we left more intact.” (Nancy Pastor / For The Times)
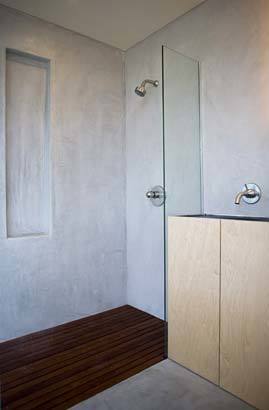
A bathroom off of the yoga studio is the picture of simplicity and calm, with concrete walls, concrete floor and wood-slat shower surface. No tile, no paint. (Nancy Pastor / For The Times)
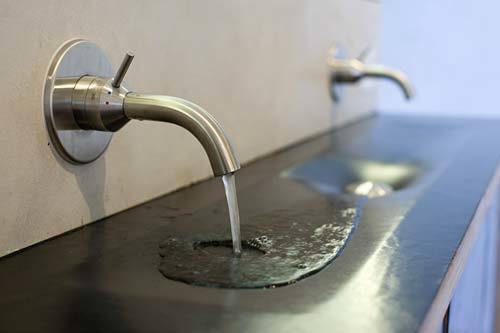
The sink is made of recycled tire rubber. Estimated cost: about $50. The faucets were bought on EBay. (Nancy Pastor / For The Times)
Advertisement
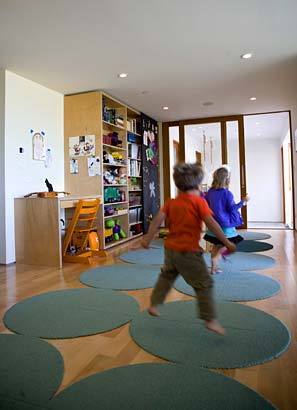
Lucinda and Becket play on carpet circles upstairs in their Santa Monica home. (Nancy Pastor / For The Times)
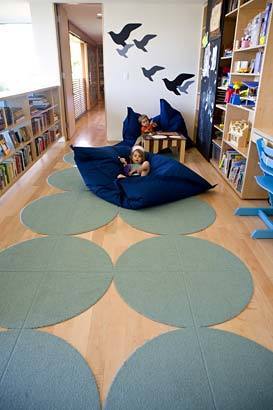
Bedrooms in the house were designed to be small, so more space could be devoted to common areas. (Nancy Pastor / For The Times)
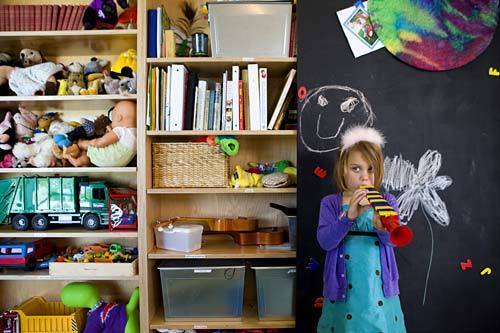
Lucinda in one of the common areas -- this one loaded with storage and a chalkboard for the children. (Nancy Pastor / For The Times)
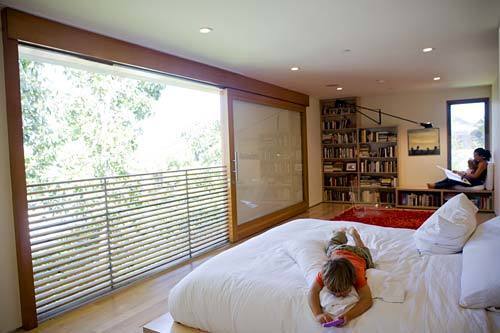
Rachel Klauber-Speiden reads to her children in a window alcove of the master bedroom. The former book editor shocked her architects by requesting 100 feet of bookshelves.
“Books are really hard to throw away,” she says. “The only things the kids have in their rooms are books and a bed.” Yet another sliding door lets in light and air. It also provides views of the Getty Center. (Nancy Pastor / For The Times)
Advertisement
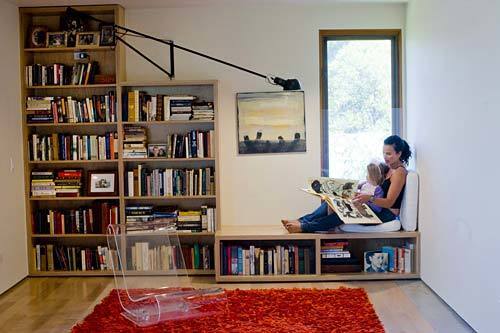
Another reading nook, perched atop book storage. (Nancy Pastor / For The Times)
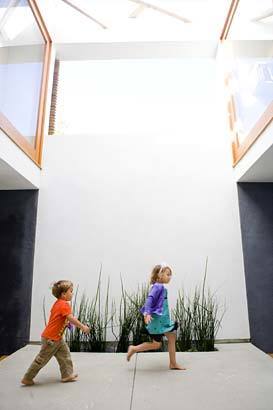
Back downstairs, the children run through the atrium. What you won’t see, because of the push for green living? Traditional decorative elements such as paint, carpet and tile. (Nancy Pastor / For The Times)
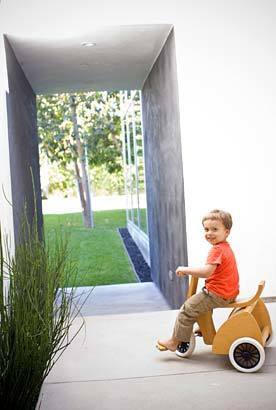
Becket, in the atrium leading to the yard. How does his mom describe her house? “I feel like I wake up in a piece of art every day that I helped create,” she says. “As long as I can walk upstairs, I will be in this house.”
The home, dubbed the Rainbow House, is part of the Dwell on Design home tours, which are sold out.
To peek inside more private residences in Southern
For gardening news, advice and points of view, join our



