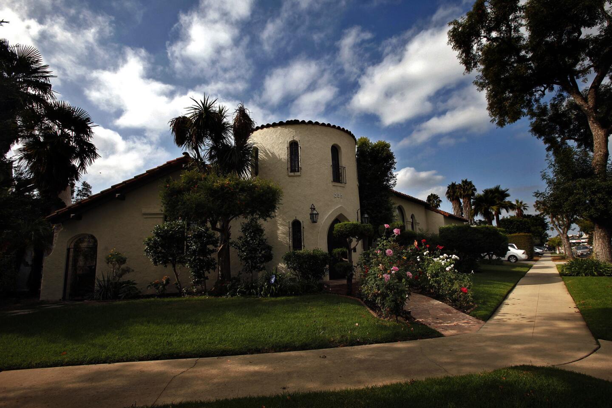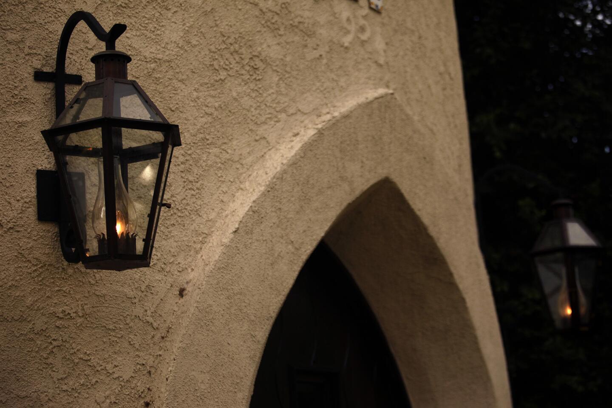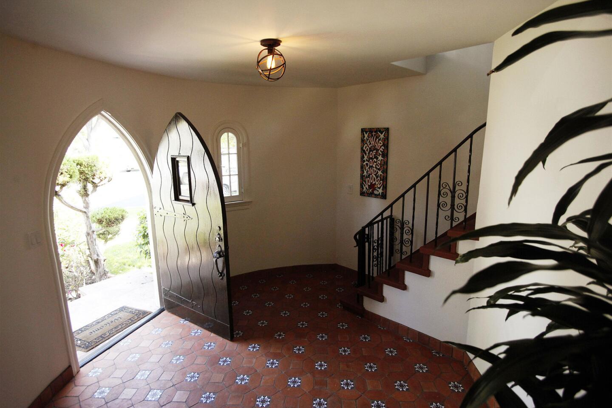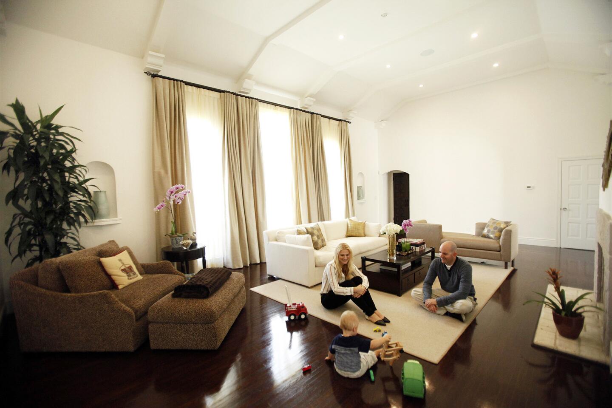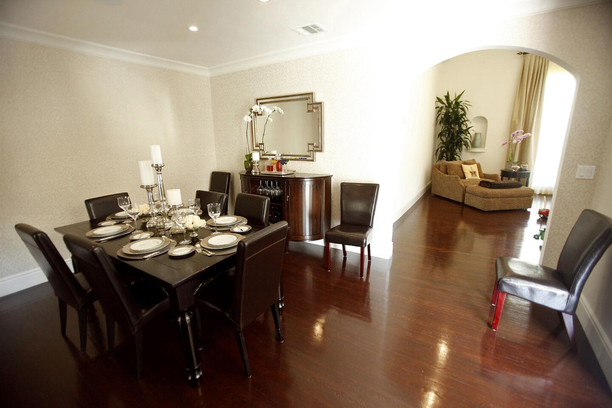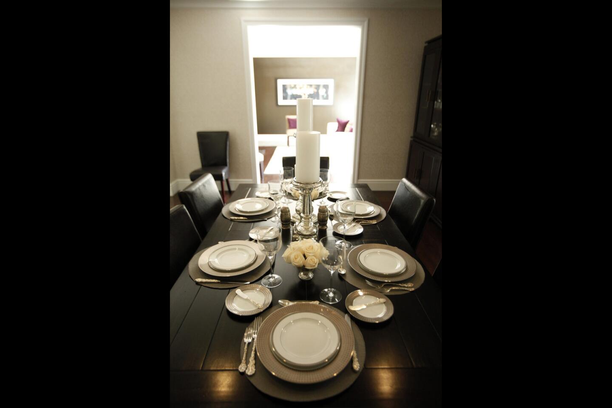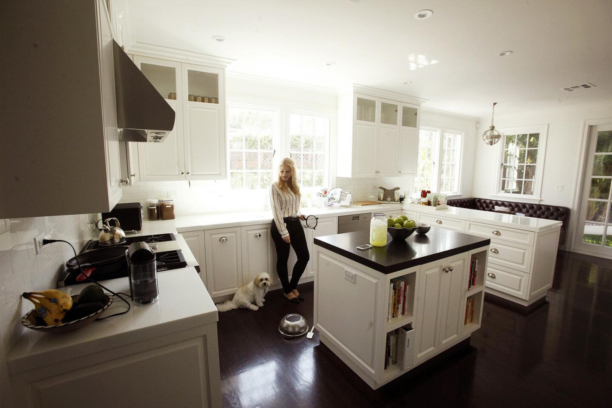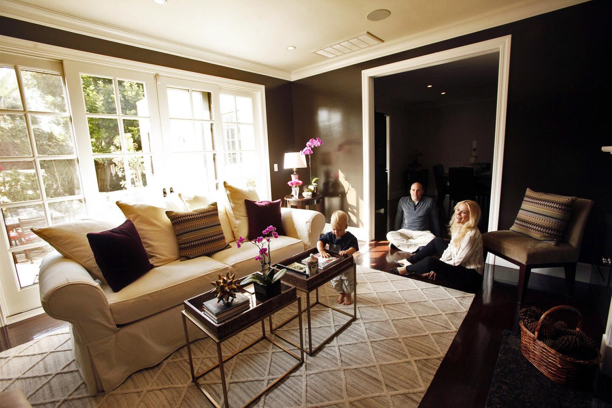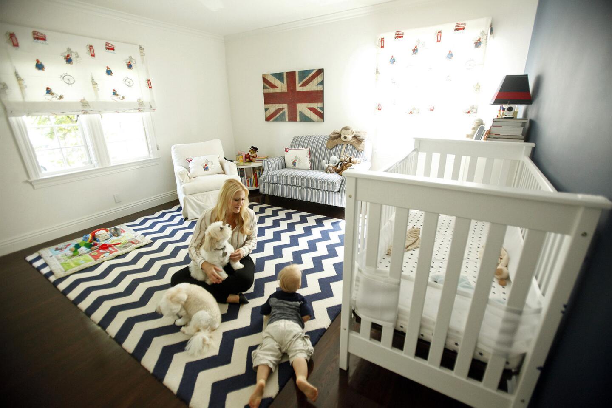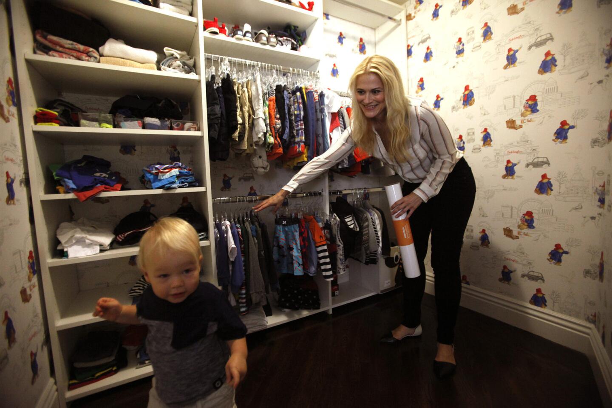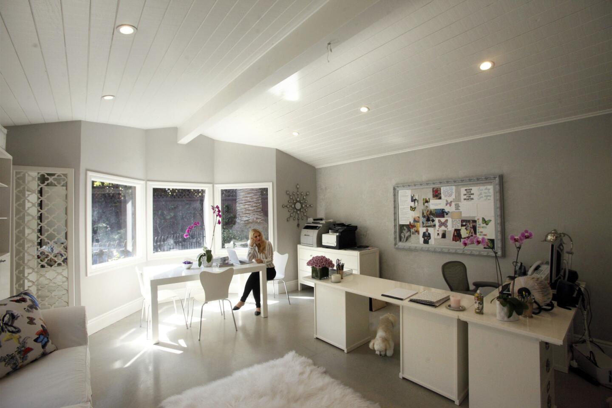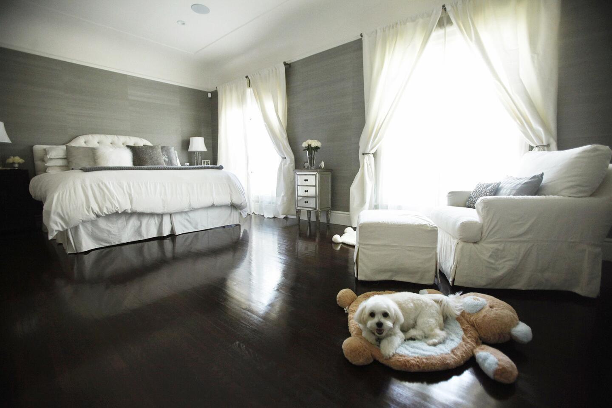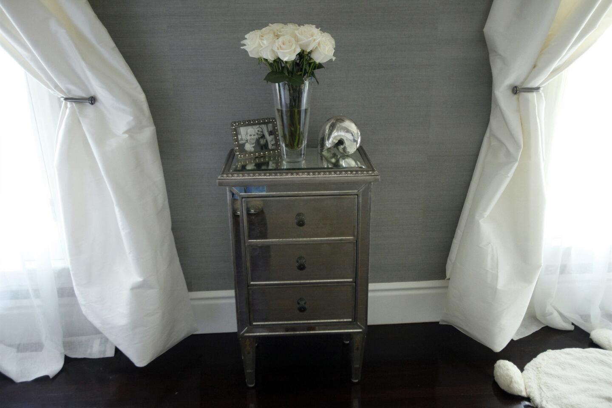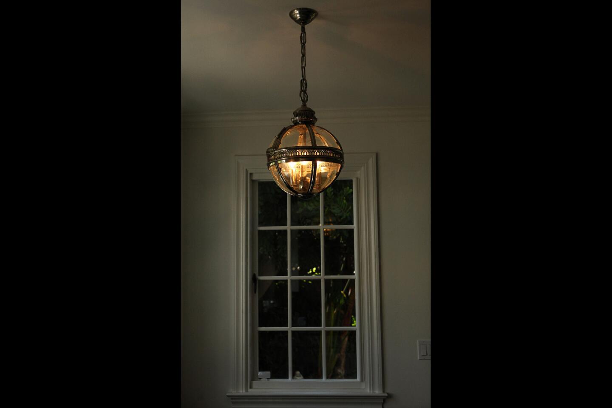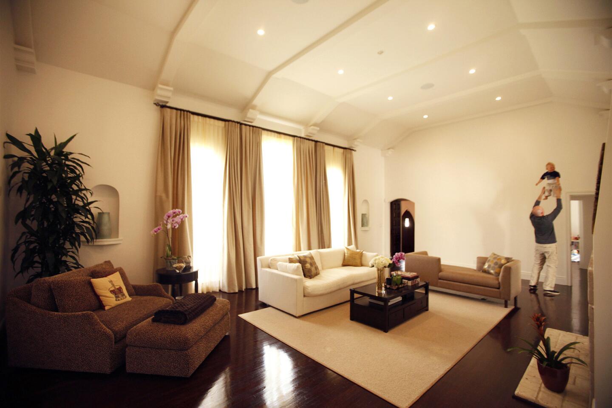Renovated 1926 home in Carthay Circle shows its past yet feels modern
Liz Dennery Sanders and husband Peter Sanders had been looking for a corner-lot house in Carthay Circle for more than a year when they saw a For Sale sign go up on their street.
“The day I saw that sign I thought ‘This is meant to be,’” said Dennery Sanders, who owns SheBrand, a brand consulting firm for women. “We knew we were adopting our son, Jack, in May.”
Like many Los Angeles real estate scenarios, this one had the couple in a bidding war with a developer, but they ultimately won the house after writing a note to the family who had lived there for 50 years.
In a Historic Preservation Overlay Zone filled with Spanish Colonial Revival homes, the corner lots stand out for their commanding placement in the Mid-City L.A. neighborhood.
“Being on the corner makes you feel like you have more space,” said Sanders, public information director for the Los Angeles Fire Department. “But I wouldn’t call the house grand.”
Indeed, the 1926 Spanish house had not been touched in years and was in desperate need of an update. With the arrival of their son imminent, the couple moved half a block down the street and proceeded to renovate the five-bedroom, four-bath 3,500-square-foot home over the next six months.
Although they took 60% of the house down to the studs, for them the remodel was about staying true to the home’s roots — both architecturally and historically — while bringing it into the 21st century.
“We wanted to preserve the architecture and spirit of the house,” said Dennery Sanders.
From the street, the house looks much as it would have in 1926 (a turret, which is now a second-floor office and guest room, was added in the 1960s). But once inside, the updated interiors feel contemporary and stylish while retaining the original home’s warmth and family-friendly feel.
Collaborating with interior designer Seyie Putsure of Seyie Design, Dennery Sanders furnished the home in earth tones and added whimsical details such as animal prints and dramatic wallcoverings for personality. The look is elegant but the mood is casual as Sunbrella-covered furniture mixes with fun leopard prints and glamorous wall coverings by Christian Lacroix and Donghia.
Despite contractor Stephen Bohrer’s skepticism, Dennery Sanders chose to paint the library a glossy chocolate brown that now shimmers in the sunlight. “He thought I was nuts,” Dennery Sanders said with a laugh. A simple slipcovered sofa from Crate & Barrel hints that a family lives here; traditional windows and French doors allow easy access to the outdoors.
Perhaps the most stunning transformation is Dennery Sander’s office in a detached guest suite alongside the house. Once furnished with bright orange shag carpeting and dark wood paneling, the light-filled space now feels modern and industrial with newly painted white ceilings, gray wallpaper detailing a map of Paris, acid-washed concrete floors and views to the outdoors. Here she can meet with clients privately while enjoying access to Jack, 16 months, in the house nearby.
This sense of family is in large part what the couple have found so compelling about their neighborhood and their new home there. Sanders, who played soccer in a nearby park as a kid, can now walk there with Jack.
They have managed to preserve deep ties to the past while creating a new home that feels fresh and modern.
“We love the neighborhood,” said Sanders. “It’s like living in a quiet oasis here.”
Follow me on Twitter: @lisaboone
