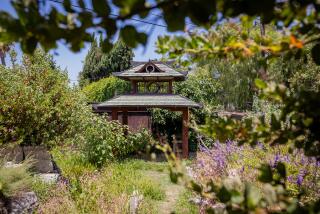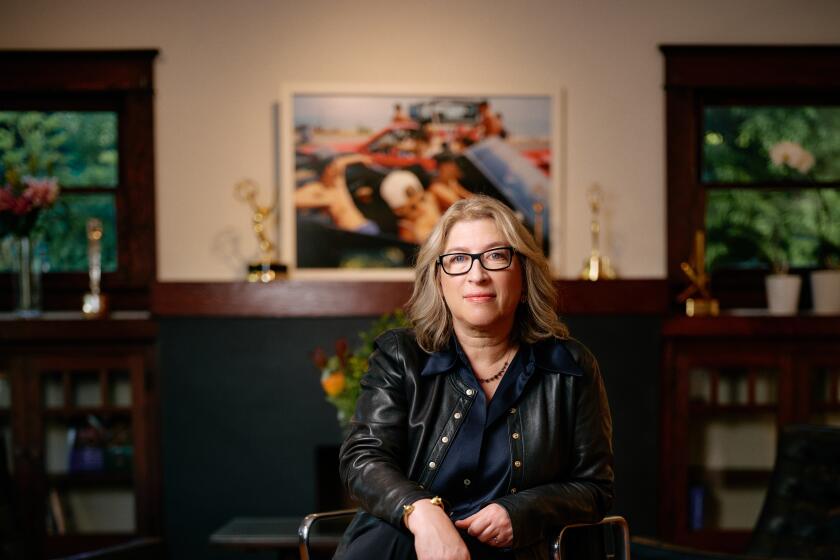CONSERVING A CLASSIC
Atop a bluff in Pacific Palisades, the iconic home finished in 1949 by Charles and Ray Eames has been cared for lovingly by their descendants. Few houses have been left intact for so long, let alone one that provides such insight into the history of California design.
But six decades is a long time in the life of any house, and realizing the difference between loving care and preservation, the Eames family is launching a campaign to preserve the house, and all that it contains.
“Our aim is to make sure it stays in great shape for another 250 years,” granddaughter Lucia Dewey Atwood said of the house, which has been in a state of suspended animation since Ray Eames died in 1988. The family said the steel-and-glass landmark deserves a life span that at the very least matches that of the eucalyptus trees that famously share this 1.4-acre meadow overlooking the Pacific.
Walk around the house today and it looks, to the naked eye, to be in good shape. But closer examination shows that time and proximity to the coast may have been more damaging than originally thought, not only to the structural fabric of the house, including its steel frame, but also to the Eameses’ extraordinary collection of objects.
In March the Eames Foundation hired Los Angeles architectural firm Escher GuneWardena to develop a plan for the house, one that would restore and preserve the house as it was in 1988. Although architects Frank Escher and Ravi GuneWardena have won praise for their work on John Lautner’s landmark Chemosphere House, that home, finished in 1960, was never completed as the architect wanted, and its interior already had been altered.
By contrast, the Eames House is intact, in composition and in spirit, said Dewey Atwood, the director of the Eames Foundation, which oversees the house and is launching the 250 Year Project. The fact that the integrity of the design has not been compromised presents a greater challenge for any preservation effort.
“The house can be seen as a very rationally developed machine, which of itself has extraordinary beauty,” Escher said. “But the Eameses were fearless when it came to bringing new things inside, showing off countless art and craft objects, each bringing its own fascinating history.”
The combination -- modern architecture and the personal objects held within -- speaks to a design philosophy fueled by imagination, a sense of play and an expression of freedom. The collection includes Noguchi floor lamps, Japanese kokeshi dolls, Chinese lacquered pillows, a Native American basket full of woven grass stems. It encompasses a multitude of fabrics as well as paper and wood designs that must be preserved along with all the steel and glass.
The architects, joined by the Getty Conservation Institute and Griswold Conservation Associates, have begun wide-ranging studies to gauge the environmental impact on every surface in the home.
“We’ve opened every door, searched every closet and looked in places that have been undisturbed for over half a century,” conservation specialist John Griswold said, referring to his investigation into possible moisture penetration. His firm has installed 10 electronic data collectors to monitor temperature, light levels, relative humidity and more.
Griswold’s findings are key. The architects have to create a climate that conserves structure and contents alike. Neither the family nor the architects want visually intrusive air conditioning units or dehumidifiers. Nor do they want the house sealed tight as if a museum.
“Walking around with the windows open is an essential part of being here,” Dewey Atwood said.
The answer may well lie in the design of the house. With its 17-foot ceiling and abundant windows, many of which open, the 1,500-square-foot home can mollify the moist fog of a spring morning as well as the hot dry winds of a Santa Ana-fueled heat wave.
“The house was designed as a climate machine,” Escher said, “so one possible solution may be utilizing the house’s ability to create an ideal climate.” That might mean devising a combination of open windows and doors for each weather situation.
As a general rule, the architects intend to leave the house as it was.
“We have no intention of erasing even traces of the original house if we can avoid it,” GuneWardena said. “It does not have to look flawless, as it wasn’t in that state when Ray Eames died.” He added that in some instances, glass windows with small cracks will be left as is.
Other parts of the house, however, cannot stay as they are. The living room’s white vinyl asbestos floor tiles, many of which had decayed, already have been removed. They are not replaceable, GuneWardena said, “So we are looking for something that has the spirit of the original even if it’s not an exact replica.”
The architects will produce large sample areas, compare them to the existing floor, and then have family members make a decision. Various descendants are involved in the running of the Eames Foundation and the Eames Office, which carries on the affairs related to Ray and Charles’ design business.
The Getty Conservation Institute, part of the Getty Center, will examine the integrity of many objects as well as the layers of paint on many surfaces, such as the metal sliding doors between the living room and kitchen. Their task: Estimate when each coat was applied and determine the hue.
“We can correlate our scientific findings with the historical and oral history the family already has and determine the exact color,” said Susan Macdonald, director of field projects at the Getty Conservation Institute.
The scope of the preservation extends to the landscaping, although Escher GuneWardena is still determining which design elements -- indoors and out -- will be replaced, repaired or left alone.
Understanding that these efforts are not only costly but groundbreaking in the world of modern preservation, the Eames Foundation will publish a 250 Year Manual documenting the project.
“Our objective is to make this whole experience transparent to the design community,” Dewey Atwood said.
If the family can realize its ambitions and find supporters to underwrite the 250 Year Project of the Eames Foundation ( eames foundation.org), it will indeed improve the house’s chances of making it through the 22nd century.
Noted Macdonald, “When conservation’s viewed not as a ‘one-off act’ but as a continual process, that takes you a really long way.”
More to Read
The biggest entertainment stories
Get our big stories about Hollywood, film, television, music, arts, culture and more right in your inbox as soon as they publish.
You may occasionally receive promotional content from the Los Angeles Times.










