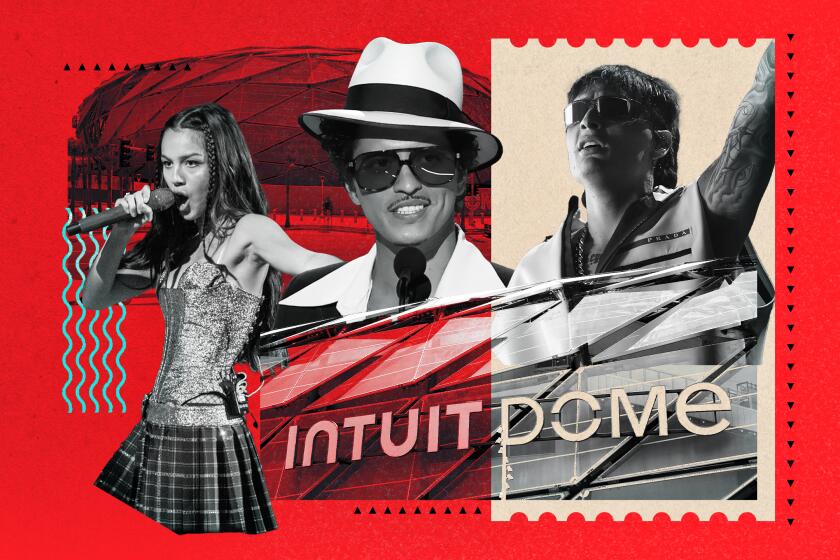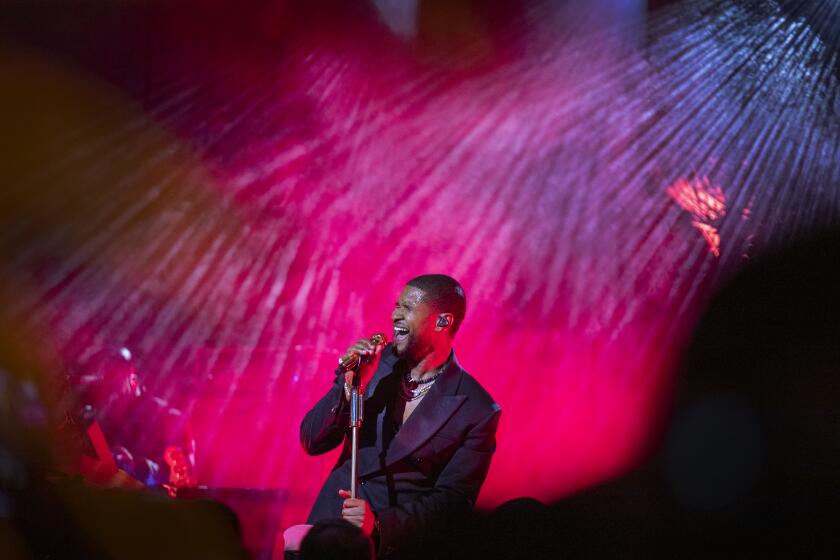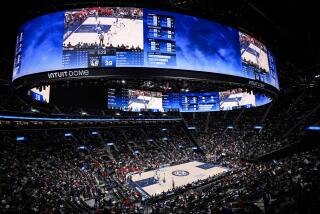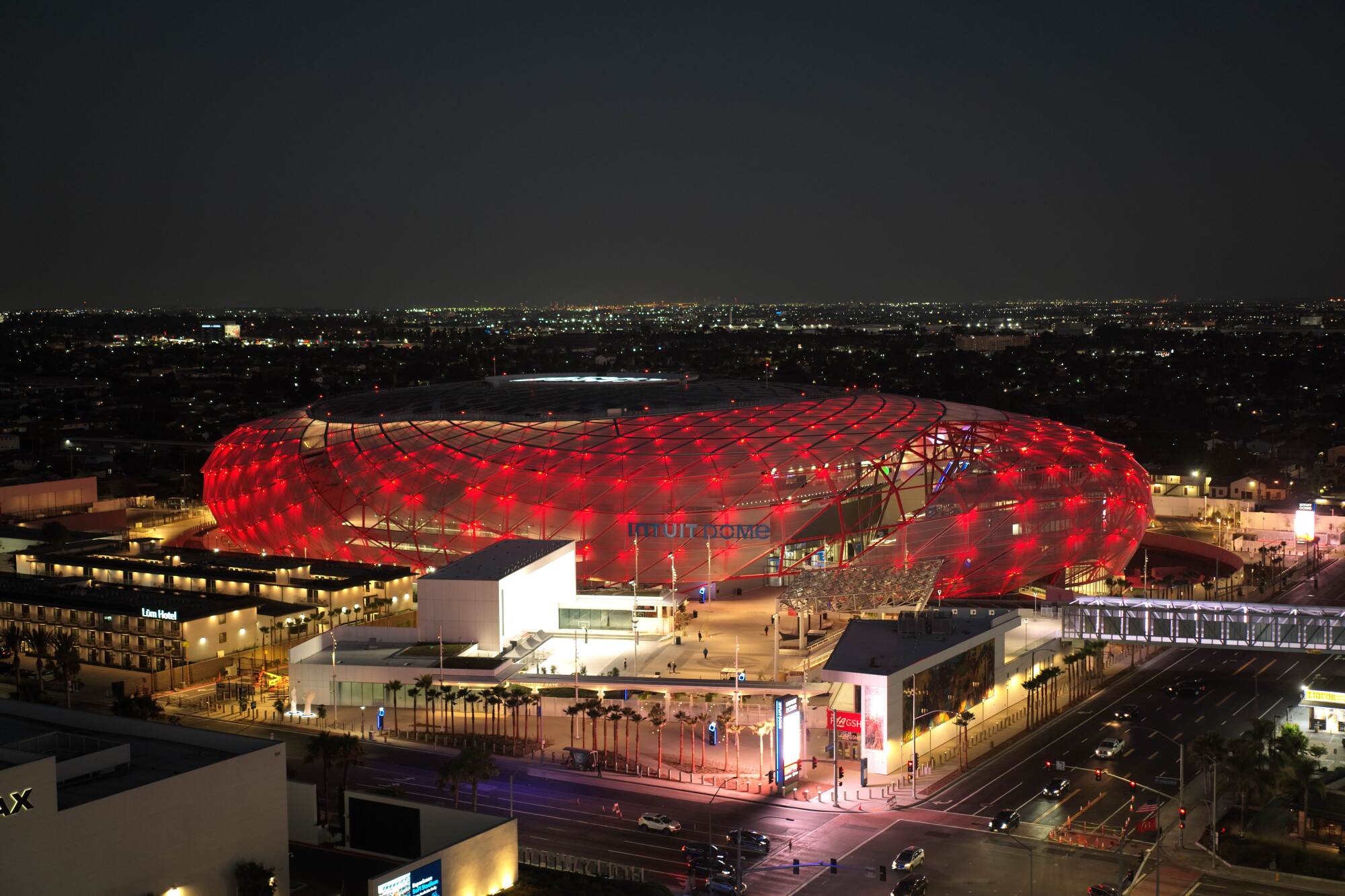
Since the Clippers moved to Los Angeles from San Diego 40 years ago, the team has ingloriously labored in the shadow of its sexier sibling, the Lakers. To add insult to injury, the Clippers had to share a room with their big brother after Staples Center, now Crypto.com Arena, opened in 1999.
But finally, the tables have turned. The Clippers and their billionaire owner, Steve Ballmer, have moved out of the house and gotten their own place — in Inglewood, no less, site of the Lakers’ glory days. And it’s really nice.
In fact, the new Intuit Dome, which opens Aug. 15 with a Bruno Mars concert, makes Crypto.com, and most arenas for that matter, seem like a relic of the past. It’s not a perfect design. But like its neighbor, SoFi Stadium, it’s pushing sports architecture in new directions. Whether it’s a good thing for the neighborhood, though, is still an open question.
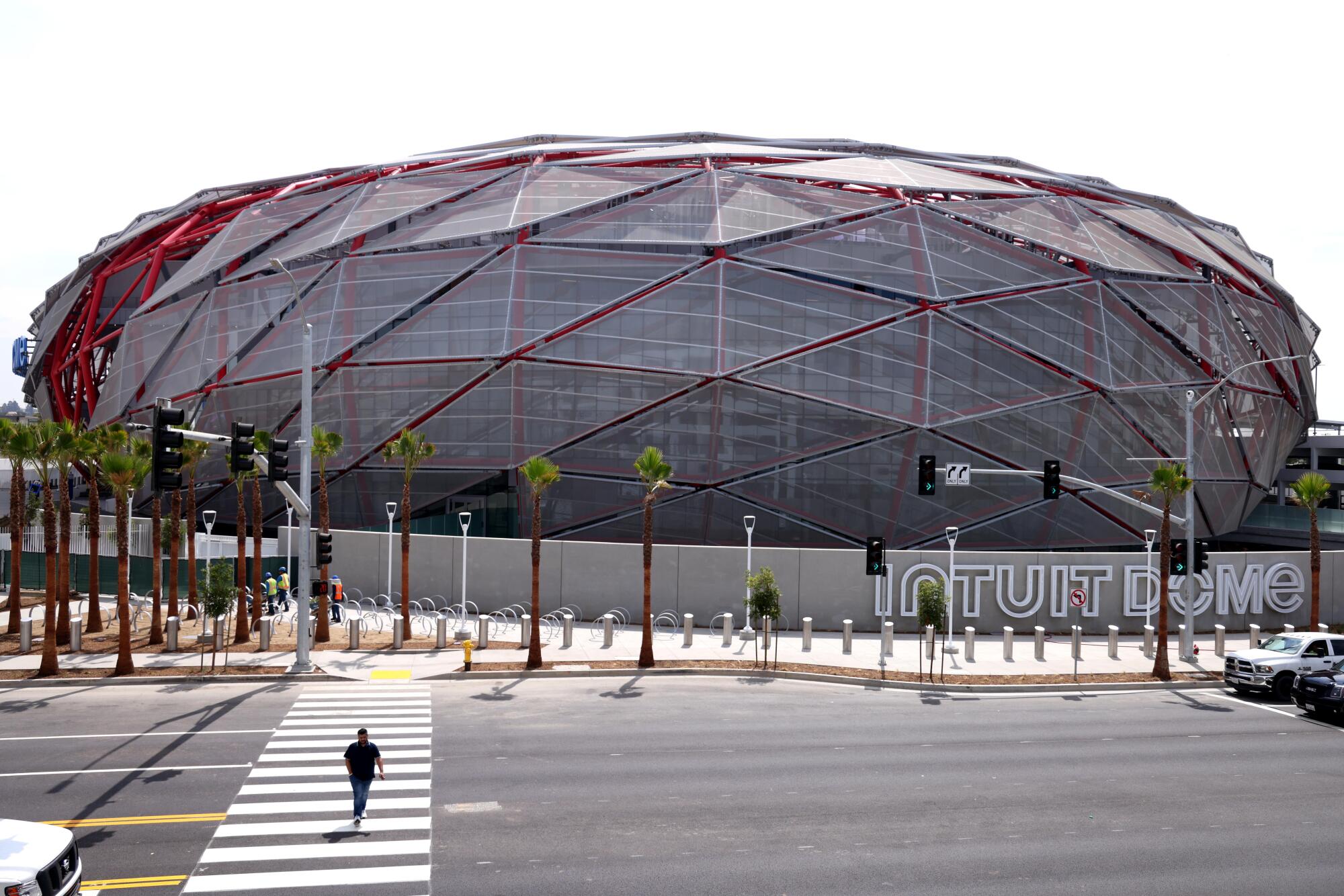
Steve Ballmer’s $2-billion project is intended to be more than just a home for the Clippers. It also aims to be a slam dunk venue for music fans.
Ballmer’s $2-billion, 17,700-seat arena rises 150 feet above a 13-acre plot at West Century Boulevard and South Prairie Avenue, south of SoFi, the Kia Forum and Hollywood Park, a growing mini-neighborhood of residences, retail and entertainment venues that includes the new Cosm, with its domed, wraparound 12K screen. It’s a traffic-clogged stretch where I counted 15 car lanes, not to mention the steady, roaring presence of jets descending into nearby LAX. Obviously, this thing needs to attract attention — and it does.

Subscribers get exclusive access to this story
We’re offering L.A. Times subscribers special access to our best journalism. Thank you for your support.
Explore more Subscriber Exclusive content.
The first thing you notice is the massive, mesmerizing roof emerging, otherworldly, from the street. Meant to resemble the mesh of a stretched basketball hoop, its elliptical shape is formed by a diagonal grid of red steel, infilled with gray translucent membranes made of polytetrafluoroethylene (PTFE, the same material used in nonstick cookware) and ethylene tetrafluoroethylene (ETFE, the same plastic polymer seen on SoFi’s roof). The membranes protect fans from the sun and rain while still permitting fresh air. The covering, which tops both the arena and an adjacent office and practice facility, is spectacular on its own — pulling your eyes in all directions with its play of light, shadow, structure and flexion, while conjuring forms in your mind at once natural (Egg? Pineapple? Armadillo?) or very un-natural (Armored Roomba? Mutant robot?).
But what’s most innovative about the roof, and the building, is the way the large design team led by Aecom has sliced into it. Whereas most arenas sharply delineate between inside and out, Intuit’s finest moments (like SoFi’s) come when it opens to Southern California’s sun and breezes while showcasing its intricate steel frame — thrillingly spotlighting the herculean engineering buried beneath the gleaming skin. It also recalls the industrial history of this part of L.A., once the aerospace capital of the world.
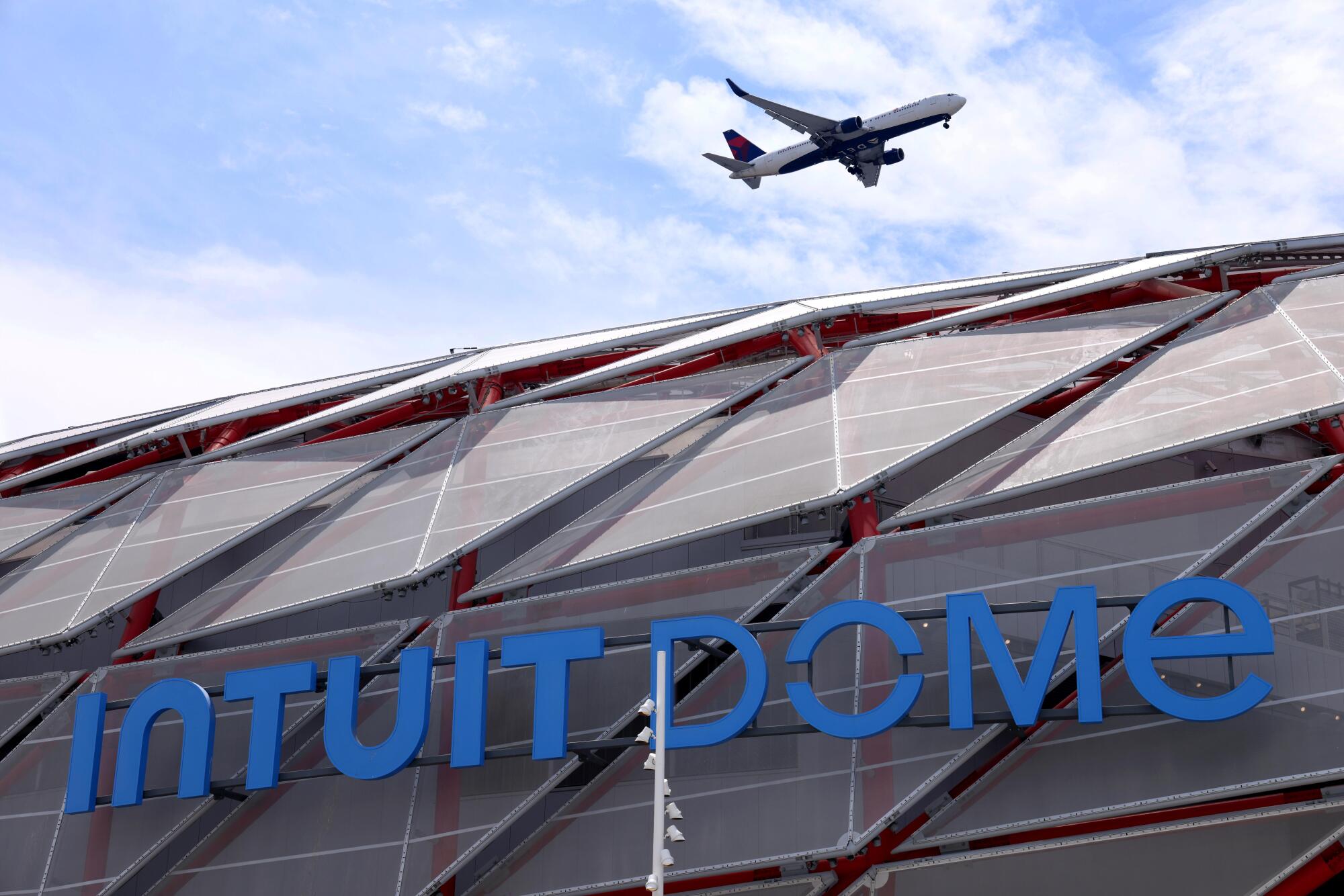
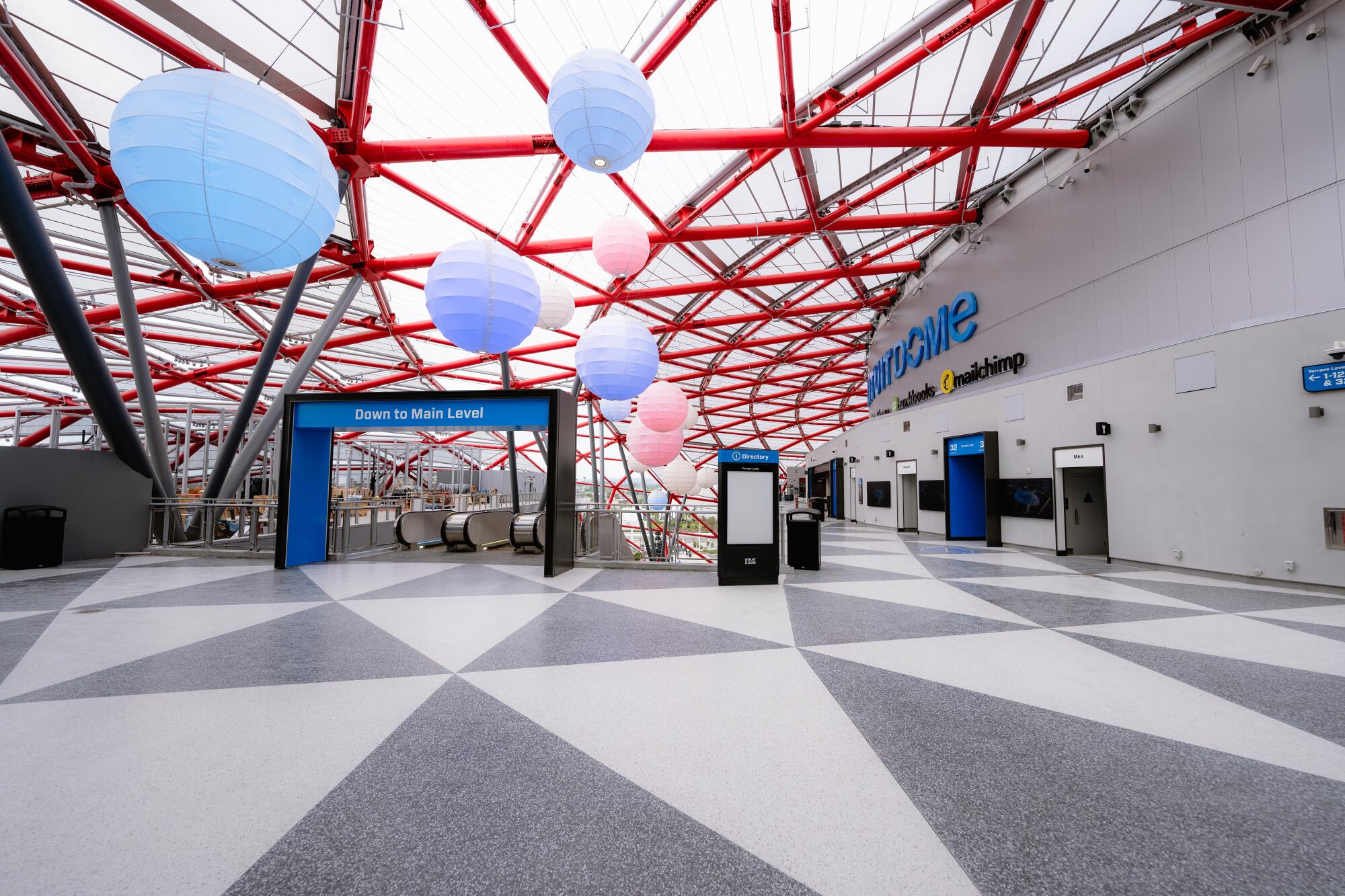
Benefiting most from these cuts is the semi-enclosed lobby that transforms the main entrance into a kind of jubilant celebration of L.A.’s indoor-outdoor lifestyle. Also well served are the edges of the arena’s top floors, where open terraces afford breathtaking views of the structure framing the city beyond and provide natural light and air that are unheard of for an arena. All these natural elements play a role in another crucial asset for the venue: its elite level of sustainability. Powered by a sea of solar panels and battery storage, it will operate 100% carbon free and will feature recycled water systems and an aggressive waste reduction program.
The remainder of the building, while elegantly detailed and impeccably practical, comfortable and flexible, is more conventional, architecturally.
Yes, seats are closer to the action than in most such venues (especially those of the Wall, an energizing section without tiers or suites that shoots up like the stands of a college gym). And yes, the sizable increase in the number of toilets (more than three times the NBA standard) and in leg room (best in the NBA) are very welcome. But those airy cuts and rousing exposed skeleton are nowhere to be seen here, replaced with faint echoes like angled lighting and triangular floor patterns.
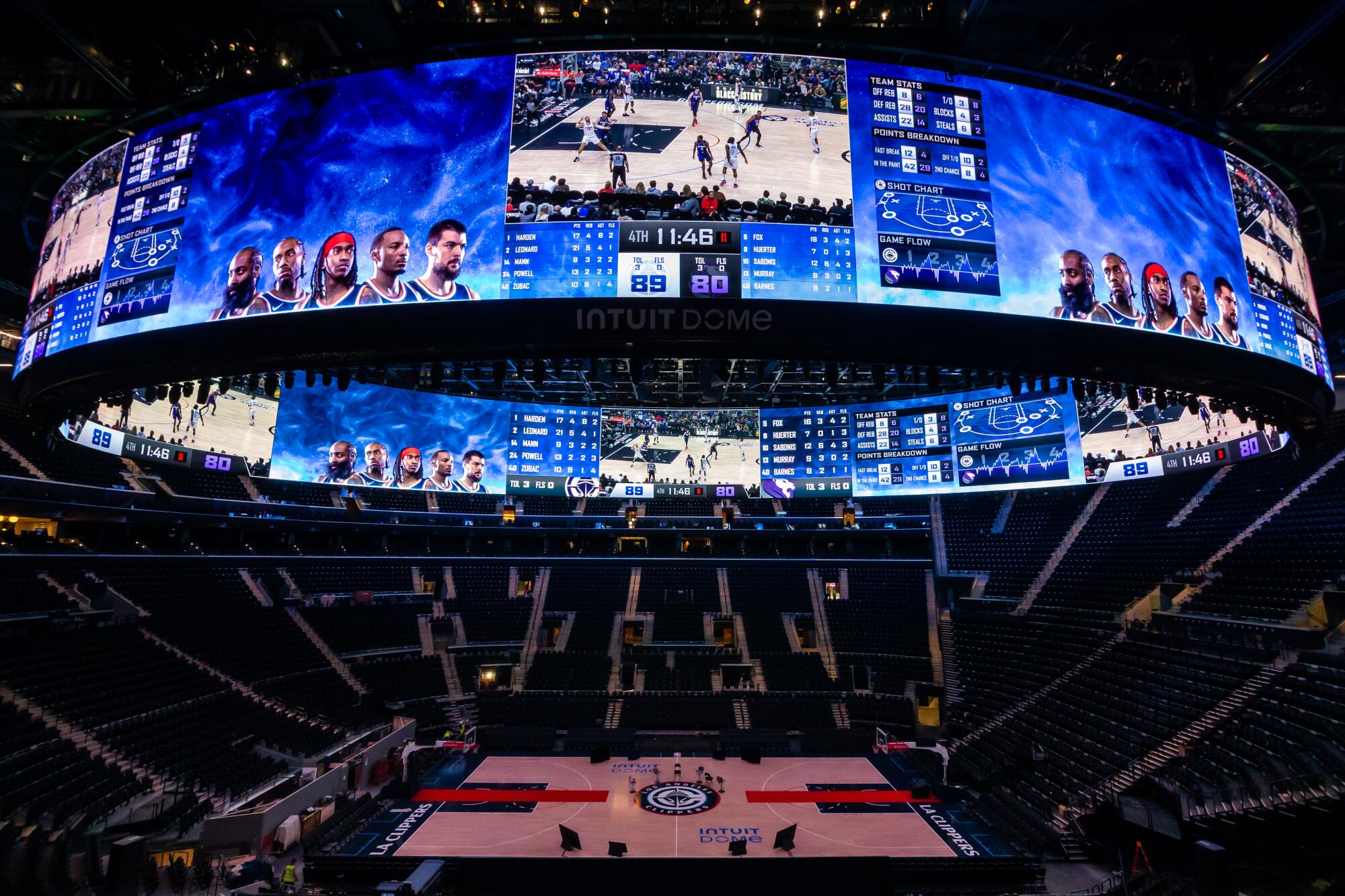
Ballmer made his fortune via tech, and he clearly wants it to be the star of the show. The automated concession system uses facial recognition linked to your digital wallet, so you can pay and walk out without having to stand in line. The seating bowl’s gizmos range from armrest lights that collectively create a constellation effect to the Halo Board, a 38,375-square-foot, double-sided ring with 233 million LEDs that is by far the largest digital screen in any indoor arena in the world. It showcases not only scores, replays and fan cams, of course, but also social media feeds, game flow charts and, at times, a Ballmer cam.
Surrounded by a sea of black seats and a black stage grid above, you can feel a bit disembodied in the smorgasbord of tech. It’s an exhilarating, transporting feeling. It will be really hard to get bored. But could it overwhelm fans? Or will the accelerating presence of tech elsewhere (a la the Sphere in Las Vegas) make this setting seem understated surprisingly soon? It will be fascinating to find out.
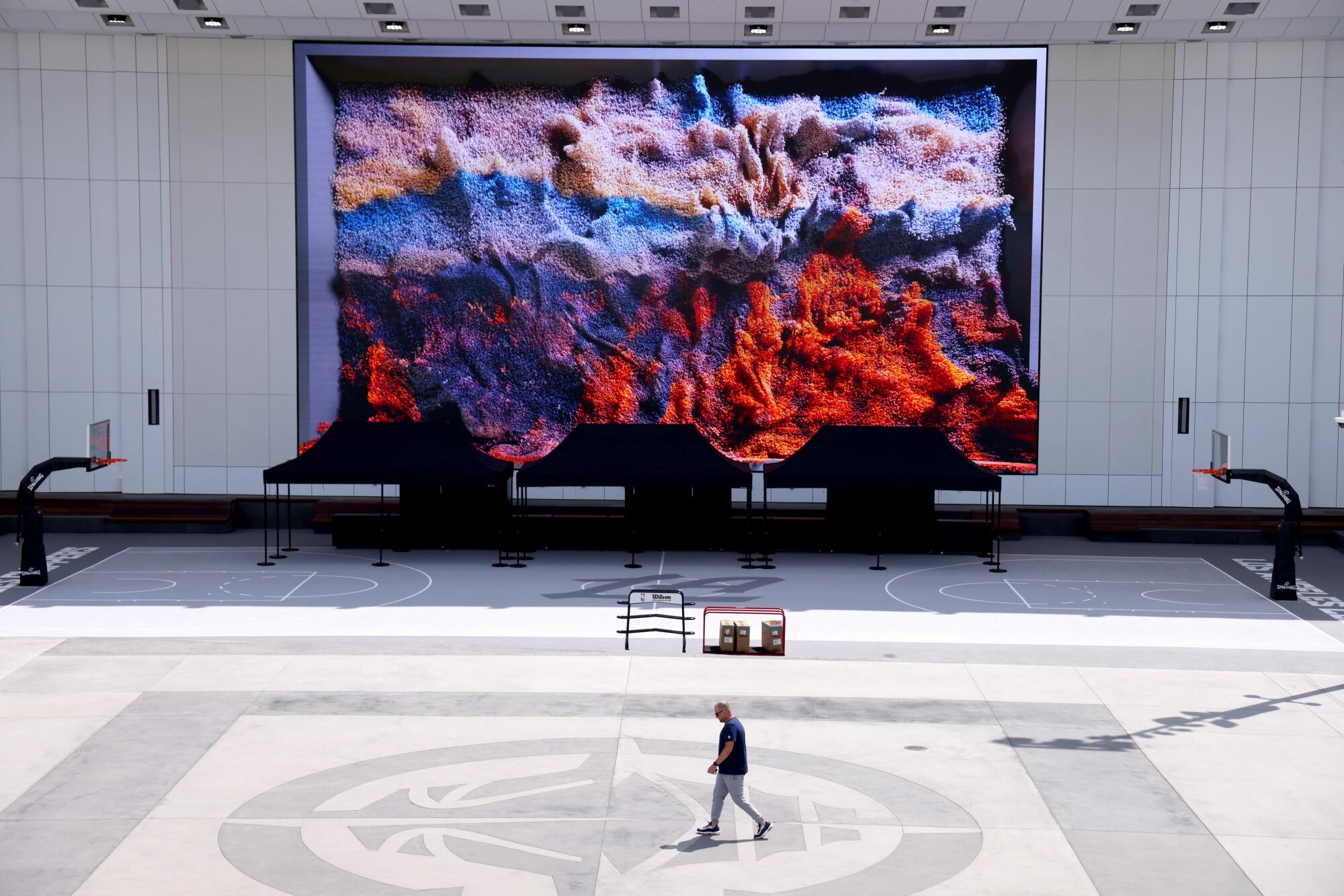
From Bruno Mars to Peso Pluma, we scope out the packed live music calendar to remind you of the shows you should be buying tickets for right now at LA’s newest arena.
For the record:
8:56 a.m. Aug. 9, 2024An earlier version of this review omitted the firm Anderson Barker as one of the designers of the Intuit Dome plaza.
Just outside the lobby is Intuit’s other built innovation: an 80,000-square-foot plaza created by the firm Anderson Barker and by City Design Studio, with landscaping by Hood Design Studio. Although located within Intuit’s entrance gates, the plaza feels like an integrated public gathering space that is far more connected to the city than SoFi’s plaza, which is marooned in a sea of parking.
Once you’ve entered, either via a glass-clad bridge from the parking garage or at street level, you want to linger. The space wraps around you, its shuffling forms unified by a constant band of overhangs. And it draws you from one activating moment to the next: a stage, a band shell and a 40-by-70-foot LED screen (often projecting artist Refik Anadol’s wondrous, artificial intelligence-powered “Living Arena” but capable of showing games and other events), a hard-topped basketball court, the trellis-covered Clippers Steps doubling as seating, tight groves of drought-tolerant landscaping and acacia trees, and an impressive public art collection highlighted by Glenn Kaino’s “Sails,” a clipper ship whose masts are composed of basketball backboards. Outside, Michael Massenburg’s 100-foot-long “Cultural Playground” is a colorful mural highlighting L.A.’s deep diversity of music, art, sports and people. Still to come are restaurants and bars at the plaza’s corners.
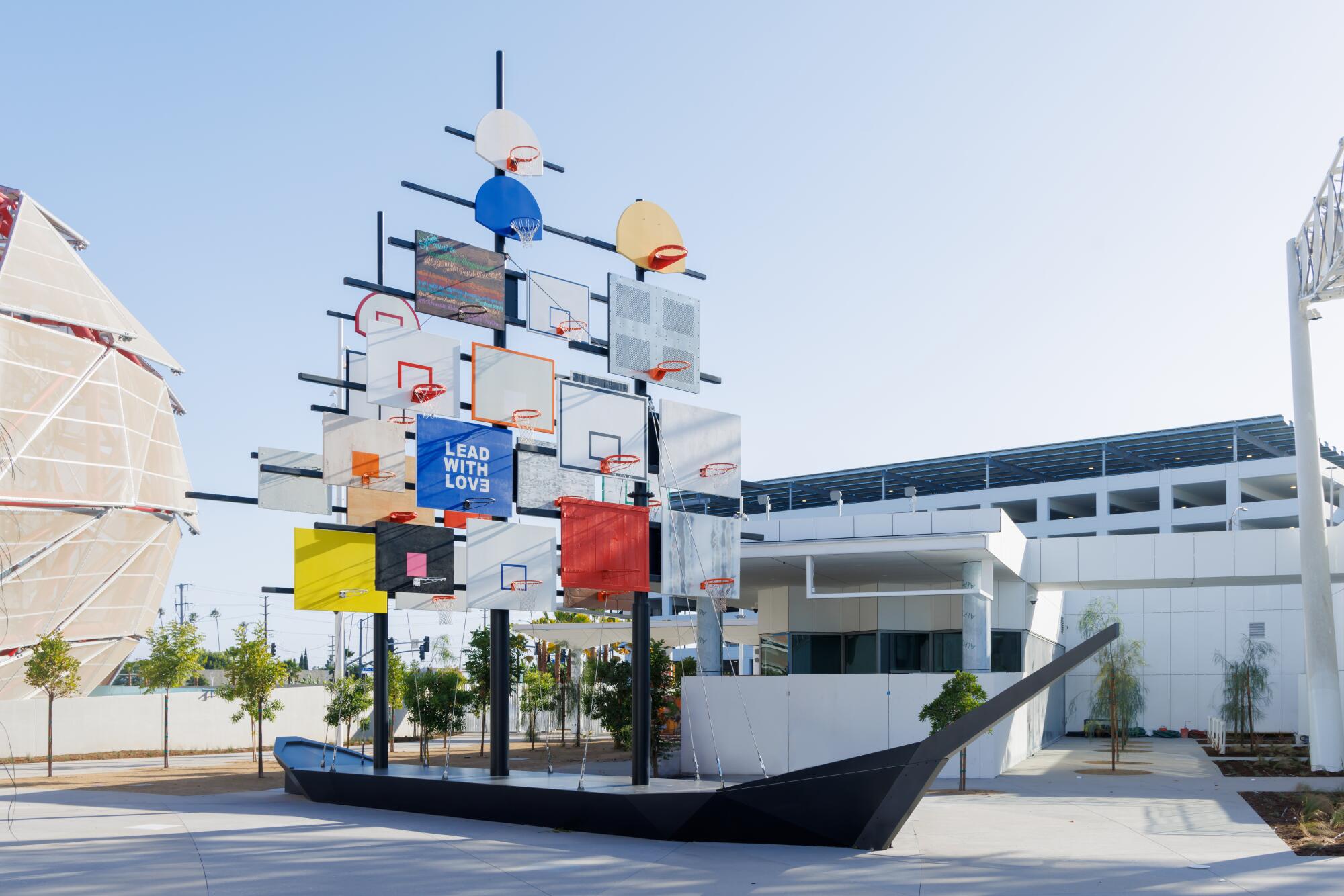
But there is a disconnect here too. The plaza’s smooth, white, blocky forms, meant to defer to the buzzing arena, don’t mesh with Intuit Dome’s intricate textures and colors. It feels more South Beach than Inglewood. The exception is the trellis, a complex truss of rods, wires and triangular PTFE shades, providing intricate geometries of much-needed shade. Besides this respite, the plaza needs more sun cover. The trees and other landscaping will grow in only so much.
Outside the complex’s palm-planted edges, the good vibes drop off a cliff. It’s a virtually unwalkable streetscape of traffic and baking sun. Although Ballmer has, thanks to a $100-million benefits agreement with the city, helped to finance affordable housing, a senior center, tree plantings and youth programs throughout Inglewood, I wish a guy whose net worth is north of $120 billion had chipped in more to improve this no-man’s land, which the city has long targeted for upgrades. (Perhaps the Clippers could look to Rios’ just-announced master plan around Chicago’s United Center, which includes hotels, housing, retail, street improvements and a public park crafted by James Corner Field Operations, designers of the High Line in New York.)
Finally, there is the question of how the arena will affect the residents of Inglewood, where SoFi and other new developments have increased traffic congestion and rents. How much of Intuit’s economic windfall and jobs will go to locals? Will the plaza become a thriving civic spot when games or other events aren’t happening? (The Clippers said the plaza will be open daily 11 a.m. to 5 p.m. as long as the space isn’t booked for a private event.) Will the Inglewood Transit Connector, an electric rail line linking Intuit and SoFi to Metro’s light-rail network, ever get built? And if so, will it make a difference?
None of these questions takes away from the fact that Intuit Dome is a dazzling, expertly executed building with the potential to become a major community asset. It’s a wonder that the design team was able to push the arena this far — a reminder that stale templates can still be exuberantly broken in California. Somehow, Inglewood — seemingly forgotten after the Lakers fled for a shiny new home in downtown L.A. — now has two of the best sports venues in America. But the work is not over until the urban spaces surrounding the arena are brought up too. Inglewood’s coffers keep growing, and the financiers keep coming. Will they make genuine efforts to renew the crippled parts of the city‘s public sphere?
Subscriber Exclusive Alert
If you're an L.A. Times subscriber, you can sign up to get alerts about early or entirely exclusive content.
You may occasionally receive promotional content from the Los Angeles Times.
More to Read
Subscriber Exclusive Alert
If you're an L.A. Times subscriber, you can sign up to get alerts about early or entirely exclusive content.
You may occasionally receive promotional content from the Los Angeles Times.
