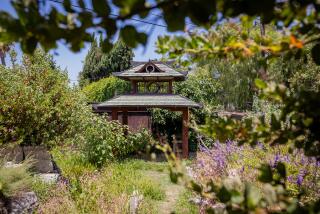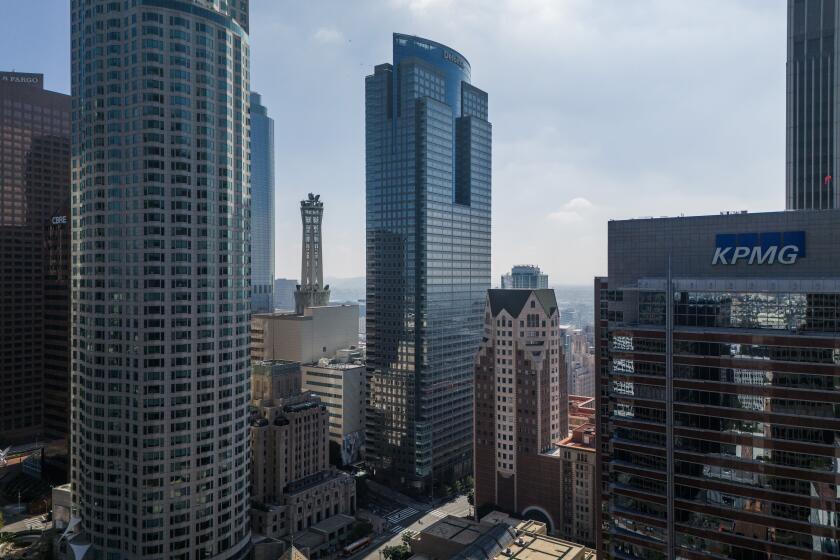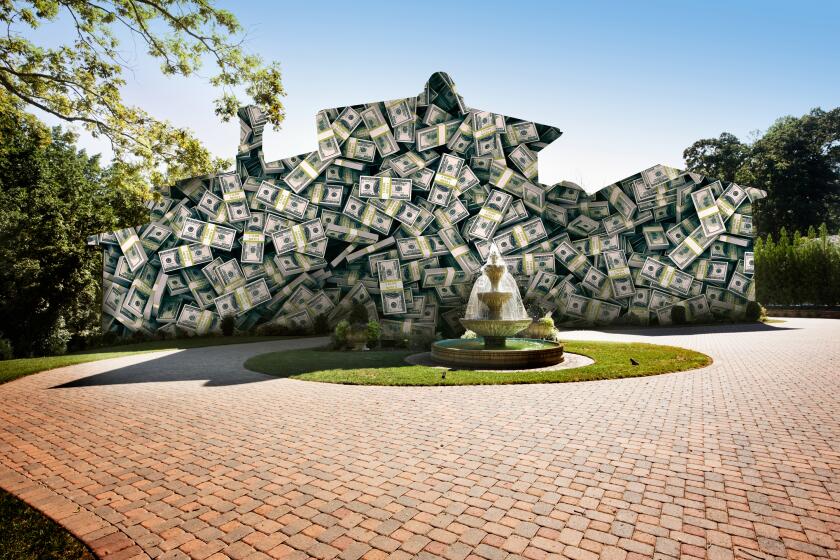Home of the Week: Contemporary craftsmanship in Escondido
Eileen and Carlton Appleby opened their Escondido home to a group of architects and designers in 1984 as a place to judge entries for the city’s Civic Center design competition. One of the judges, Michael John Pittas, who at the time was dean of the then-Otis Art Institute’s Parsons School of Design, was no less than awed. “One rarely finds the quality of craftsmanship, detail and drama in a contemporary home,” he wrote in a thank-you letter.
Five years earlier, newspaper publisher Carlton Appleby had tapped Norm Applebaum to design the residence in the Eden Valley subdivision where the Applebys had purchased more than 400 wild acres.
Appleby handed Applebaum a five-page list of requirements and let the young architect do his thing. Whether it was the majestic site that sparked his creativity or the George Shearing and Stan Kenton records he was listening to, Applebaum produced a gem: a 3,800-square-foot, two-story structure that blends different woods and walls of glass to take advantage of the views of the lush greenery and rocky hillsides.
A bridge over a koi pond leads to a 9-foot-high leaded-glass front door. Cattails growing in the pond inspired the design of the door, which is framed in redwood.
From the entryway, the red-oak floor steps up into a library that has a wall of shelves rising nearly two stories.
The living room seems to pull in the outdoors with soaring walls of glass framed in Douglas fir. The space is anchored by a massive brick fireplace and chimney that extends through the redwood ceiling. An adjacent brick column provides a vertical space where firewood can be stacked at least 10 feet high.
Applebaum used a Norman brick, longer than standard size, and designed the horizontal joint lines to be deeper set than the vertical joints, where the mortar is flush with the brick. “It was a technique that Frank Lloyd Wright used in the Robie House,” Applebaum explained. “Of course, his vertical joint lines would match the brick so all you’d see is the horizontal mortar lines.”
The kitchen and dining area are separated by a brick partition. A cast-iron wood-burning stove in the kitchen radiates heat onto the brick, which stays warm long after the stove runs out of fuel.
Nearly 30 years old, the red-oak kitchen cabinetry remains in good condition. Along the back wall, leaded-glass cabinet doors pick up the cattail design from the front door.
Stairs lead up to a bridge connecting to a large office and the master suite at the front of the structure. Both the office and the master suite have sun decks. The bridge stretches across the house and wraps around to a small desk area on the east side, offering views of the hillside and the ability to look down on the living room and other parts of the home.
To submit a candidate for Home of the Week, send high-resolution, un-retouched color photos on a CD, written permission from the photographer to publish the images and a description of the house to Lauren Beale, Business, Los Angeles Times, 202 W. 1st St., Los Angeles, CA 90012. Send questions to [email protected].
More to Read
Sign up for Essential California
The most important California stories and recommendations in your inbox every morning.
You may occasionally receive promotional content from the Los Angeles Times.






