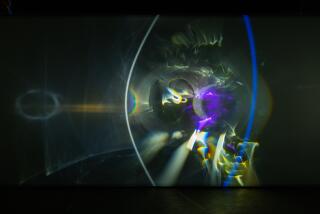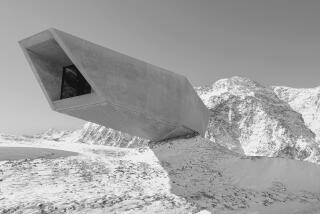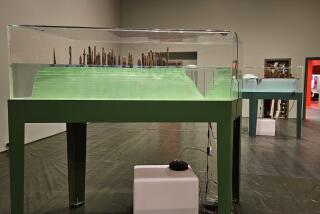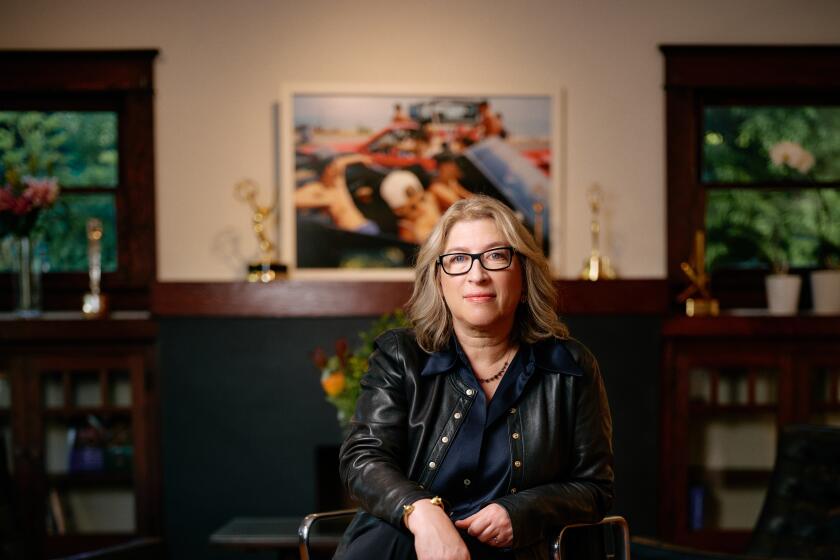ARCHITECTURE : Arata Isozaki’s Global Village : A 30-year retrospective of the architect’s work reflects his international standing and style
Japanese architect Arata Isozaki seems to be a quintessential child of his time, molded and buffeted by great events.
As a boy he saw his hometown flattened by American bombs.
“I have a strong image that everything I do will always be destroyed or ruined,” he says. “That image became my hidden trauma. . . . I never had the idea of becoming an architect, but in some way I thought, ‘We have to reconstruct this destroyed situation.’ ”
Later, as a young architect, Isozaki found himself torn between the desire to rebuild Japan’s physical structure and grave doubts about the ethics underpinning that organism.
“By 1969, I was working on Tokyo’s Expo ‘70,” Isozaki recalled. “At the same time students demonstrated and protested against the values they thought the event stood for--Japan’s commercialization, ecological ignorance, obsession with technology. My sympathies were with the students but, there I was, part of the Establishment. When the commission was completed I collapsed and couldn’t work for two years. Slipped a disc. Very sick.”
He had collapsed before when he was a young guy starting out in the office of Kenzo Tange, but that was different, an excess of high spirits and architectural zeal. The second breakdown represented a moral and philosophical crisis about the role of architecture in the society.
“I think something like this happens to everybody at the end of youth,” he says.
It might be said that the end of Isozaki’s youth coincided with the beginning of the end of the long Modernist era; that the dislocations of his architecture through personal trauma, international geography and historical time lend a kind of authenticity to his post-Modernist style.
“I don’t want to be a Japanese architect,” he says, “but an architect from Japan.”
Today he is a leading member of a small, otherwise unrelated, group of postmodernist architects whose work has become so fashionable they are in virtual world-wide demand. Isozaki, along with New York’s Richard Meier, L.A.’s Frank Gehry, England’s James Stirling, Austria’s Hans Hollien and a few others make up what is known as architecture’s “international Mafia.”
Isozaki has designed everything from tea houses to convention centers, from private dwellings to an art gallery that looks like a neoclassical choo-choo train. When his Olympic sports arena for Barcelona’s ’92 games opened recently, 300,000 people turned out just to see the structure. He’s just received the commission for Stuttgart’s Museum of Contemporary Art.
Isozaki was scheduled to pass through Los Angeles on Feb. 15. The plan was to stop here on his way to Orlando, Fla., where he’s doing an office building for the Disney people. In L.A. he was slated to give an interview and consult on a retrospective exhibition of his work at the Museum of Contemporary Art. Opening to the public today (through June 30), it is a depth-sounding affair with models and drawings of over 30 projects plus a specially constructed tea house of Isozaki’s design. He, of course, designed MOCA’s Grand Avenue building. It was his first commission outside Japan and has become a local landmark since opening in 1986.
But the trip was suddenly called off. The Gulf War had travelers jumpy. Saddam Hussein might lash out with terrorist attacks. Disney canceled all corporate travel.
The trip could wait but MOCA, anxious the interview be done, dealt with the problem much as the American military was dealing with Iraq--with high-tech.
At 5 p.m. Pacific Standard Time the interviewer sat in a room in the Wilshire Boulevard offices of Pacific Bell facing a television set.
After some technical tinkering, Isozaki’s rather puckish face materialized on the screen in full TV chemi-color from Sony offices in Tokyo. Hard to believe the retrospective is in celebration of his 60th birthday. That’s the year the Japanese believe a person has attained enough wisdom to contribute something to the future. The architect doesn’t look 40. Maybe it’s all that macro-biotic food he eats.
“Hi Arata. Can you hear me? What time is it there?”
“Saturday morning. I’m still asleep. I like this way of talking.”
The interview came off in perfectly normal fashion but beneath the questions and answers the shade of Marshall McLuhan was chuckling. The encounter wasn’t really about the message, but about the medium. It didn’t even seem odd to talk to a television set that answered.
Later memory was certain that the conversation had really taken place but as in a dream, it was impossible to remember where or when. It had been an electronic version of a floating postmodernist world where time, space and identity blur. What emerged was a kind of parable explaining huge chunks of Isozaki’s work and the meaning of the fashionable buzzword, “decontextualization.”
Isozaki’s original context was what he describes as his “quiet, harmonious, upper middle-class town,” of Oiga on Japan’s southernmost island, Kyushu. “The climate is sunny and there is no snow. We could trace our family ancestry back 17 generations,” said Isozaki somewhat forlornly.
His father was president of the chamber of commerce and a cultivated haiku poet who, along with his father, owned a successful trucking business. Then the war came.
In the confusion of bombs, his mother was killed in an accident in 1945. By 1955 both his father and grandfather were dead and much of Japan still lay in rubble. Isozaki was literally decontextualized.
One would never know the haunted roots of Isozaki’s aesthetic from talking to him. He is cheerful, energetic and open with just a touch of wistfulness. Today he is working on his third marriage, to sculptor Aiko Miyawaki. After nearly 20 years together he is fairly sure it will last. “Divorce was not so common in Japan in my generation, but after I lost my family there was no one in control.”
He studied at Tokyo University, supporting himself by teaching physics and math to younger students. He explained that in Japanese universities, architecture is an arm of the department of engineering so he had equal doses of each subject.
In school he chanced upon books about modern architecture and became enthused. At the first opportunity, he traveled to Europe with the notion of looking exclusively at modern buildings. Instead he became enchanted with classical architecture. He headed home via the states. Manhattan made perfectly good sense to him but L.A. was an enticing enigma.
“Los Angeles confused me,” he says. “I couldn’t find the structure. It is so vast it continues to infinity. The only thing that holds it together is the flow of signs and billboards you see when driving around. Los Angeles is very important to me. It gave me a different idea of a city, an invisible city.”
He arrived home with a three-dimensional architectural encyclopedia imprinted on his mind. It included everything from Corbusier-like minimalism to Platonic solids and East Indian stupas. From Palladio to Pop. He proceeded to make buildings that did not look Japanese to the Japanese.
Among his earliest projects was a 1960-62 visionary proposal called “Clusters in the Air,” where a new science-fiction Tokyo rises over the old city in cellular modules cantilevered from massive central cores. It reflects the concerns of the then-fashionable Japanese architectural movement known as “Metabolism.”
About the same time he produced a more original vision of a “Future City.” It was nothing more than a mordant collage of photos of the wreckage of Hiroshima.
After his second breakdown, Isozaki proposed an urban-design project for the Port of Tokyo dominated by two structures as anonymous as they are gigantic. Low and Quonset-like, they are intended to house all public buildings from government structures to schools, banks, markets and shops.
“It occurred to me that all the buildings with their separate facades simply identify the institutional function of the building. Inside they have become all the same with everybody staring into the blankness of a computer. I wondered if everyone was going to lose their individual facade. I made the proposal not in the hope this would happen but out of fear of it.”
Aside from his surreal personal visions, Isozaki introduced a melange of world art styles sometimes replacing, sometimes joining the Japanese craftsman vernacular.
The classic European barrel vault had never been used significantly in Japan so he introduced it. In his 1973-74 Fujima Country Clubhouse, he bent the roof into the shape of a question mark and dotted it with a round flower bed. “It was a private joke asking why the Japanese play so much golf.”
He did a lot of private jokes in those days.
He was more serious in the 1986-87 Musashi-kyuryo Country Clubhouse. He dislikes the Japanese practice of destroying forests and flattening historic terrain to make their golf turf. “I built a pagoda with a numerical system equaling the number of trees that had been cut down in landscaping the club.”
Subtle subversion of the client.
But to an American the structure looks Japanese--a bit like a historic shogun’s place. Isozaki shrugs and smiles, “To the Japanese it looks like Frank Lloyd Wright.”
Isozaki reflects his belief that the calling of architecture involves aspects of engineer, artist and poet. He betrays mixed feelings about technology. On one hand it makes him nervous, on the other it delights him. His recent “Art Tower Mito” is a combined homage to Brancusi’s “Endless Column” and Buckminster Fuller’s technical innovations.
Looking at an Isozaki building is a bit like watching an American sitcom dubbed in German. Suddenly all those American actors saying, “danke” and “gesundheit” look very Teutonic. It shows how powerful language can be. But Isozaki doesn’t just give Japanese architecture a European accent. He speaks many languages at once, ironically contradicting and doubting himself while searching for something else.
“My buildings are not intended to be perfect. I want to design in similar but fragmented elements and reassemble them but not in a perfect systematic form. I try to create something void or blank that attracts people. I like to leave questions.”
In his important civic project the Tsukuba Center Building, there is a central plaza patterned after Michelangelo’s Campidoglio. It is sunk beneath a Japanese garden and surrounded by a pattern of Scotch tartan. His Disney office building in Florida has a Mickey Mouse-shaped entrance and is dominated by a massive shape that is supposed to be a sundial but looks suspiciously like the funnel at a nuclear energy plant.
Isozaki says he is a little less ironic and self-contradictory these days. He says the calming began when he designed MOCA and got into a well-publicized flap with one of the museum’s backers, Max Palevsky.
“Max and I were always in agreement on the design of the interior galleries. He didn’t like all the pyramids and vaults on the exterior. He wanted a plain box. I had to convince him that the exterior features had an effect on the whole. Max was my teacher. Like a teacher he tortured me so I would learn. I think that since then I have been a little more relaxed and cooperative with the clients.”
He pronounces himself still happy with the MOCA building, saying he has come to like the gallery interiors even more with their varied, capacious spaces and powdery light. He admits they do suggest work by California Light and Space artists like Robert Irwin, from whom he says he learned a lot. He says his symbolic program for MOCA was based on the idea of a museum as a contemporary cathedral.
“I based my idea of the proportions of the classic Western ‘golden section’ combined with the Oriental Yin-Yang symbol. Both of them imply a spinning motion so the two wings are like a coming-together of East and West.”
In between he created the void of the central court. There have been very few serious critics of the handsome building with its cladding of rich Indian sienna sandstone from Fatehpur Sikiri but some people don’t like the feeling of entering a museum by descending, as into a crypt.
“Partly it was necessity. The galleries had to be underground but I also wanted the sunken bottom.”
Isozaki is fascinating and all the more so in that he represents a continuation of internationalism at a time of retribalization. While much of the world is in a mood to reassert national identity and ethnic introspection, Isozaki’s crowd is out to fit in anywhere through the exercise of aesthetic superiority, urbanity and broad abstract intelligence.
It is hard not to be attracted to both the woolly coziness of the one and the suave cosmopolitanism of the other. It is equally hard not to feel excluded by the insularity of Neotribalism or not to sense something missing in intercontinental nomadism. Like Isozaki’s buildings it tends to have a void at the center.
More to Read
The biggest entertainment stories
Get our big stories about Hollywood, film, television, music, arts, culture and more right in your inbox as soon as they publish.
You may occasionally receive promotional content from the Los Angeles Times.










