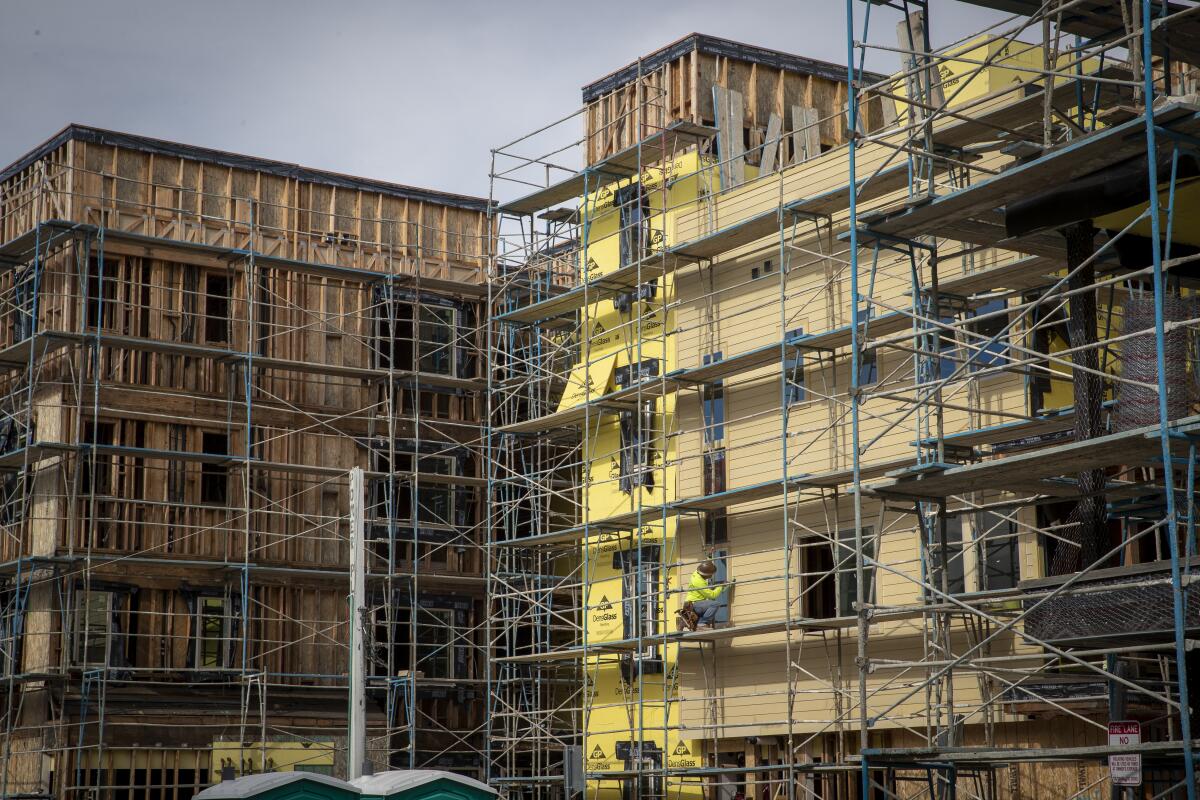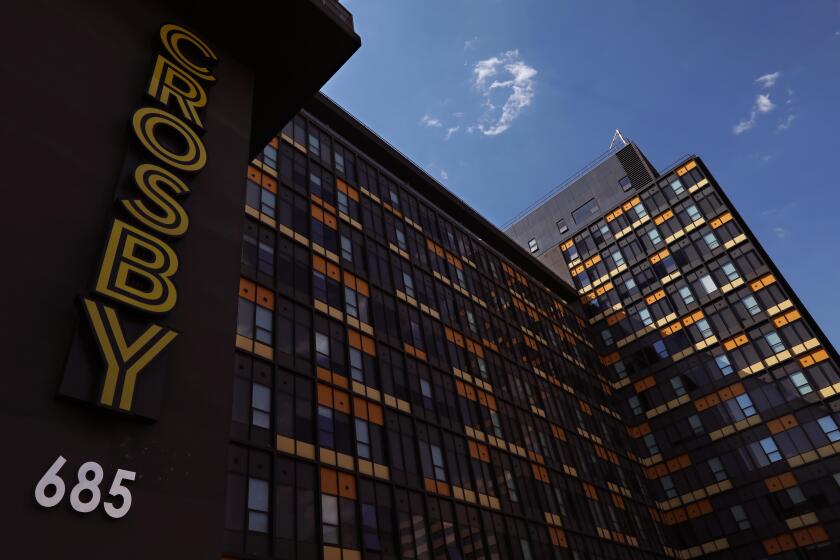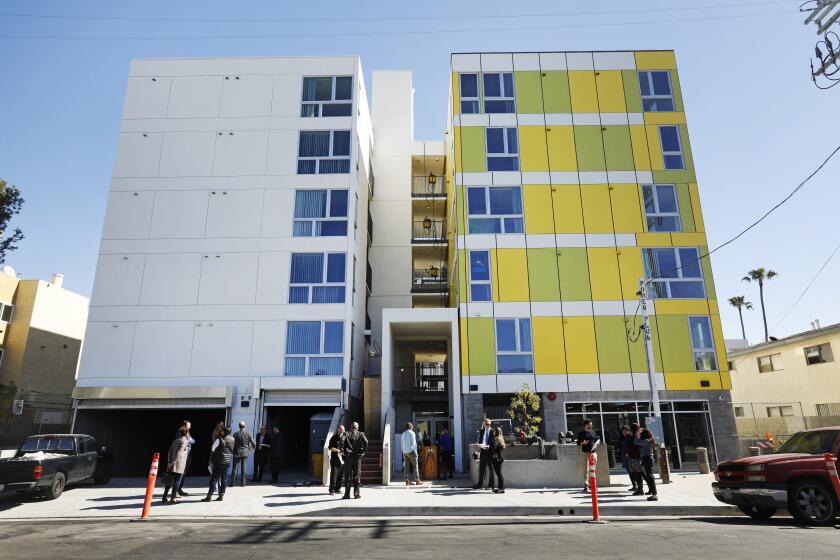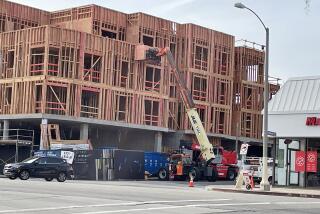Editorial: How changing the rules on stairways could help California build more homes

California lawmakers are again this year considering complex, controversial bills to ease the state’s housing shortage. What gets less attention, but are still important, are the narrower proposals to rethink regulations that have inadvertently stymied home construction, such as the requirement that apartment buildings taller than three stories have two stairways.
Assembly Bill 835, which has so far sailed through the Legislature with little opposition, would direct the State Fire Marshal to propose standards to allow multifamily buildings with one stairway while still protecting residents, which could make it easier to build small-to-medium sized complexes on small lots. It’s a worthy effort.
When the two-stairway mandate was adopted throughout the United States a century ago, it made sense to ensure residents had more than one exit to escape a fire. In recent years, however, indoor sprinklers and fire-safe construction have become common in new buildings, and architects and housing advocates argue that the two-stairway requirement should be reconsidered.
State and local governments are finally moving out the way so that moribund strip malls and high-rise towers can be converted into desperately needed apartments, condos and townhomes.
Outlawing single-stairway buildings has made it impossible to build the kind of mid-rise apartment buildings once common in American cities and still the norm for new construction in Europe, Asia and Mexico. Think of walking into a building lobby to find an elevator and staircase circling up around it; it’s efficient and can be quite beautiful.
The two stairway requirement has had a profound effect on the way apartments buildings are designed in the U.S. A common complaint is that they all look the same — bulky boxes with little green space and uninspired rectangular units with limited light and ventilation.
To end homelessness, California must build more housing, especially affordable housing. SB 35 has helped speed up affordable developments. It should be continued and expanded.
The requirement that each apartment must have access to two stairways means that units open onto a long corridor that runs the length of the building with stairs at each end. These buildings often look like a hotel inside, with doors off a long hallway. This type of design favors smaller units, such as studios and one-bedrooms, with windows on only one side. It’s not uncommon to have windowless rooms. Two stairways require significant space within the building, which makes it challenging to build mid-rise apartment complexes on small infill plots of land.
Proponents of legalizing single stairways say it could encourage a lot more construction — and better buildings. The change would give architects more flexibility in designing larger units for families, with shared courtyards, more light and ventilation. It could open up an estimated 11,500 commercial and multi-residential parcels in Los Angeles for mid-rise buildings, said Ed Mendoza, a city planner and organizer with the Livable Communities Initiative, an L.A.-based group that sponsored AB 835.
The Central Valley city has seen among the fastest rent hikes nationwide as coastal California residents flee inland in search of affordable homes.
But what about safety? Advocates say there are no data to suggest single-stair buildings are more deadly, particularly when coupled with strict fire standards. New York City and Seattle allow single-stairway buildings up to six stories with limits on the number of units allowed on each floor and fire-safety requirements, such as automatic indoor sprinklers or non-combustible building materials like concrete or steel. For example, Seattle allows just four apartments per story so residents are close to the exit. Some countries in Europe require that single-stair buildings have balconies that are easily reached by fire truck ladders.
Will single-stair buildings solve the housing crisis? Well, no. But tweaking the building code could make more projects pencil out, encourage bigger units for families and perhaps foster architectural creativity.
“A lot of Americans think there are only two types of housing, single-family suburban homes or skyscraper apartments,” said Assemblymember Alex Lee (D-San Jose), who is author of AB 835. “When in truth there is so much variety for the in-between housing.”
In recent years, California made it easier to build backyard cottages and duplexes, and convert commercial properties into homes. Combined, these efforts are likely to produce thousands and thousands of new homes that would otherwise never be built. There are few silver bullets to solve the California housing shortage, but there are still lots of opportunities to adjust regulations to encourage more types of housing in more locations.
More to Read
A cure for the common opinion
Get thought-provoking perspectives with our weekly newsletter.
You may occasionally receive promotional content from the Los Angeles Times.













