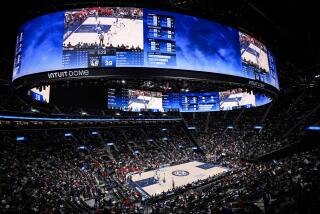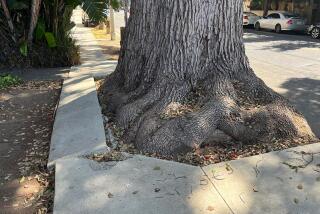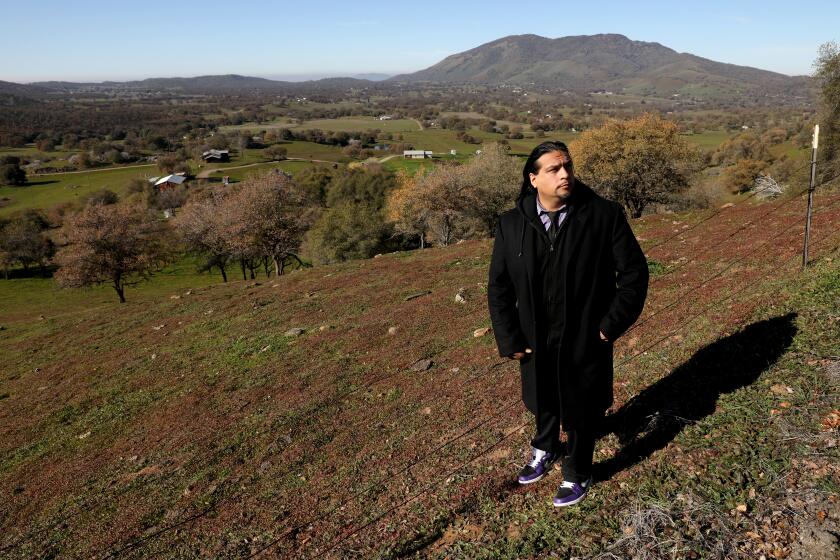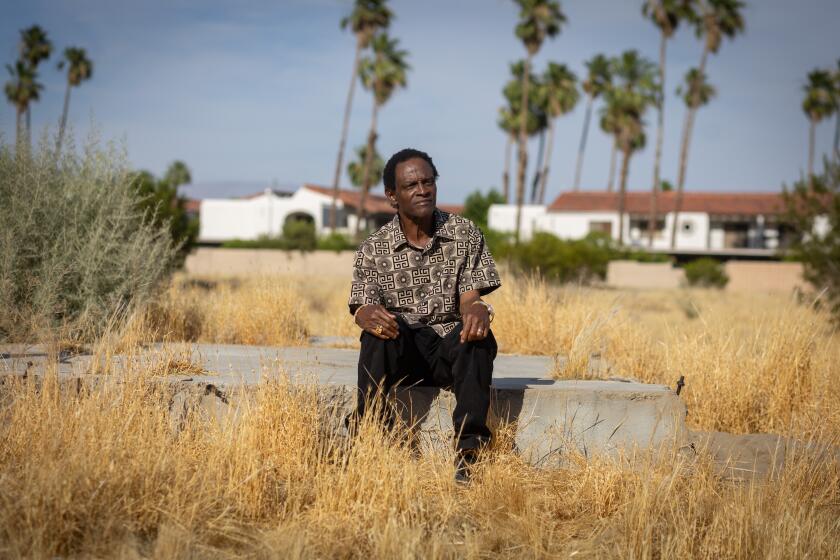Sports facilities tripped up by one misstep after another
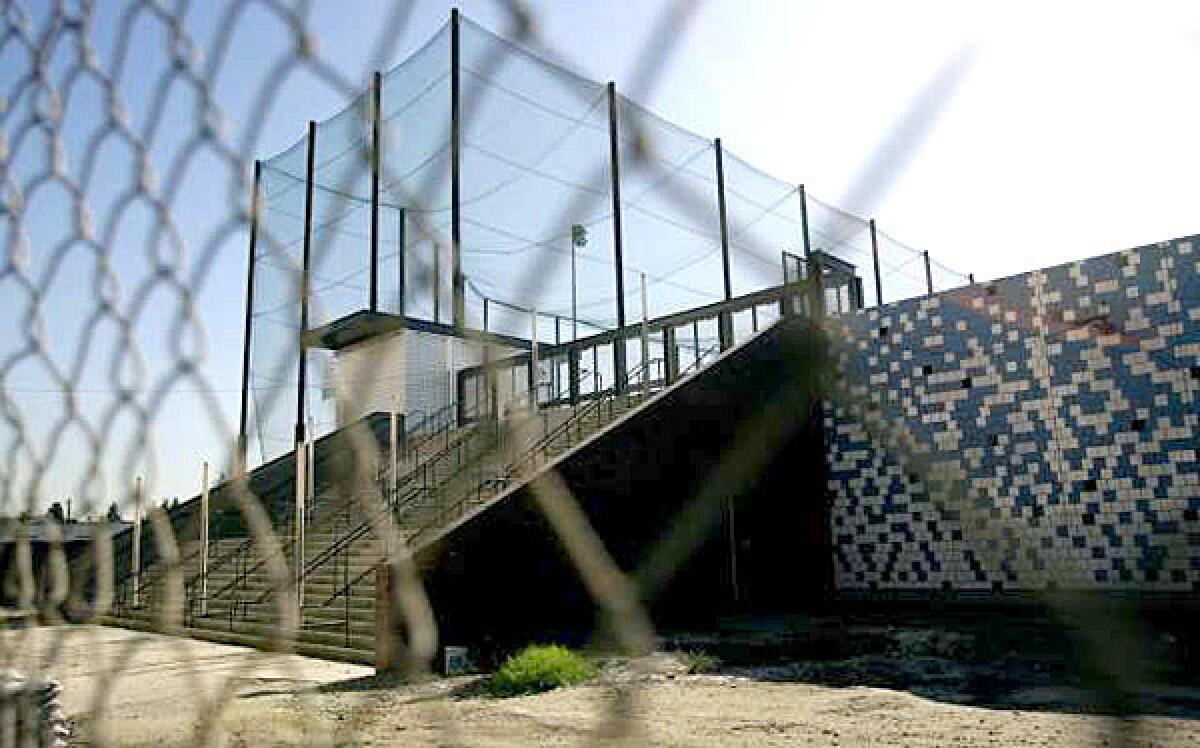
After years of delays and false starts, the project seemed to be nearing completion, finally.
It was the spring of 2009, and construction crews at Los Angeles City College appeared to have accomplished the neat trick of building a track and athletic field on the roof of a new parking structure. Field boundaries had been marked in white on the artificial turf. Bleachers had been installed, and workers were laying the track.
Billions to Spend: Complete Coverage
It was easy to imagine that students would soon be playing soccer or running sprints against a backdrop of pencil-thin palms, chocolate-colored hills and the Hollywood sign.
It was not to be. In June of that year, work again came to a stop, with the project in a sorry state: The artificial turf was covered with ridges, and the track had cracked and curled away from its base.
Nearly two years later, the facilities are still unfinished. College officials say they hope to complete repairs by the fall. The cost of the garage and rooftop sports deck, meanwhile, has climbed from $42 million to more than $51 million, records show.
The project is a sharp illustration of the costly missteps in the Los Angeles Community College District’s $5.7-billion rebuilding program, financed by bonds that taxpayers will be repaying, with interest, for the next 40 years.
City College, the flagship of the nine-campus district, has a legacy of excellence in competitive sports. So when the construction program began in 2001, college leaders decided to replace aging sports facilities, some of which dated to the 1930s.
A decade later, several of the college’s signature athletic venues have been flattened to make room for a new science building, a library and a child-care center. But the replacement facilities have yet to be completed, and a review of contracts, district e-mails and other records shows that poor planning and design and construction errors have cost taxpayers millions.
Among the delayed projects is a health and physical education complex. College officials originally planned to build it next to the parking structure-sports deck. Then they decided to move the building to a different spot — but only after $1.8 million had been spent on designs for the first site.
Those plans were discarded, and the district hired architects to draft new designs for an additional $1.9 million.
The original phys-ed complex was to have opened in 2008. The redesigned building is expected to be ready in the fall of 2012, at the earliest.
In the meantime, athletes and physical education students have made do with rundown, antiquated facilities. Without a track, students have practiced sprinting on a gymnasium roof ringed by cyclone fencing. For a time, they used a makeshift course on a construction site.
College President Jamillah Moore said the problems were more than offset by the successful completion of new academic buildings.
She said the college has maintained a full physical education program in its remaining athletic facilities and in rented space off campus.
“Any major capital bond program such as ours is going to have a few challenges along the way,” Moore said. “The number of success stories far outweighs the challenges … and the campus is only going to get better.”
Georgia Mercer, president of the college system’s Board of Trustees, said the district rightly put new classrooms and laboratories ahead of athletics.
“Should we have scrapped plans for the many new, sorely needed academic buildings that will serve our community for decades to avoid a temporary dislocation of sports facilities?” she asked in an e-mail.
Larry Eisenberg, the official in charge of the district’s construction program, said that in the end the campus will have “much better” sports facilities.
Hayward Nishioka, a physical education instructor and former men’s athletic director at City College, said he’ll believe it when he sees it. He expressed disgust at “all the money that went into projects that were held up, projects that went bad.”
“And our kids are paying for it,” he said, “by not having the facilities they deserve.”
Decision limits options
The problems stem largely from the trustees’ decision in 2000 to lease the last major piece of vacant land at City College to an entrepreneur who built a commercial driving range there.
Majestic Golf Land took up nearly four acres at the southern end of the East Hollywood campus. The property was enclosed in netting strung from towering poles to keep golf balls from flying onto the campus. In eight years, the business generated $820,000 in rental income and fees.
When the construction program began in 2001, college leaders decided to provide much-needed parking and new athletic facilities on five acres wrapped around the driving range. The track, field and bleachers would be built atop a new 950-space garage, with a P.E. complex next door.
Fitting the phys-ed building into the cramped site meant that gyms, classrooms, workout rooms and a glassed-in dance studio would be stacked in a five-story tower. It quickly became clear that building up rather than out would be difficult and expensive.
“You pay a premium for a five-story building over a two-story building,” said the project designer, Cliff Peterson of Studios Architecture, an international firm with offices in Los Angeles and San Francisco.
“Designing next to 175-foot netting and poles had a significant negative effect complicating the design,” he added. “It was an awkward geometry.”
A nationwide run-up in construction costs added to the building’s price tag. In 2003, the project’s cost had been estimated at $29 million. In November 2005, a cost-management consultant said the bill could run to $42 million.
Faculty and staff complaints about runaway construction budgets intensified, and in 2006, the college scaled back several projects. Steven Maradian, then president of City College, scrapped the physical education building and ordered a two-story version built on the other side of campus.
Maradian told a citizens’ oversight committee that construction would proceed “far more quickly” at the new site, according to minutes of a March 19, 2006, meeting.
That is not what happened. Because the original design was now useless, the project was pushed back to square one. A new design would have to be commissioned, and the revised plans would have to be reviewed by state architects, campus administrators, and faculty and staff committees.
Crews did not break ground on the project until late 2010. Because of its reduced size and because the recession drove down construction costs, the building will cost less than anticipated, an estimated $15.2 million. But it won’t accommodate all the college’s physical education classes and related activities, so officials plan to remodel an old women’s gymnasium, at a cost of $12 million.
Repeated rejections
The parking structure-athletic arena also ran into trouble, and again the driving range was part of the problem.
One of the garage’s parking levels was partially underground, sloping as much as six feet below grade immediately adjacent to the driving range. When Bomel Construction Co., the prime contractor on the project, began excavation work in December 2005, a safety inspector sounded a warning: Digging up the soil could undermine the poles.
What is more, the garage was not designed to handle the structural pressure transmitted by the range’s soil, poles and netting, the inspector said. The netting and poles caught the wind like a sail, increasing the load.
“This has the potential of being a critical item,” Bob Wood, a consultant who helped design the garage, said in an e-mail to campus construction managers. “We don’t want to see this project on the evening news because one of these poles is leaning.”
Studios Architecture said it knew that the parking structure would need to be shored up and that Bomel was supposed to produce the necessary designs as the project proceeded and the extent and nature of the work became clear. Bomel, in e-mails to district officials, said it was not responsible for generating the designs.
The Division of the State Architect, the arbiter of school building safety in California, said the project could not go forward until a shoring plan was approved.
Most work was suspended, and Studios Architecture drew plans for a retaining wall to stabilize the poles and fortify the parking structure.
The State Architect rejected the plans as inadequate. The architecture firm submitted at least five revised sets of plans, which were rejected one after another. Finally, a set of plans met with approval, and construction resumed in 2007.
The solution was elaborate: An 8-inch-thick retaining wall was installed along the entire length of the parking structure on the side bordering the golf range. Sections of the wall near the poles were reinforced with steel piles sunk as deep as 20 feet into the ground.
Bomel now wanted to be compensated for the yearlong pause in construction and for the cost of the extensive shoring. The district eventually agreed to pay $5.3 million, on top of Bomel’s $40-million construction contract.
College officials say they hope to recoup some of the money from Studios Architecture, which they fault for leaving the retaining wall off the original plans. Peterson, the project architect, said the two sides are negotiating.
The district’s Board of Trustees later decided to buy out the remainder of the driving range operator’s 35-year lease and reclaim the property for college use.
The cost: $24.6 million, paid from construction bond money.
Majestic Golf Land closed in May. Most of the poles and all the netting were removed in January, and a student union is being built on the site.
Mercer, the board president, said by e-mail that, in retrospect, leasing the land in the first place “was not a good decision.” The driving range, she said, “has created many challenges and problems for the building program at L.A. City College.”
Wrinkled turf
Once the garage’s structural integrity had been ensured, construction of the sports deck ran into difficulties.
The tight footprint, pressure to rein in costs and the need to avoid putting too much weight on the parking structure forced a series of compromises:
The track would have six certified lanes, not the eight required for conference meets. There would be four rows of bleachers, compared with about 20 at the now-demolished football stadium.
The field would be too small for regulation soccer matches. And two drinking fountains would have to suffice for the hundreds of spectators, athletes and officials expected at track-and-field meets.
When crews began laying the playing field in February 2009, a new problem surfaced: Ridges in the artificial turf.
Architects, contractors and construction managers pointed fingers over who was to blame.
Studios Architecture said that Bomel Construction’s crews had put in the wrong moisture barrier and that their work was sloppy. Bomel said the moisture barrier and a separate drainage mat had been delivered “creased” and “kinked.”
The architects contended that Bomel workers failed to install a weighted board beneath the turf that would have smoothed the creases in the drainage mat. Bomel said the architects had left the board off their drawings; the architects replied that it was in the project specifications.
A consultant offered another explanation for the washboard surface: Somebody drove a tractor across it.
Ultimately, the district, Bomel and Studios Architecture agreed to share the estimated $600,000 cost of repairing the field. Anything above that will be paid by the district.
Crews have rolled back the wrinkled turf and installed a new drainage system, and the old turf is being glued back in place.
‘This project is cursed’
Installation of the track proved even more tortured.
For starters, Bomel would not be able to do the job. Various design and construction changes had driven payments to the firm up almost 10% above the original contract. College construction managers said that after an increase that large, state law required the rest of the contract to be broken out and put up for bid.
But no company was interested in installing the track. Not a single bid was submitted.
Contractors said it was “a very complex job,” Charles Wren, a City College construction manager, explained in an internal e-mail.
The rubber track surface was to sit on a layer of lightweight cement sold under the brand name Ardex. Beneath that would be a waterproof membrane lying atop the parking structure. Sand in the membrane was supposed to stick to the Ardex, forming a water-tight bond.
To reduce the load on the parking structure and hold down costs, designs called for the Ardex layer to be as thin as a quarter-inch in places.
Robert Cohen, a Phoenix track specialist, told the district it wouldn’t work. In a Feb. 5, 2009, e-mail to Wren, he recommended using asphalt instead.
“Even the most qualified Ardex installers are not confident in their ability to make the product conform to the requirements of the project,” Cohen wrote. “Whoever sold this product to the college for this job ought to be horse-whipped or sued.”
Peterson of Studios Architecture responded that asphalt could not be poured in a thin enough layer and that it would be difficult to get equipment onto the roof to level asphalt.
With no bidders, the district negotiated a deal with Universal Metro Inc., a Santa Fe Springs flooring firm, to lay the track for $986,381.
It did not go well. The cement cracked and curled away from the deck. Wren said in an e-mail to Universal that its workers had damaged the waterproof membrane by running it over with a forklift, allowing water to seep in.
Universal President David Triepke replied that the district had caused the problem by substituting an unsuitable membrane for the original waterproofing.
In June 2009, Triepke reported to Wren that he had run out of Ardex, and his crew stopped work with the cement layer of the track about two-thirds finished.
“This project is cursed, which is really sad because it has the potential to be an incredible, wonderful, usable facility for students,” Triepke said in an interview.
The district hired an engineering firm, Miyamoto International, to identify the cause of the track failure. In September, the engineers said Universal had put too much water in the Ardex mix.
In its interim report, Miyamoto recommended that the district pull up the track and start over, but the firm’s final report proposed ways of fixing it short of removal.
Christopher Dunne of Harris & Associates, City College’s construction manager, said the district is reviewing the possible solutions.
All-told, the complications that have bedeviled the project have pushed the cost to at least $51.2 million so far, a review of district records shows.
Mars Melnicoff, a student journalist at City College, wonders whether the rooftop sports deck will ever justify the time and money. There are no locker rooms, so athletes will have to walk across campus to shower and change. Spectator seating is limited, and there are no plans for football or baseball on the field. “I don’t know, with the use it will get, that it will be worth it,” Melnicoff said.
More to Read
Sign up for Essential California
The most important California stories and recommendations in your inbox every morning.
You may occasionally receive promotional content from the Los Angeles Times.
