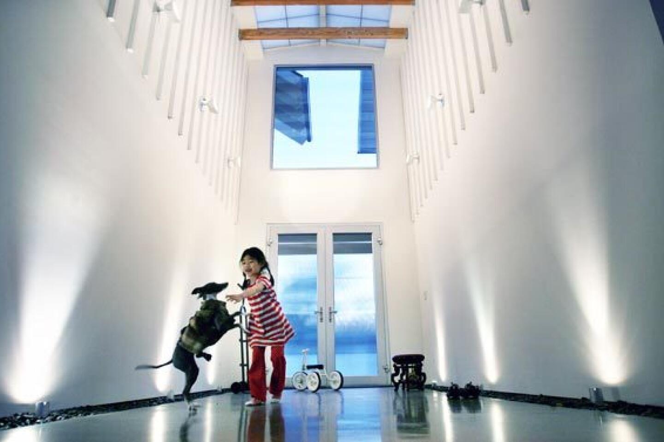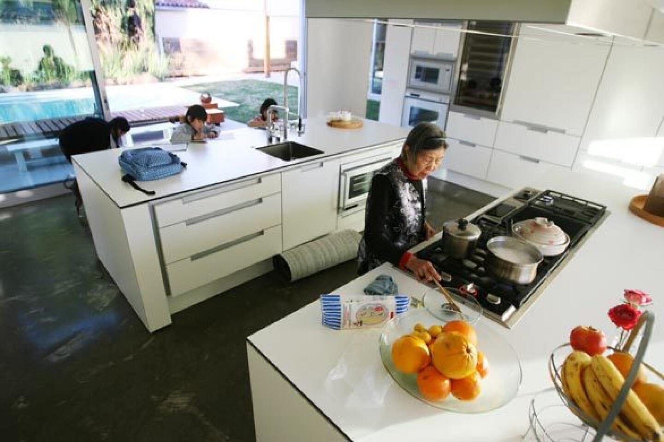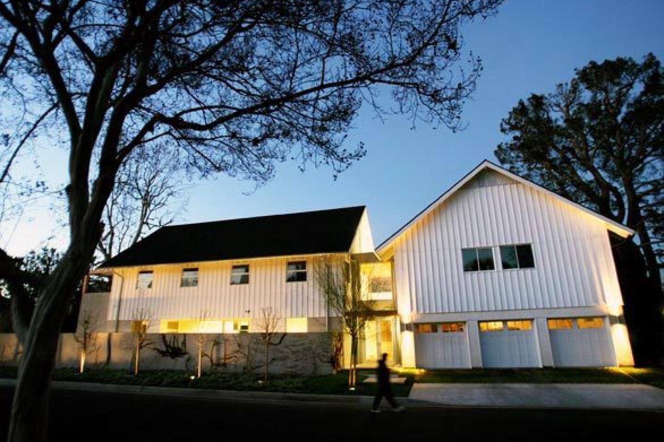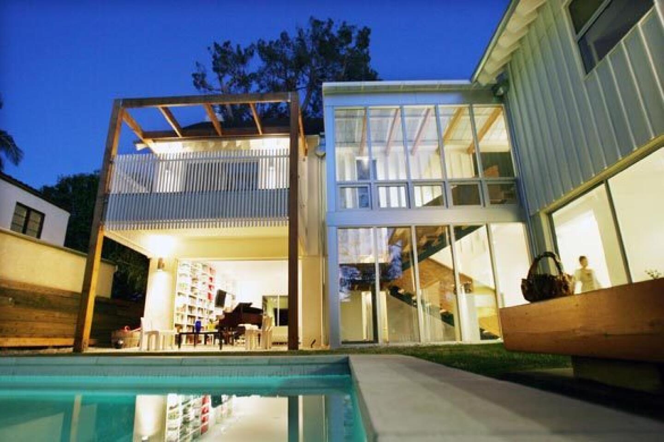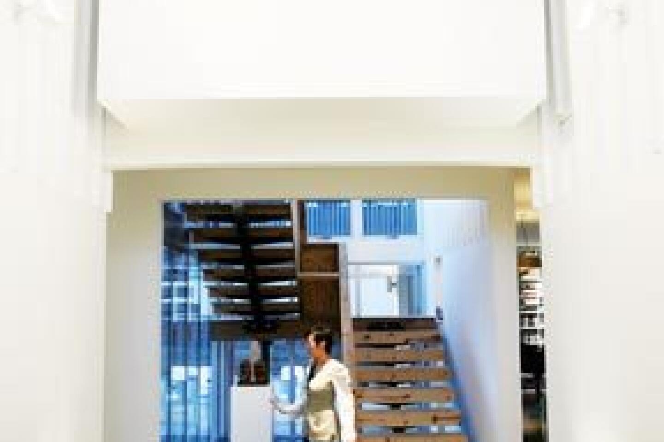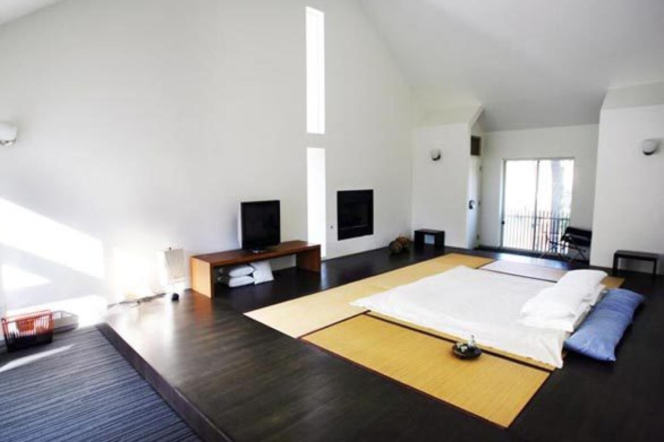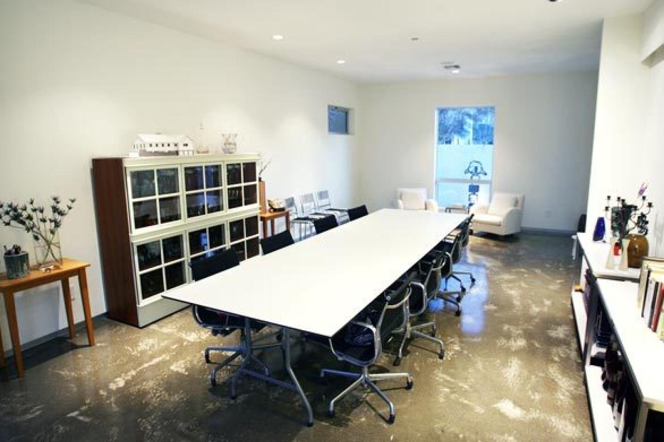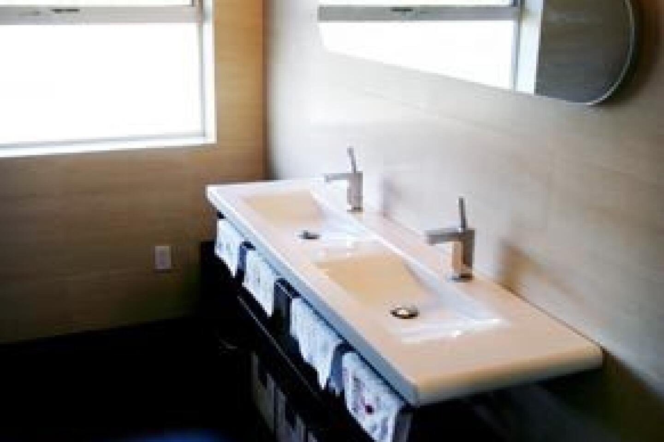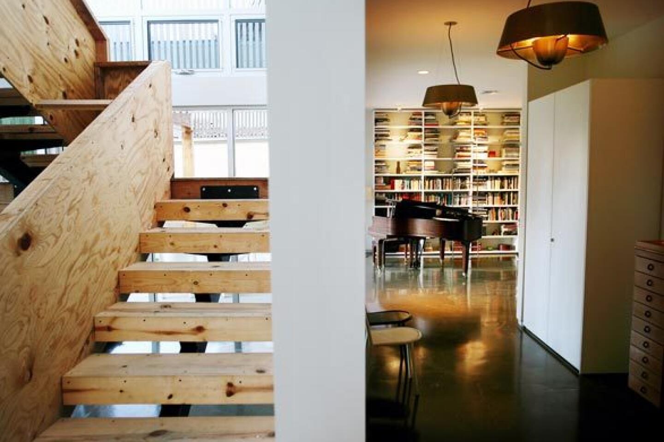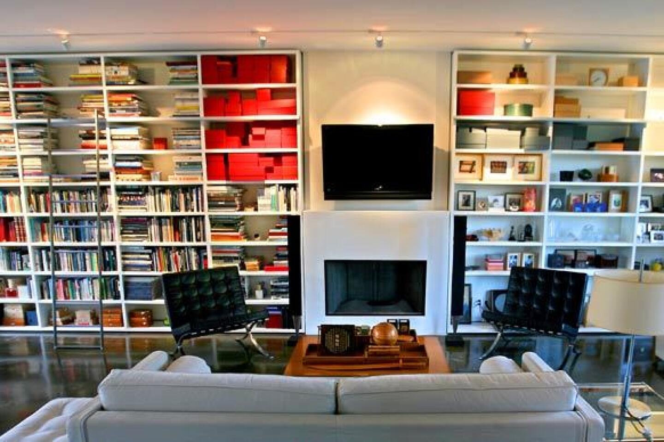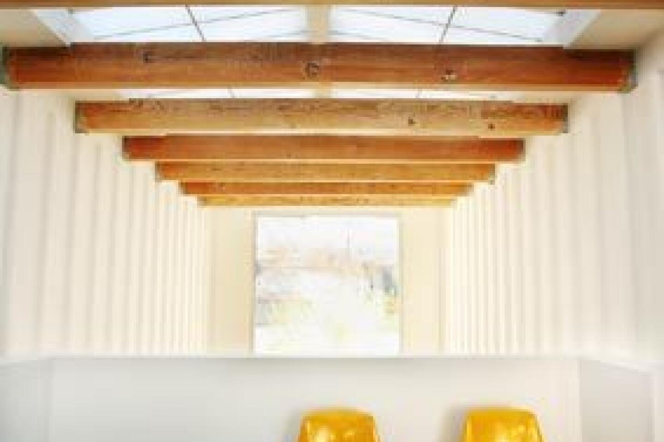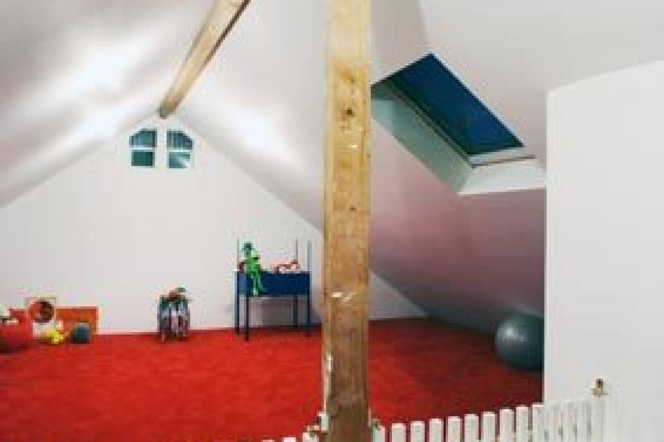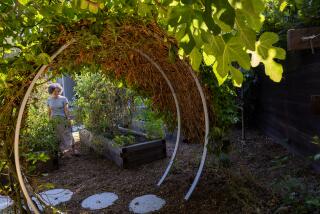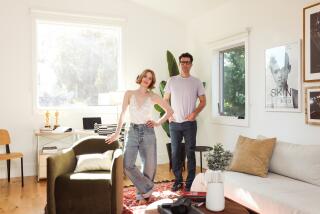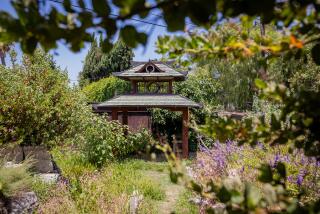Farmhouse modern in Studio City
Before construction had wrapped on Vanessa Choy and Andrew Wong’s house in Studio City, the rumors had started swirling. The couple were building a halfway house for addicts, passersby speculated. The home was some sort of mean joke on the neighborhood, others feared. One woman screamed from the middle of the street: “You ought to be ashamed of yourself!”
The consternation didn’t seem rooted in the size or scale of the house, but by its style. After all, here in the middle of metropolitan Los Angeles, who would build a farmhouse?
The answer is two resolutely modern architects who gave up their Hong Kong practice to be in L.A., and anyone surprised by their house’s facade might be even more intrigued by the compelling juxtapositions inside. The urbane sensibility of Mies van der Rohe Barcelona chairs, a glossy grand piano and the sleek Poggenpohl kitchen is balanced by a purposefully unfinished plywood staircase, unpainted structural beams and other elements that give the space some charming country grit. The resulting home feels apropos of its city -- conscious of style but in a laid-back way, with a penchant to defy convention. Choy, who was trained here at the Southern California Institute of Architecture, says the house may take a classic American form and its designers may be of Asian descent, but its spirit is distinctly European.
“We always think Italians live an elegant lifestyle, but in a very casual way,” says Choy, whose stint at SCI-Arc included a class trip to document Hadrian’s Villa outside Rome, where simple tasks such as setting the dinner table became an exercise in design inspiration. “Everything in the routine of daily life was about being creative; it was about looking with fresh eyes.”
Which, fittingly, is a fine way of describing her house.
--
Choy met her future husband when he was working on his thesis at Harvard’s Graduate School of Design. In 1992, they won a competition to design a cinema complex in Hong Kong, and during the next 10 years they built a successful practice designing cinemas as well as high-end retail stores in that city.
“Hong Kong is a special place,” Choy says. “It’s very Westernized, very cosmopolitan. However, it’s China.”
Thoughts of moving back to the States grew stronger as their family grew. First came Georgia, now 9, named after Georgia O’Keeffe, then Jasper, 7, named after Jasper Johns. For their 5-year-old, the couple had considered names of philosophers. “But they’re all horrible,” Choy says with a laugh. “We said, ‘Hmm. Jillian. That sounds good.’ ”
In December 2003, the family moved to Los Angeles.
“Here I really feel carefree,” Choy says. “You can be yourself. There’s no one to judge. I have a lot of arguments with my friends. They think I’m crazy to feel this way. But that’s how I feel.”
After two years of fruitless house-hunting in Brentwood and Westwood, the couple changed tactics and bought a 12,000-square-foot lot adjacent to Wong’s parents’ house in Studio City.
They quickly developed the general footprint of their future house: an L-shape wrapped around a rectangular swimming pool, with living spaces on the first floor and bedrooms on the second.
“We could either make it a flat-roof modern box, which would have been beautiful as well, or try to blend with the neighborhood,” says Choy, who put her career on hold to oversee construction. “We chose the latter.”
Look up and down the street, and one sees an amalgam of traditions: Spanish-style stuccoes, white picket fences, faux shutters with an Old West look. Choy and Wong focused on the roof lines and saw nothing but gables.
“So, naturally, a barn,” Choy says of their conclusion. “A modern barn would be the right thing. It will fit in.”
In her book “ The Farmhouse: New Inspiration for the Classic American Home,” Minneapolis architect Jean Rehkamp Larson notes that the defining aesthetic elements of this type of house echo contemporary design: crisp lines, a formal sense of order and symmetry, restraint in decoration. Farmhouses reflect a way of living that is elegant in its simplicity, sophisticated yet functional, she says.
“There’s a simplicity of construction that’s true to its function and form,” Wong adds. “On the other side of the coin, there’s a figurative quality too.”
But the neighbors? They weren’t so convinced. “My husband is a diplomat,” Choy says. “He took them on and explained, ‘We’re not done yet. We haven’t finished construction. We haven’t even started landscaping. So reserve your judgment.”
Vindication didn’t come till last fall, when construction was completed and Halloween trick-or-treating gave neighbors another reason to stop by. “At least 100 people must have come through,” Choy says, “and all of a sudden they are like best friends.”
--
Inside, visitors find plenty of clever surprises, many related to the push-pull between the refined and the rustic, the formal and the casual.
The contrasts start in the entry hall, where spotlights along the floor lend a bit of Hollywood-style glitz offset by the down-home touches: board-and-batten siding on the walls and ceiling beams that had been painted white but, at the architects’ direction, were later stripped bare, adding warmth to the white-on-white color scheme.
Determined to stay on budget (please see related story), the couple considered various approaches for completing their half-finished stairwell before deciding they liked it the way it was: unadorned and a bit raw, with an honesty about the materials at hand. Walk up the steps of construction-grade plywood -- not the usual pretty maple of modern home tours -- and one is reminded of just how functional this house is.
Take the kitchen, the heart of the ground floor. Here, vast Fleetwood sliding glass doors lead to patios on opposite sides of the room, filling the space with natural light and fresh air.
“We are very lazy,” Choy says. “Unless something is right there, we won’t use it. If we want the poolside to be a place where we eat, it better be right next to the kitchen.”
Also next to the kitchen: a family room and homework station for the children. The rest of the first floor is composed of a dining room, a living room and a home office, all with views of the pool or the front yard, a low-water garden with ornamental grasses and flowering rosemary under a towering pine.
That connection to the landscape is ever-present. Climb the stairs to the second floor, and a landing looks out to a palo verde tree, aglow in the afternoon sun and perfectly framed by a window above the front door.
Down a hallway in the master bedroom, a traditional Western bed has been replaced by a raised platform with floor mats, the low-lying furniture in stark contrast to the soaring ceiling. The three children share two rooms, leaving the fourth bedroom -- a second master suite with its own fireplace and deck -- for Choy’s parents, when they visit from Hong Kong.
The house’s footprint covers only a quarter of the lot, but the two stories boost the living space to 6,200 square feet. To reduce energy consumption, the house is divided into four ventilation zones. “During the whole summer there was only one week when we needed to turn on the air conditioning,” Choy says. Even then, they needed the AC in just one zone of the house. Much of the credit for the structure’s energy efficiency goes to the cement board siding, which not only achieves the farmhouse look but also provides added insulation.
Perhaps most impressively, the house defies the notion that a pared-down modern style is inherently at odds with family living. In her first week in the finished house, Choy turned around to see her three kids tootling around the polished concrete floor -- one on a tricycle, one on roller skates and one on a scooter. “It just works,” she says with a shrug.
She points to the pool. “We even added that shallow end so we don’t have to swim all the time,” Choy says, laughing with a hint of embarrassment. “We can just sit and drink.”
Outside, the sun is lowering on the horizon. The front of the house takes on a golden glow, and vertical boards cast lengthening shadows -- widening stripes that punctuate the farmhouse vibe.
Spindly branches of the palo verde throw their own winter silhouette on the garage.
Dog walkers saunter past. Kids on bikes speed by. Chatting moms push baby strollers. Nobody seems to fuss over the farmhouse on the corner.
--
Infobox: Seven cost-cutters
Vanessa Choy and Andrew Wong’s house is loaded with features: Poliform closets, a Lutron lighting system, a Russound indoor-outdoor audio system, radiant floor heating in the bathrooms, Poggenpohl kitchen cabinets and Sub-Zero, Gaggenau and Miele appliances. Yet Choy says the home was built for “significantly less” than $200 a square foot. “A sophisticated, intelligent client willing to pay an architect well enough can save so much money,” says Choy, who oversaw construction. “They will work hard to make the client’s investment pay off.” Seven ways the couple stretched their budget:
1. Wood from the previous house at the site was saved to construct a rustic, weathered garden wall.
2. Rather than toss two-by-fours left over from construction or resell them at a loss, the couple made a patio table.
3. Old kitchen cabinets were repurposed as curios.
4. An old kitchen countertop was reborn as a long dining surface, installed atop sturdy folding tables.
5. Instead of buying an expensive vanity for the kids’ bathroom, the couple repurposed a modern console purchased at a Crate & Barrel Outlet for less than $100.
6. Vintage plastic chairs that add a pop of color on a stairway landing were scored for $11 apiece at a Culver City vintage shop’s going-out-of-business sale. Joe Colombo patio chairs also were bought for a song at the same store.
7. Rather than shop for garden sculpture, Choy and Wong fashioned their own -- a piece that evokes Georgia O’Keeffe’s famed cow skull set atop scraps of industrial metal.
