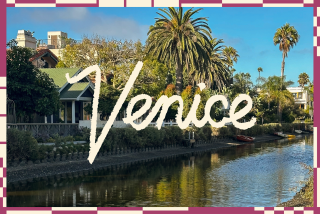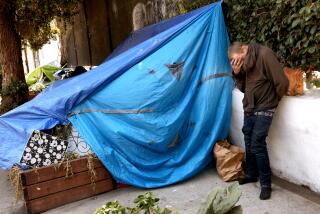John Frane house: Creating a sense of seclusion in urban Venice
Architect John Frane saw plenty of promise in the Venice Beach shoe box, a 1930s bungalow Spanish-ized with interior doorway arches, a tiled parapet and swirled metalwork on the windows and fence.
“Ugly duckling is a good way to describe it,” Frane said of the house, painted beige with maroon trim when he bought it in 2011 and, more important, hemmed in by apartments on all four sides.
“The house has an urban side, and the big backyard had been paved over, but I saw it as potentially being a great private space.”
The stucco box has since become the architect’s experiment in creating seclusion where none seems possible, invoking design devices that trick the eye into thinking the space is larger and that minimize the presence of neighboring buildings. The recently completed transformation will be among 30 projects open May 4 for the annual Venice Garden & Home Tour.
Frane, co-founder of Predock Frane Architects, had been house-hunting for a few years and was familiar with the inventory around Rose and 4th avenues. “I had drawn up lots of scenarios for other parcels, so I knew how I could work with this one,” he said of the 5,200-square-foot lot. Another bonus: The house was about twice the size of the 575-square-foot Santa Monica apartment where he and his two black Labs had lived for 14 years.
PHOTOS: John Frane’s home in Venice
Today, step through the house’s entry gate along 4th Avenue, ascend a few steps to the elevated patio and you’ll see two giant pop-out windows. Inside, one window ledge serves as a full-size daybed in the library, allowing Frane to use the room for guests. The other window ledge is a seat looking out to a mirror mounted on the front garden wall.
“When you’re in the living room, the reflection doubles the size of the space you’re seeing, and it blocks the view of the 40-unit building across the street,” Frane said.
So it doesn’t turn a cold shoulder to the sidewalk, the garden mirror is backed with rustic fence slats, the edges of which are painted in colors that echo a totem pole across the street.
Inside, what had been a dark interior is now luminous white. All the chopped-up rooms have disappeared. Two 8-by-8-foot skylights are aligned above the central through-way, topped with the kind of clear acrylic domes typically used in industrial projects. The height of the domes — they rise about 10 feet above the flat roof — captures morning light while preventing neighboring apartment-dwellers from peering into Frane’s domestic environment. The effect is transformative, Frane said, creating twin spots in the center of the house where the ceiling soars to 16 feet.
Reed Kroloff, director of the Cranbrook Academy of Art and former editor of Architecture magazine, recently visited Frane for a few days, settling into that library daybed.
“John has condensed so many layers of information and ideas into one package that feels open and generous and casual and cleverly formal all at once,” Kroloff said. “He’s managed to get this amazing evocation of a perfect beach house, using a masterful control of light. There’s nothing about being in that house that feels small.”
Among Frane’s smart space-planning solutions: A free-standing wet bar is hidden beneath a hinged lid, so it opens and screens the kitchen from view when he entertains. Extra-large doors connect the dining area with a raised patio, allowing Frane to double party seating — half indoors, half outdoors.
Once paved-over and occupied by cars and a clothesline, the courtyard is now an important living space for Frane, his pets and his friends. A raised platform contains a soaking tub, a fountain and a fire pit, sheltered by a triangular sunshade overhead. Because the platform is elevated, it serves as a promontory that orients views away from the tall apartment building just to the south.
On the opposite side of the garden, a boccie ball court runs the length of the yard and provides a serene scene through bedroom windows. The central gravel area accommodates a collection of textural agaves, aloes and other succulents, grown from cuttings that Frane collected over 15 years. He added eight olive trees, placing them as screening in front of windows.
“I’m kind of a closet landscape designer,” he said. “It’s my favorite thing to do if I’m not being an architect.”
Looking from the house into the backyard, you see one last trick of the eye: your image reflected in another mirror, this one mounted on the garage, creating the illusion that the pleasant transformation never ends.
Venice Garden & Home Tour
What: The 20th installment of the Venice Garden & Home Tour, a self-guided walking tour with 30 stops, this year all near Abbot Kinney Boulevard
When: 10 a.m. to 5 p.m. May 4
Tickets: $60 in advance, $70 day of tour (advance purchase recommended to avoid lines on tour day). Proceeds benefit the Neighborhood Youth Assn.
Where: Starting point is the Neighborhood Youth Assn., 1016 Pleasant View Ave., Venice
Information: (310) 821-1857, www.venicegardentour.org
Corrected: An earlier version of this article said the tour was in its 10th year.


