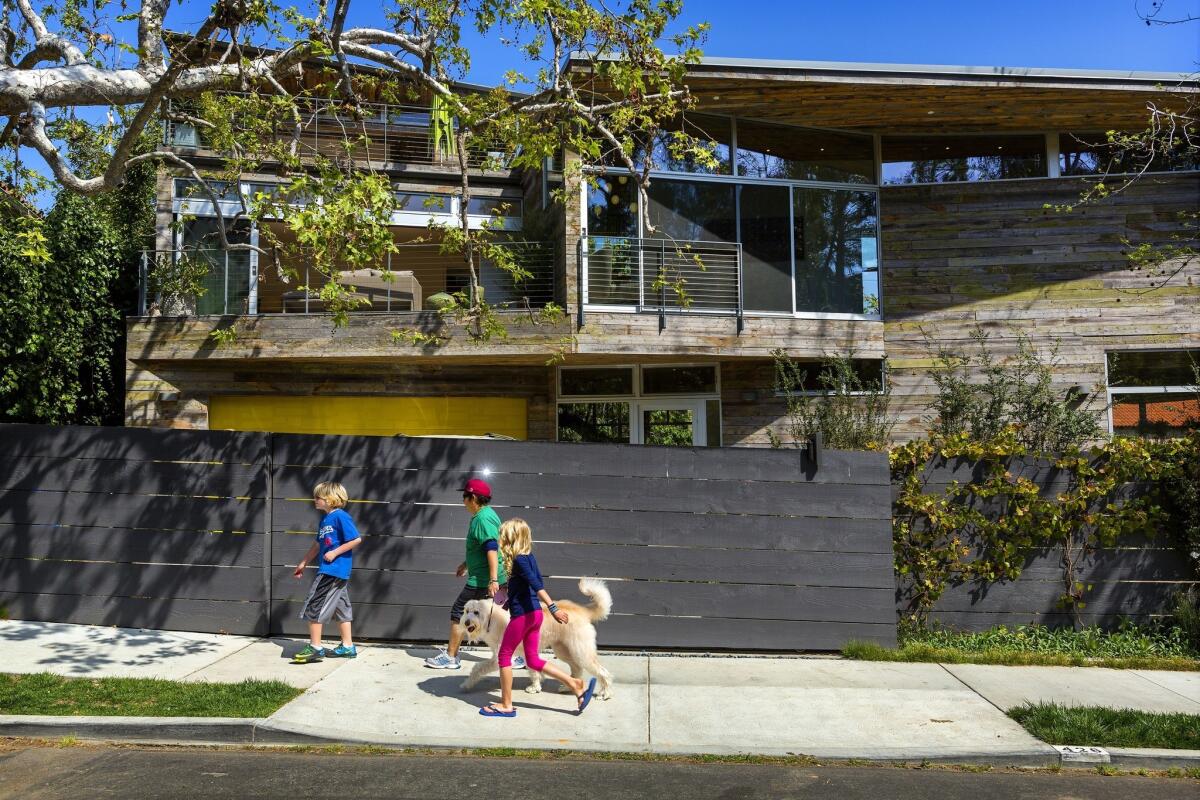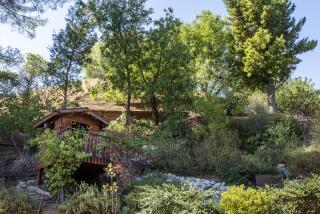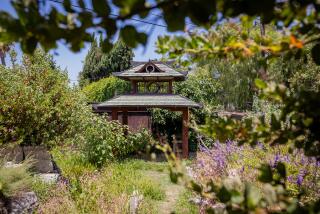Rustic Canyon home is a natural beauty

Rustic Canyon’s sylvan beauty and funky charm cast its spell on Jill Soffer a dozen years ago. She liked the neighborhood’s relaxed environment and abundance of sycamore trees and purchased a home there in 2002.
“There’s all this green around. It’s not too manicured,” Soffer said appreciatively. “People are easygoing, everything is a little overgrown, and the creek in the middle of everything is a little shaggy. You can hear the frogs at night.”
She planned to renovate her 1920s three-bedroom house, but hadn’t yet when she met and then in 2008 married Greg Adler, who had two young sons. Now something definitely had to be done.
They wanted a home big enough for a family of four, plus visiting relatives and the businesses they run from home. Adler builds homes in the Palisades, and Soffer designs, renovates and builds high-end Westside homes.
They loved her Rustic Canyon location but struggled with how to expand the house — which already had been added on to over the years. Then they heard that next-door neighbors planned to retire and move. So Soffer and Adler made an offer on the adjacent property, which had a small house in back, and doubled their lot size to 12,000 square feet.
They decided to start over, taking down the old houses and building two new structures on their enlarged property: a main house in front, where they would live and Adler would have his office, and a second building in back. That one would be constructed in the footprint of the former neighbors’ old home and would house Soffer’s offices, a rec room and two upstairs bedrooms for guests.
“I’m from the East Coast, and I’ve kept up with my huge family and my old friends. It was important for me to have space for them to come and visit,” Soffer said.
Each of them had other items on their wish lists as well. Soffer wanted to preserve the trees on the property, including a century-old sycamore in front and an oak and a sycamore in back. “The trees are why I bought the lot in the first place,” she said. She also wanted their home to be built as sustainably as possible.
Adler wanted plenty of outdoor recreational space for himself and his boys, Jacob and Gabriel (today, ages 17 and 13, respectively), including a basketball court for pickup games.
They got all that and more.
Working with L.A. architect Peter Kim, Soffer and Adler built a home and guesthouse that seamlessly connect to the outdoors through expansive sliding-glass walls and windows. A courtyard and landscaping by FormLA and Russ Cletta Design Studio link the two buildings and extend the family’s living space. Here, the barbecue and outdoor seating area get a lot of use, as do the basketball court and 25-meter lap pool. A turtle pond provides another water element and frequent amusement. Upstairs, a balcony off the boys’ bedrooms houses a ping-pong table. An exercise room has its own balcony as well.
The buildings are wrapped in gray-brown reclaimed wood siding with a touch of green from petrified lichen, which helps them blend in with the landscape. “The little bit of green makes the house go away,” Soffer said.
In the main house, reclaimed wood ceilings reinforce the indoor-outdoor connection. To echo that palette in the great room, Soffer chose organic-looking patterns and neutral colors for upholstery, rugs, tile and other surfaces.
The exception is a pair of chandeliers of colorful handblown glass from Bourgeois Boheme that hang over the dining table. “I chose them to be the only jewel colors in a room full of neutrals,” Soffer said. “Because of the room’s big glass walls, the chandeliers are visible from the street at night. Neighbors comment on their beauty. It’s like year-round Christmas.”
Bold color is used more generously in the guesthouse and Soffer’s office, with green, turquoise and pink walls and textiles offsetting an otherwise white palette. A pair of colorful go-go boot artworks by Adler add whimsy in a hallway. Here, as elsewhere in their home, a rotating gallery of family photos and memorabilia lines the walls.
“I made the guest rooms playful because people come and stay for a short time,” Soffer said.
Whimsy also makes an appearance in the powder room of the main house. Soffer wanted a sink in the shape of a wave and worked with two architecture students who had created a Corian sink they called the Soft Swell. Together they designed one for the house, and Soffer had it lighted so it glows.
She was serious, though, when it came to sustainability. She and her husband installed solar hot water and photovoltaic panels on the roofs to heat the pool, the home and its water and provide electricity. The landscaping features drought-tolerant and native plants. LED light fixtures, no-VOC (volatile organic compound) paint and recycled countertops and flooring were used throughout the house. These and other features earned the main house a Leadership in Energy and Environmental Design, or LEED, silver certification from the U.S. Green Building Council.
And the trees? The master bedroom upstairs opens to a view of the 100-year-old sycamore, which was preserved, along with the others, with the help of arborist Lisa Smith. They even added more.
“This house is really about the trees,” Soffer says.
ALSO:
Professional organizers declutter homes and lives
‘Groundbreaking Food Gardens’ presents 73 themed plans
Removable paneling can add interest to a bare-bones apartment
JOIN THE CONVERSATION: @latimeshome | pinterest.com/latimeshome | facebook.com/latimeshome | facebook.com/latimesgarden
Twitter: @acolby



