Amy Lippman and Rodman Flender’s modern beach house
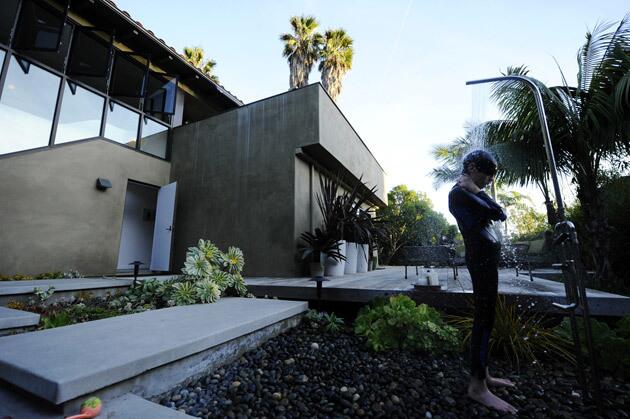
By Lisa Boone
Working with Los Angeles architect Rachel Allen, homeowners Amy Lippman and Rodman Flender remodeled a Carpinteria beach house in two phases over four years. Here, son Haskell Flender, 14, rinses off in an outdoor shower in the new backyard. To see the whole transformation, keep reading. ... (Mariah Tauger / Los Angeles Times)
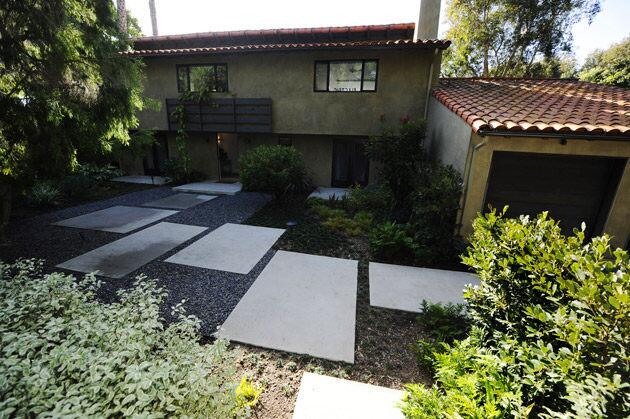
Today, the house has the form of a contemporary Spanish retreat with a new stucco exterior painted a deep bronze and a fresh clay tile roof. (Mariah Tauger / Los Angeles Times)
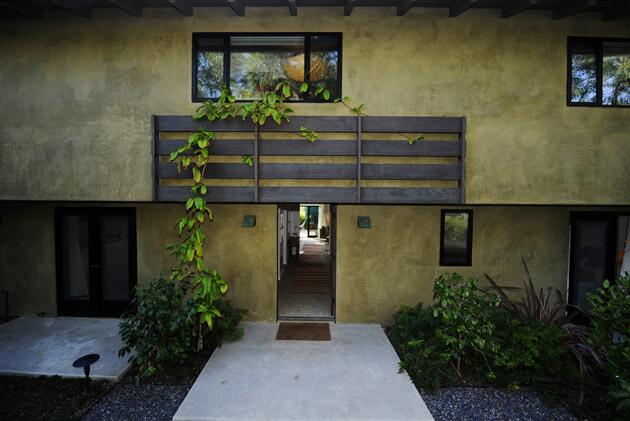
An angel’s trumpet vine has been trained to climb up the front of the house. “We call it the moustache,” Lippman says. Bigger surprises await inside. ... (Mariah Tauger / Los Angeles Times)
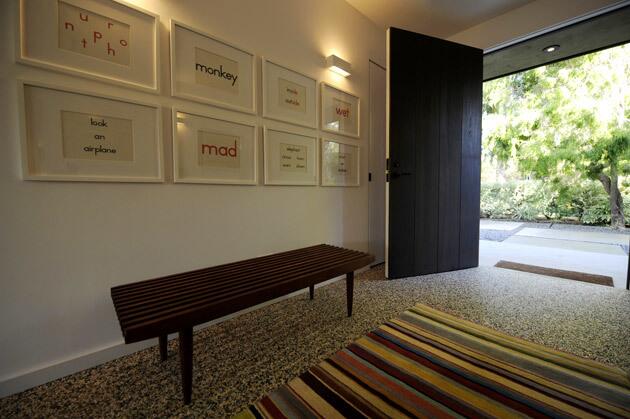
Lippman says the house’s design sensibility was clear: “I wanted things to be weird and funny. It should have a sense of humor, not be somber or grownup.” In the entry, vintage flash cards spelling out “oy” and “your tonsils,” among other things, add humor and a bold graphic touch. “I’m a writer,” Lippman says. “I like things with words.” (Mariah Tauger / Los Angeles Times)
Advertisement
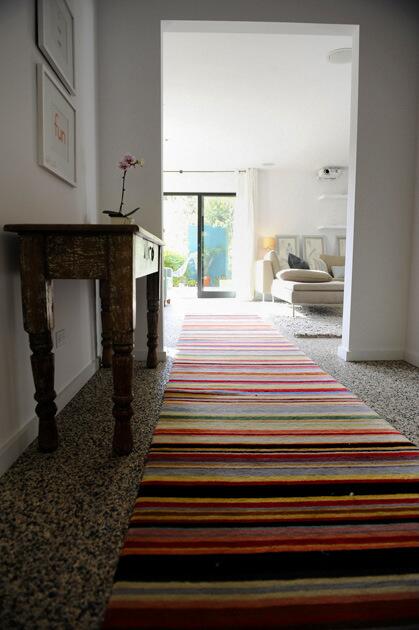
The home’s casual, often-unconventional choices are immediately apparent upon entering. The entire first floor has pebble flooring -- tiny sand-colored rocks sealed with resin. The family loves it because it hides dirt and sand and feels great on bare feet. “It essentially is the sand,” Flender says. Two multicolored Paul Smith rugs are sewn together to create an oversized hallway runner. (Mariah Tauger / Los Angeles Times)
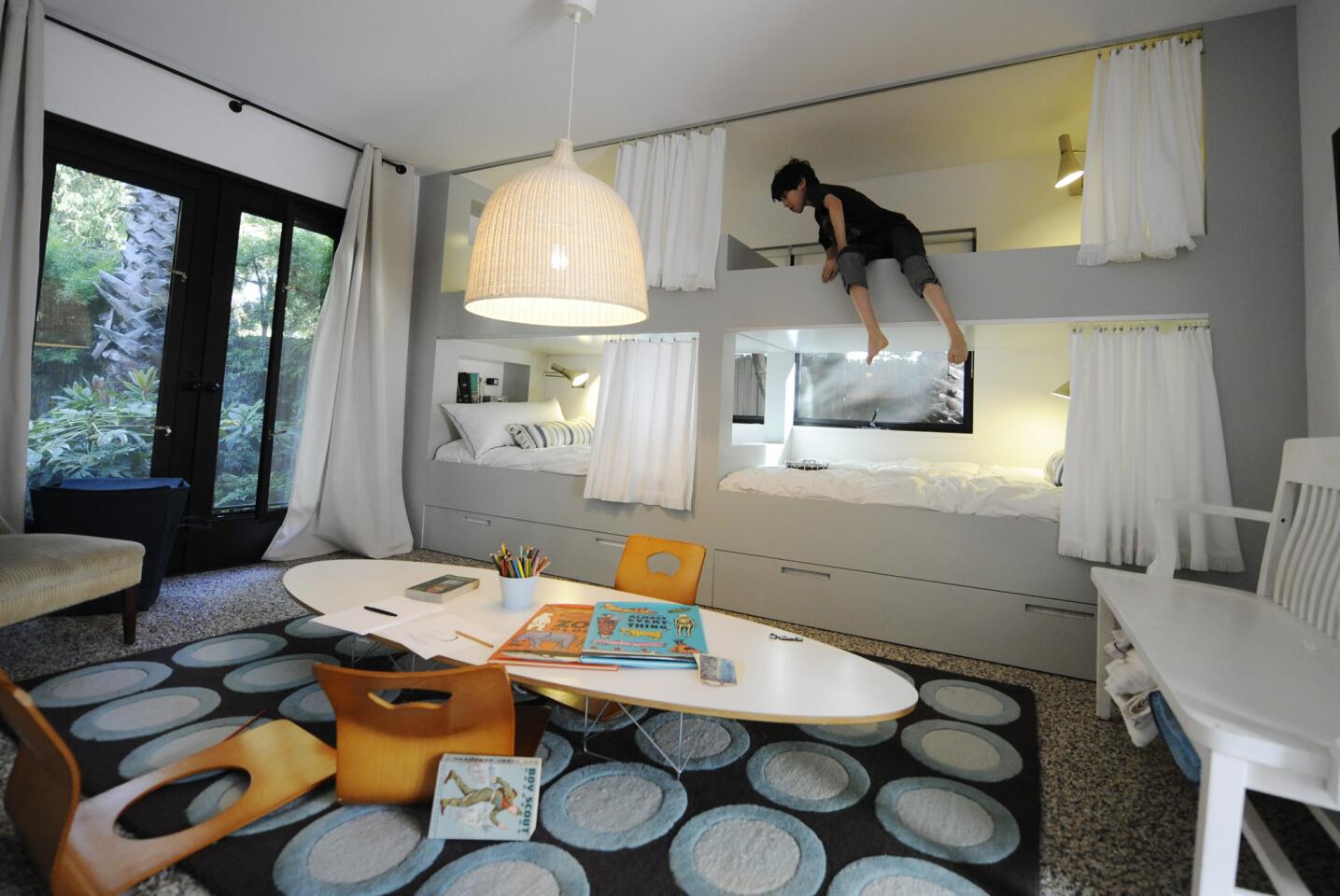
Like sleeper compartments on trains, each bunk comes with a reading light and electrical outlet. Both sets of bunk beds have trundles underneath, so the room actually can sleep six. (Mariah Tauger / Los Angeles Times)
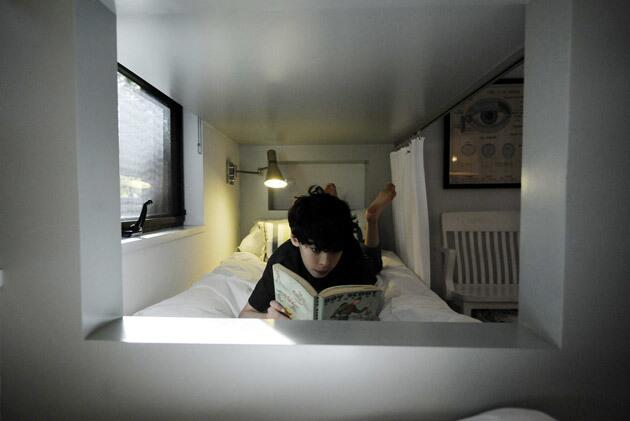
“I liked the idea that you can close the curtains and read,” says architect Rachel Allen, who designed these bunk beds. (Mariah Tauger / Los Angeles Times)
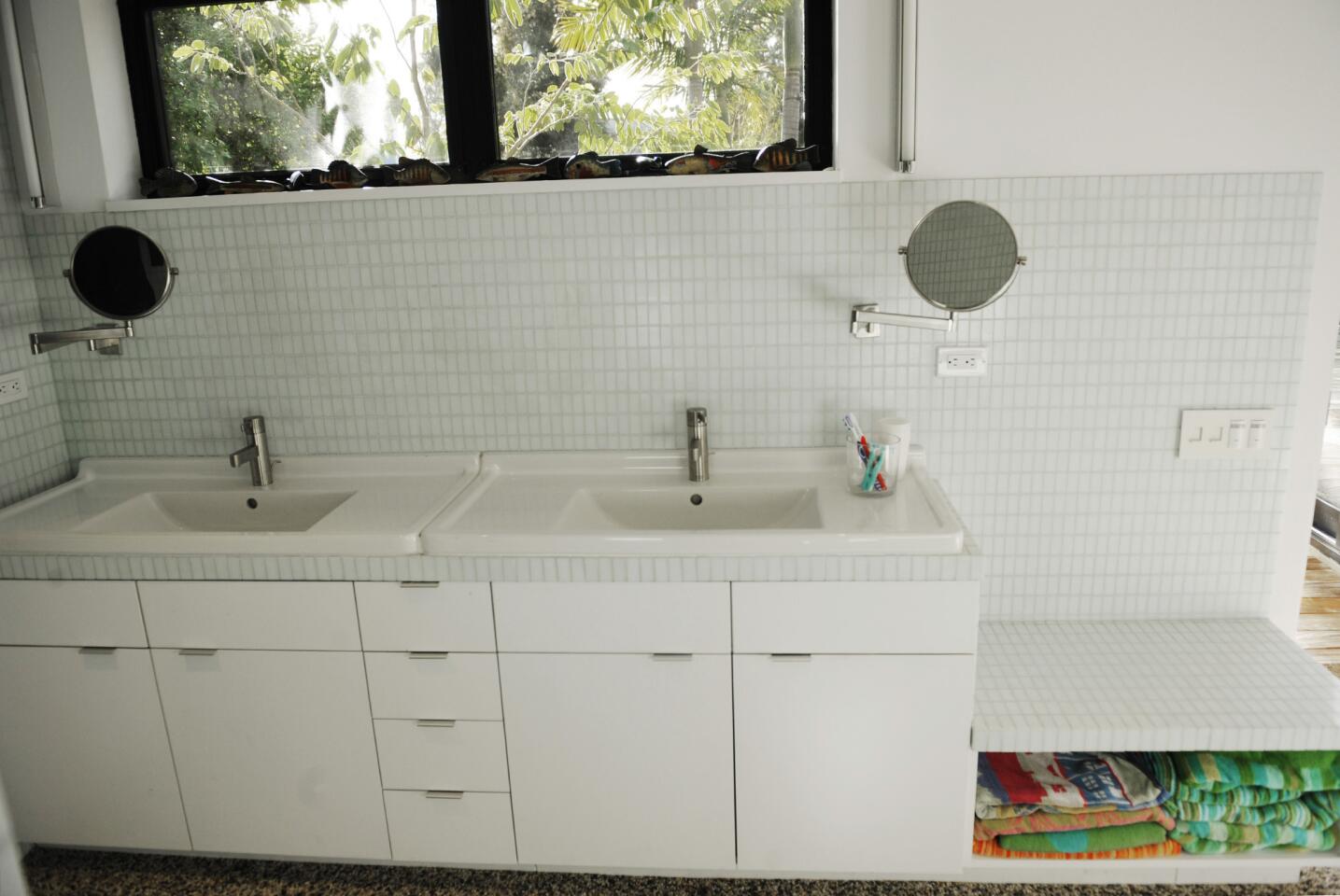
The bathroom off of Haskell’s bedroom resembles a boutique gym bathroom with multiple sinks and stall showers, all designed to accommodate multiple people coming from the beach. (Mariah Tauger / Los Angeles Times)
Advertisement
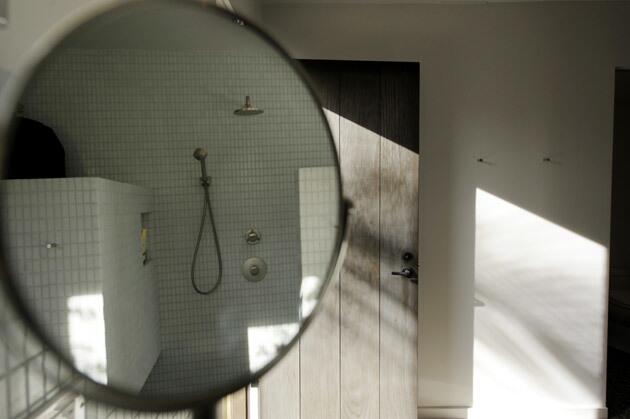
In the foreground: one of the shower stalls reflected in a mirror. In the background: a rustic door leading toward the beach. (Mariah Tauger / Los Angeles Times)
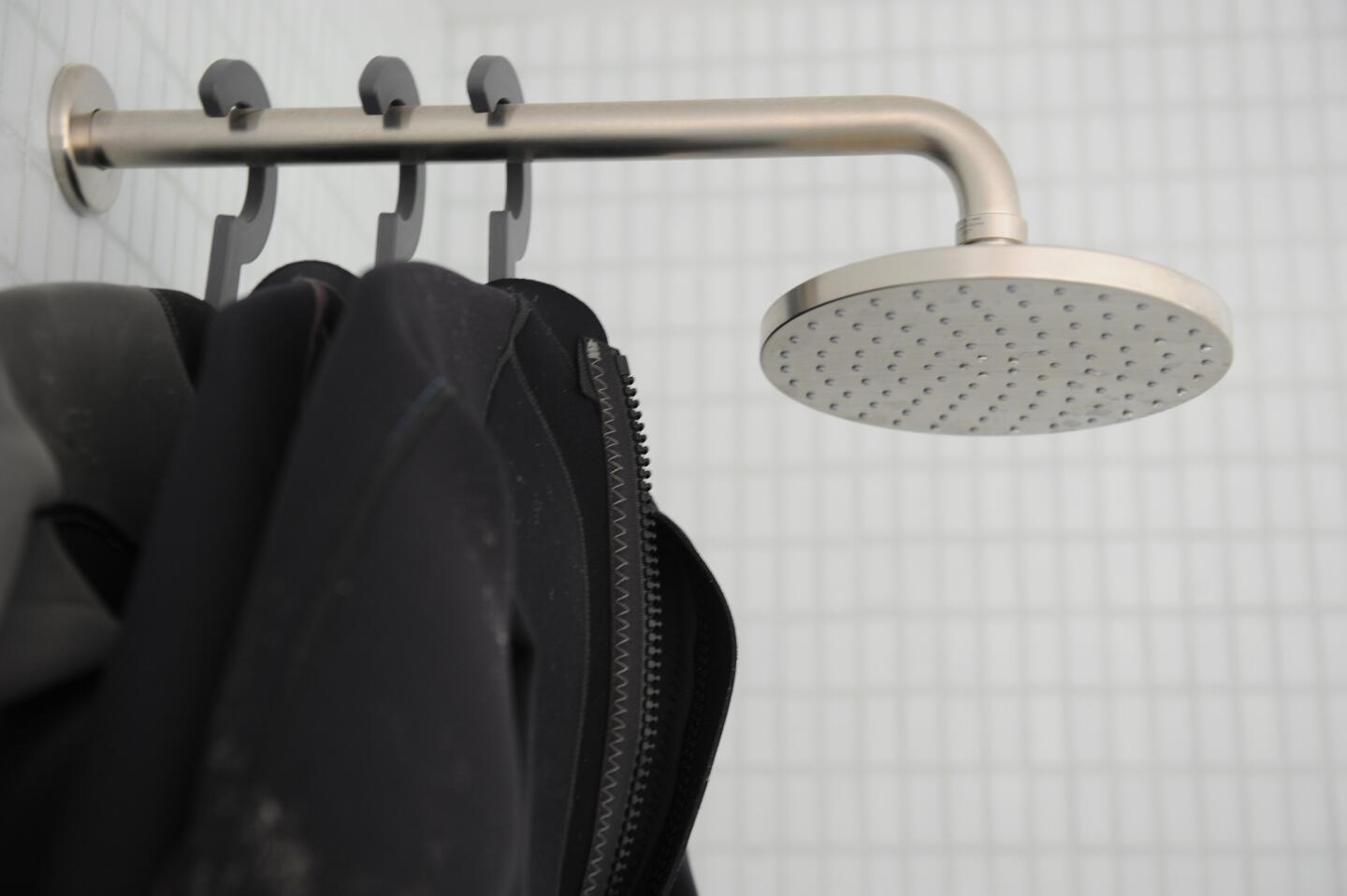
Wetsuits hang in the shower stall. White tile from Ann Sacks is paired with a pale blue grout to give the space a light blue glow. (Mariah Tauger / Los Angeles Times)
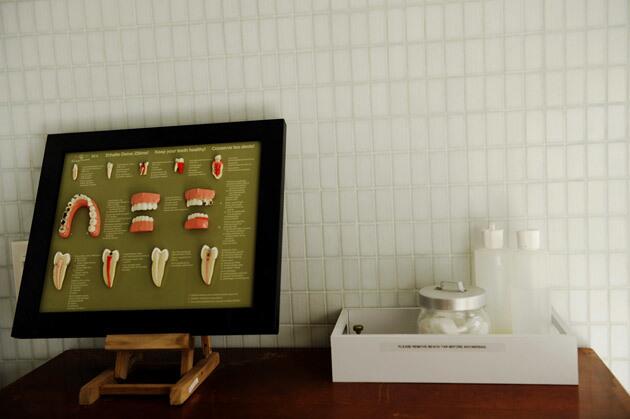
A gentle reminder to brush your teeth. (Mariah Tauger / Los Angeles Times)
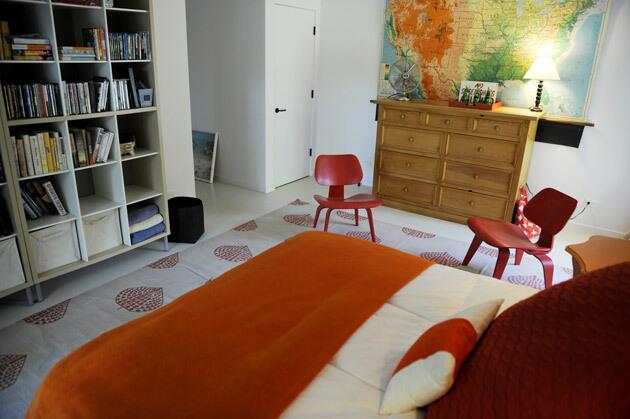
Vintage red Eames chairs and a map of the U.S., all flea market finds, add bold bursts of color to the guest room. (Mariah Tauger / Los Angeles Times)
Advertisement
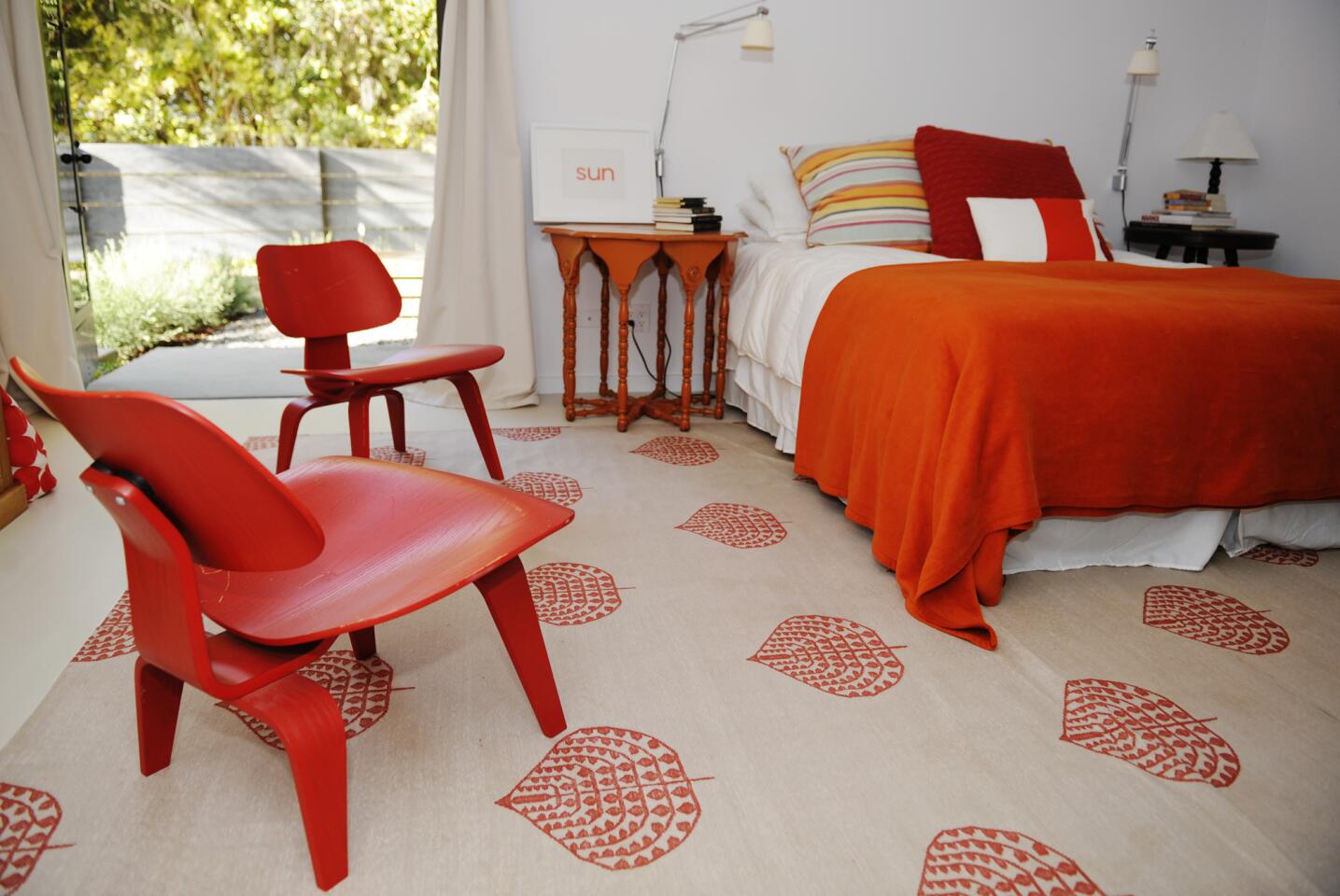
Custom aluminum doors lead to a semi-private courtyard and water fountain outside of the guest room. (Mariah Tauger / Los Angeles Times)
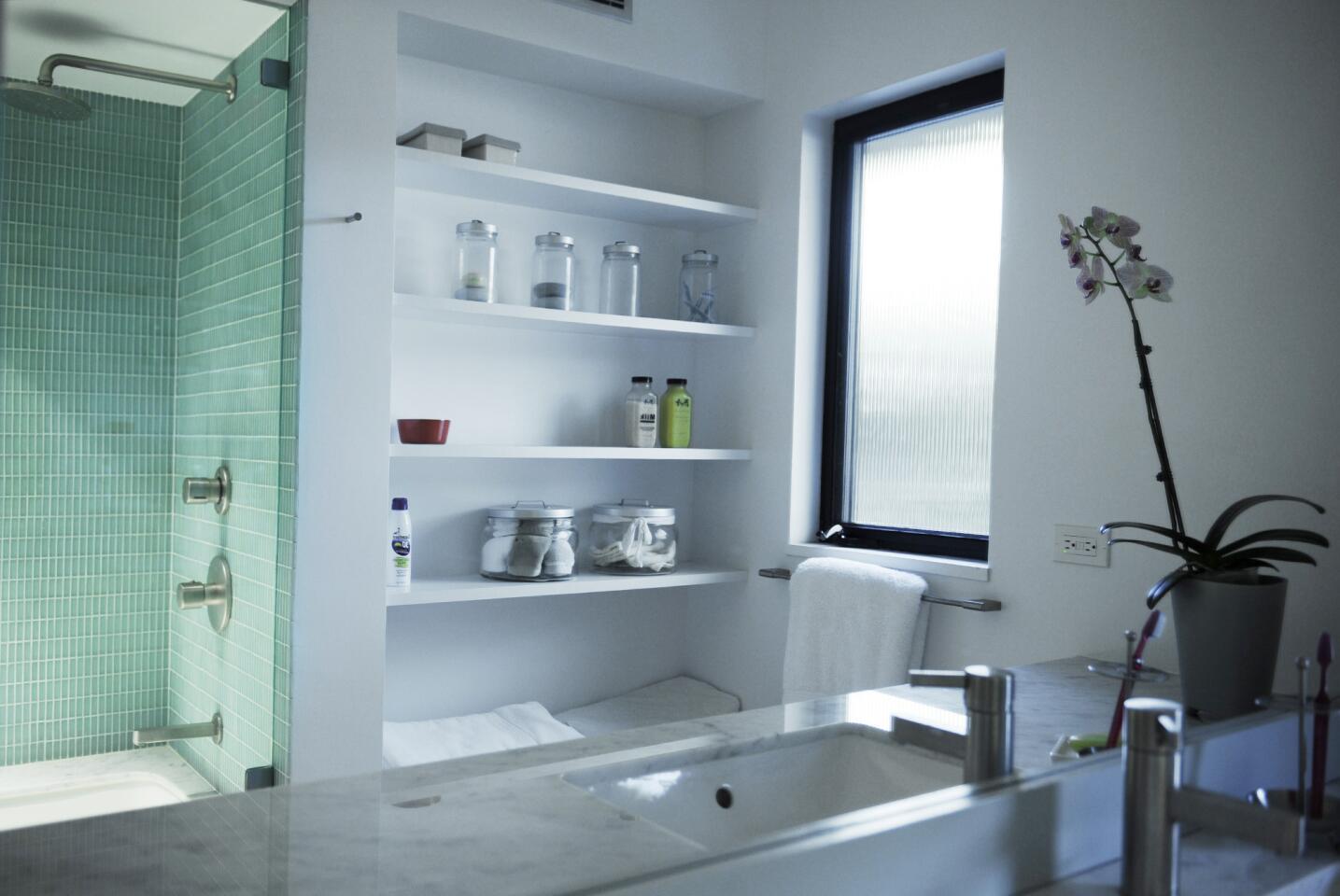
The guest bathroom. Variations of blue tile, inspired by Lippman’s collection of sea glass, decorate the bathrooms. (Mariah Tauger / Los Angeles Times)
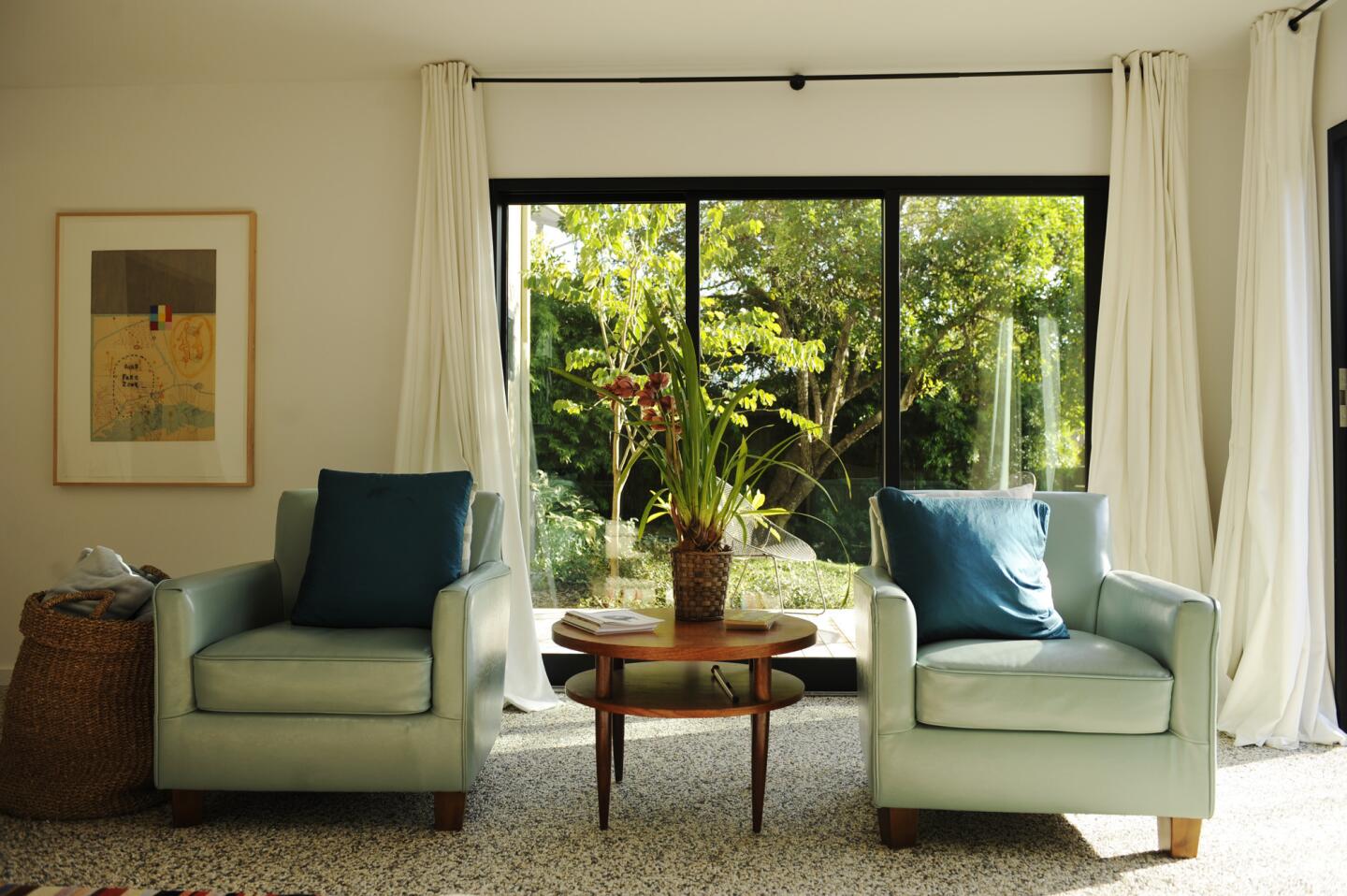
The downstairs living room has simple upholstered chairs,
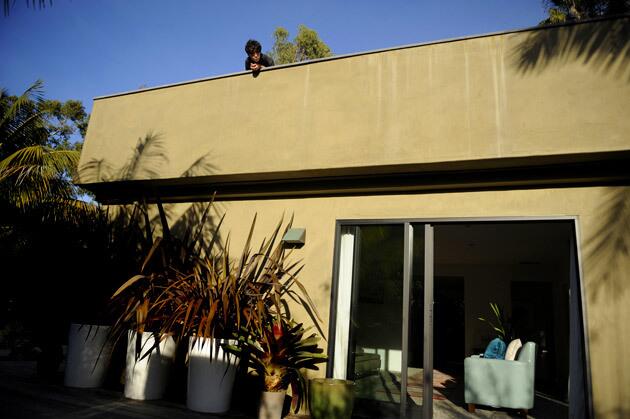
Haskell Flender looks down on the backyard deck from the upstairs deck, which serves as an outdoor dining area. (Mariah Tauger / Los Angeles Times)
Advertisement
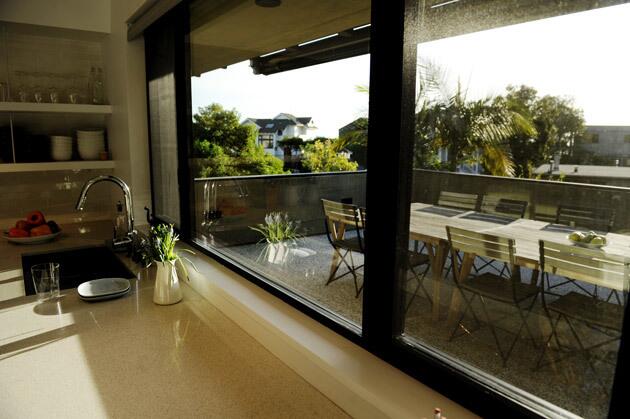
Out on that deck, a retractable awning provides shade for two dining room tables pushed together to create a communal gathering place. “The whole point was to hang out with our friends,” Lippman says. (Mariah Tauger / Los Angeles Times)
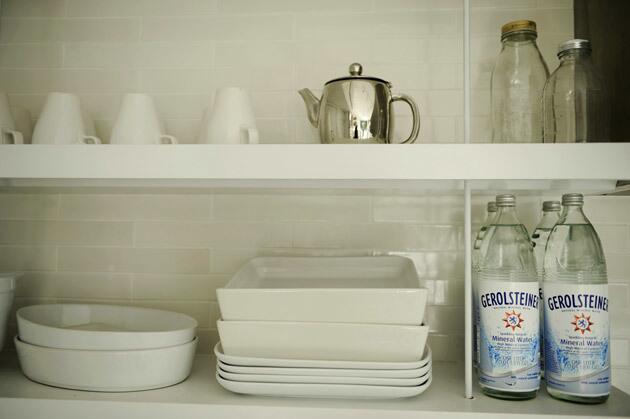
The white subway tile serves as a simple backing for open shelves. (Mariah Tauger / Los Angeles Times)
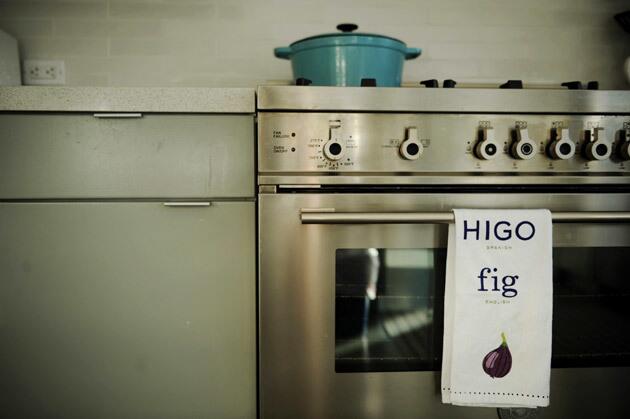
The net effect: clean, modern and efficient, but still inviting. (Mariah Tauger / Los Angeles Times)
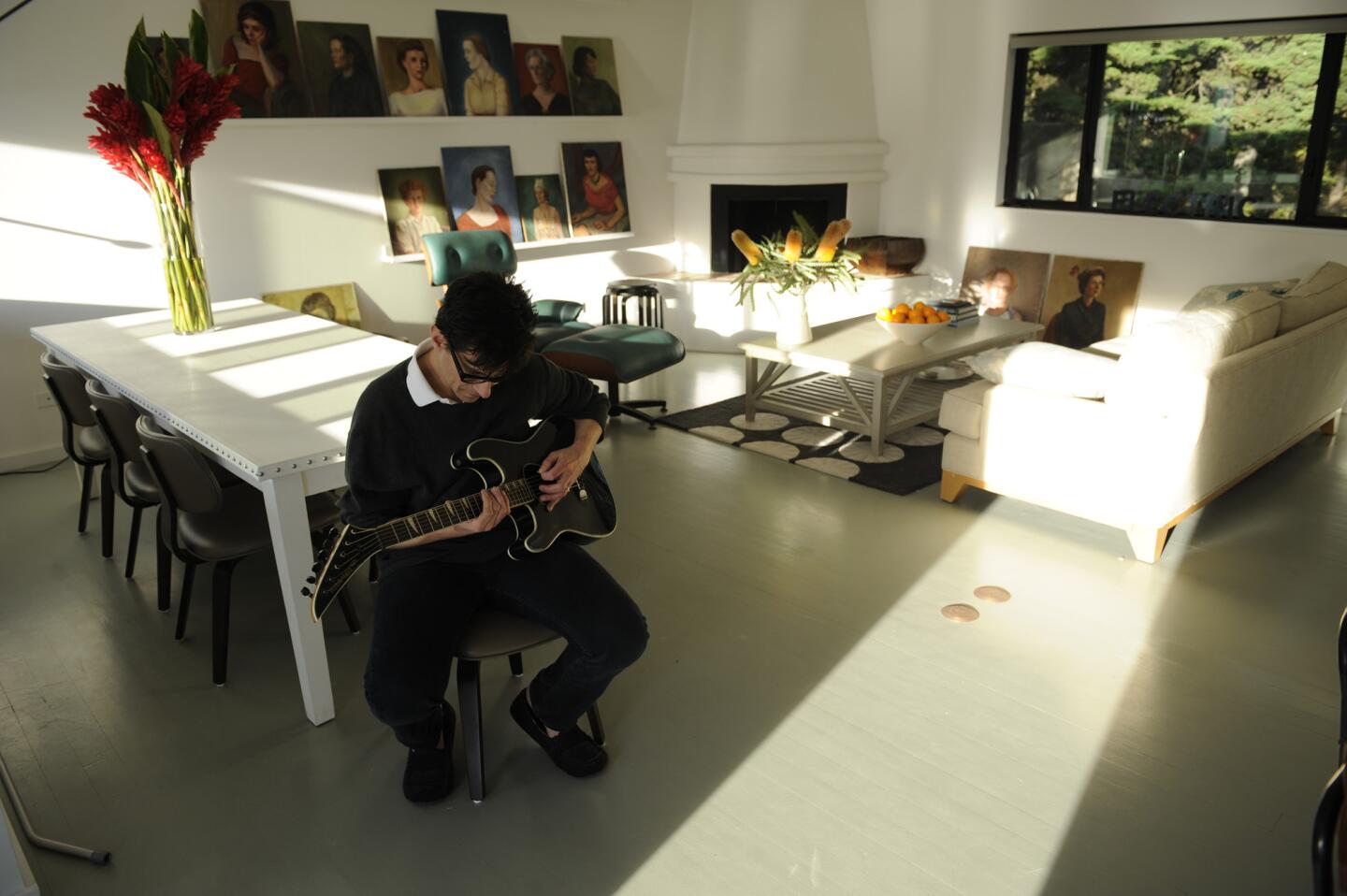
... living and dining areas. Filmmaker Rodman Flender plays guitar at a dining table wrapped in canvas and finished in nail heads. Though loaded with features and decorated with objects and art, the home is intentionally spare. “It has the convenience of a full home without being stacked with possessions,” Lippman says. “That’s kind of a relief.” (Mariah Tauger / Los Angeles Times)
Advertisement
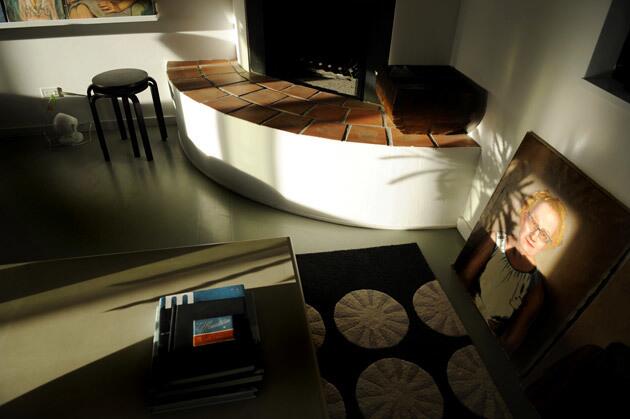
The basic plan of the second floor remained largely unchanged in the remodel. The home’s original fireplace also remains. (Mariah Tauger / Los Angeles Times)
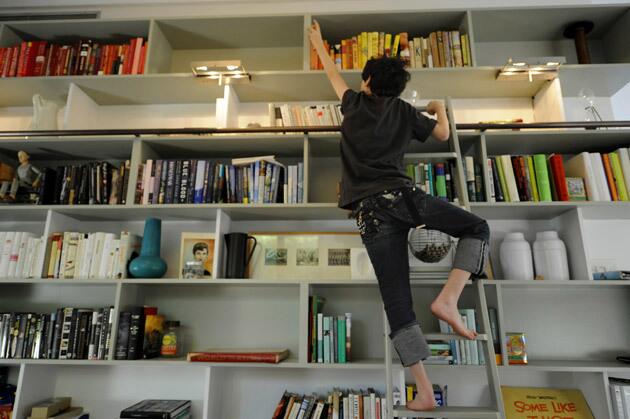
Moving a stairwell from the front of the house to the back created space for a library for weekend guests. Here, Haskell reaches for a book from a rolling ladder. (Mariah Tauger / Los Angeles Times)
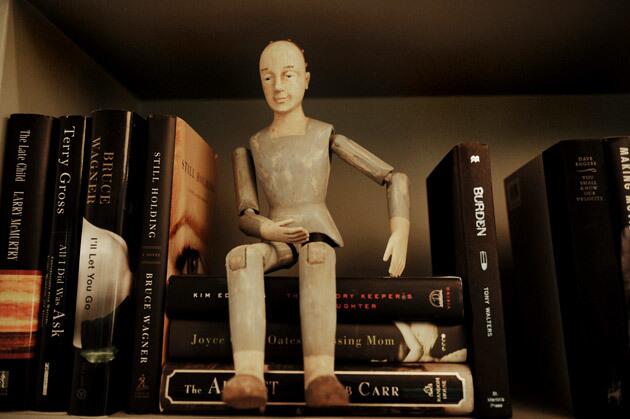
Decorative objects are mixed with books, board games, atlases and paperbacks -- diversions for guests on a weekend away from L.A. (Mariah Tauger / Los Angeles Times)
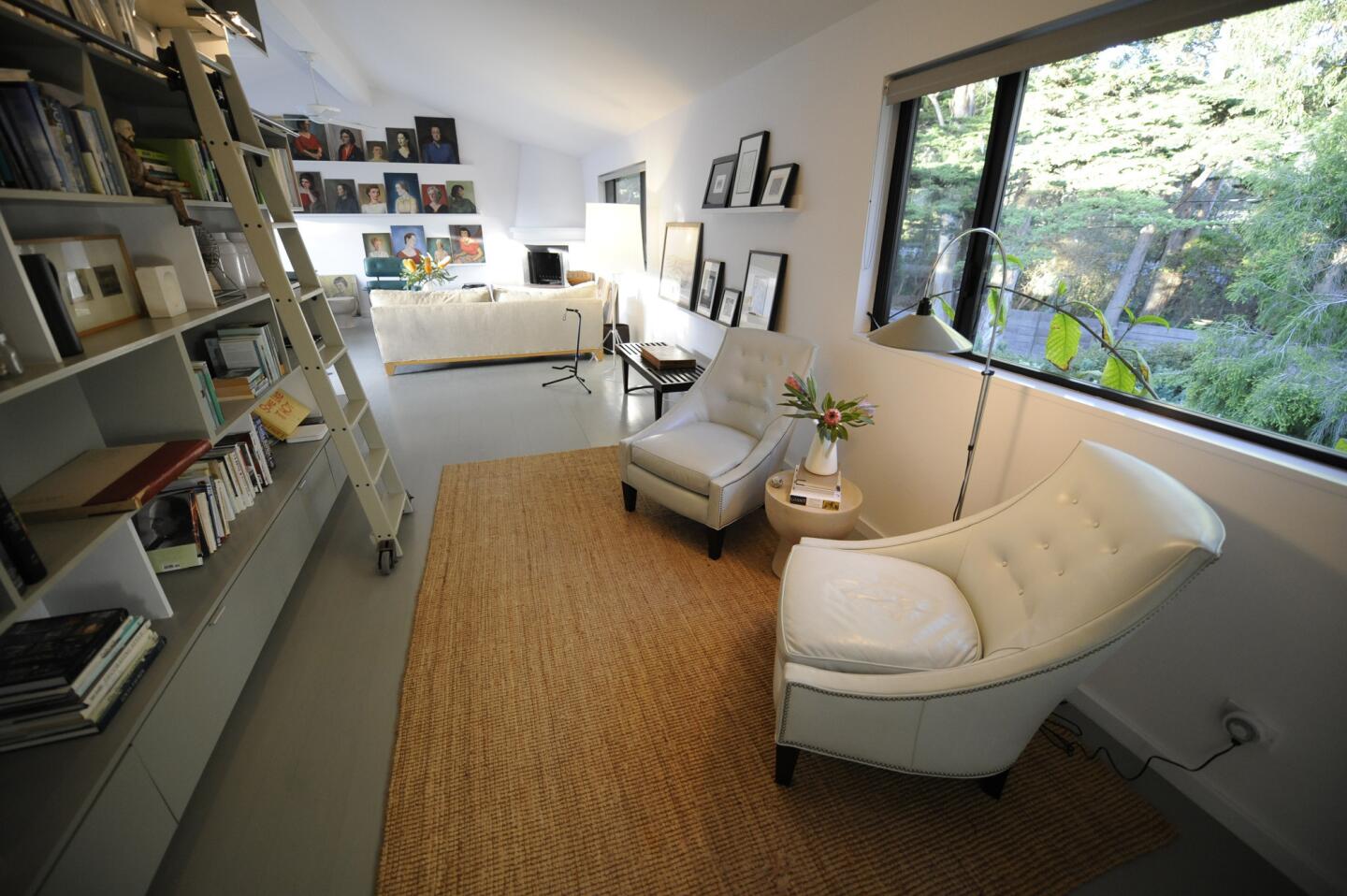
A wider shot of the library and living area beyond. “Her genius move was moving the stairway,” Lippman says of her architect, who worked together on the house for four years. “I began with a certain level of confidence and ended up dependent on her. It’s hard for me not to call her and ask her for advice.” (Mariah Tauger / Los Angeles Times)
Advertisement
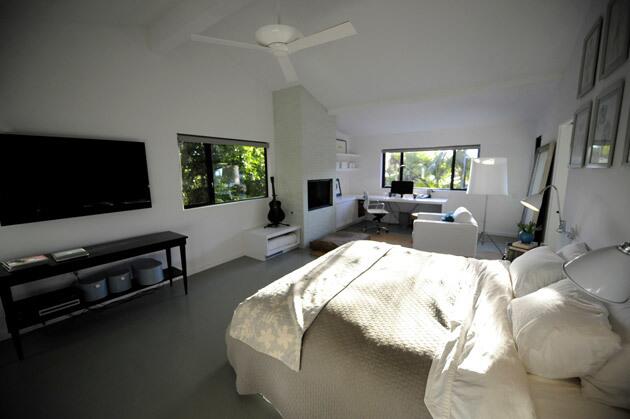
In the master bedroom, also upstairs, a fireplace is faced with pale blue Heath ceramic tile. Nearby, a desk facing the ocean provides a peaceful place for the couple to write and edit. (Mariah Tauger / Los Angeles Times)
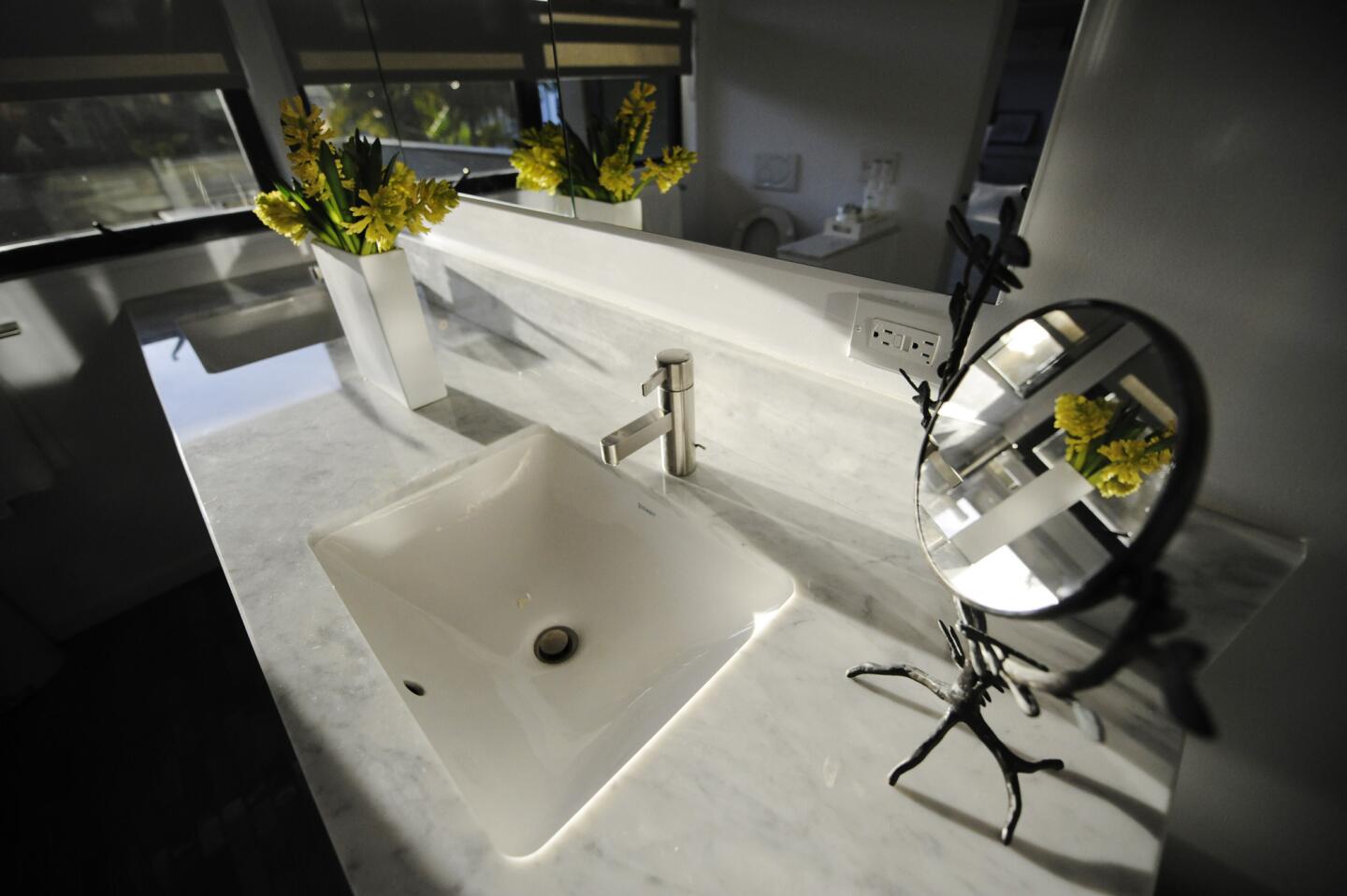
The master bathroom. (Mariah Tauger / Los Angeles Times)
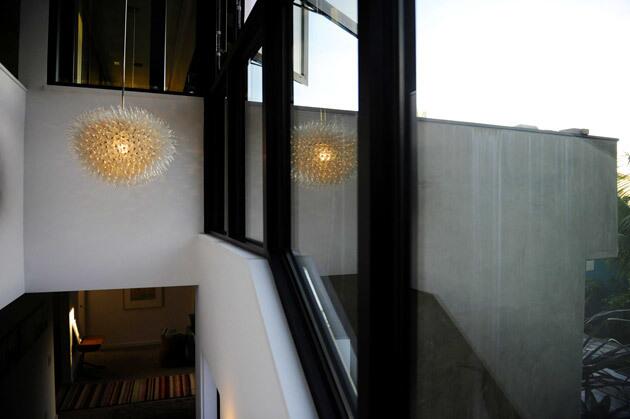
As daylight begins to fade, the rear stairway is illuminated by a chandelier. (Mariah Tauger / Los Angeles Times)
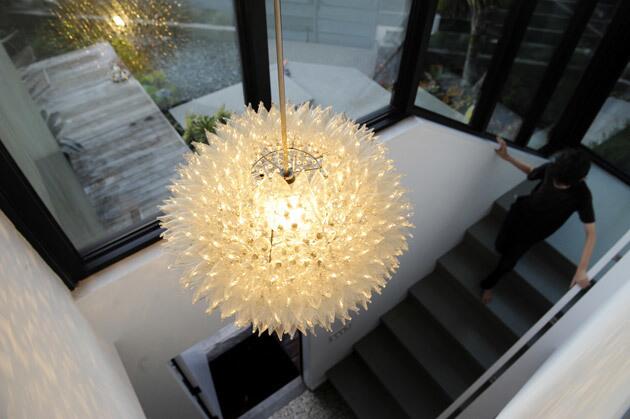
The chandelier is from the Urchin Collection by Helen Gifford of HelenBilt. (Mariah Tauger / Los Angeles Times)
Advertisement
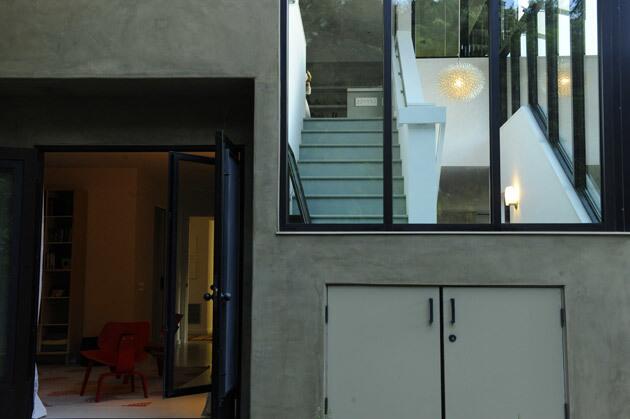
Stairs run from the outside up to the kitchen, at the top of the landing. Below, the guest bedroom opens to a courtyard. (Mariah Tauger / Los Angeles Times)
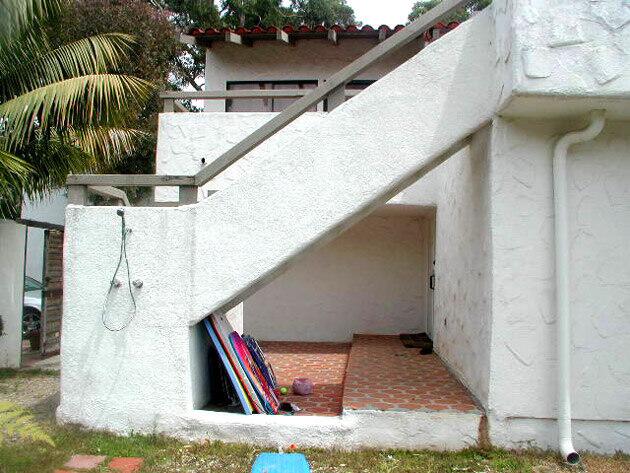
Another photo of the house before the renovation, and ... (Mariah Tauger / Los Angeles Times)
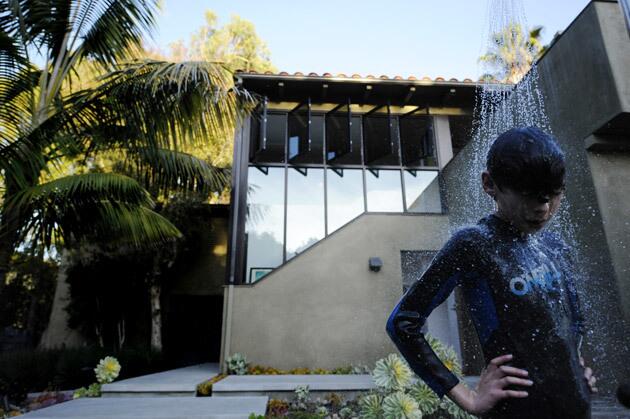
... the house today. Behind Haskell and the outdoor shower, operable windows in the stairwell let ocean breezes into the house. (Mariah Tauger / Los Angeles Times)
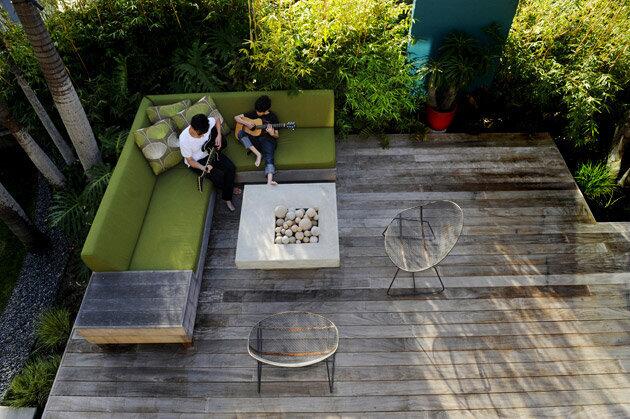
In this photo taken from the second-floor deck, Rodman Flender and son Haskell play guitar on the new deck, where the family spends the majority of its time. A custom couch is covered in bright green Sunbrella outdoor fabric. The deck can seat up to 12 people, and the concrete fire pit does double duty as a table. (Mariah Tauger / Los Angeles Times)
Advertisement
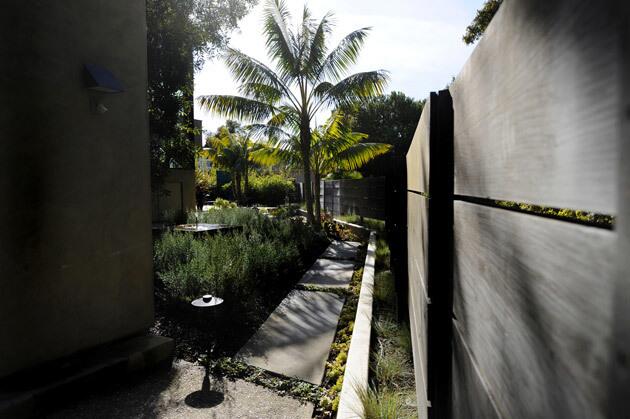
The result of architect Rachel Allen’s work is a modern indoor-outdoor
More profiles: California homes in pictures
L.A. scene: Our L.A. at Home blog (Mariah Tauger / Los Angeles Times)



