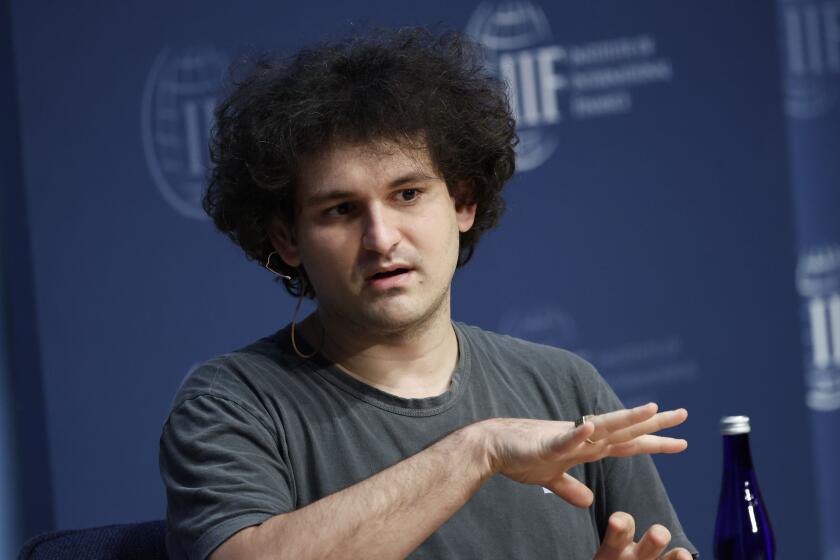Home Inspiration: Workspaces
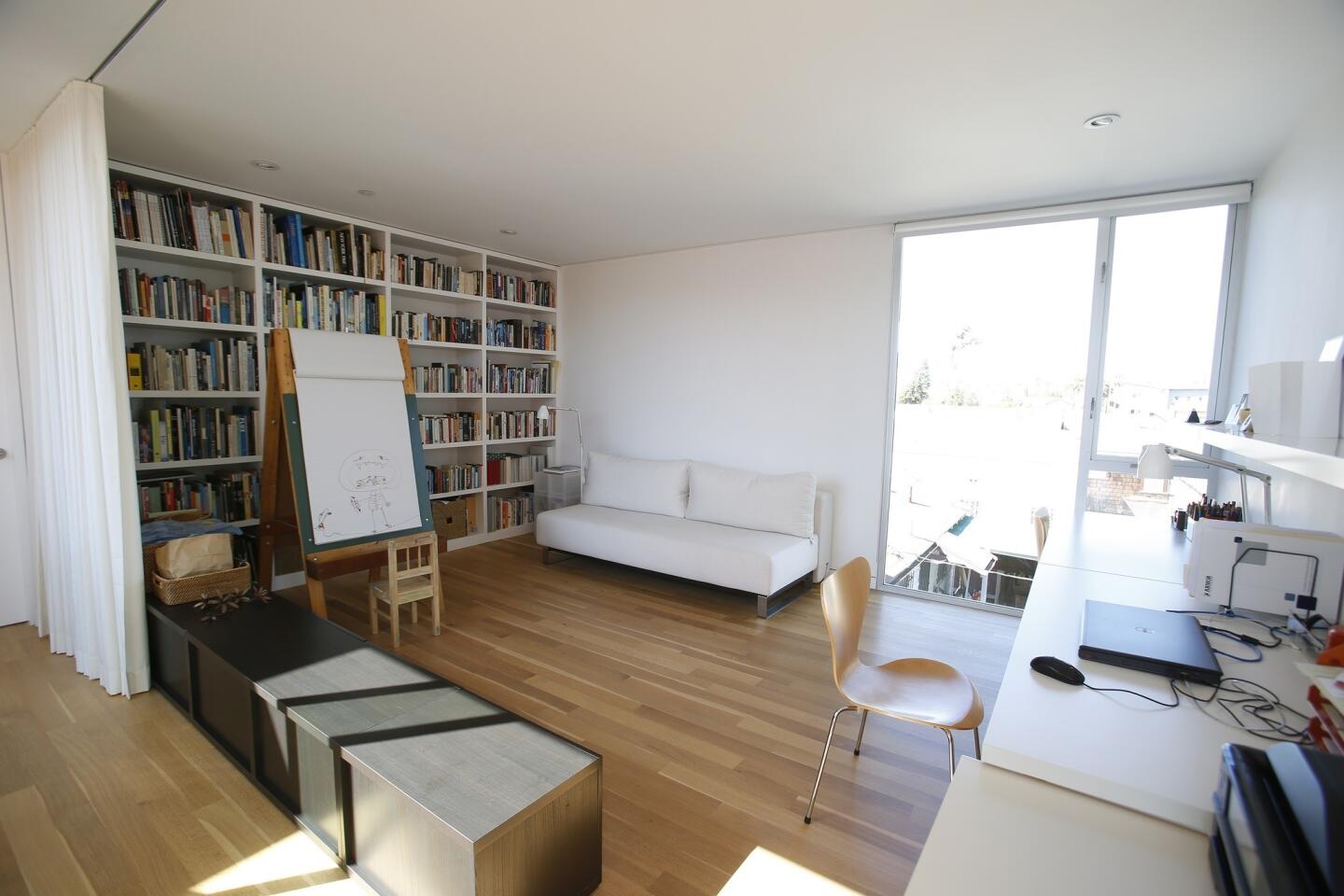
Built-in bookcases accommodate the couple’s collections. The room acts as home office as well as drawing room for Jonah. The photo is taken from the glass wall facing the courtyard; another aluminum screen splashes the silhouette of poppies across the floor. (Kirk McKoy / Los Angeles Times)
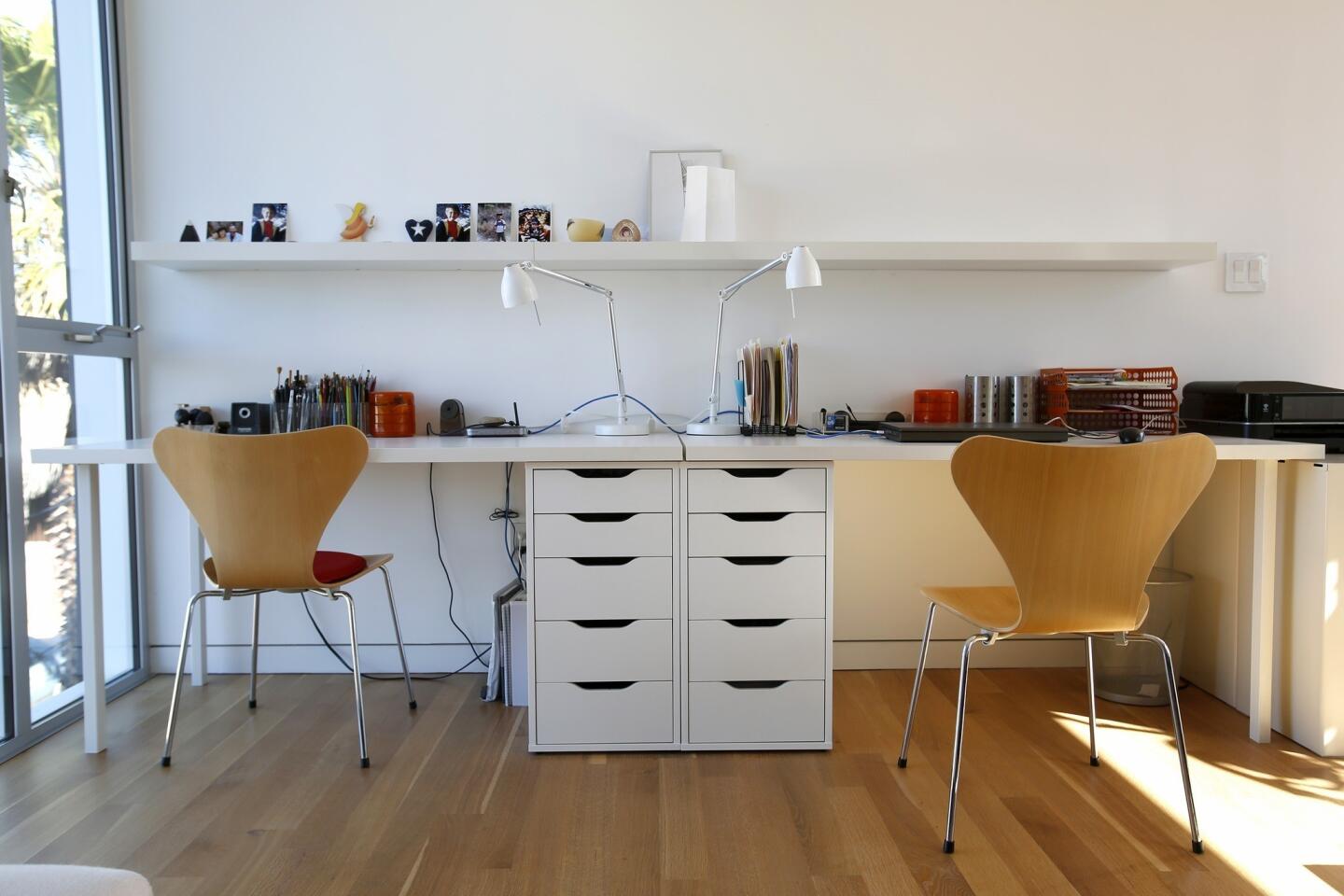
Desks across one wall of the study. (Kirk McKoy / Los Angeles Times)
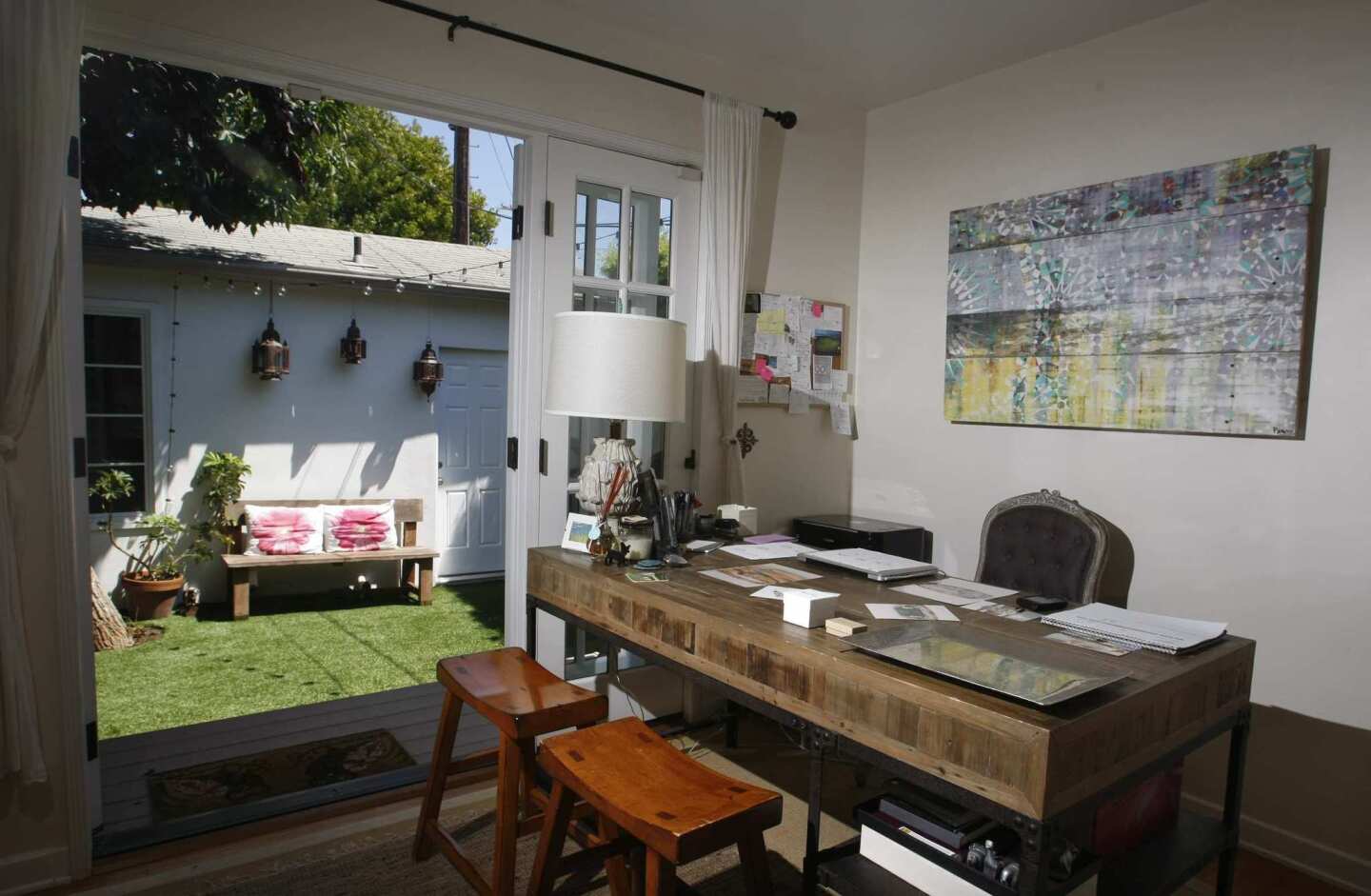
Amanda Keidan draws and designs her jewelry in her home office, a converted bedroom with French doors opening to the backyard. The recycled wood desk is from HD Buttercup, and the stools are from Keidan’s apartment in New York. The artwork above her desk is by artist Parvez Taj. For a cleaner look, Keidan likes to showcase her artworks without a frame. Sometimes she uses frameless glass; other times the photograph or collage is mounted on wood and then finished in a glossy transparent resin. “It is a modern clean look,” she said. (Don Bartletti / Los Angeles Times)
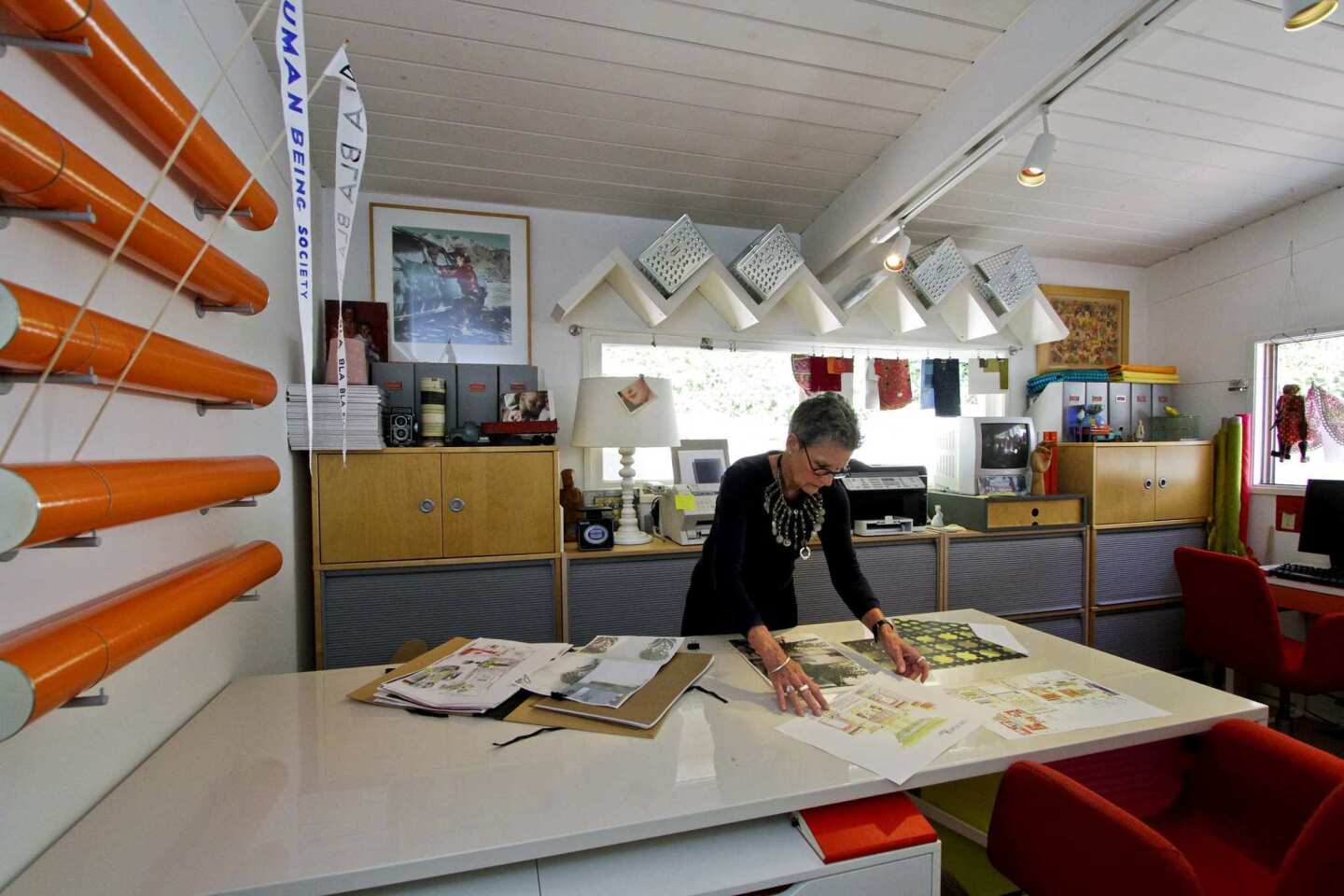
Terrell converted one of the home’s three bedrooms into her design studio. A Strut table from Blu Dot functions as her primary work surface, and a zigzag IKEA bookshelf hangs above the window for storage. Orange tubes hold plans for each project, resting on hooks from IKEA. (Ricardo DeAratanha / Los Angeles Times)
Advertisement
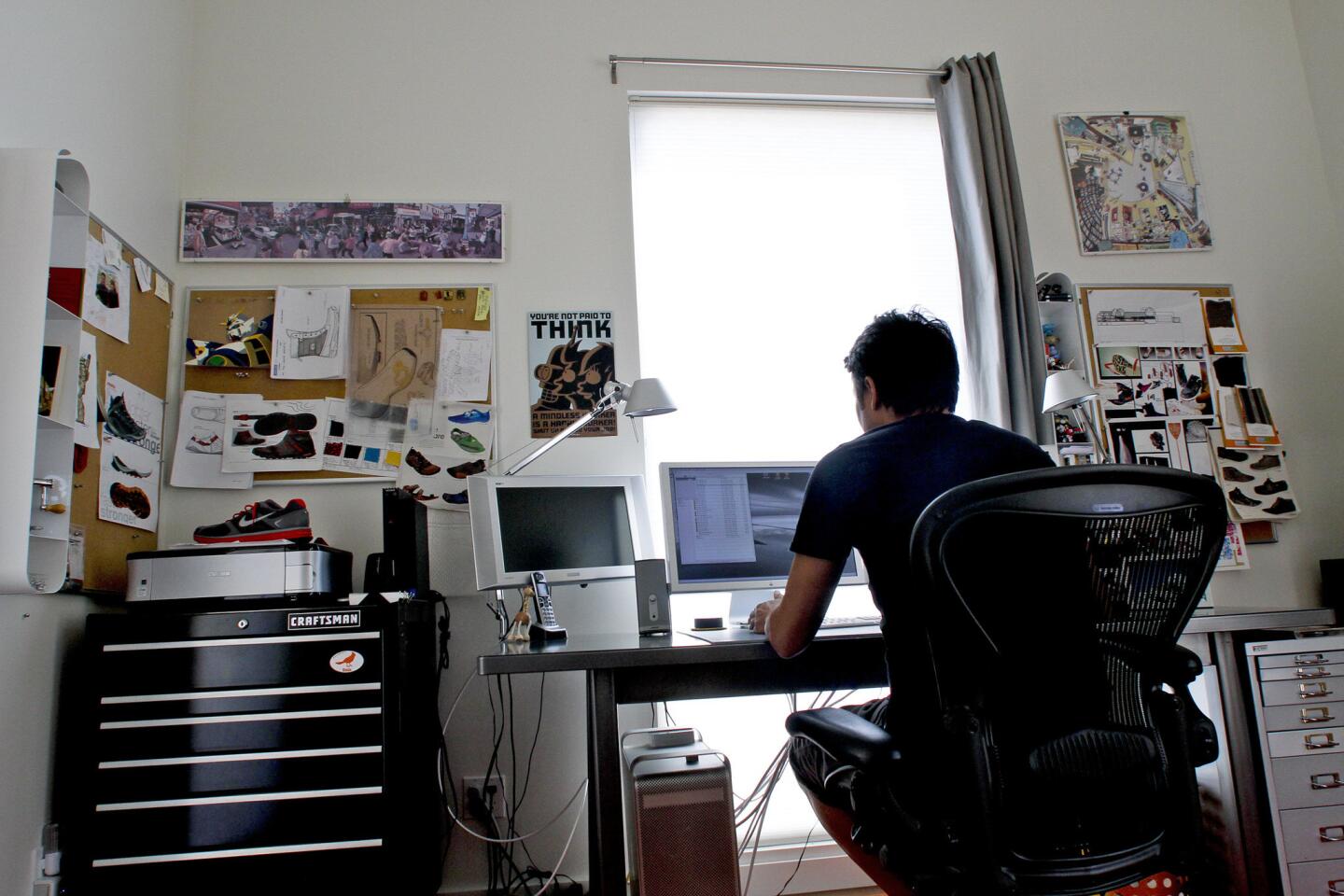
As an athletic and casual footwear designer and consultant for Ugg, Teva and Patagonia during the last 14 years, Kurtis Sakai had always worked from home. Having an office that required a walk – albeit a very short one – was a revelation. “The detachment feels serious,” he said. “It is such a pleasant thing to truly have a sense of separation. It might as well be down the street. I can have a physical and mental space where I keep all of my problems. It is a luxury. You can truly forget about your work and not have it stare at you while you’re walking down the hallway.” (Anne Cusack / Los Angeles Times)
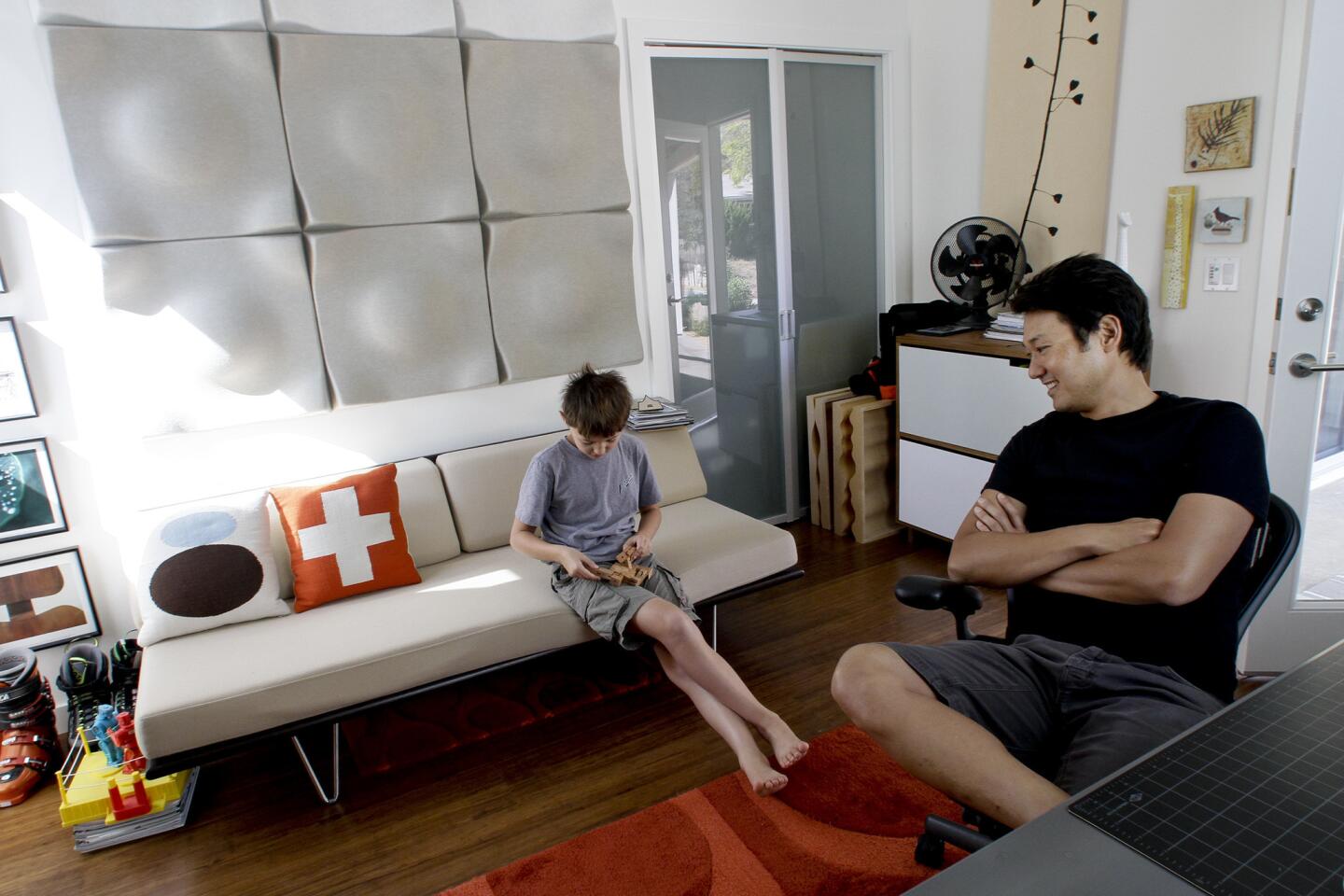
Kurtis and son Arley, 9, sit in the office. Architect Darwin McCredie added extra soundproofing between the office and the house, so Sakai could work at any hour and listen to music or a movie without disturbing his wife or son. Sakai also added Swell Soundwave recycled polyester fiber acoustic wall tiles by the Swedish firm Offecct to help with sound control, and he wears headphones when he’s working late at night. The office shares a wall with the closet of the master bedroom, which also helps prevent sound from carrying between home and work. (Anne Cusack / Los Angeles Times)
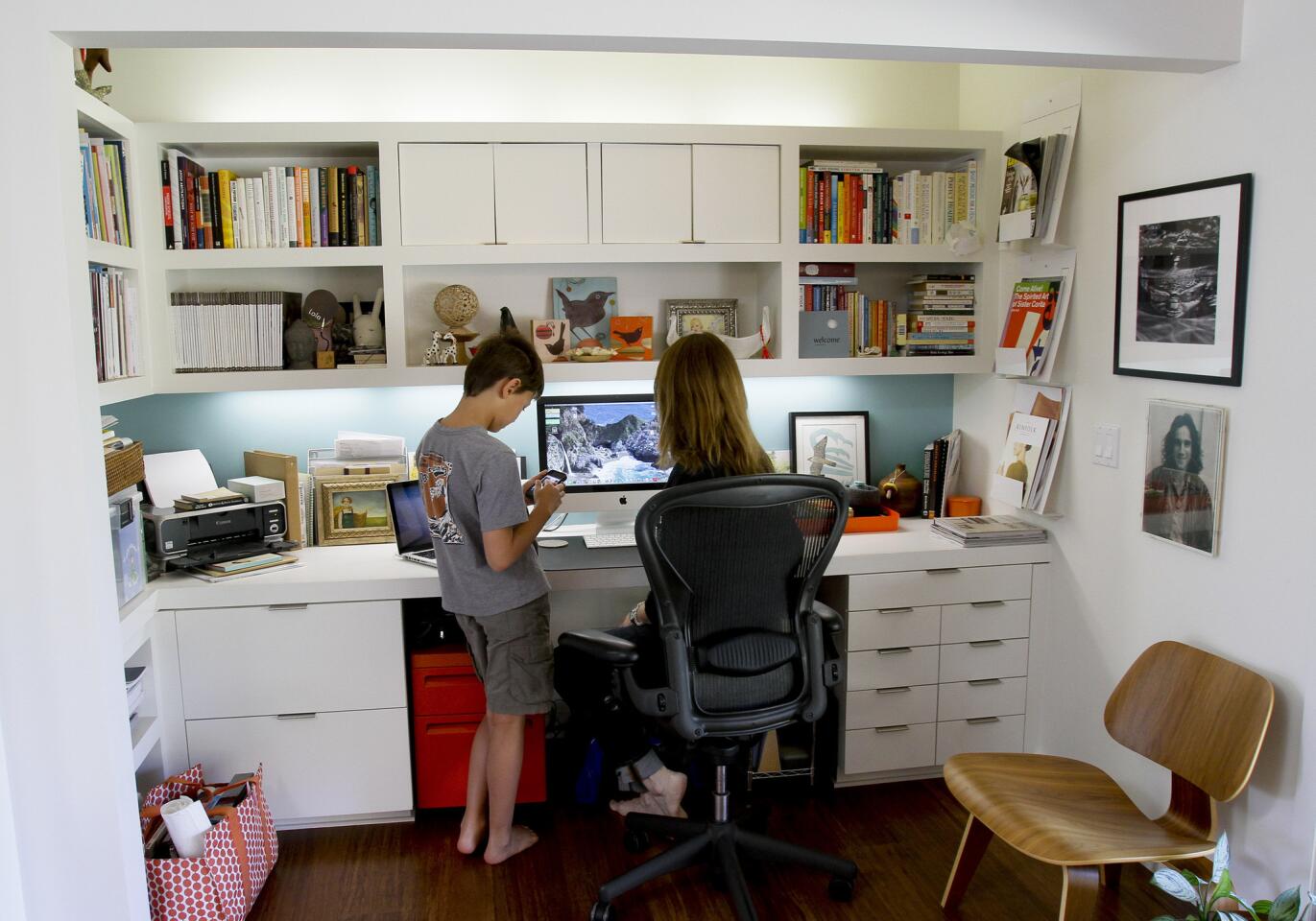
Kurtis Sakai designed a work space for his wife, Wanda Weller Sakai, just off the living and dining rooms. Wanda, formerly a design director at Patagonia, now teaches at Otis College of Art and Design in L.A. and runs a boutique in Ojai called Modern Folk Living, featuring sustainable clothing, jewelry, gifts and home decor. She also hosts “creative cultivation” workshops and other classes. (Anne Cusack / Los Angeles Times)
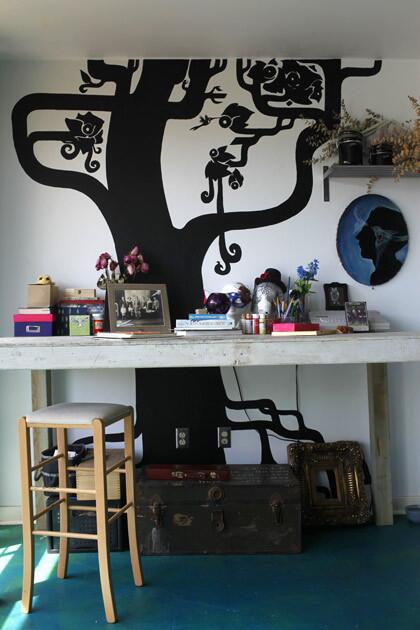
By James Gilden
It seems almost inevitable that a theater set designer would have a home that is theatrical. Such is the case for musician and artist Anna Karakalou and musician husband Panos Skourtis. They saturated their apartment with color and graphic designs, including this tree growing by a work table off the kitchen. Karakalou painted the trunk and branches with chalkboard paint, so the wall could be used for keeping score of games. An old Army trunk underneath is full of pinups from the 1940s and ‘50s. (Michael Robinson Chavez / Los Angeles Times)
Advertisement
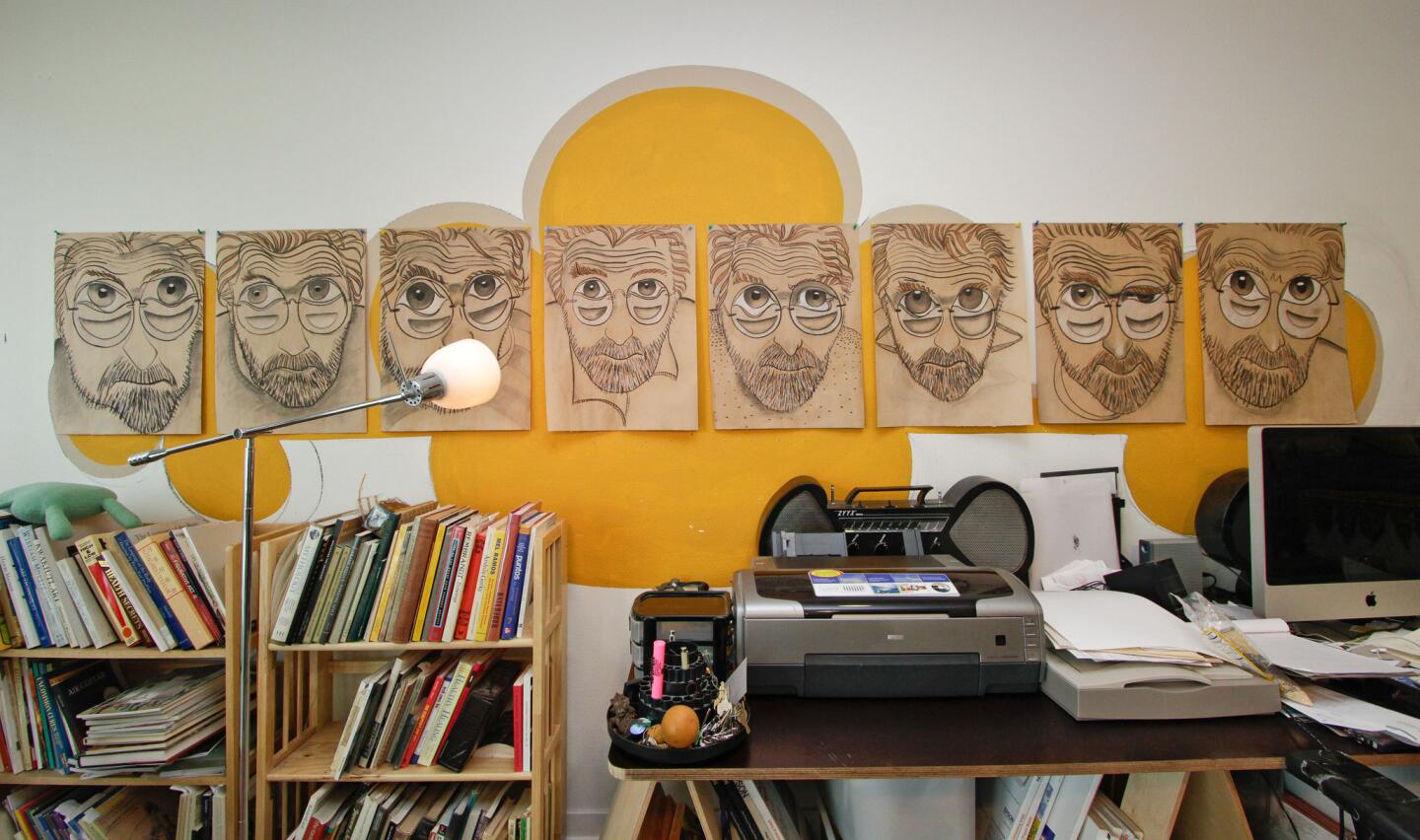
Under Gray’s illustrated gaze, a functional work space uses bookshelves from IKEA. (Ricardo DeAratanha / Los Angeles Times)
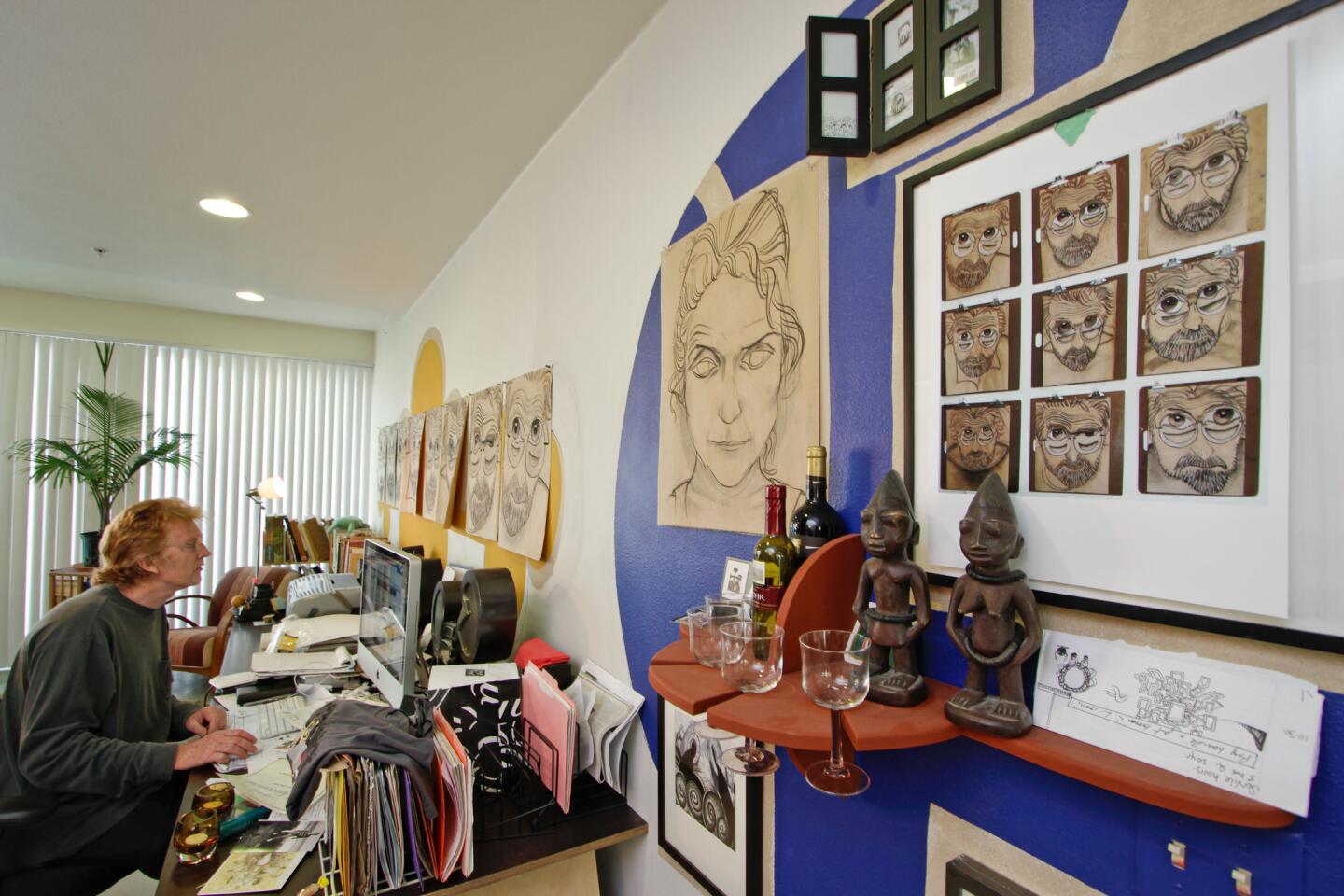
Gray at his work station facing the self-portraits. He uses the space, though technically a living area, as his work studio. “Essentially, now there is no difference,” he said. (Ricardo DeAratanha / Los Angeles Times)
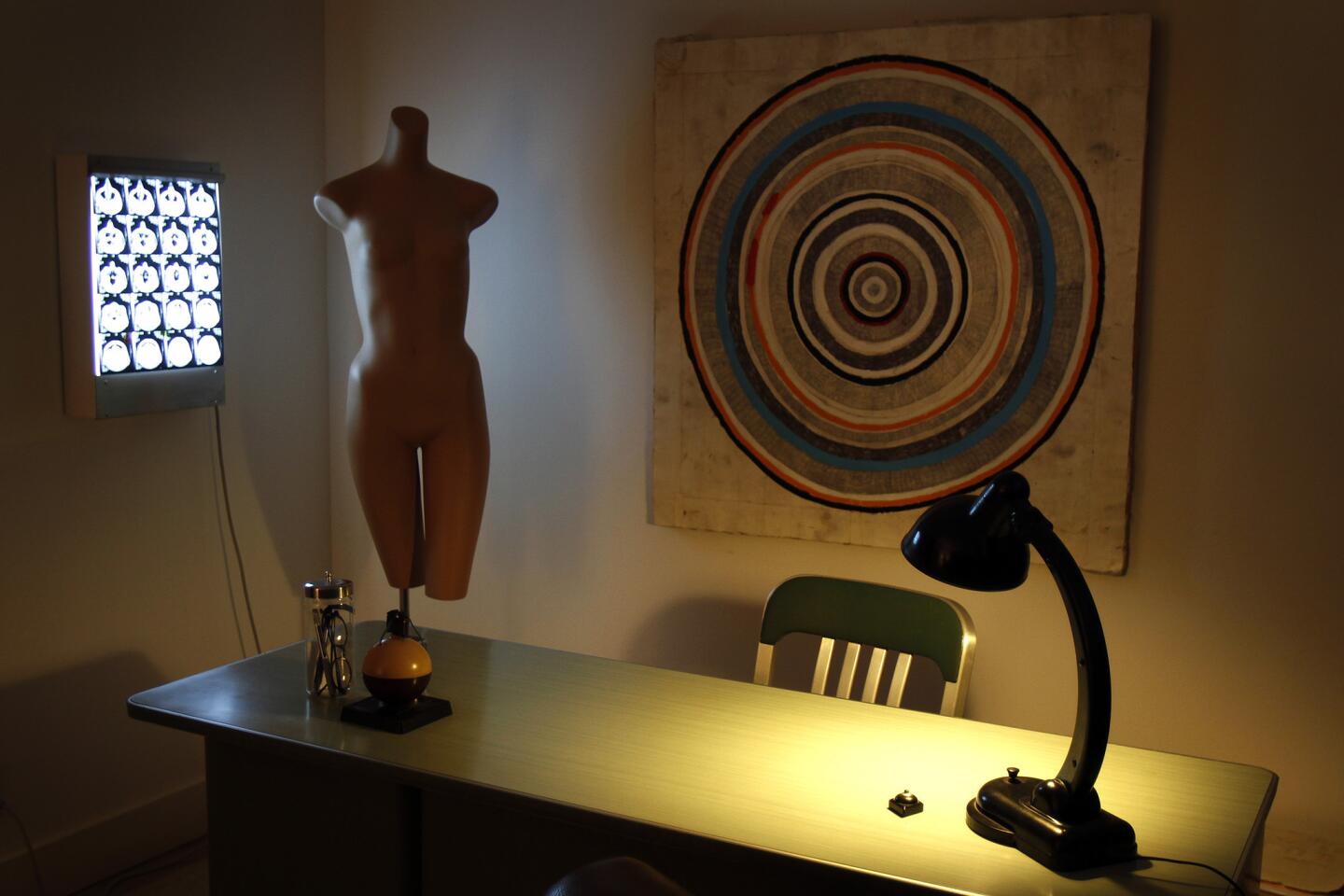
X-rays glow on a light box in the study, where a mannequin stands in for an anatomical model. Behind the steel desk, chair and vintage Russian desk lamp: a pencil, wax and oil painting by Los Angeles artist Mark Dutcher. (Rick Loomis / Los Angeles Times)
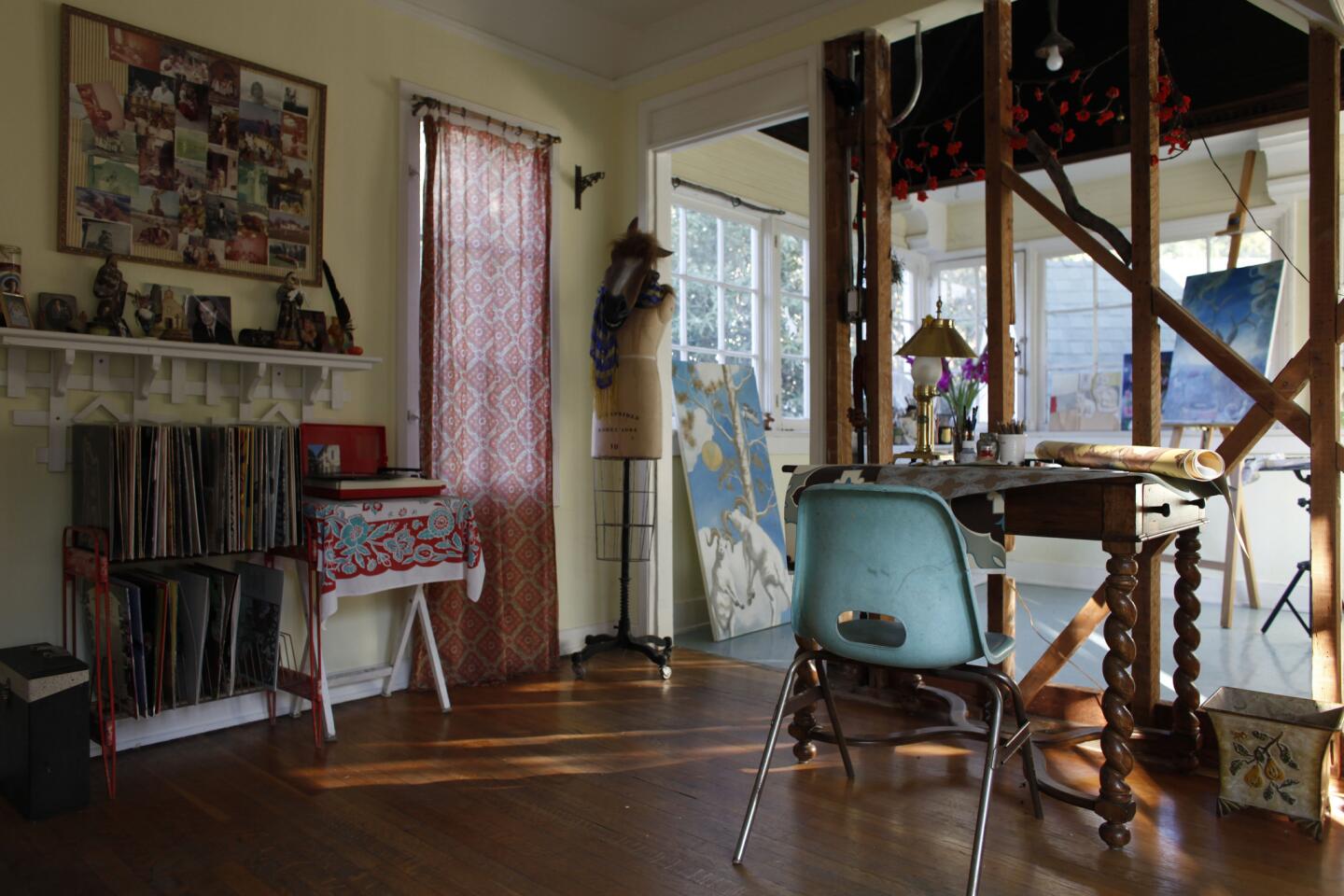
Soubiran’s second-floor unit, which previous owners rented out, is now her art studio. (Michael Robinson Chavez / Los Angeles Times)
Advertisement
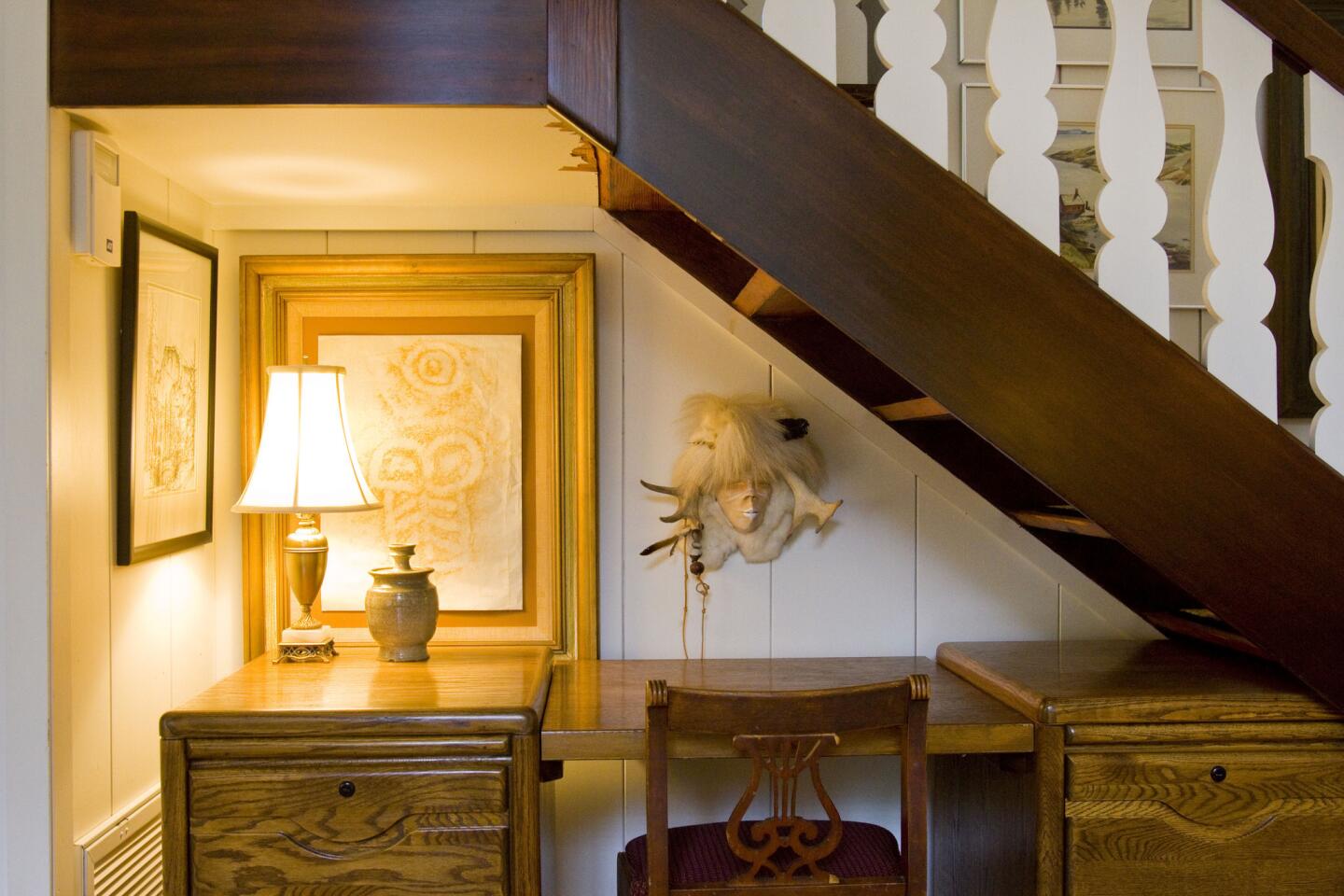
A nook under the stairs put to good use. (Ricardo DeAratanha / Los Angeles Times)
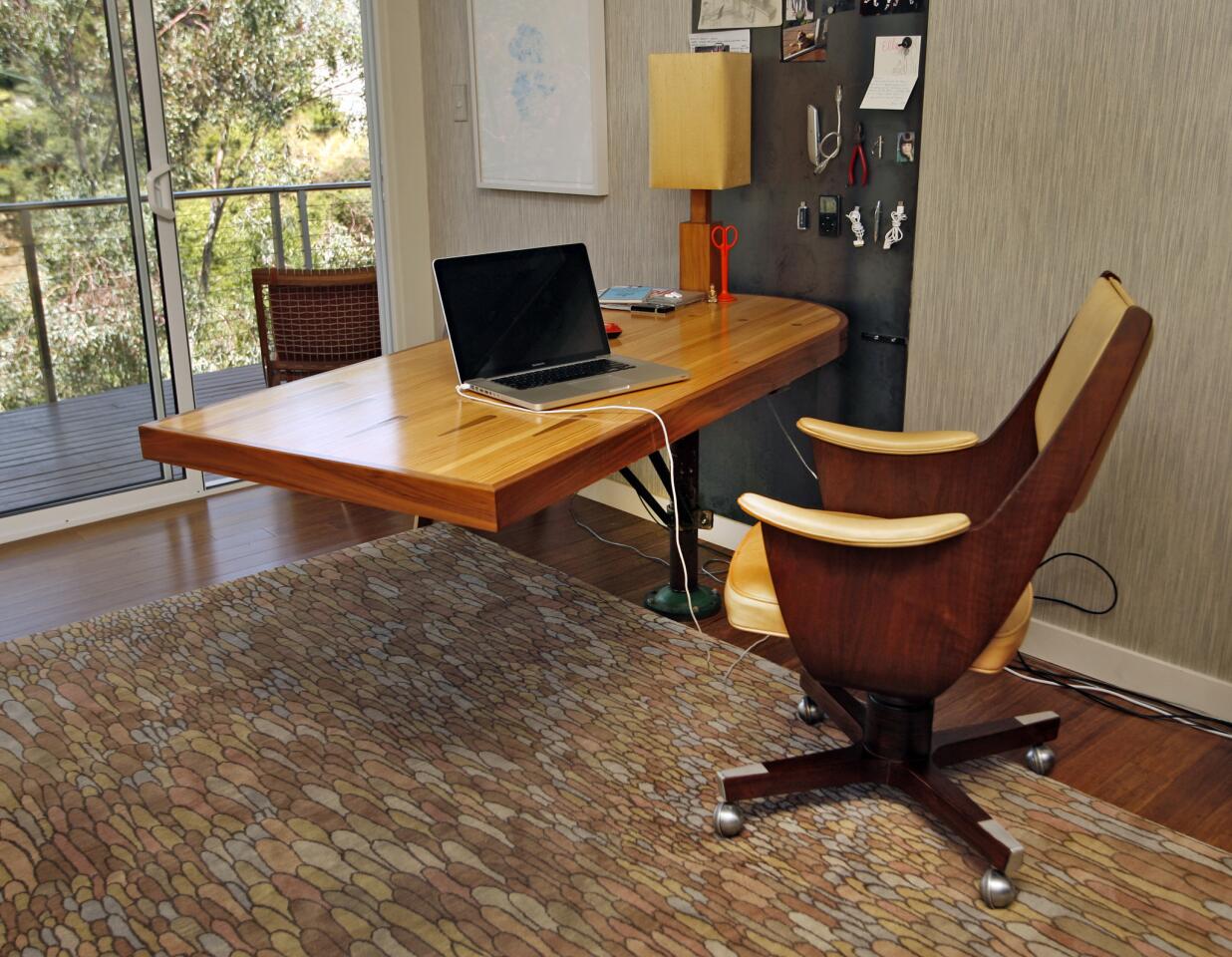
Togo told Johansson he wanted a desk that could be moved when the office had to double as a guest bedroom. The designer foraged a North Hollywood airplane parts warehouse for pieces to fabricate a rotating desk. The contraption swivels on a steel axle and floor-mounted post; the desk top, a section of bowling lane, can swing closer to the wall or extend out for a view of the canyon. “You learn about L.A. when you work with Lory,” Togo says of their forays to offbeat destinations. “It’s like having the best design Sherpa.” (Lawrence K. Ho / Los Angeles Times)
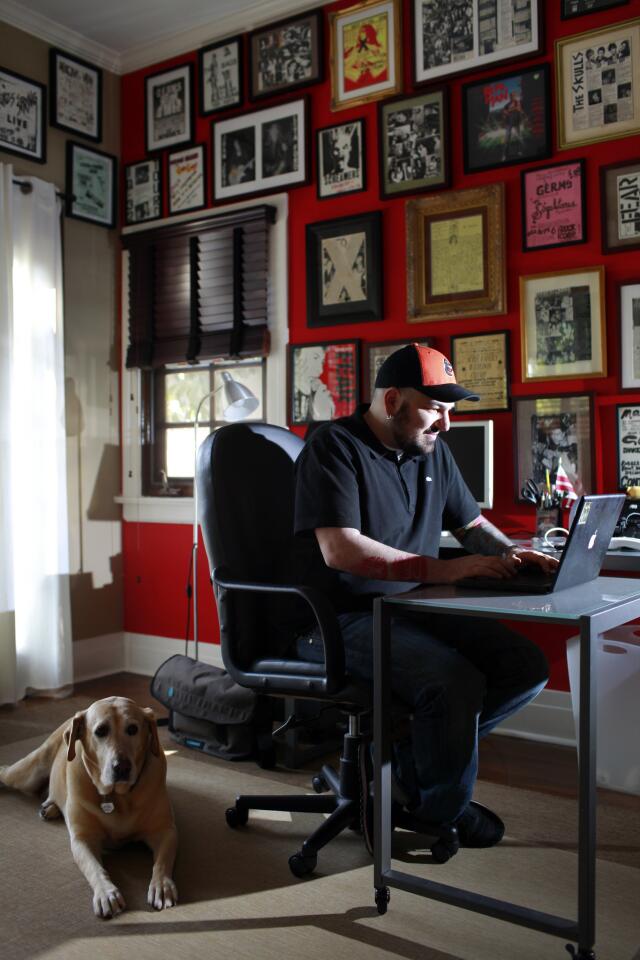
Though he has an office for R. Rock Enterprises, a media agency representing street artists for advertising, book and film projects, Gastman often works in his home office. He painted one wall of the converted bedroom red to create a dramatic backdrop. “I think about the framing, the color and and the pattern of the pieces,” he said of the salon-style installation. Most of the works are punk rock fliers, fanzine pages, album covers and framed letters. (Jay L. Clendenin / Los Angeles Times)
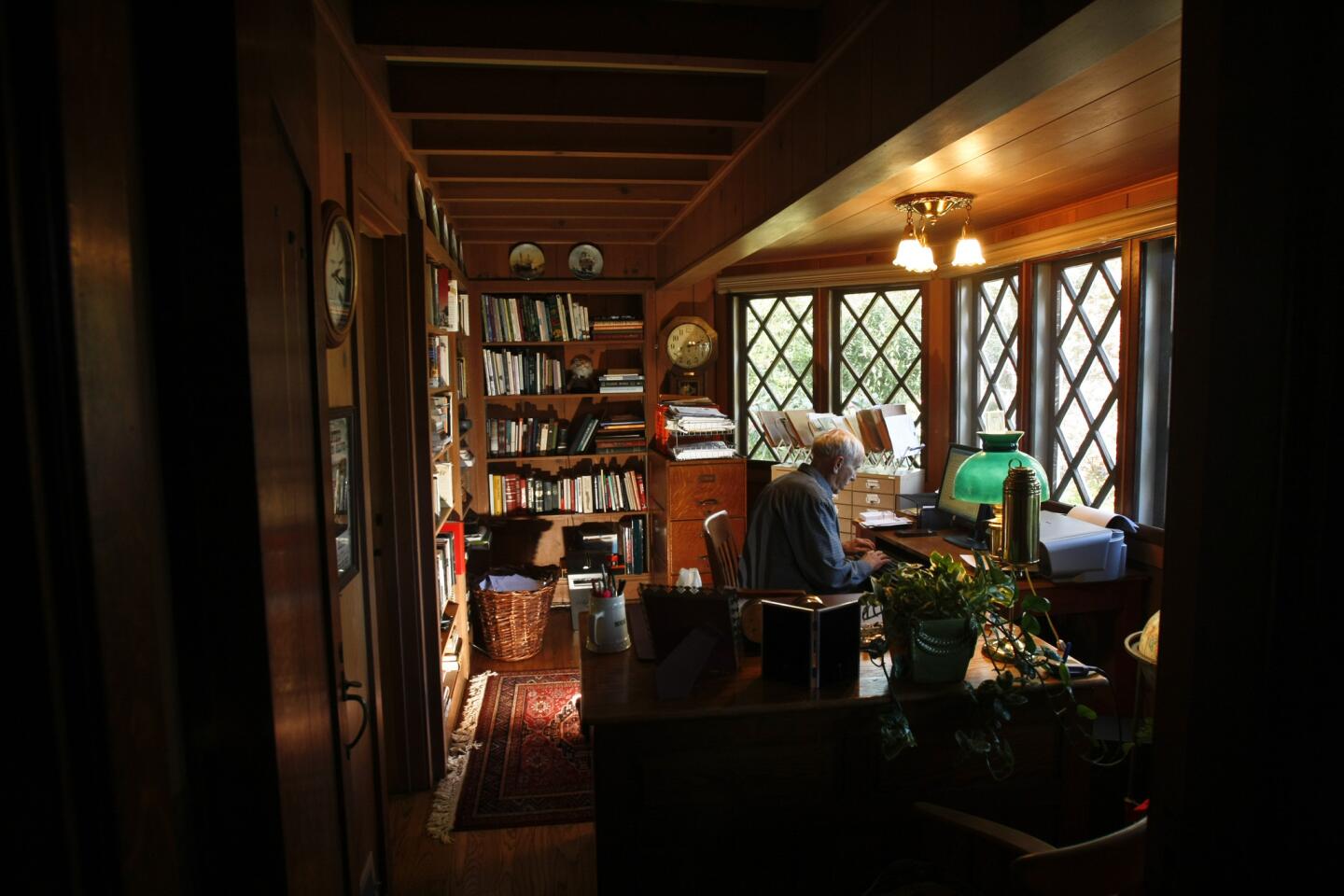
Larry Mason works in the home office, which is off the first-floor bedroom. (Anne Cusack / Los Angeles Times)
Advertisement
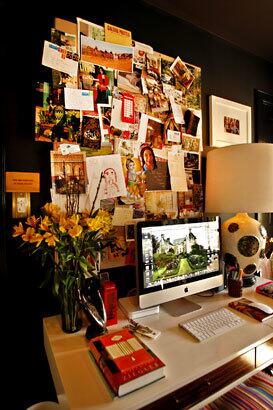
Borgnes Giramonti’s desk and wall of inspirations in the study. (Lawrence K. Ho / Los Angeles Times)
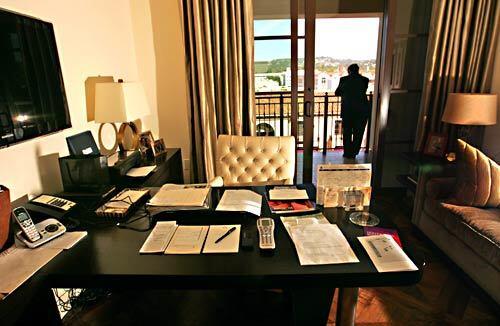
Schmitt also designed a desk and table for the office. (Gary Friedman / Los Angeles Times)
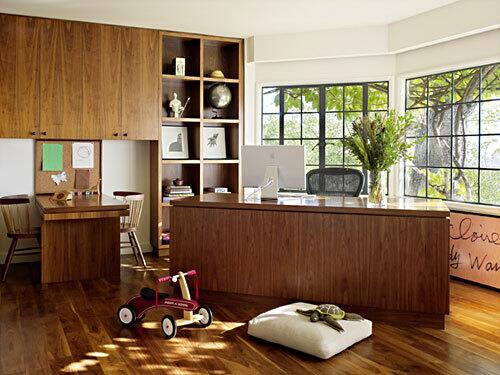
The home office includes a station where kids can draw or play games. (Joe Fletcher / www.joefletcherphotography.com)
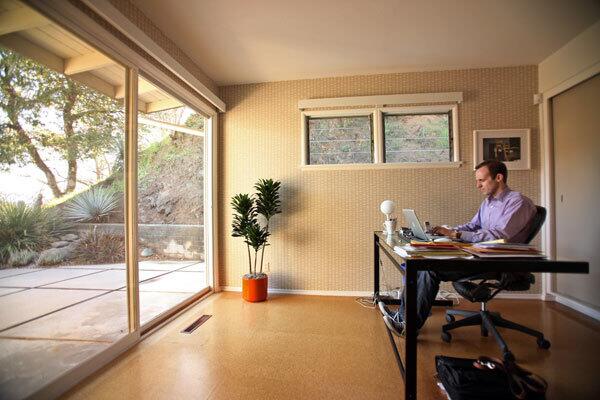
A third bedroom was turned into a home office. The house’s abundant glass looks out onto a vibrant new succulent-and-cactus garden designed by
Advertisement
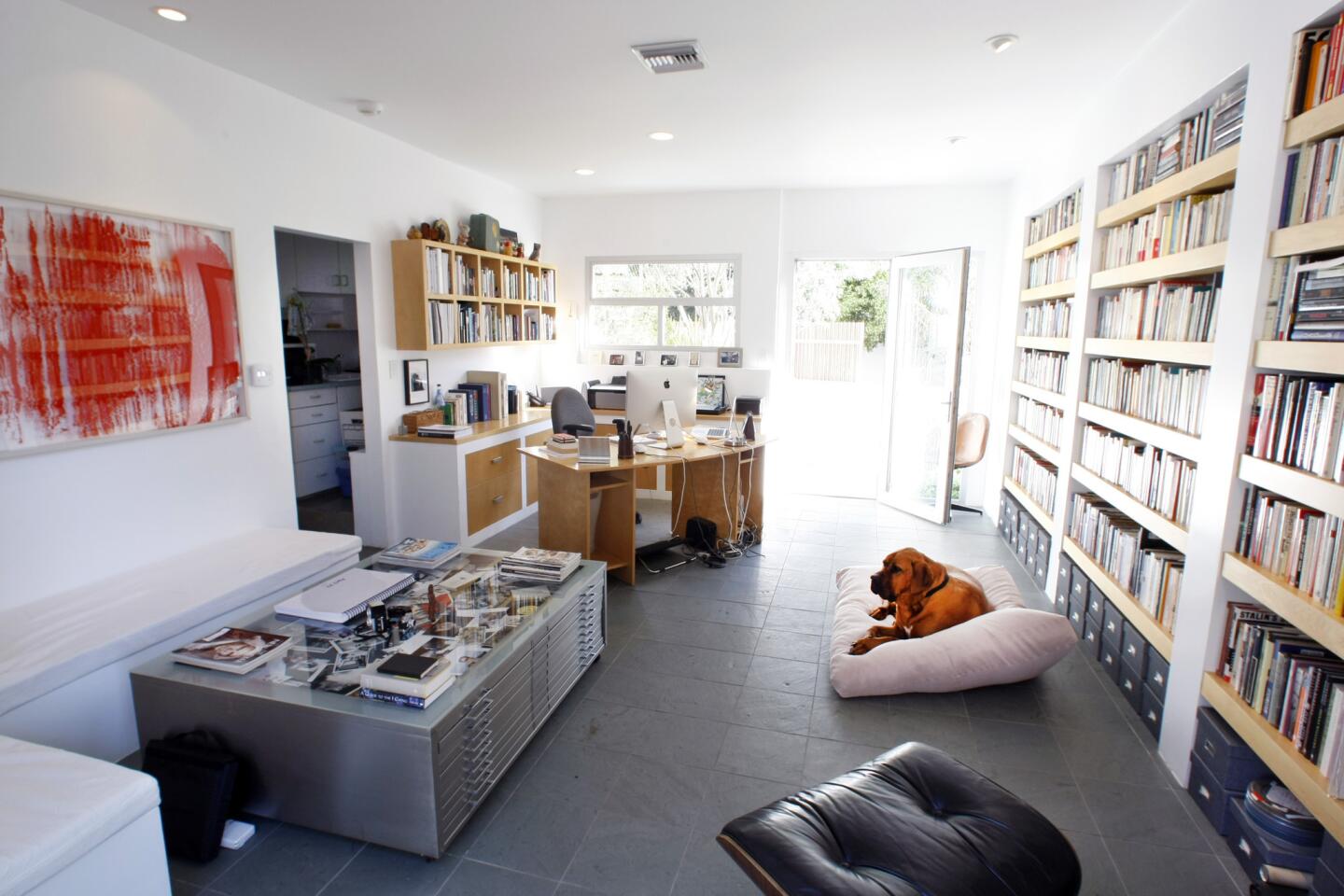
Weg maintained her office downstairs. The long, drawn-out remodel comes with a happy ending. Though Weg and Gill decline to reveal their costs, now that the dust has settled the couple say they finally have a Neutra-style house without the Neutra-size price tag. (Kirk McKoy / Los Angeles Times)
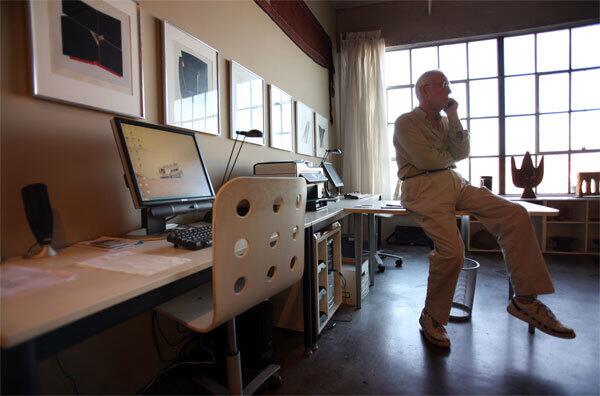
Evans created his work space using
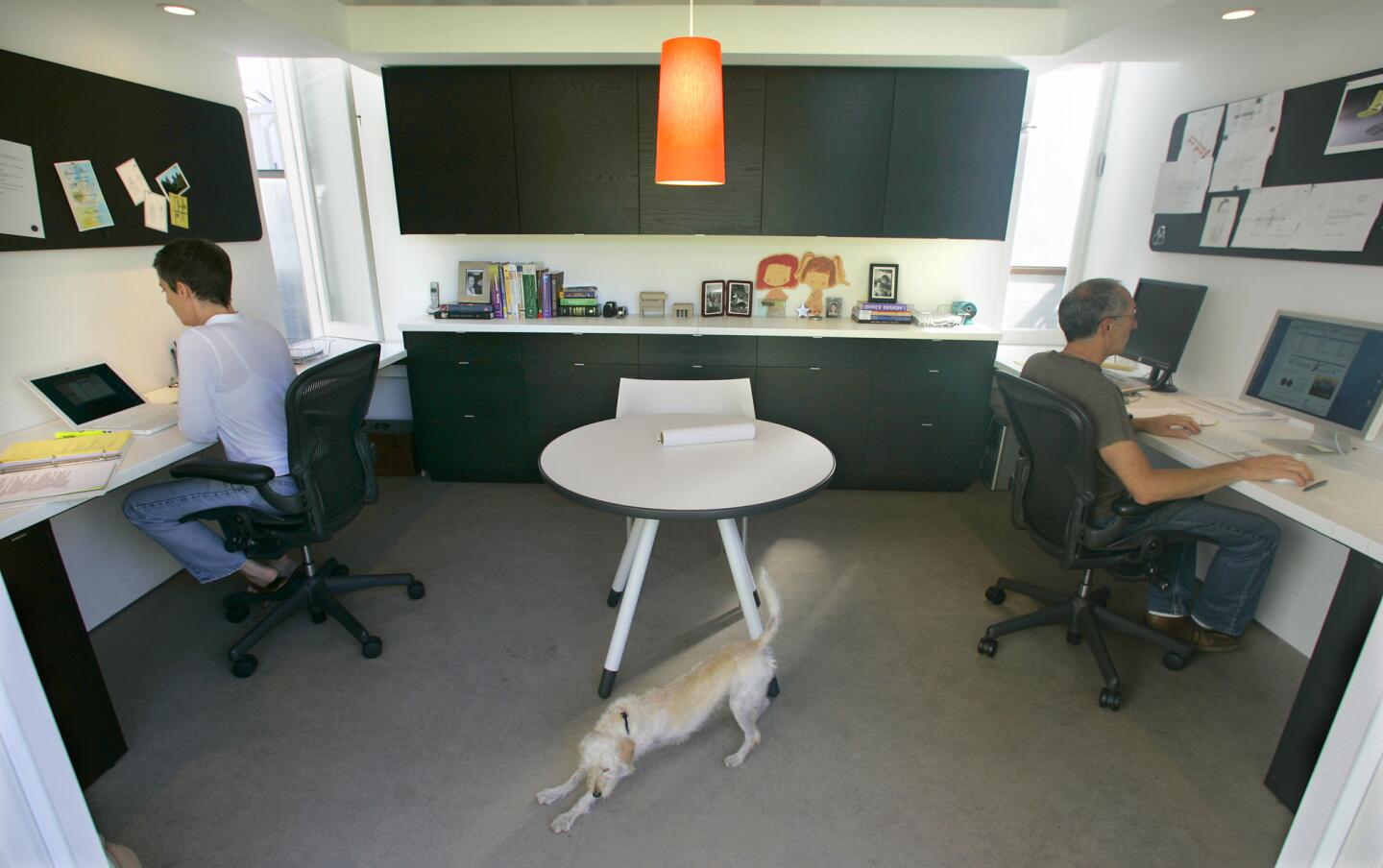
Inside the home office.
Designer Mark Saffell, Ritch’s partner in 5D Studio, acknowledges that turning the old bungalow into a modern abode wasn’t the easiest solution.
“I knew David could do it, though, because he treated the renovations as just another design problem,” Saffell says. “The real challenge of the house was its size, and he played with that floor plan to make it feel larger than the actual square footage.” (Ken Hively / Los Angeles Times)
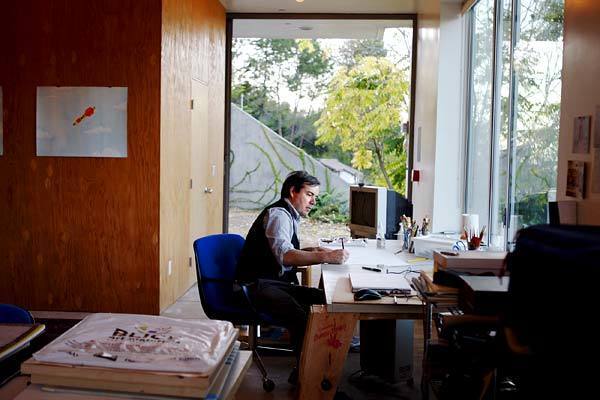
The ground floor consists of a garage and a 500-square-foot art studio for Sola.
Construction began in summer 2007, and the now-delighted couple moved in earlier this year. They said each floor creates its own sensation, an effect they find invigorating.
“We love all the different spaces,” Wright said. “It inspires us to discover new ways to enjoy each one.” (Allen J. Schaben / Los Angeles Times)
Advertisement
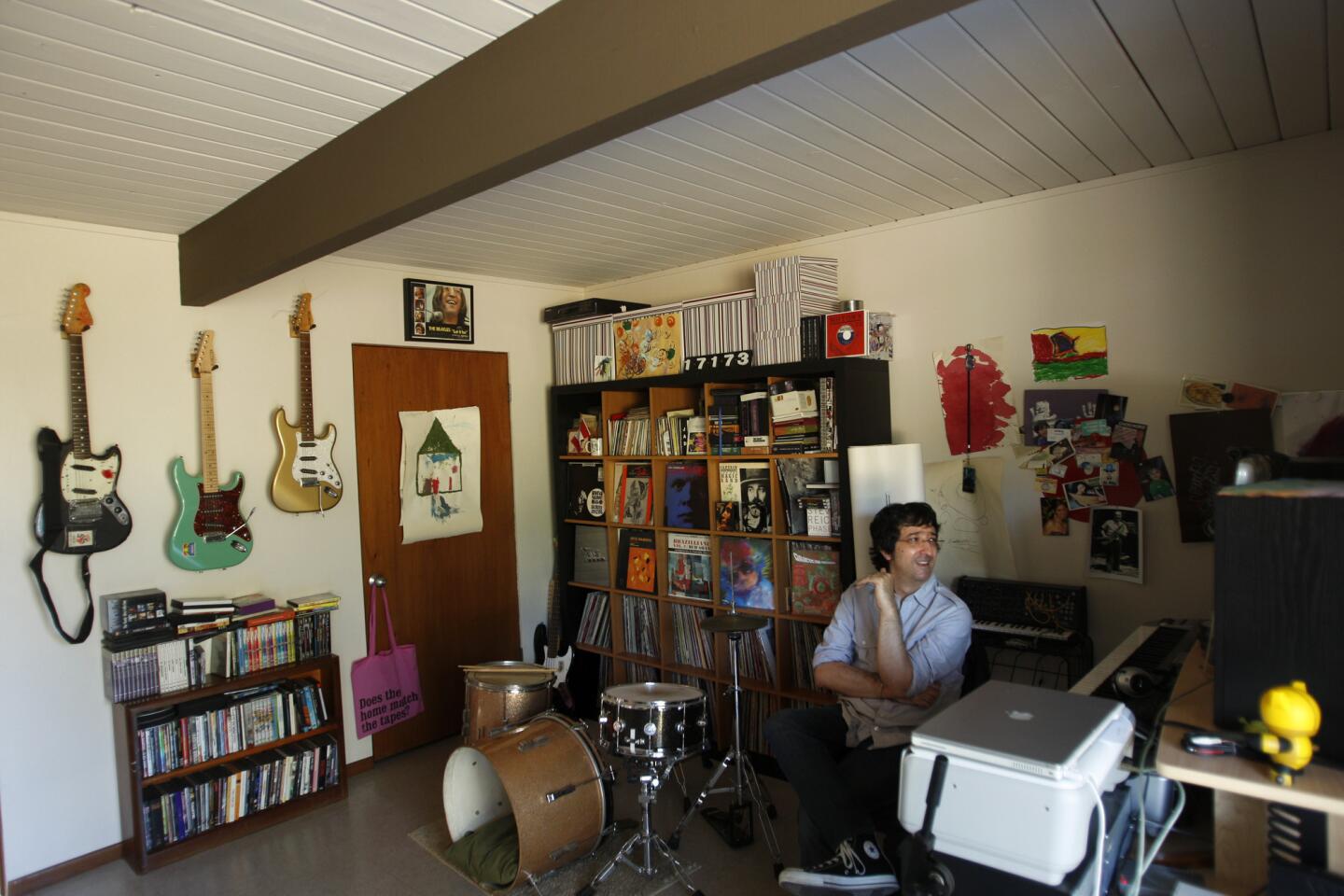
The guesthouse has been appropriated as Laner’s home studio, and he has recorded many of his projects here, including his new solo album, “Natural Selections,” and a project with the band the Internal Tulips. (Genaro Molina / Los Angeles Times)
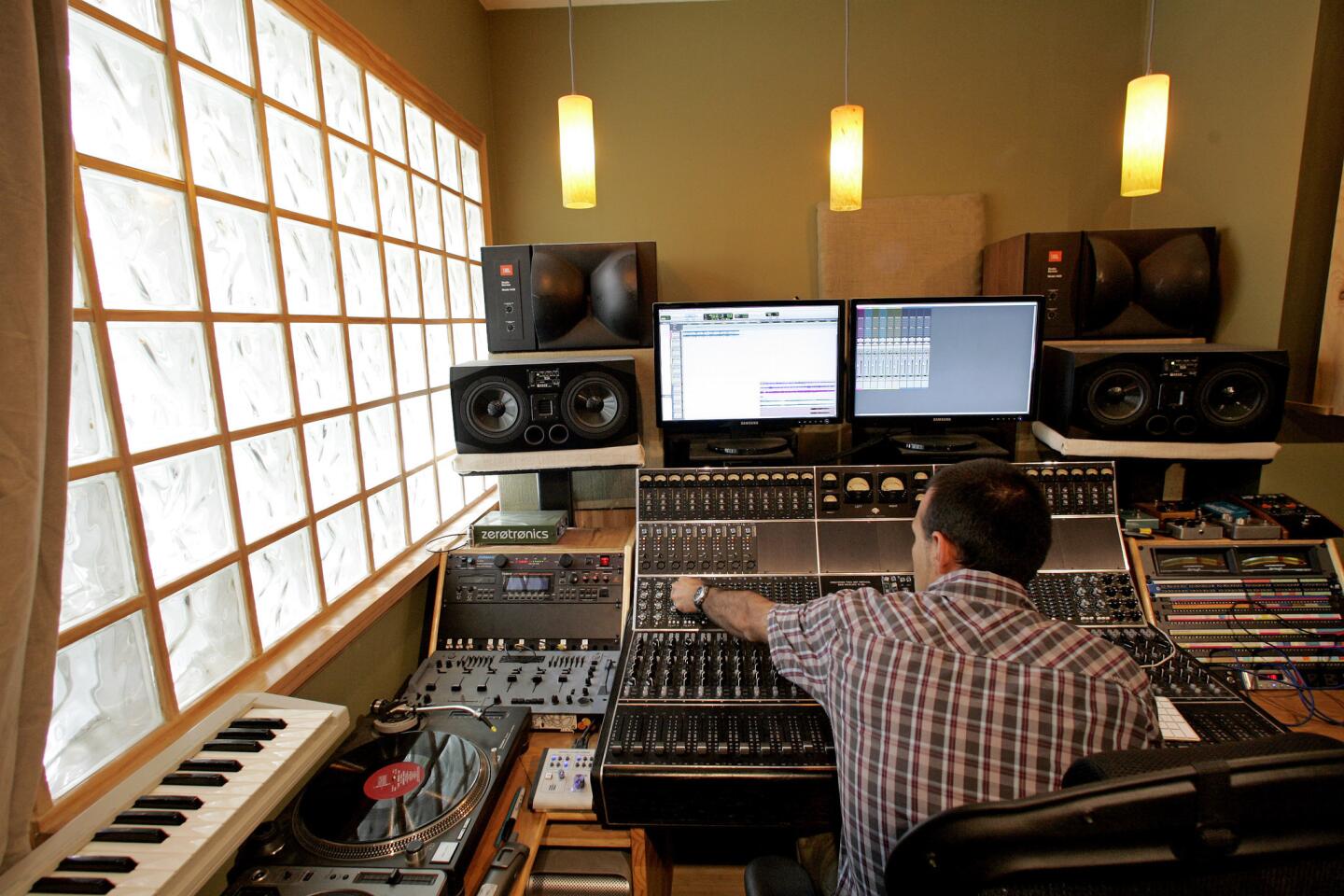
After the flooding damaged an exterior wall and led to mold, Portugal decided to convert a bedroom into a home studio. It features a mixing console built by Inward Connections to his specifications, but Portugal soundproofed the room himself, creating a separate vocal booth and building all its wood furniture and trim on his own. He has recorded three People Under the Stairs albums here, including the upcoming “Carried Away.”
Portugal says he learned about construction from the Internet, how-to books and employees at his local Home Depot, which he estimates he visits three or four times a week. He plans his designs using Google’s SketchUp program. (Ricardo DeAratanha / Los Angeles Times)

Zaloom in the nook he turned into an office. (Stefano Paltera / For The Times)
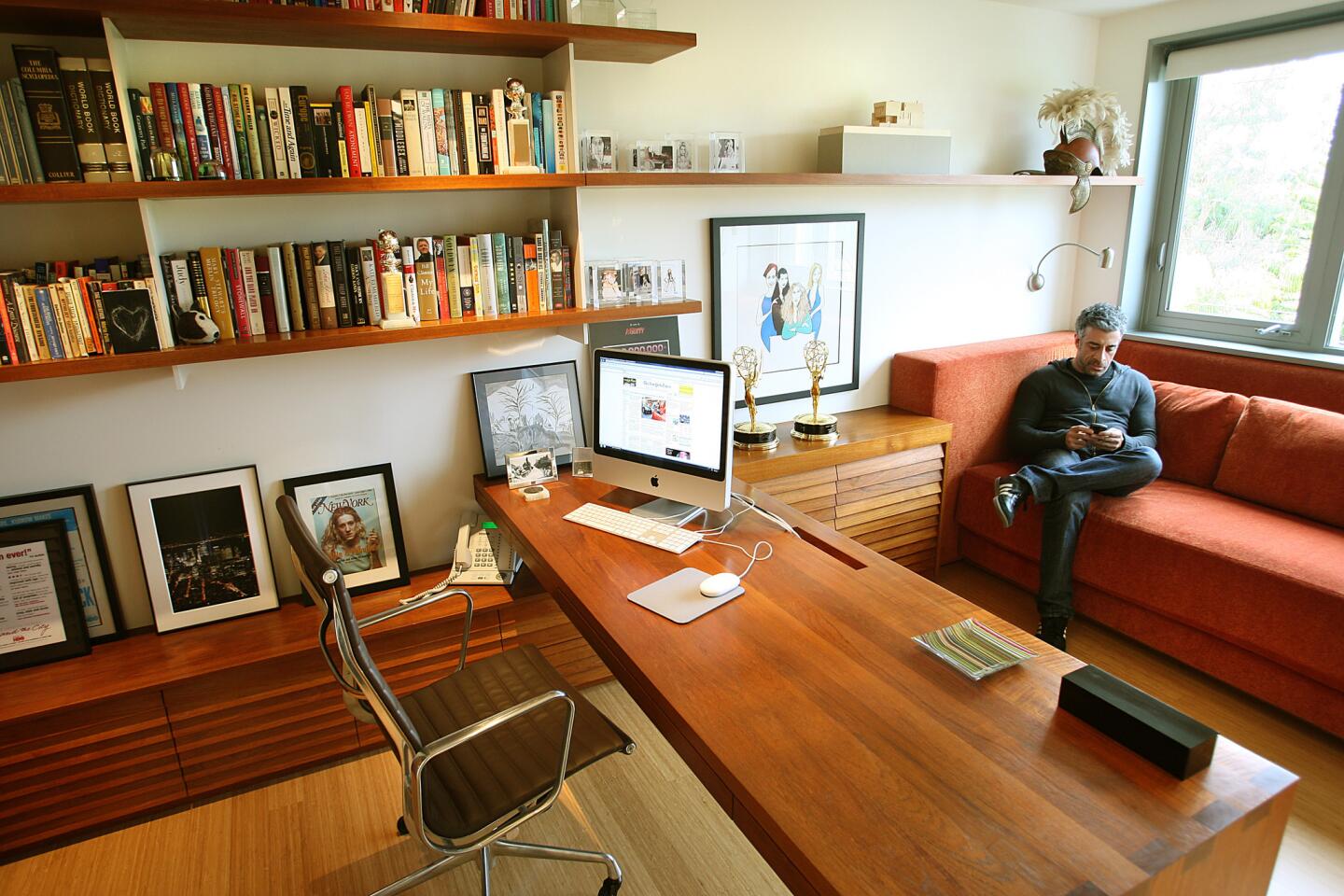
Melfi checks his BlackBerry in his home office. Most of the casework in the house in teak, except in a few spots where it’s vertical grain bamboo, the same as the floor. (Kirk McKoy / Los Angeles Times)
Advertisement
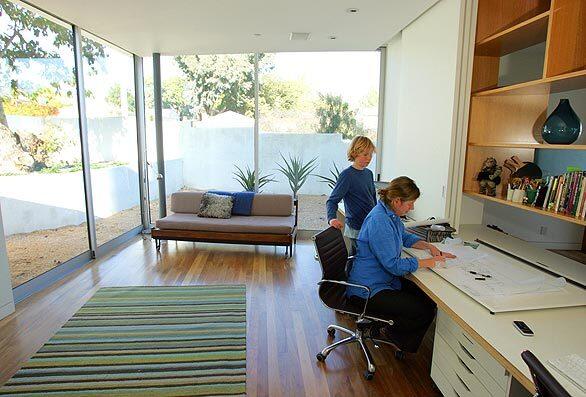
The office: Floor to ceiling glass provides a strong link to the outdoors. Architect John Friedman says home offices work best near the front door. “You create layers of privacy going from the street, to the porch, to the greeting area and then the office,” he says. “The owners don’t have to bring people into the rest of the house if they don’t want to.” (Glenn Koenig / Los Angeles Times)
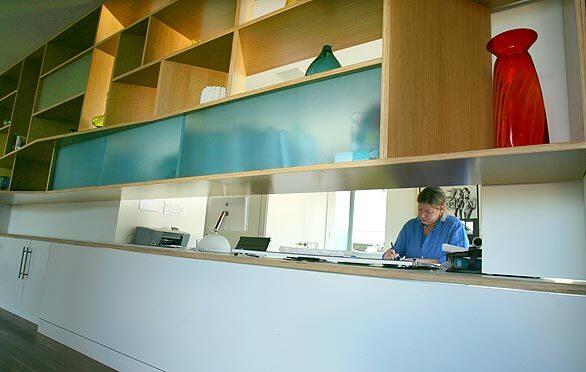
The design of the office allows for some connection to the rest of the house -- but not too much. (Glenn Koenig / Los Angeles Times)
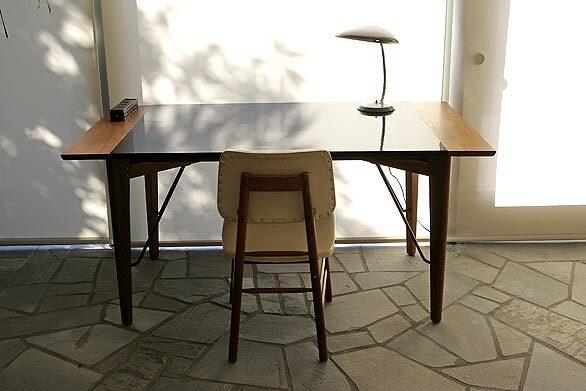
As a homage to Grossman, Wilson bought some of the late designer’s pieces, including a walnut dining table with a black Formica inset. The piece is used as a writing desk in the living room, complemented with her Cobra lamp and a chair of her design. (Anne Cusack / Los Angeles Times)
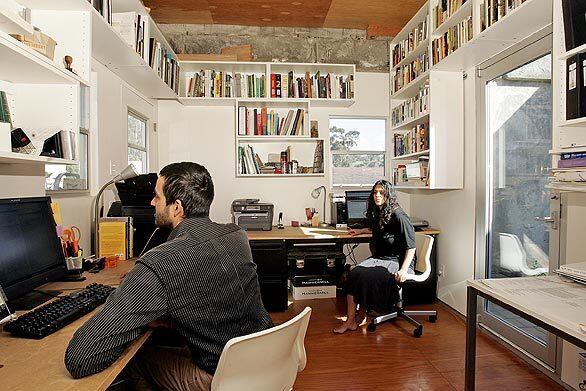
Jeevanjee and Sharma in their office. (Anne Cusack / Los Angeles Times)
Advertisement
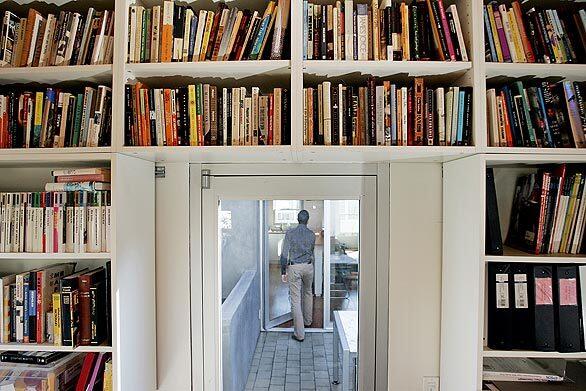
A visual connection between the office and the living area, but with the courtyard providing some separation. (Anne Cusack / Los Angeles Times)
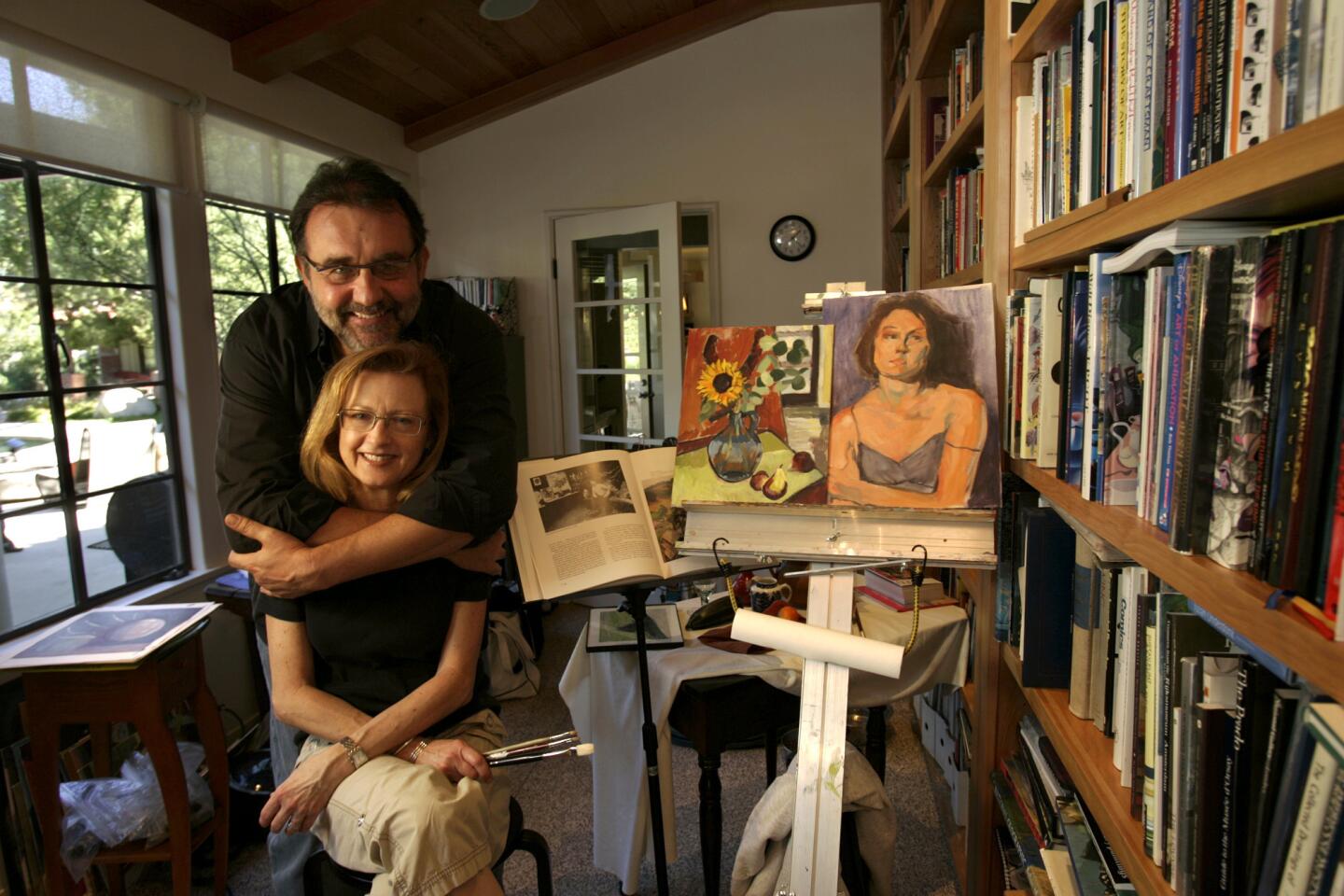
By Debra Prinzing
Don and Denise Hahn, in Denise’s art studio, set out to remodel their La Canada Flintridge ranch house with the clean lines and vintage styling of the 1940s and ‘50s, but make no mistake: Though the finished project may invoke a midcentury vibe, it isn’t a stuffy period piece. It’s a ranch house remodeled with warmth and restraint, an example of how a home can look beautiful and be filled with fine things but still feel casual, comfortable and free of ostentation — hallmarks of the classic California ranch. (Irfan Khan / Los Angeles Times)
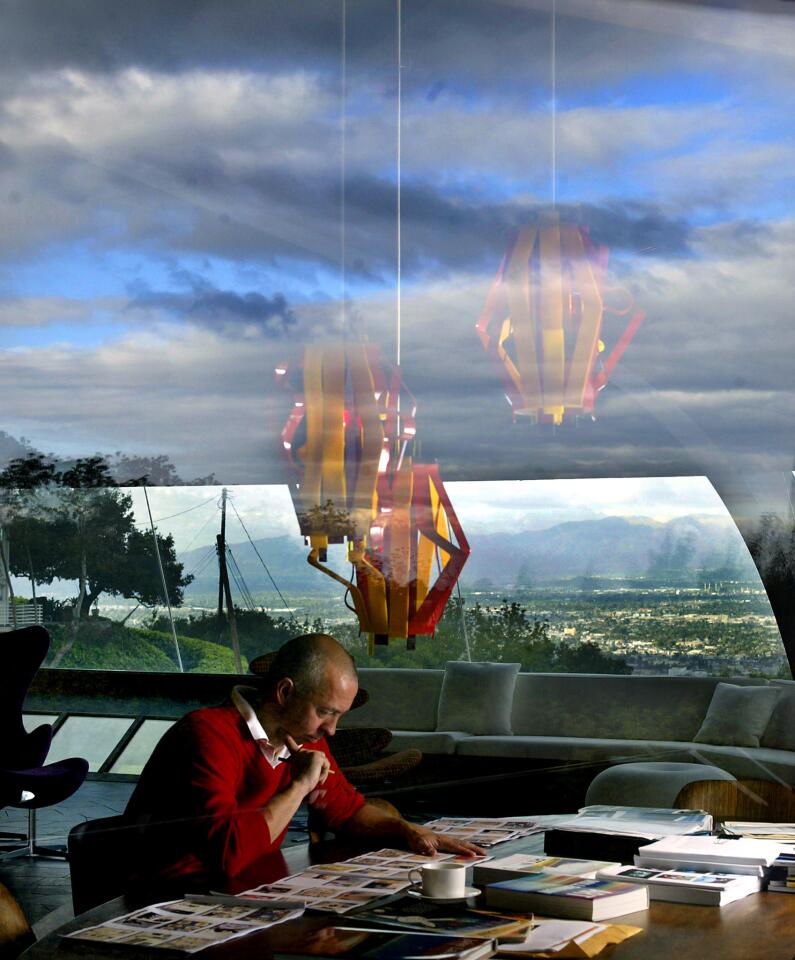
Publisher Benedikt Taschen, photographed at work in the home in 2005, sits behind expanses of glass reflecting clouds and sky. (Ken Hively / Los Angeles Times)


