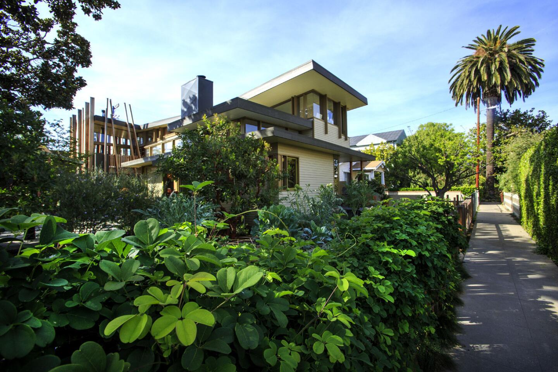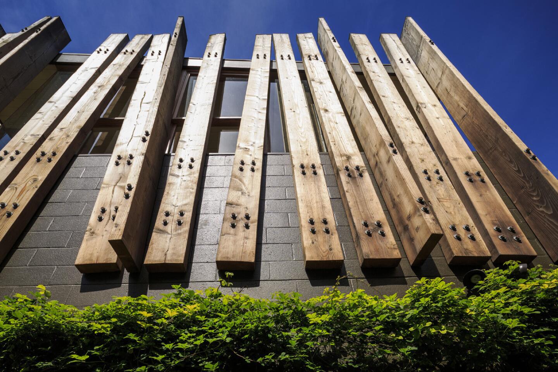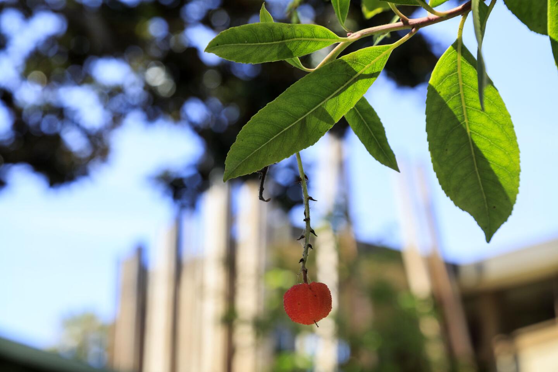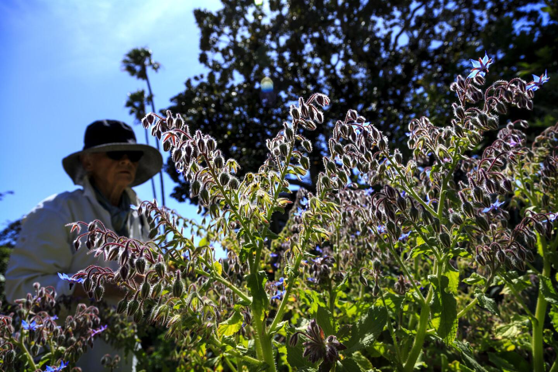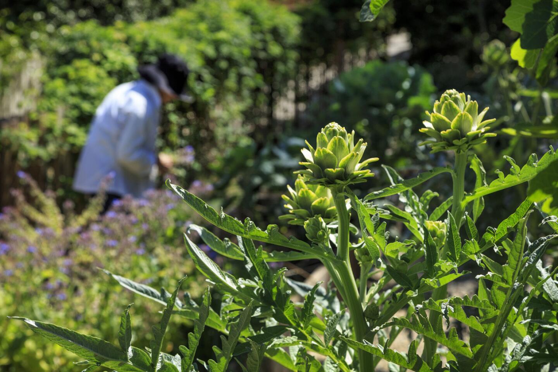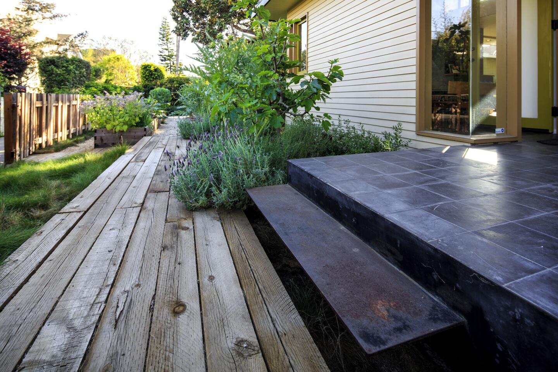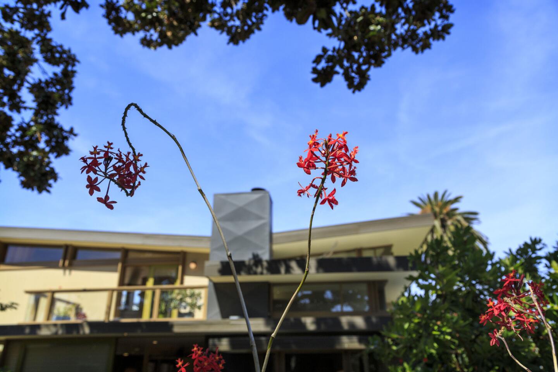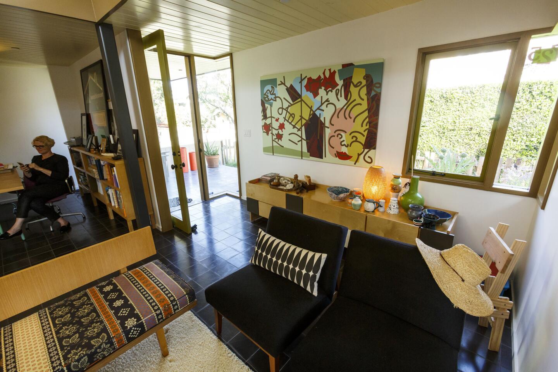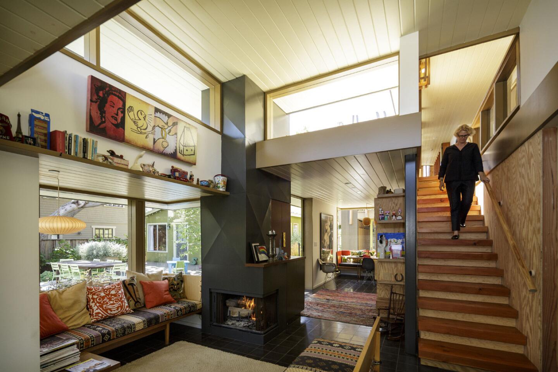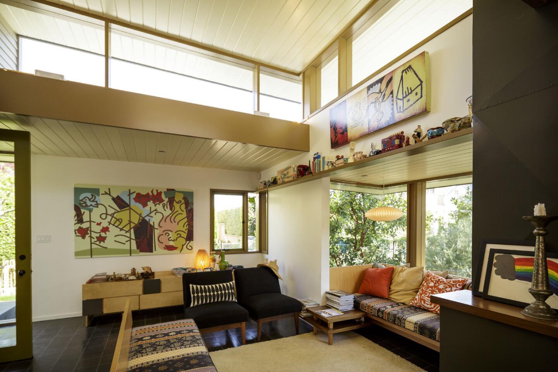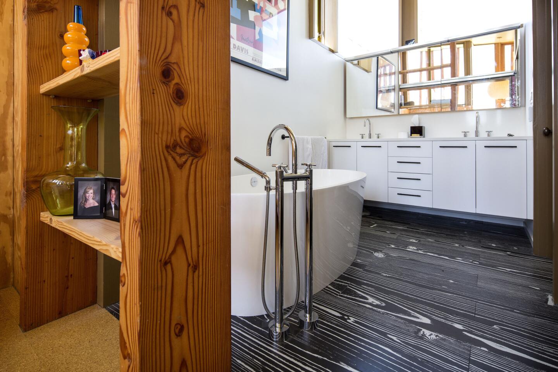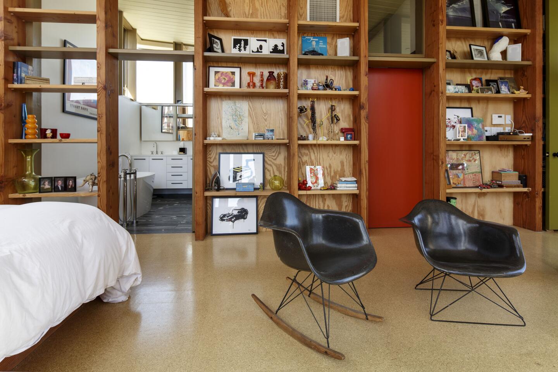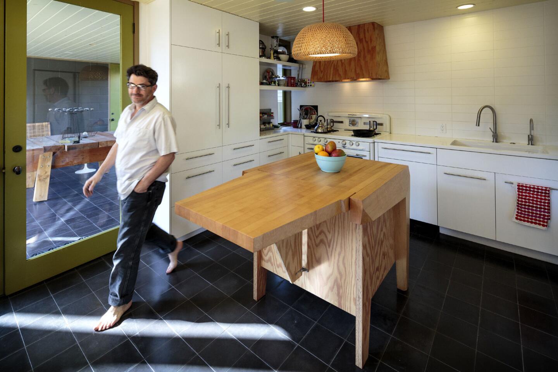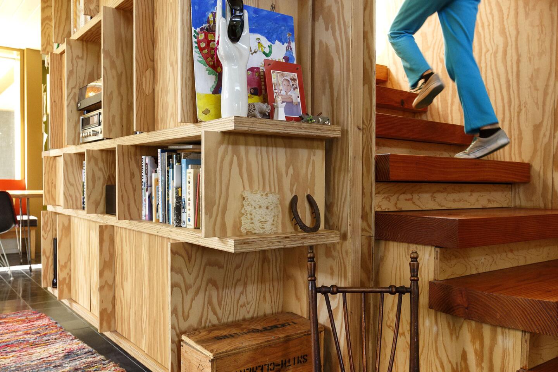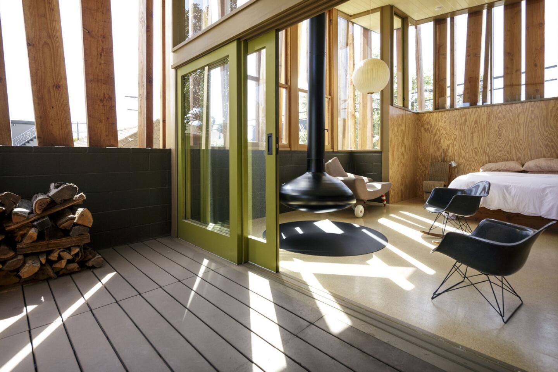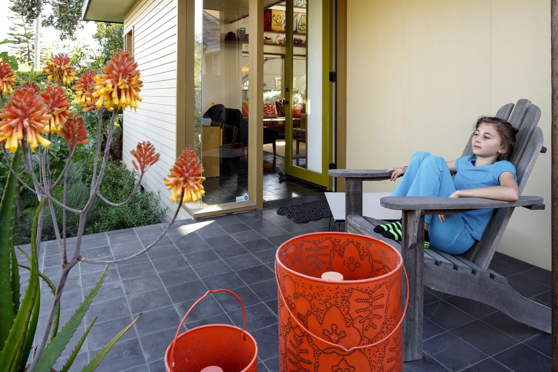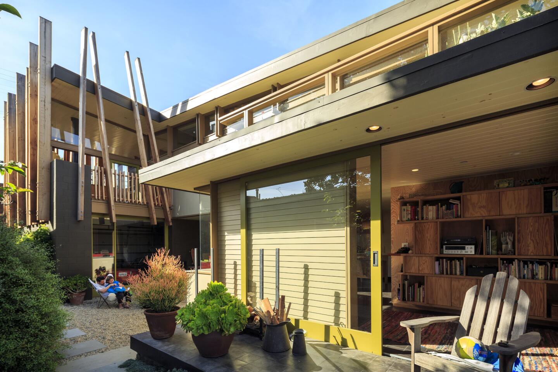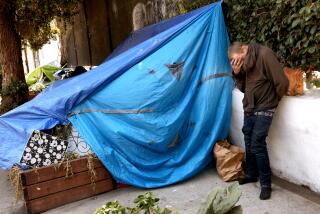Venice architects bridge generations with two-home design
Love of place more than space rooted Julie Smith-Clementi and Frank Clementi to their 600-square-foot, 1920s cottage and its sociable walk street in Venice.
The architect couple settled here in 1994 and two years later added a second floor, preserving the original footprint and situating the master bedroom to face west, toward the neighbor’s huge Southern magnolia, said by locals to be nearly 80 years old.
The Clementis, partners in the Los Angeles design firm Rios Clementi Hale Studios, watched anxiously over the years as experts assessed whether the tree next door could be removed to make room for a larger house. “They measured to see how much it would cost to get rid of,” Smith-Clementi said. “There was nothing we could do but hope it wouldn’t happen.”
So when the magnolia (and the small home it generously shaded) went on the market in 2002, it was acquired by Mary Lou Smith, Smith-Clementi’s mother. She settled into “Grandma’s bungalow” a few years later, retiring as a florist in New York’s Westchester County.
This allowed the Clementis to create a two-family compound that served the needs of three generations. “We had an opportunity to rethink the whole setup,” Smith-Clementi said.
The two lots are now joined by a shared garden. Where a fence once stood, there are ornamental and edible plantings, in a landscape designed by Smith-Clementi and her mother, with help from colleagues at Rios Clementi Hale Studios.
Smith is the resident gardener, maintaining the edibles that grow in four long troughs along the walk street, the sunniest spot available. “We’ve been doing pretty well, especially with the artichokes,” she said. “We just finished a big crop of fava beans, and I’ve just planted the tomatoes and cucumbers.”
A large plaza of linear concrete slabs with grass and pebble banding spans the two residences. It serves as a gathering place for alfresco meals, such as a family feast on Christmas.
And after years of planning, the Clementis added a two-story wing to the back of their house. The addition, completed in 2012, gives them a three-car garage and a new master suite that links to the rest of the house via a “bridge.”
The Clementis didn’t want their enlarged home to loom over the neighborhood. They clad the main residence in natural-hued lap siding, in keeping with Venice’s bungalow vibe.
The addition is taller but doesn’t feel imposing, thanks to the extensive use of glass. The two-story structure is wrapped with vertical raw-wood framing, an inside-out treatment that playfully suggests tree trunks in an old-growth forest, while also serving structural requirements.
When relaxing or reading in the master suite, the couple can view the magnolia’s verdant canopy through openings created by the oddly spaced and angled timbers. “We asked ourselves, ‘Could this room be like a tree house?’” Smith-Clementi said. When the sliding glass doors to a balcony are open to breezes and the sound of rustling leaves, it’s easy to think so.
The Clementis reconfigured other parts of their house at the same time. The second floor was redesigned to include two bedrooms and a shared bath for daughters Nina, 11, and Emilia, 18, and a combined family room, study and entertainment space.
Downstairs, the kitchen and breakfast room now adjoin an open-air dining terrace. A built-in banquette and table, simple white cabinetry, an antique stove and plywood-covered exhaust hood furnish the space. A butcher-block island in the center unfolds to a whimsical buffalo shape.
The home gained new indoor-outdoor spaces and more light with the addition of clerestory windows and glass doors. In the family’s living room area, a rolling glass door opens to the garden and the beloved magnolia. A floor-to-ceiling plywood book and entertainment center backs onto the heavy-timber wood staircase for a semiprivate transition between downstairs and upstairs.
Much of the furniture inside and out of their home was hand-built using recycled and humble materials, such as plywood, in a collaboration between the Clementis and Hugh Fitzpatrick, a local craftsman. Many of the accessories, including pillows and rugs, are creations of notNeutral, the product design arm of Rios Clementi Hale Studios.
Clementi describes the two-home compound as “bungalow meets California Modern.” “The lucky thing is that these two properties are catty-corner,” he said. “Our house is very far forward, and Mary Lou’s is far to the back. So you can see diagonally through the two yards.”
Their shared outdoor area is screened by informal layers of shrubs, perennials and small trees, allowing all three generations — grandmother, parents and daughters — to feel connected to the vibrant fabric of Venice’s walk streets.
“The natural inclination is to create privacy, but I think that the density here is such that you get to know everybody in the neighborhood pretty quickly, and if you have put up a huge wall, you regret not being able to see them,” Clementi said.
The Venice Garden & Home Tour
What: A self-guided walking tour with 30 stops, including the Clementi home and the shared garden. This year’s tour features the secluded walk-street neighborhood east of Abbot Kinney Boulevard and adjacent to the Boardwalk.
When: 10 a.m. to 5 p.m. Saturday
Where: Starting point is the Neighborhood Youth Assn., 1016 Pleasantview Ave. (between California Avenue and Broadway)
Tickets: $70. (Proceeds benefit the Neighborhood Youth Assn.’s Las Doradas Children’s Center.)
Information: (310) 821-1857, www.venicegardentour.org
