Couple’s former tear-down now a serene family retreat
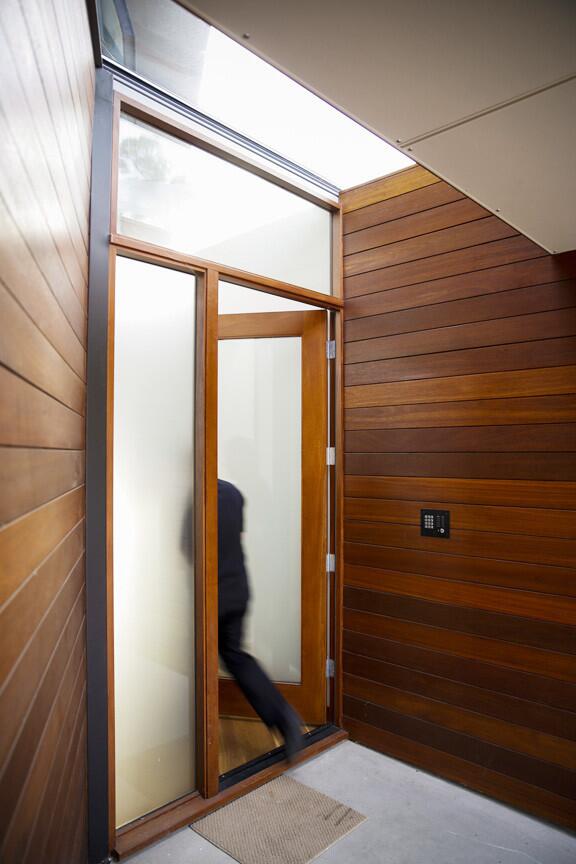
Red balau siding and clerestory windows give the new 4,200-square-foot home the same treehouse feel as the original 1953 residence. Here, architect Peter Grueneisen installed a glass skylight above the door to bring in extra light to the front hallway. (Jay L. Clendenin / Los Angeles Times)
The Crestwood Hills home once mistaken as abandoned by a neighbor now has an expansive view to the ocean and a welcoming feeling in 4,200 square feet for owners Paul Lieberstein and Janine Poreba.
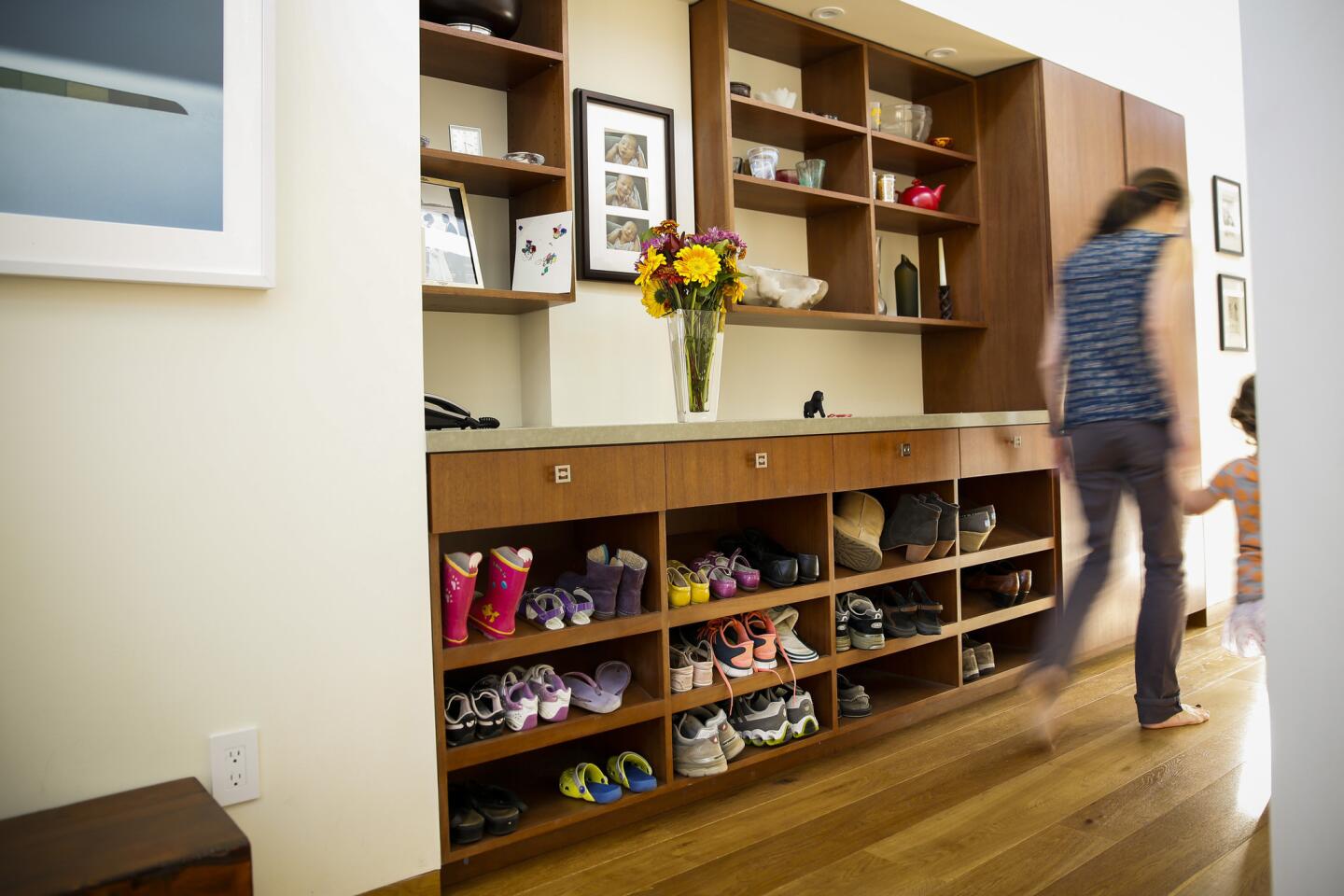
Elegant built-in mahogany cabinets near the front door provide ample storage for books, shoes and family mementos. (Jay L. Clendenin / Los Angeles Times)
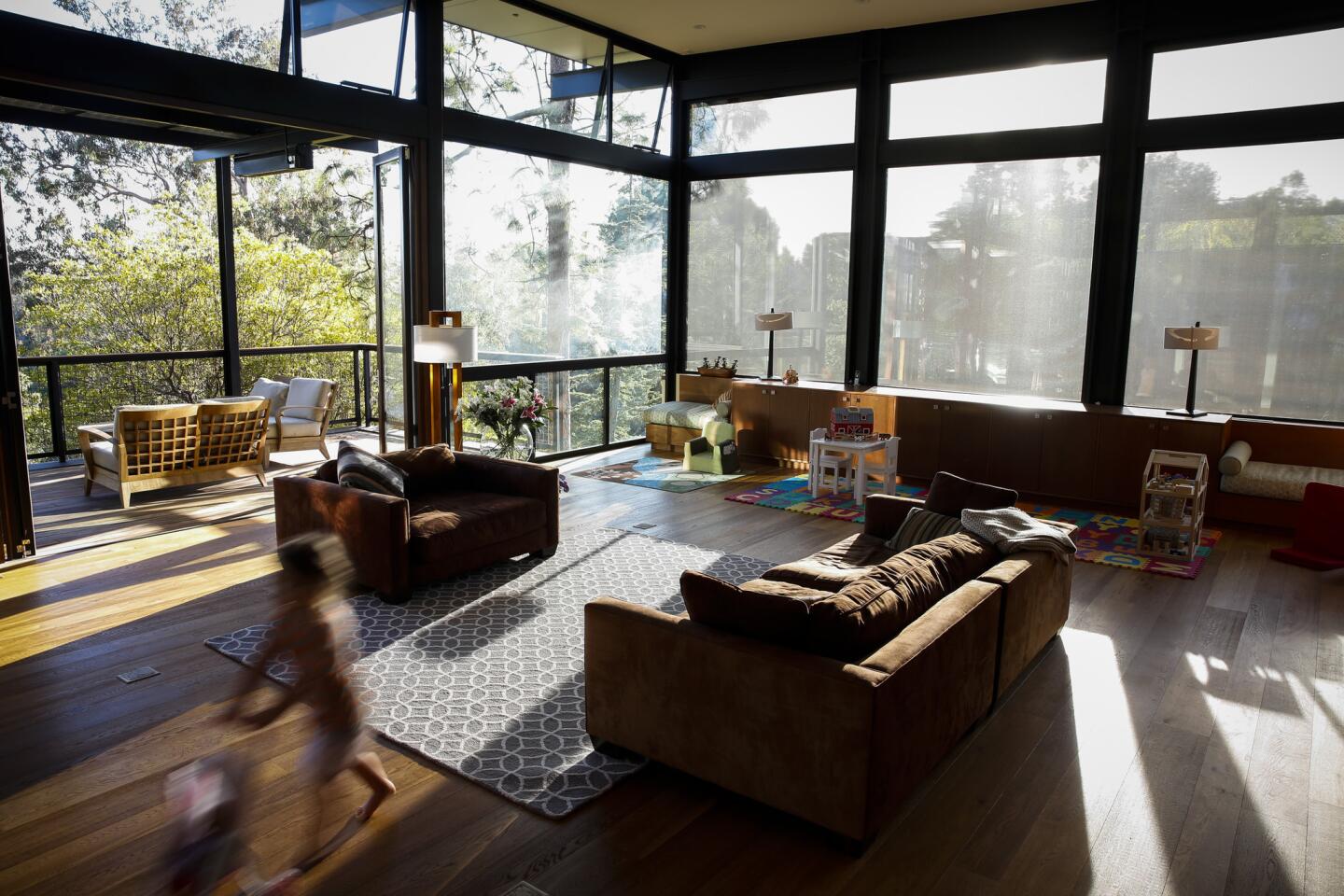
A generous living area, dining room and open kitchen connect to a deck through folding glass doors. “When I was growing up, we had a living area that we never used,” owner Paul Lieberstein said. “I didn’t want that.” Wood and glass contrast with black painted steel beams. (Jay L. Clendenin / Los Angeles Times)
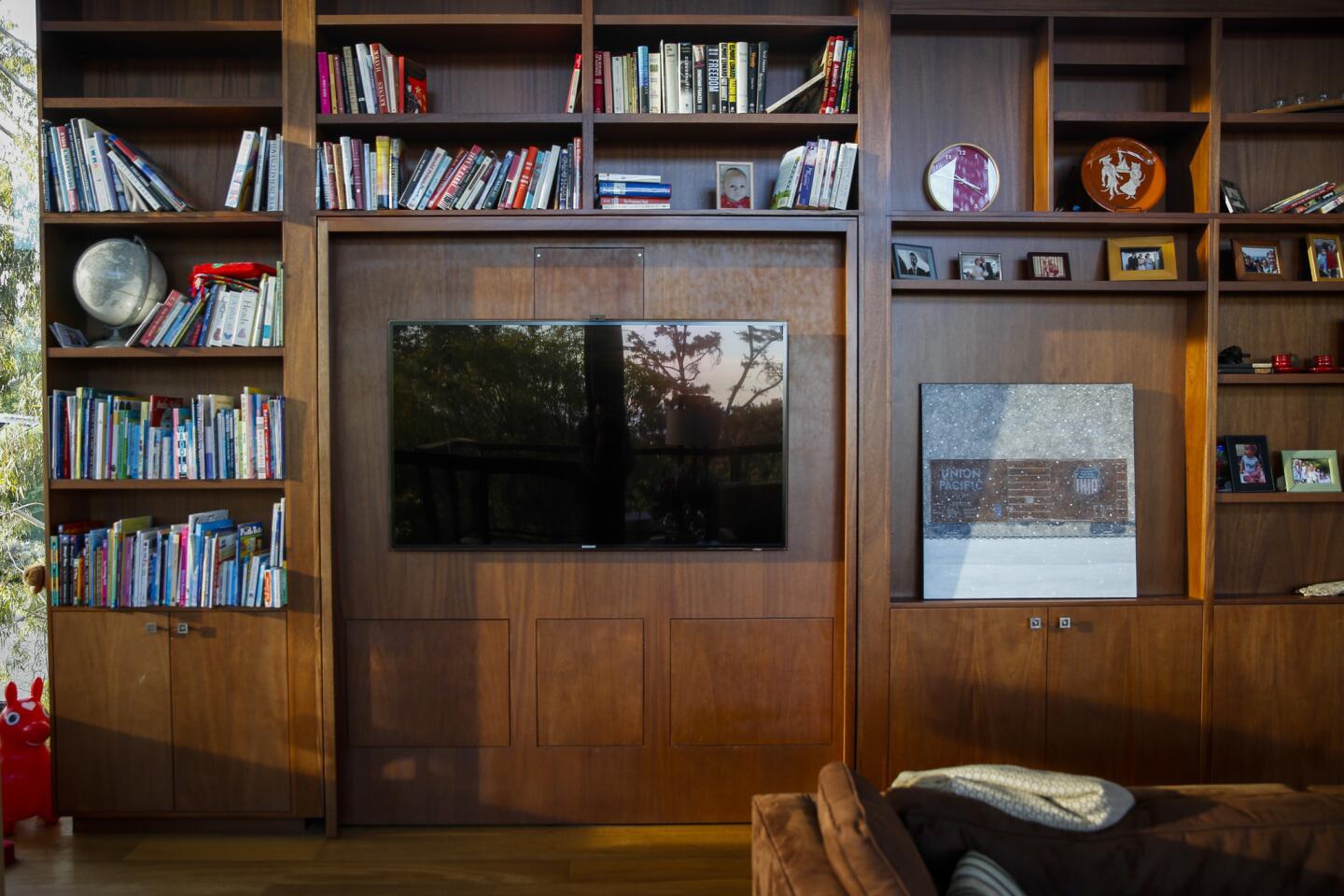
Custom mahogany cabinets serve as a warm contrast to 14-foot walls of glass. (Jay L. Clendenin / Los Angeles Times)
Advertisement
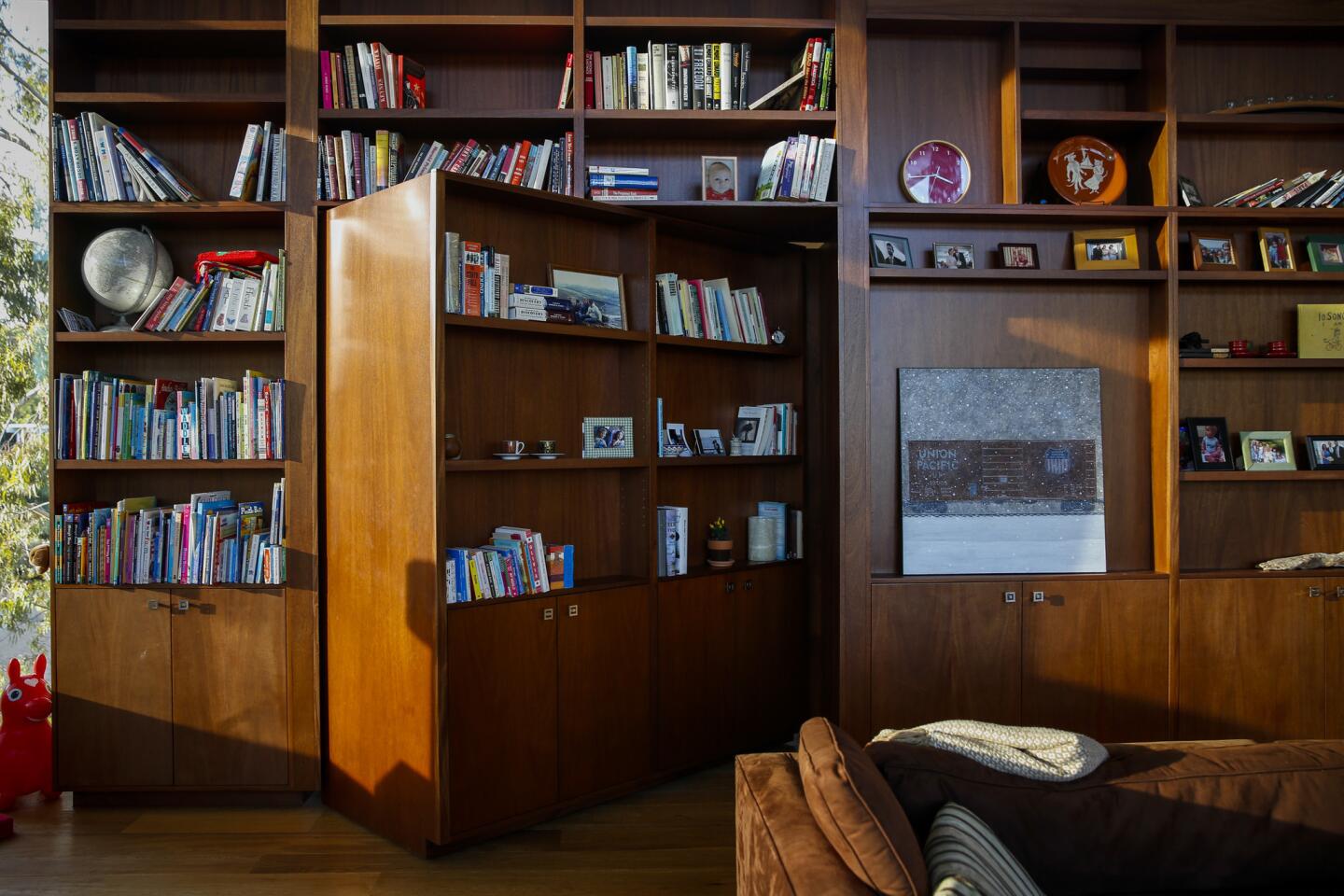
In a whimsical touch, Lieberstein and Grueneisen designed a pivoting cabinet that allows the bookshelf to disappear into ... (Jay L. Clendenin / Los Angeles Times)
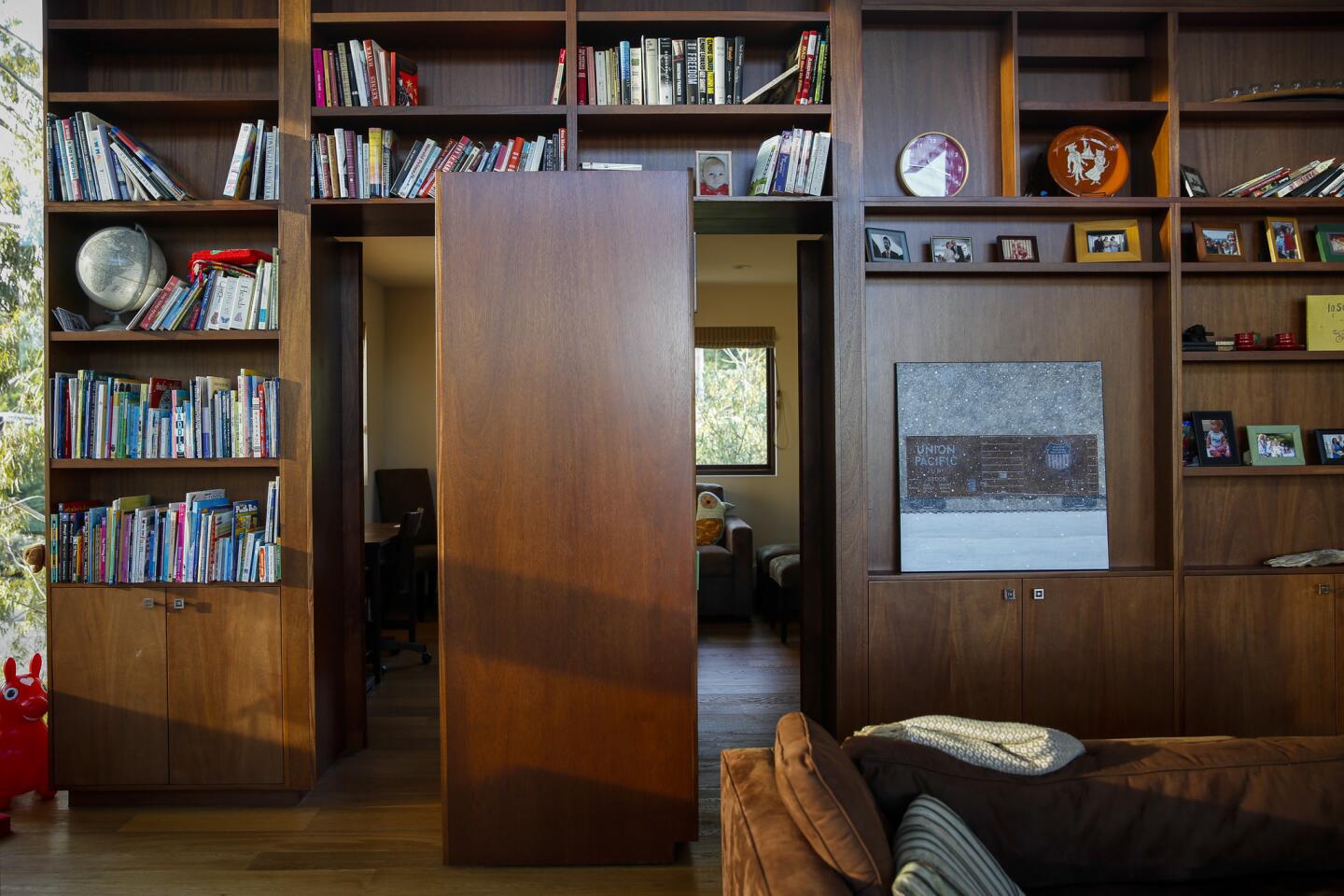
...an office on the other side of the wall. “It’s a little like an Abbott and Costello movie,” Lieberstein said. “And it’s an easy way to get the TV out of the room.” (Jay L. Clendenin / Los Angeles Times)
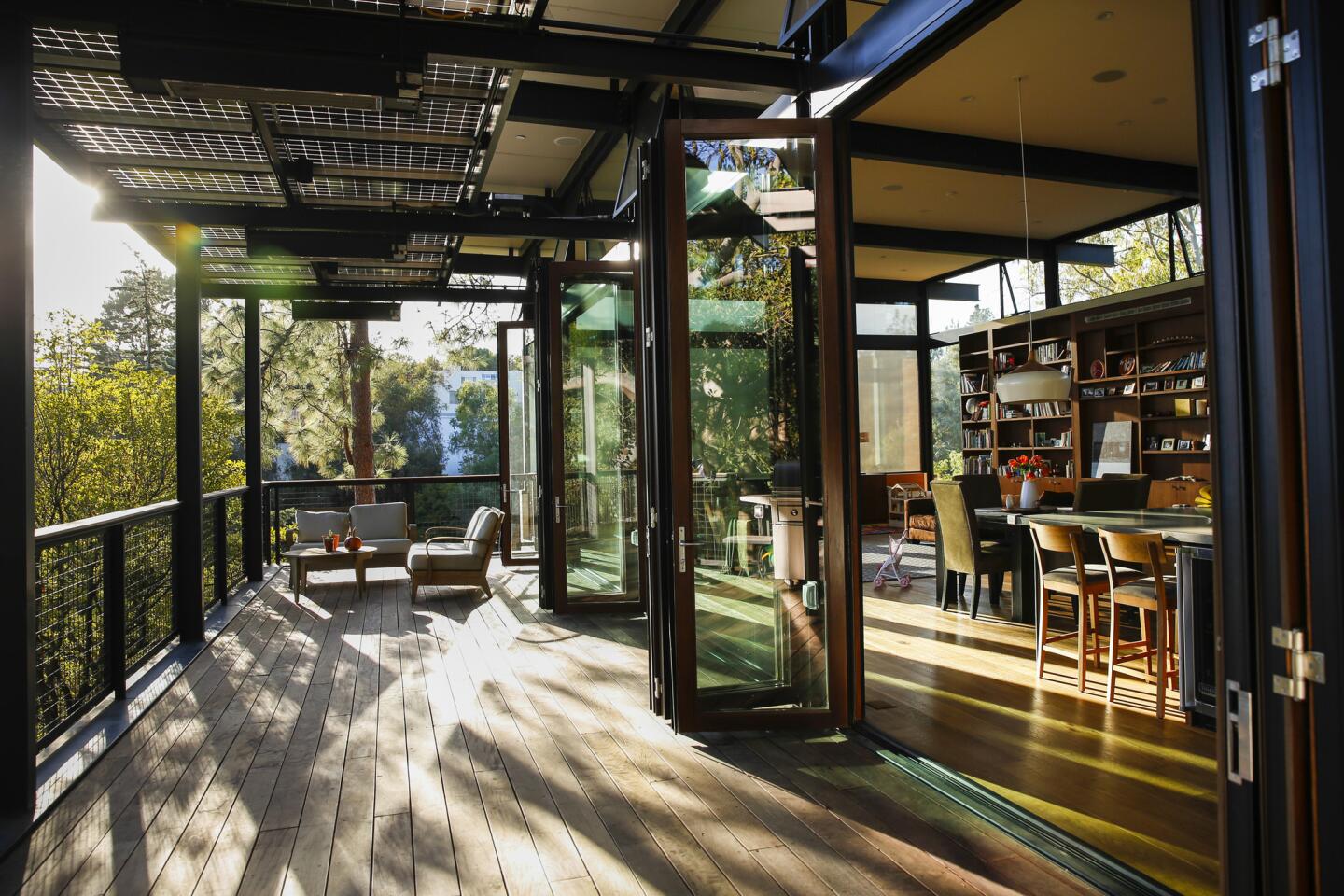
Folding glass doors connect the kitchen and living area to the deck. Besides creating easy movement between indoor and outdoor spaces, the doors allow for cross ventilation, which keeps the house cool year-round. (Jay L. Clendenin / Los Angeles Times)
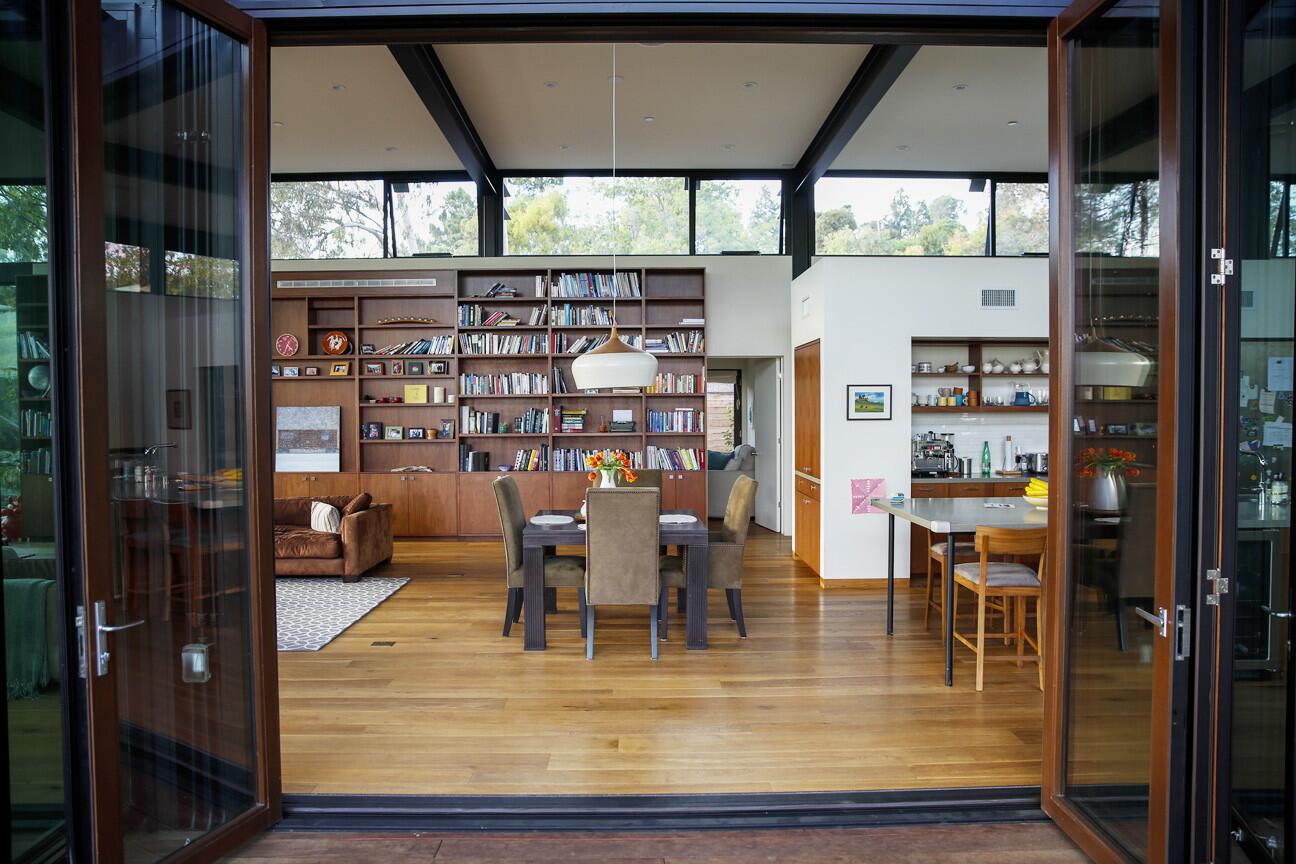
The open floor plan of the main living level is seen from the deck. At right is the kitchen. (Jay L. Clendenin / Los Angeles Times)
Advertisement
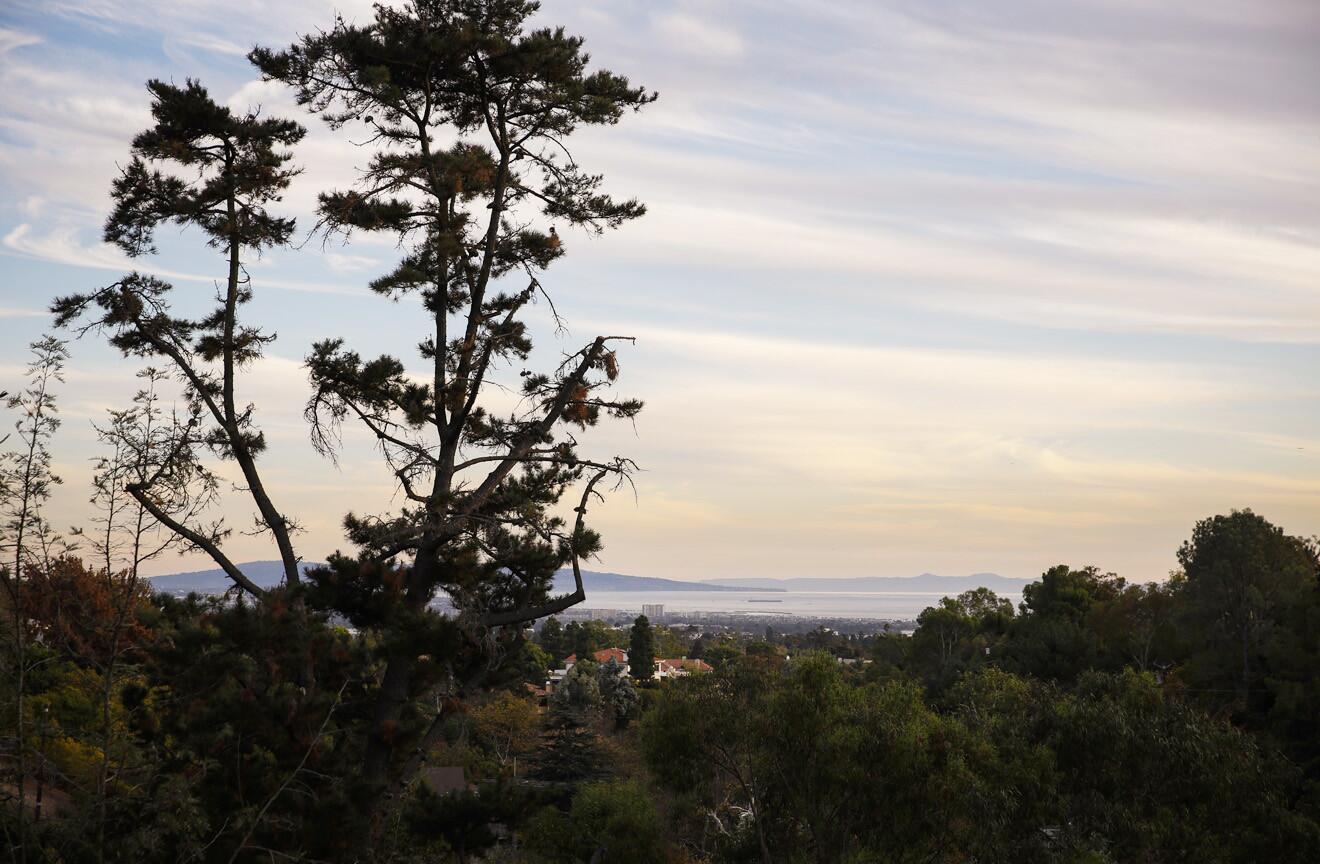
The Palos Verdes Peninsula, left, and Catalina Island can be seen distantly from the deck. (Jay L. Clendenin / Los Angeles Times)
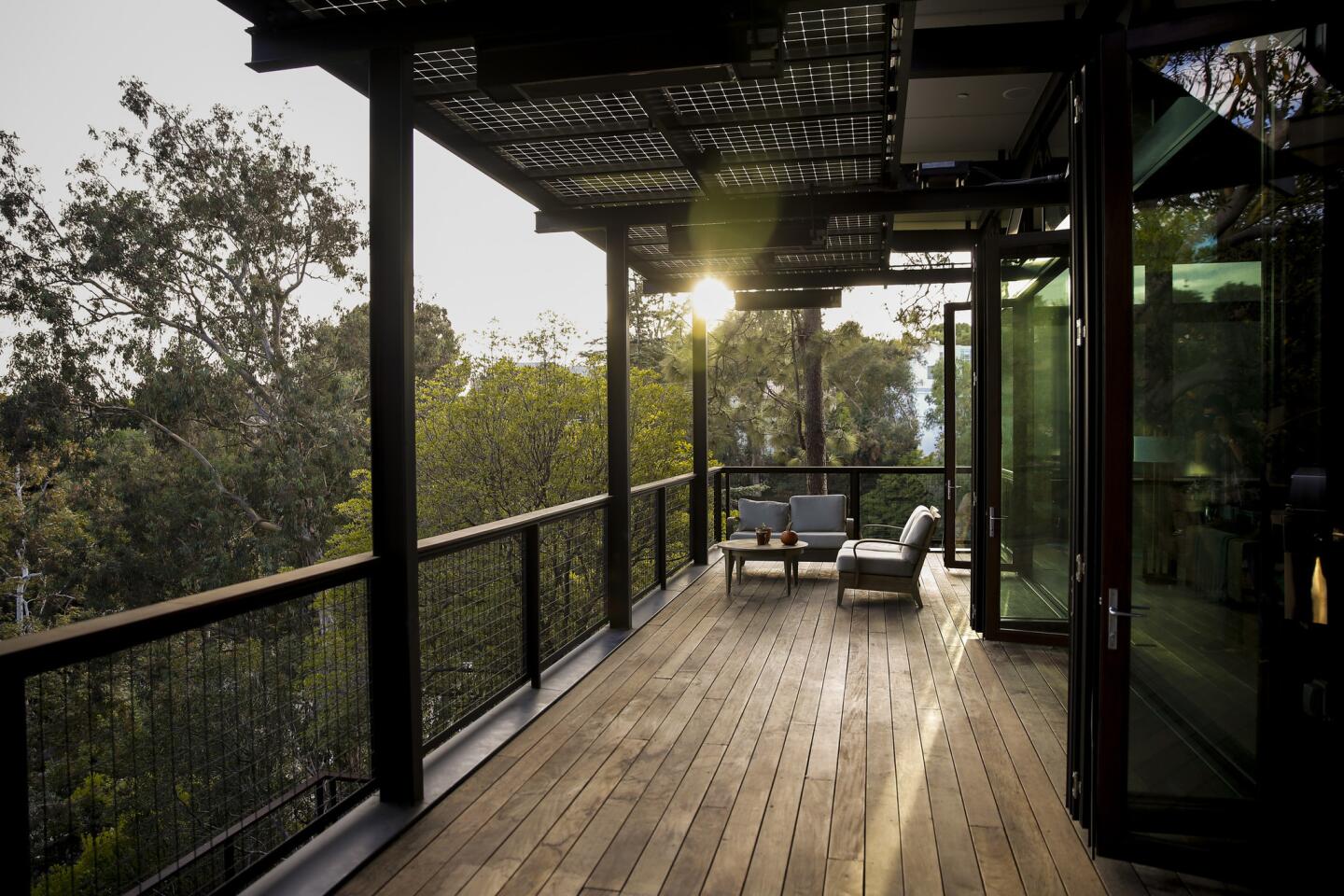
Sliding glass doors open up to a barbecue area to extend the kitchen. (Jay L. Clendenin / Los Angeles Times)
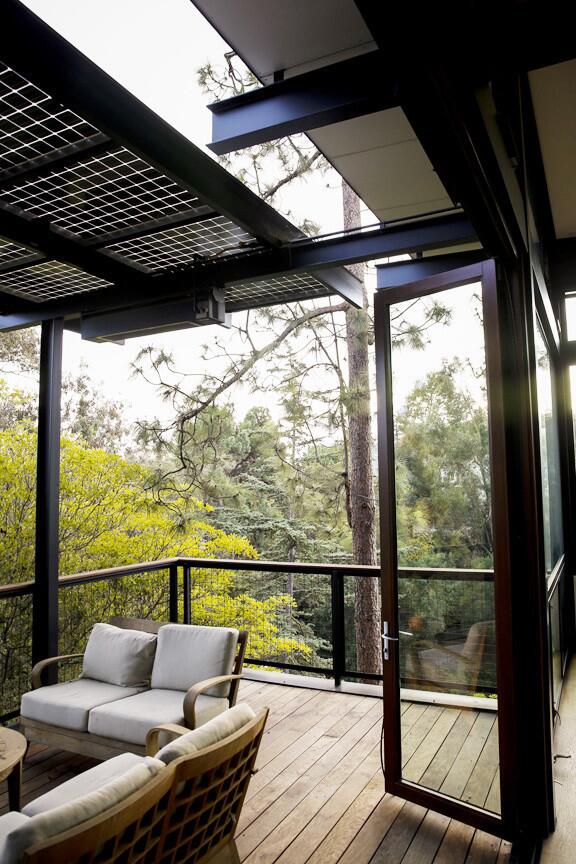
Solar panels installed over the deck serve a dual function as both shade and power source. In the summer they block the sun, and in the winter they help light the main living area. (Jay L. Clendenin / Los Angeles Times)
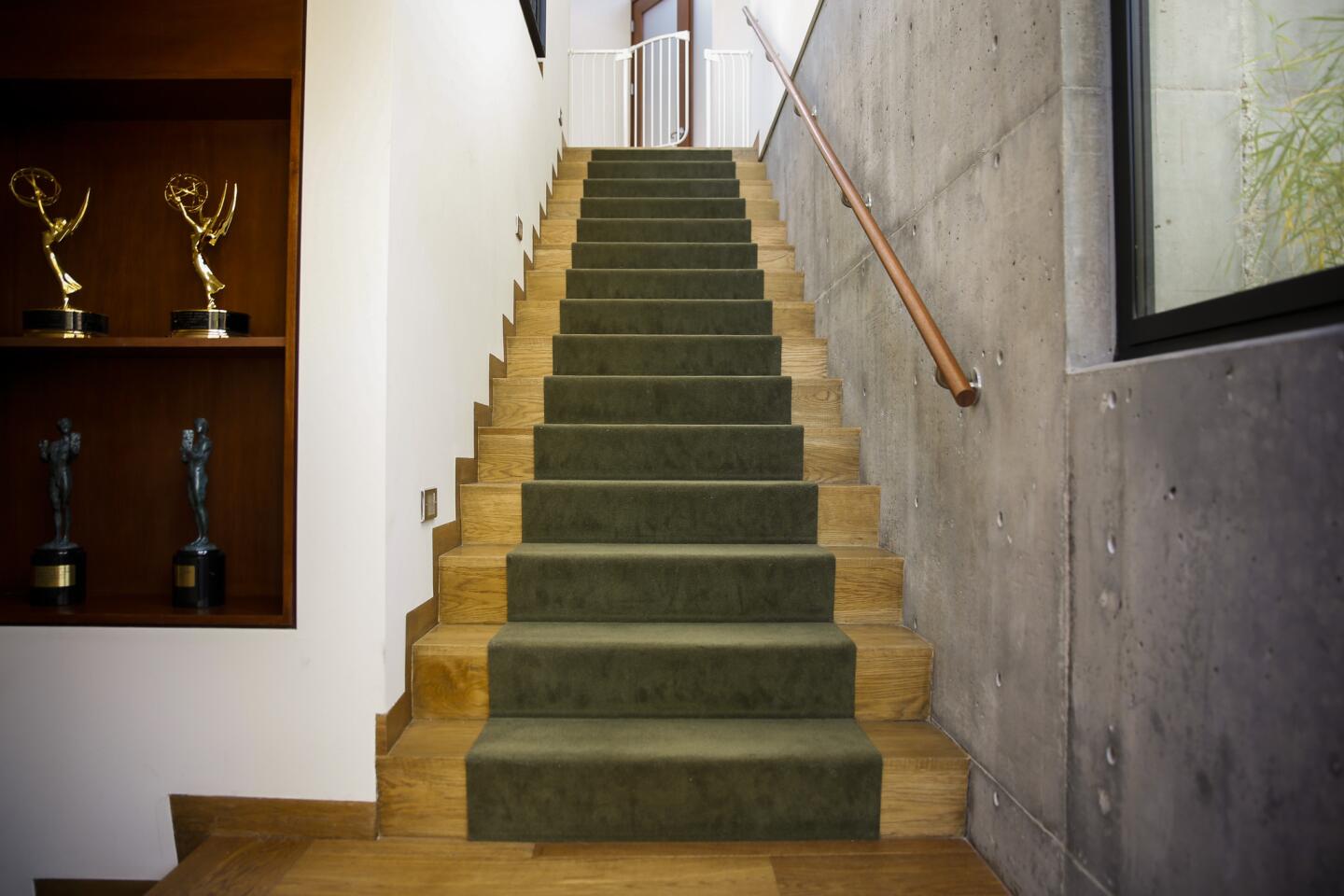
Exposed concrete walls and a simple staircase connect the two floors. (Jay L. Clendenin / Los Angeles Times)
Advertisement
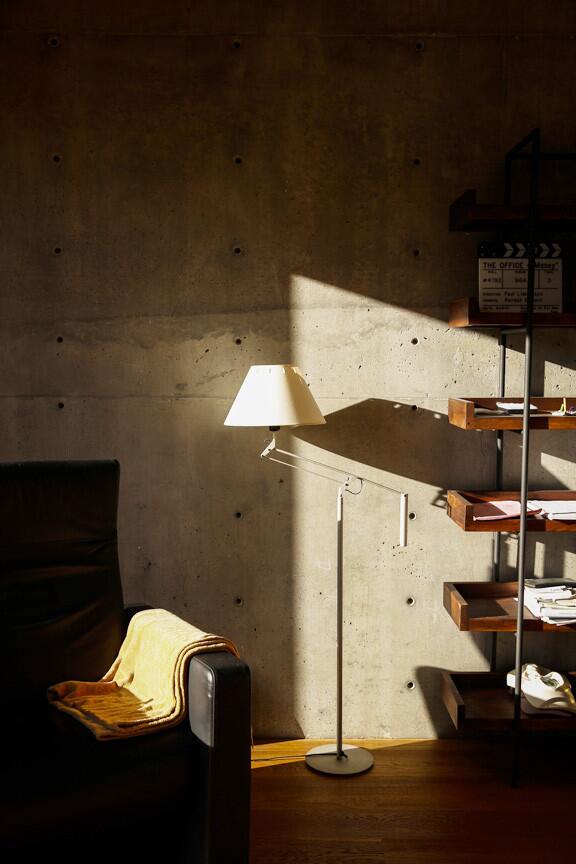
Further exposed concrete is seen in the office of Paul Lieberstein, a producer, writer and actor who played the character Toby Flenderson on “The Office.” (Jay L. Clendenin / Los Angeles Times)
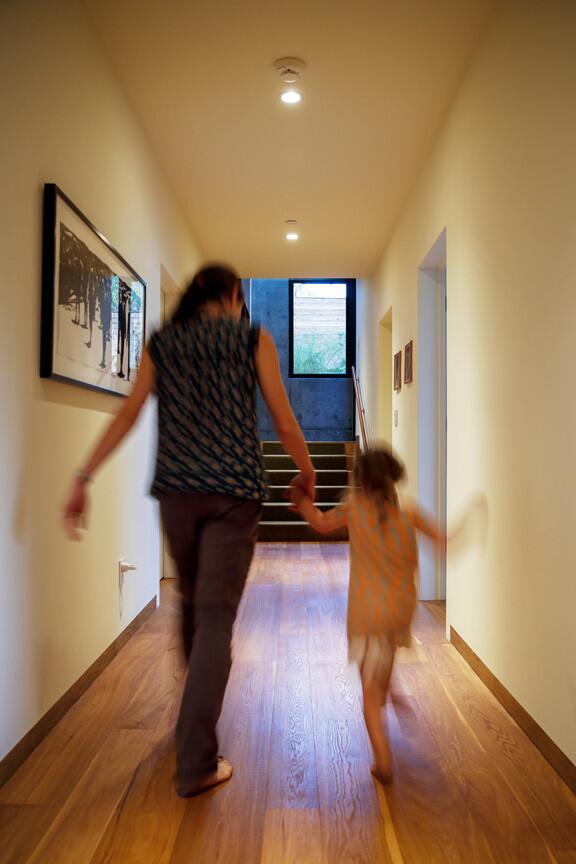
On the first floor, Grueneisen designed a generous hallway so that it feels like another room. (Jay L. Clendenin / Los Angeles Times)
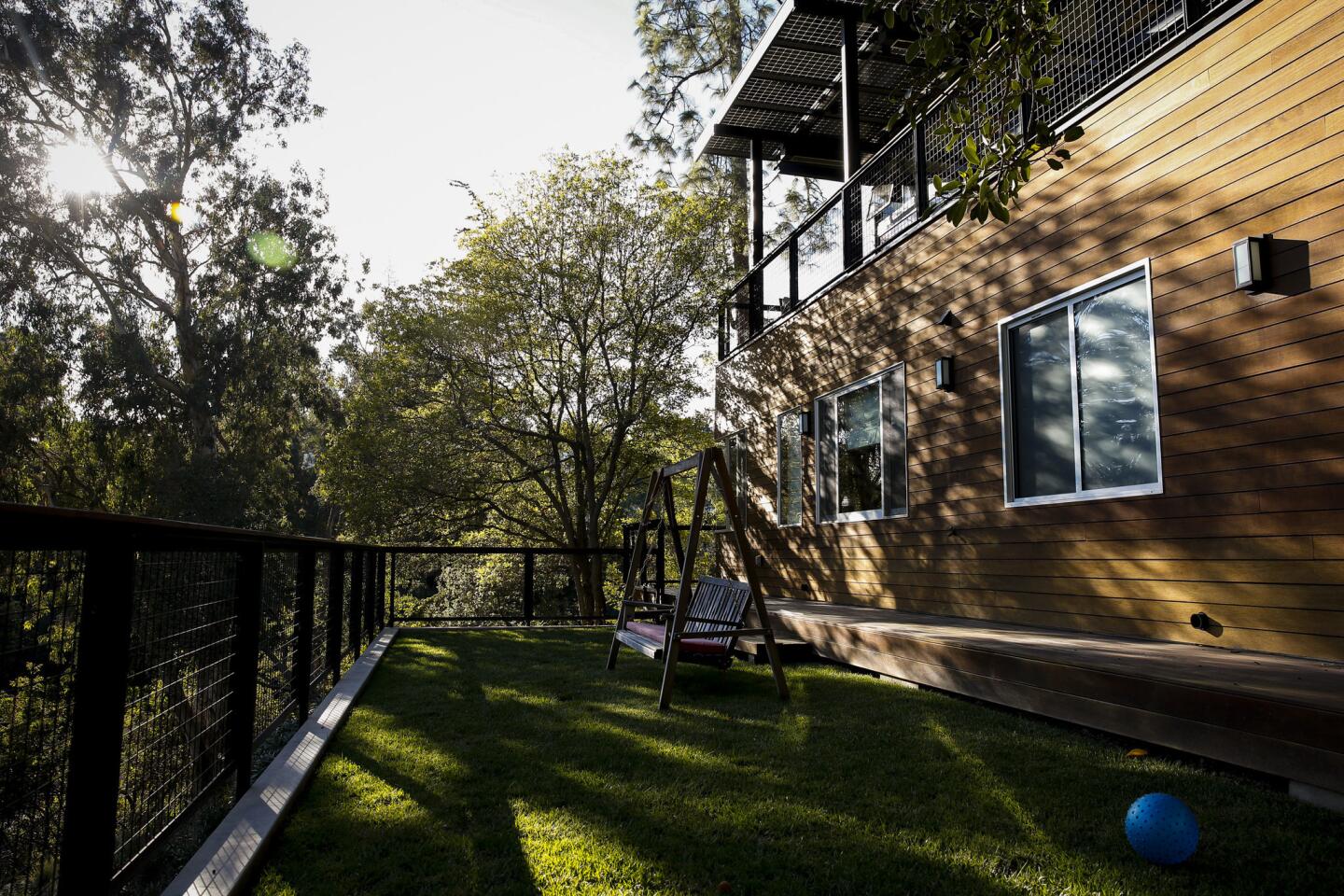
The back side of the house faces the canyon. Though the house is built on a steep hillside, Grueneisen was able to create a grassy yard in addition to a deck. (Jay L. Clendenin / Los Angeles Times)
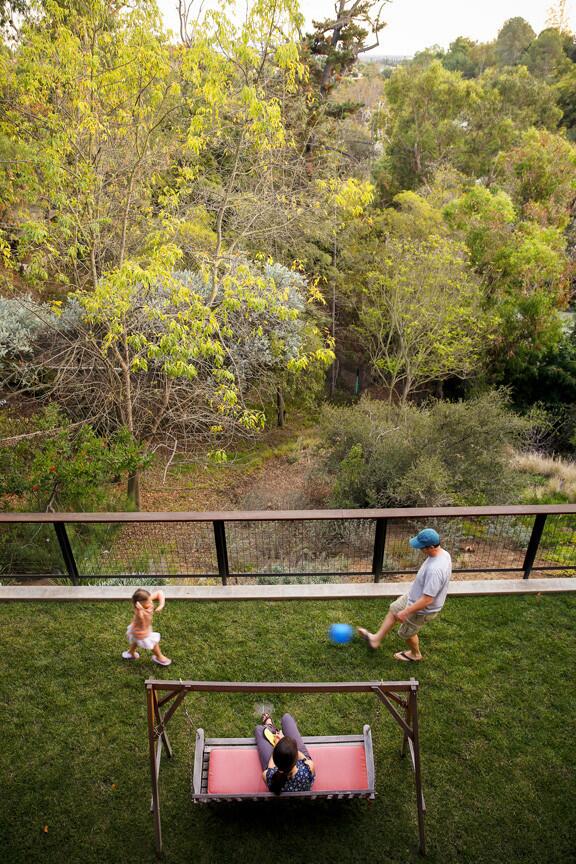
The lawn area and the canyon beyond it are seen from the second-floor deck. (Jay L. Clendenin / Los Angeles Times)
Advertisement
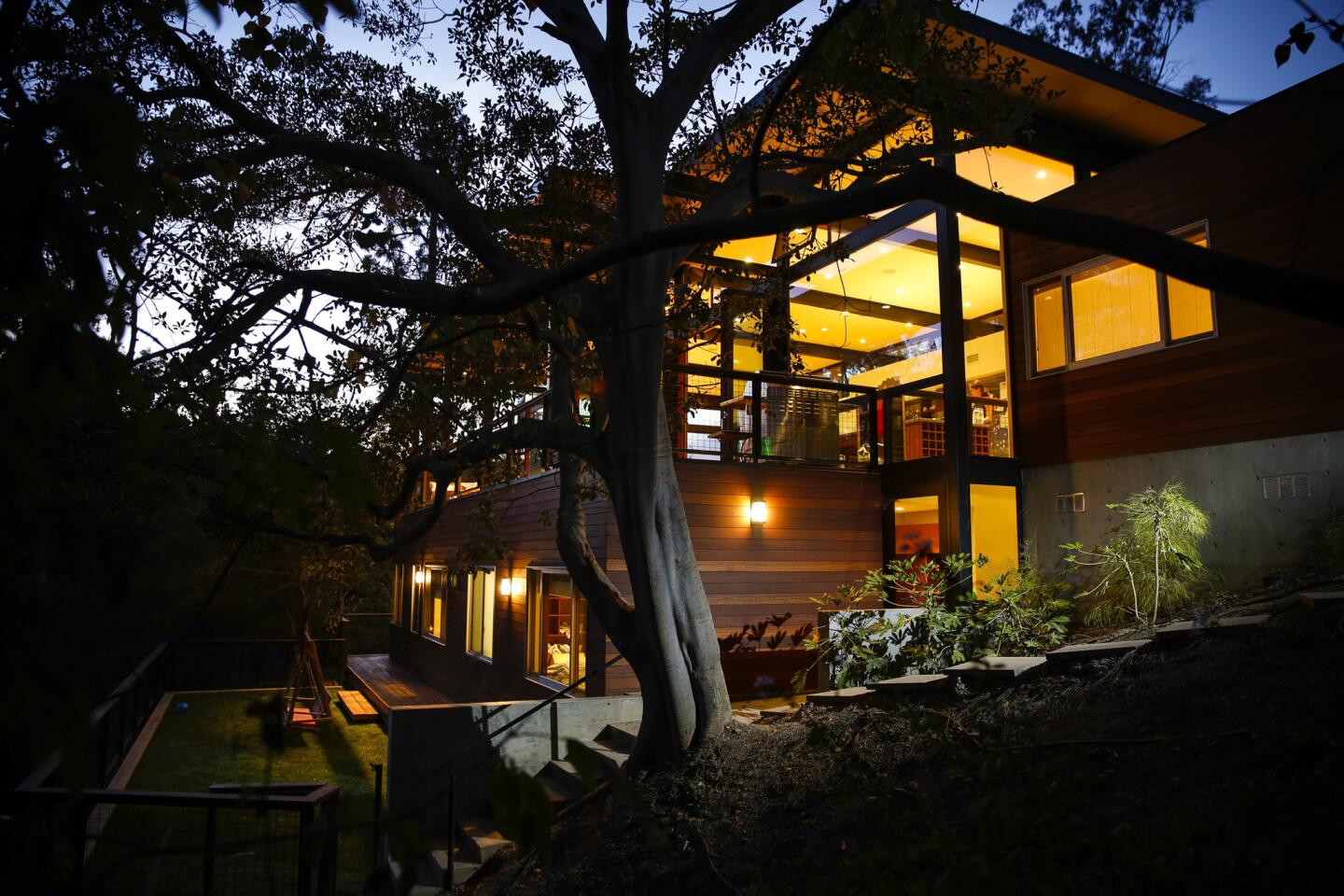
To capitalize on lush canyon views in Crestwood Hills, architect Peter Grueneisen of Nonzero\Architecture designed a floating glass box that looks out over the trees and toward the Pacific for clients Paul Lieberstein and Janine Poreba. (Jay L. Clendenin / Los Angeles Times)



