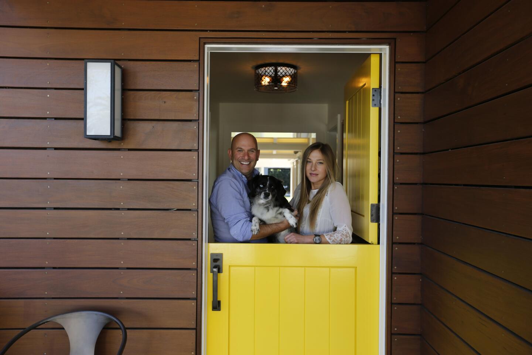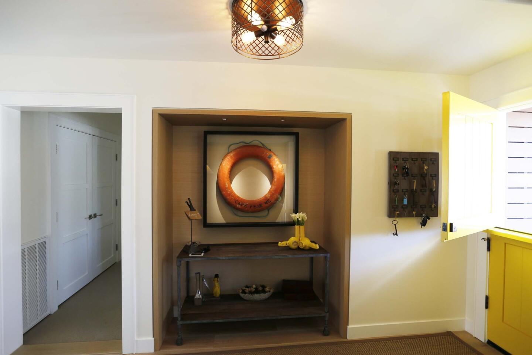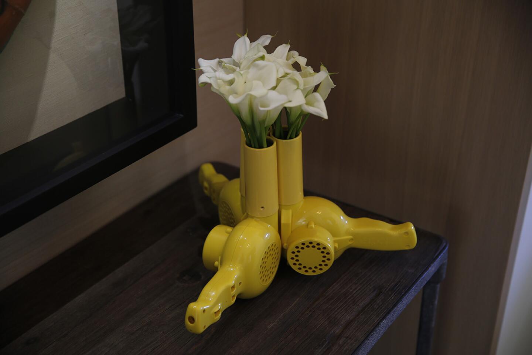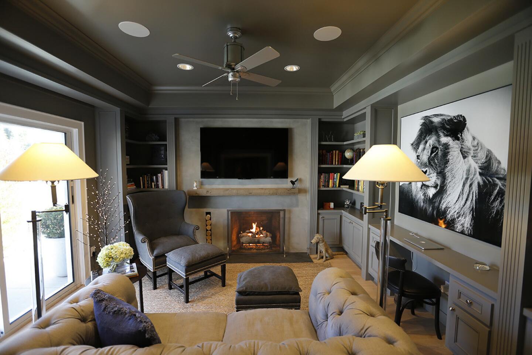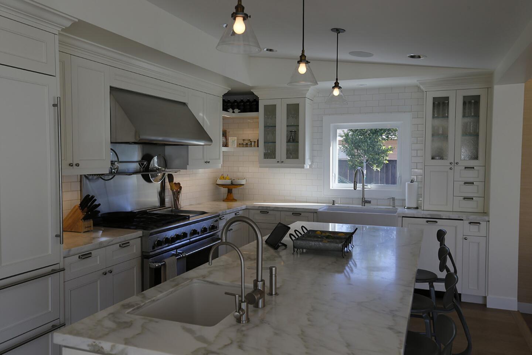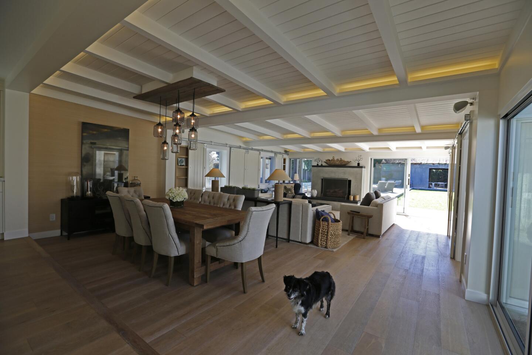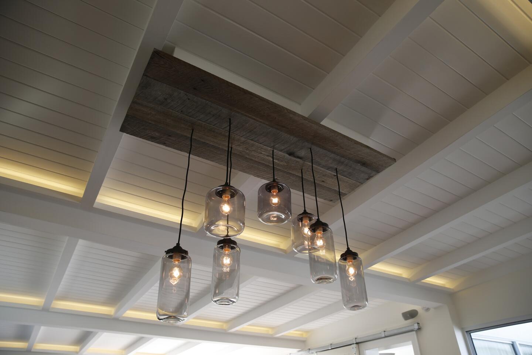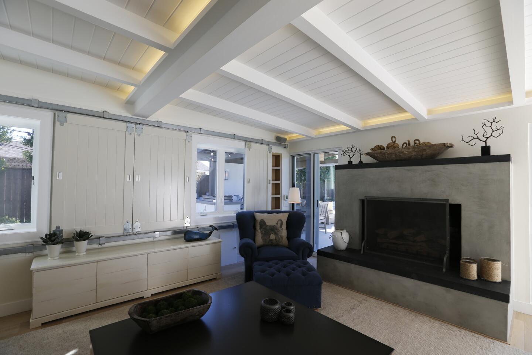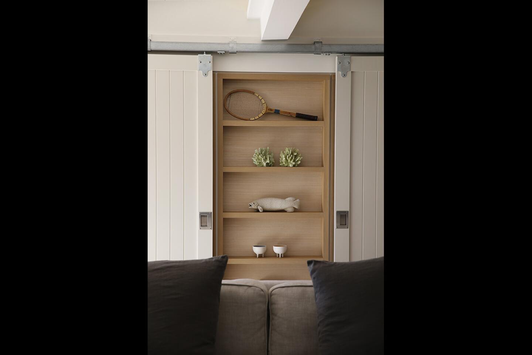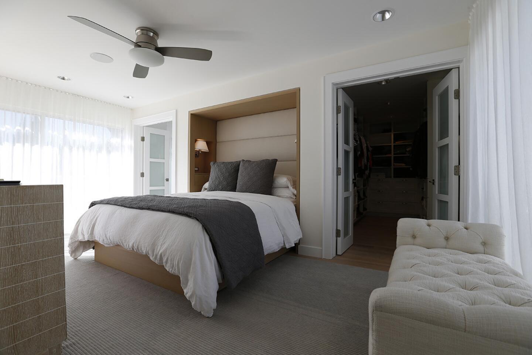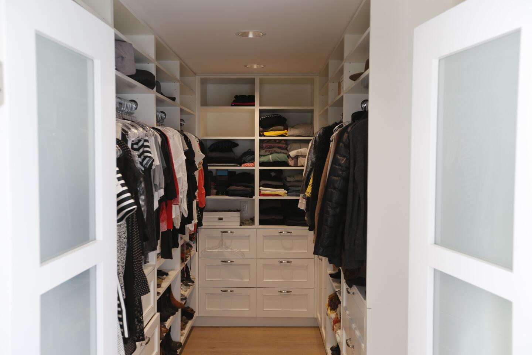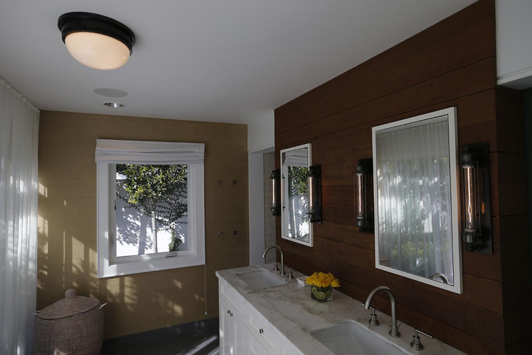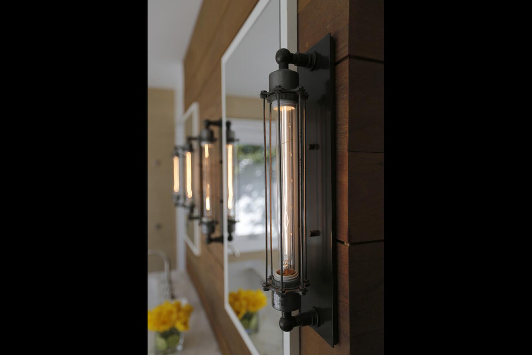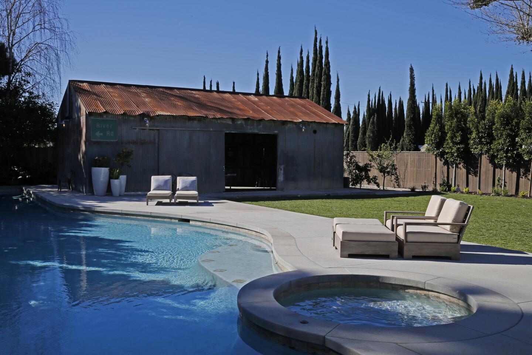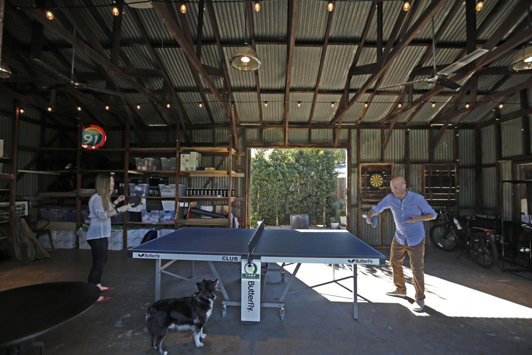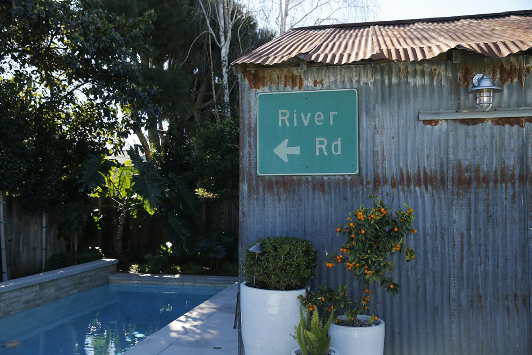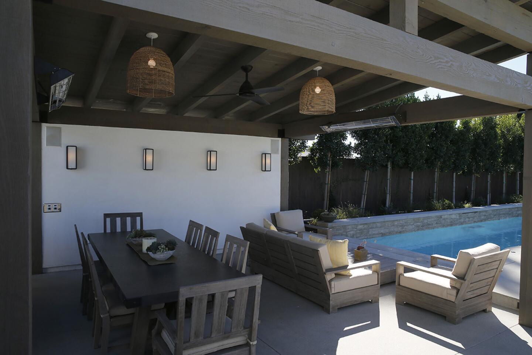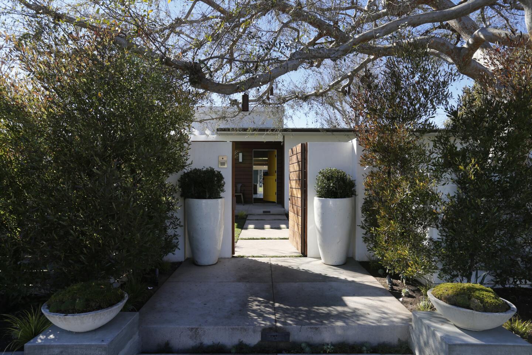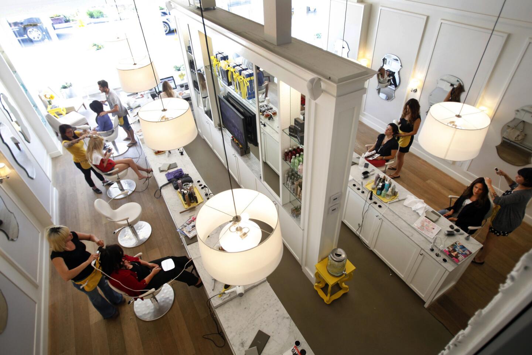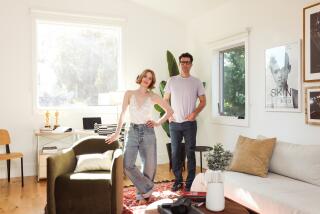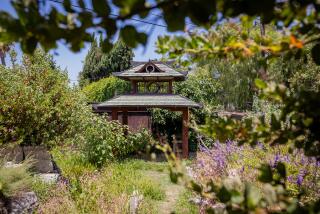A Drybar founder finds room to roam in Costa Mesa home transformation
Following stints living in New York and Los Angeles, Drybar co-founder Michael Landau and his wife, Sarah Hutnick, found themselves in a tiny condo in Corona del Mar.
Like so many Southern Californians, the couple craved more outdoor space for themselves — and their Australian shepherd Samson — and less time commuting to the Drybar offices in Irvine.
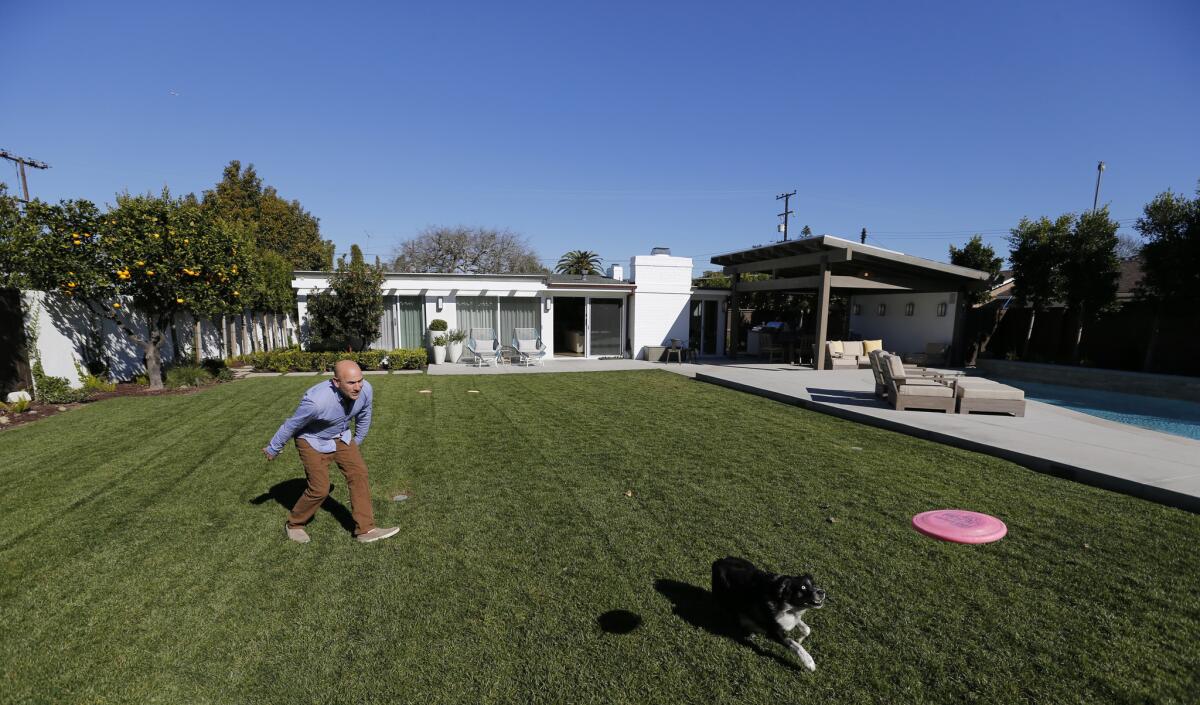
After searching for more than six months for a home with a backyard, they came across a 2,500-square-foot ranch house on nearly half an acre in Costa Mesa. The 1950 house was run-down, but it wasn’t the house that made an impression. The couple fell in love with the land, which reportedly had been a working farm at one time.
Home tours: A peek inside the houses of Los Angeles >>
Looking back, Landau described the architectural bones of the four-bedroom, two-bath house as “not that bad.”
His contractor, however, refused to work on the house, saying Landau would never be happy with the results.
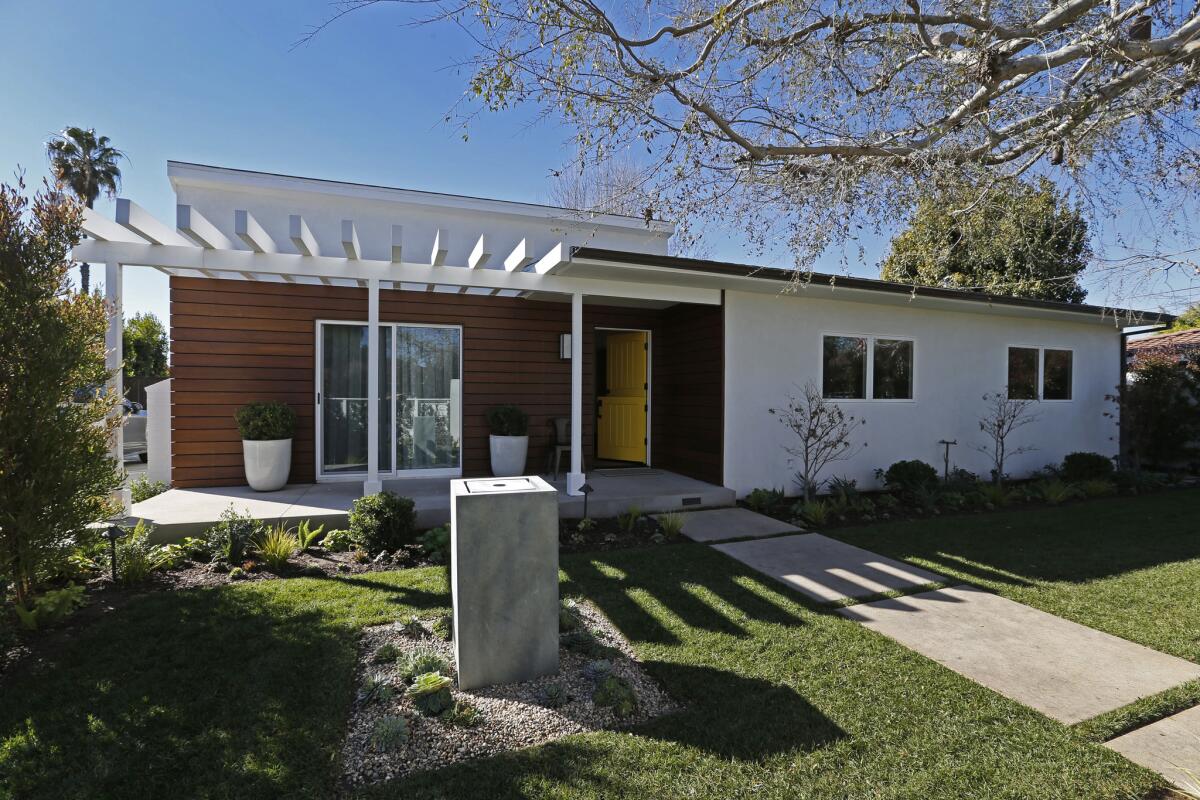
To update the property, the couple hired architect Josh Heitler, the designer and architect behind the Drybar chain of blow-dry bars. “It was one of those houses that had grown organically,” Heitler said. “People kept adding rooms to the house without any real plan.”
The architect agreed to the remodel, but when he traveled from his office in New York to Costa Mesa, he was dismayed to find disjointed ceiling heights, awkward roof lines and uneven floor levels. Even worse were the dark interiors lined with knotty pine wood paneling, ceramic tile flooring and dark tongue and groove ceiling planks.
Stunning photos, celebrity homes: Get the free weekly Hot Property newsletter >>
From the beginning, the couple knew they wanted an open floor plan that extended to the backyard they cherished. And they wanted something timeless and modern as well as elegant and comfortable.
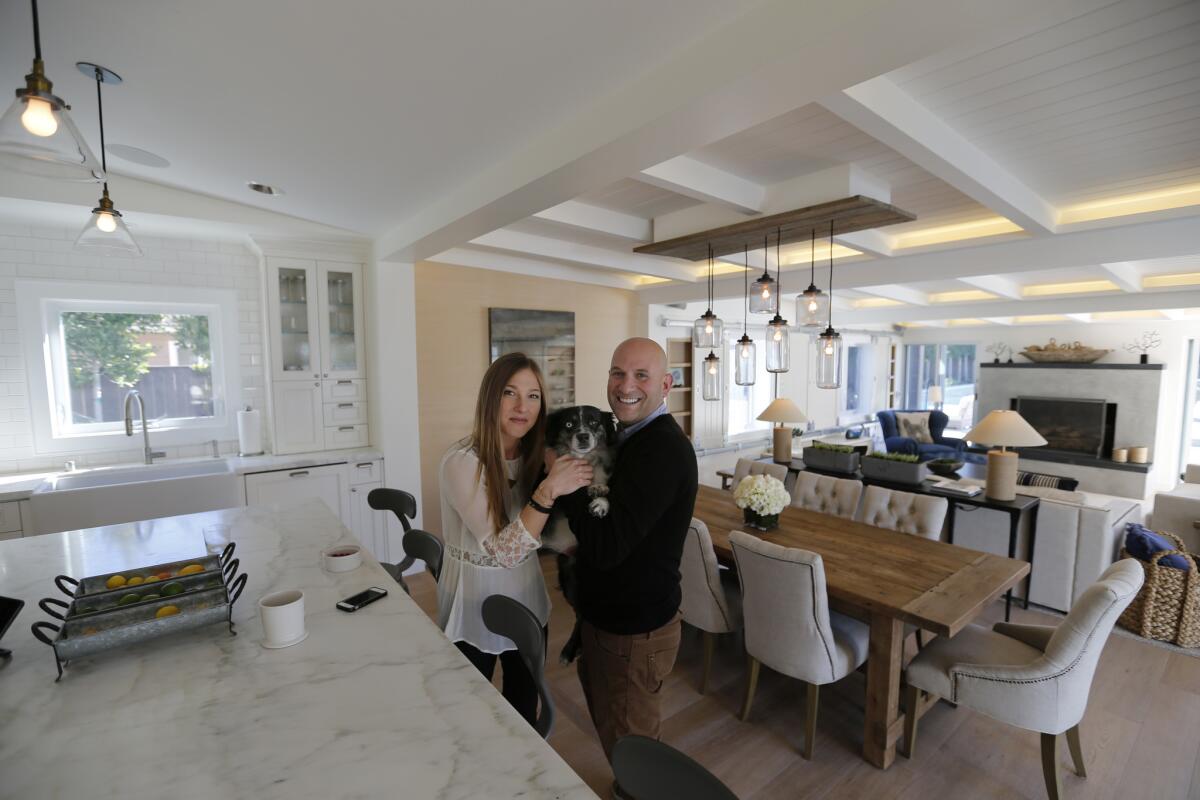
Over a two-year period, Heitler took the house down to the studs and reorganized the interiors. In an attempt to create a cohesive layout, he moved the kitchen, which now faces a new dining room and a living room that opens to the outdoors. The absence of walls gives the living space an informal feel and allows ease of movement from room to room.
In what proved to be a fairly straightforward update, Heitler painted the dark ceiling white and installed lights underneath the ceiling beams to brighten the interiors. Additionally, walls on either side of the fireplace were replaced with walls of glass that allow sun and fresh air inside as well as easy access to the exterior living areas. In lieu of conventional doors, Heitler hung barn doors on industrial sliders, which separate the master bedroom from the rest of the house. On the opposing wall, another set of sliders encases the television and windows, allowing them to appear or disappear as the mood strikes.
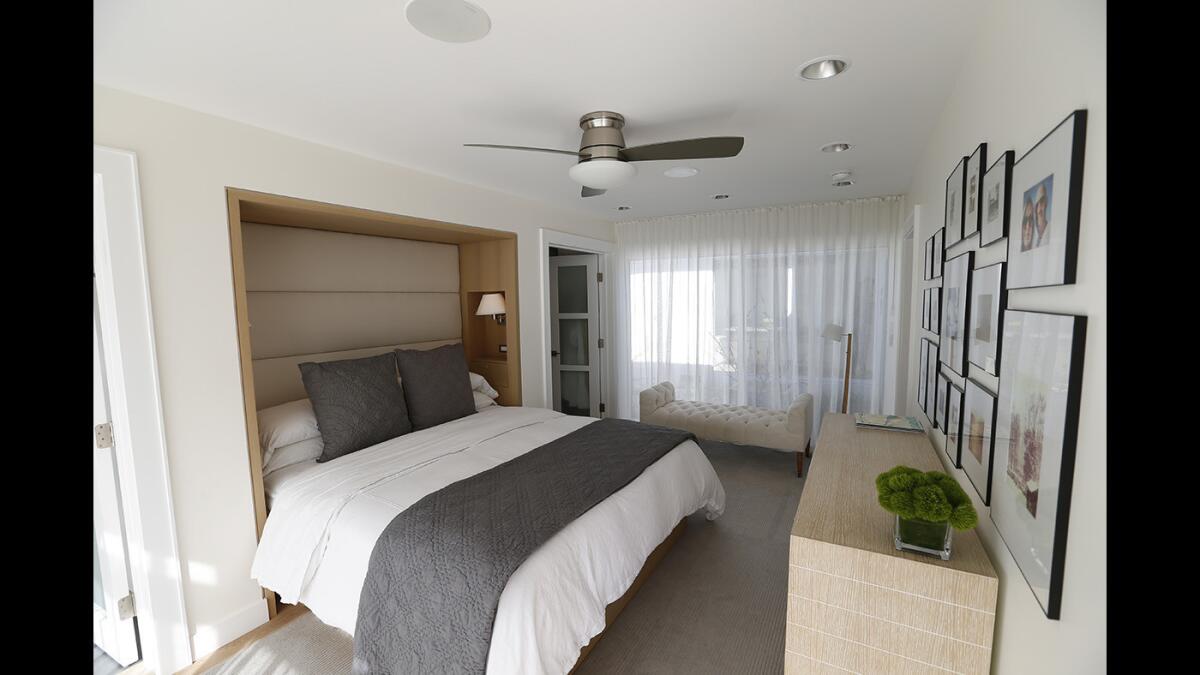
Working with Heitler, the couple chose furnishings in subdued tones from Restoration Hardware and Juxtaposition Home in Newport Beach. Heitler installed whitewashed oak flooring as well as bright pops of yellow — a Drybar trademark — and Carrara marble in the kitchen and bathrooms. An existing atrium between the breakfast nook and master bedroom magnifies the light in the living areas courtesy of newly installed glass panels. “It’s an important interior design element,” Heitler explained, “as it allows a piece of sky and green space into the middle of the house.”
The enclosed backyard serves as an oasis for the family, including Samson. One of the most impressive elements is the rustic corrugated steel barn located at the back of the property. After its foundation was fortified, the structure was preserved with few updates and is now used as an open multipurpose room for entertaining, storage and ping-pong tournaments.
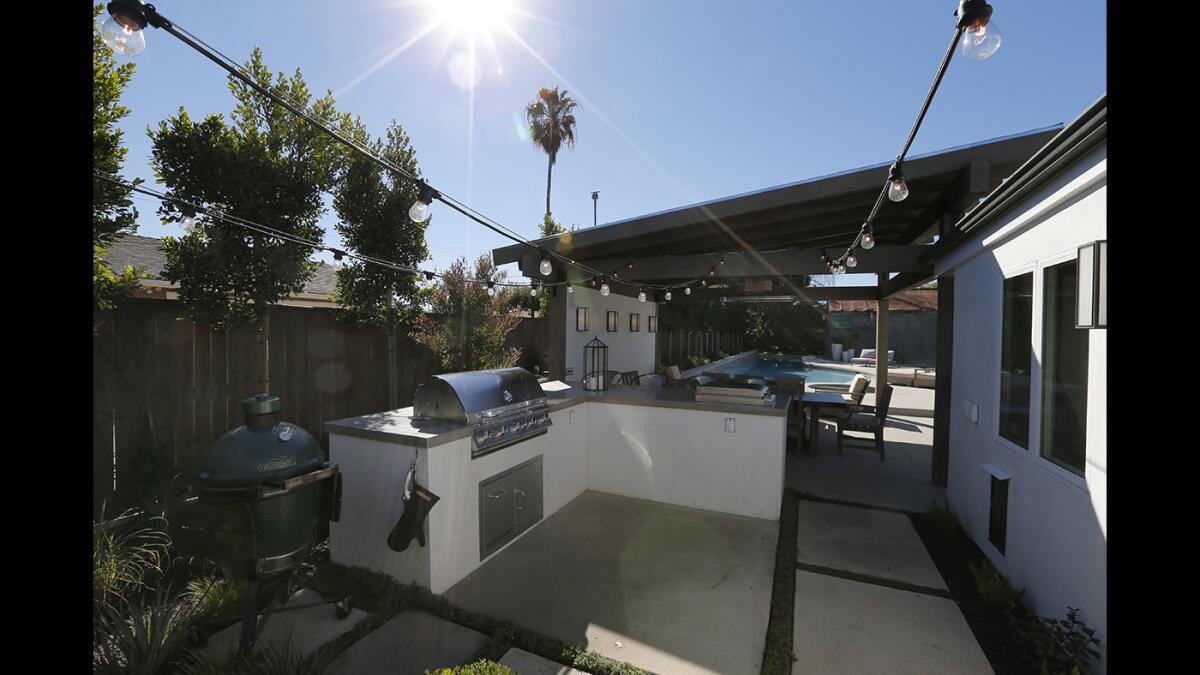
Outside, Heitler designed an exterior living and dining room and an outdoor kitchen. Perfect for entertaining, a modern trellis structure offers relief from the sun while allowing visitors to be exposed to the outdoors.
After some initial disappointments, both the architect and couple are pleased with the outcome. “It’s gratifying that it turned out so well,” Heitler said. “Everyone said it was a tear-down. We didn’t add one square foot. More than anything else we probably did addition by subtraction.”
For now, the couple can’t imagine living anywhere else.
Condo life in Corona del Mar, Landau said, gave him an appreciation for the lifestyle he now enjoys. “We bought this house for Samson,” he said with a grin as he tossed a Frisbee to the Aussie in his backyard. “This house has changed our lives.”
Twitter: lisaboone19
MORE HOME TOURS
Highland Park cabin is rebuilt better but not bigger
L.A. artist bends time and space in restored 1905 home
Chefs Cimarusti and Echiverri cook up ideas for their home kitchen
