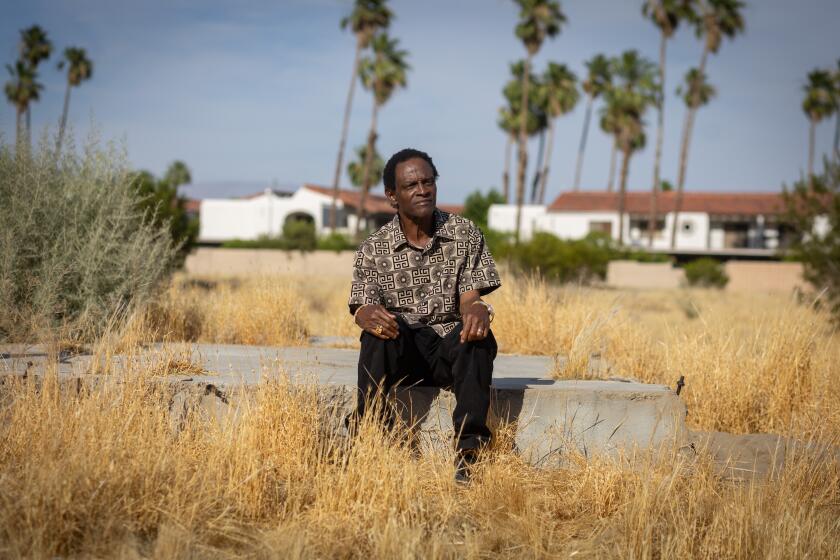Pacific Palisades home renovation
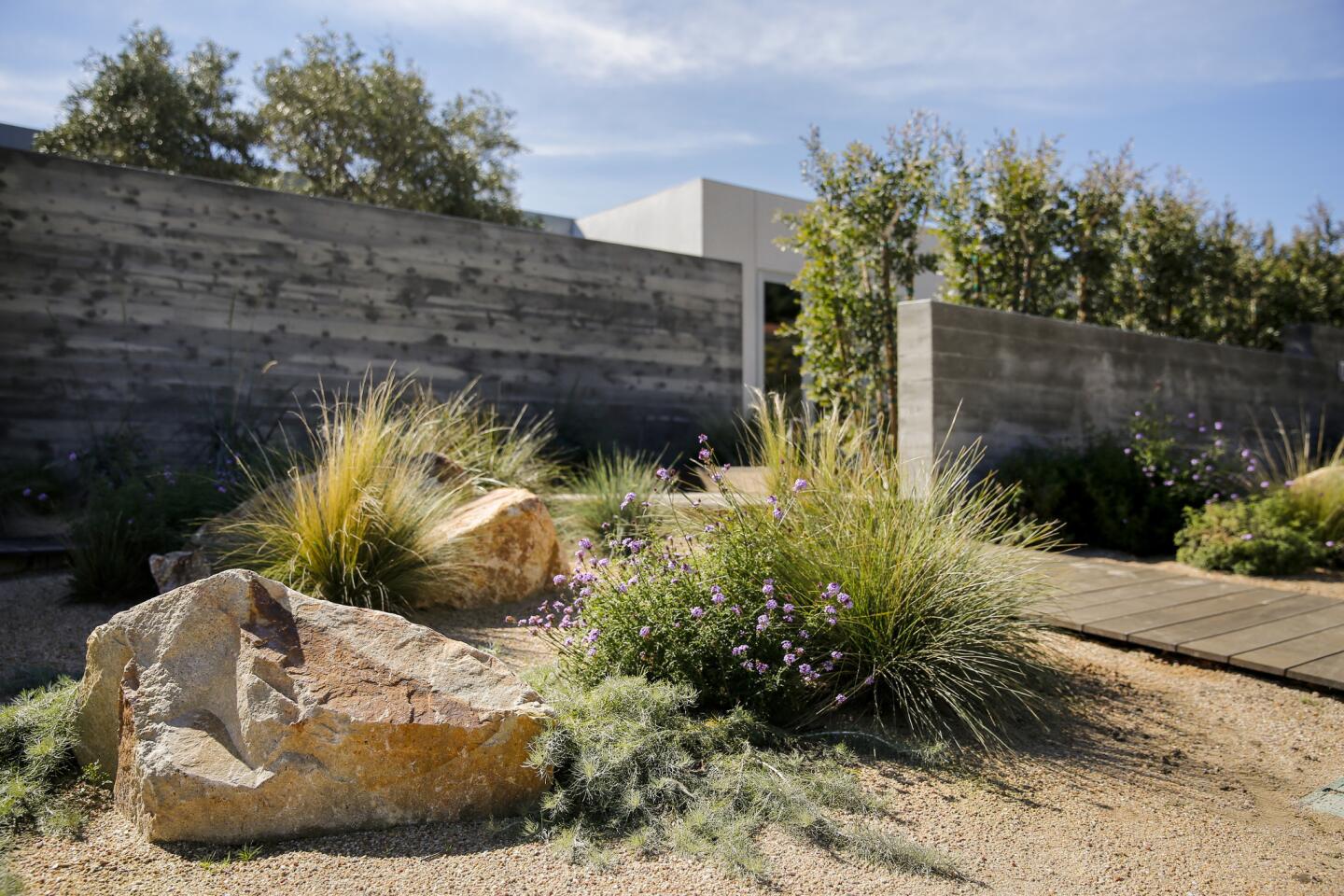
Climate-appropriate landscape design by Terremoto and board-formed concrete walls frame the entry to this home in Pacific Palisades, with a remodel done by architect Takashi Yanai with Ehrlich Yanai Rhee Chaney Architects.
(Jay L. Clendenin / Los Angeles Times)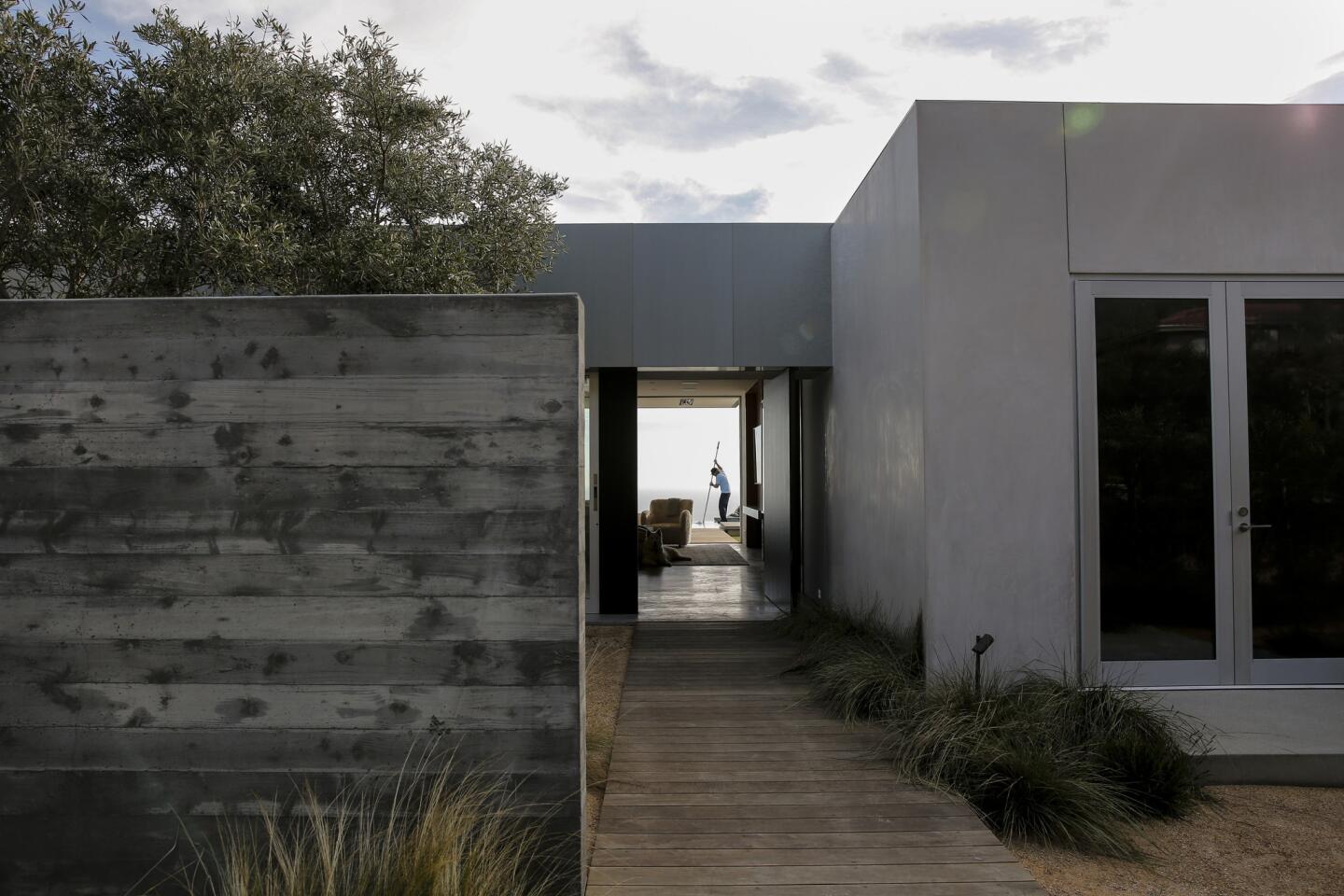
A view from the entryway to the pool in the backyard in Pacific Palisades, with a remodel done by architect Takashi Yanai with firm Ehrlich Yanai Rhee Chaney Architects.
(Jay L. Clendenin / Los Angeles Times)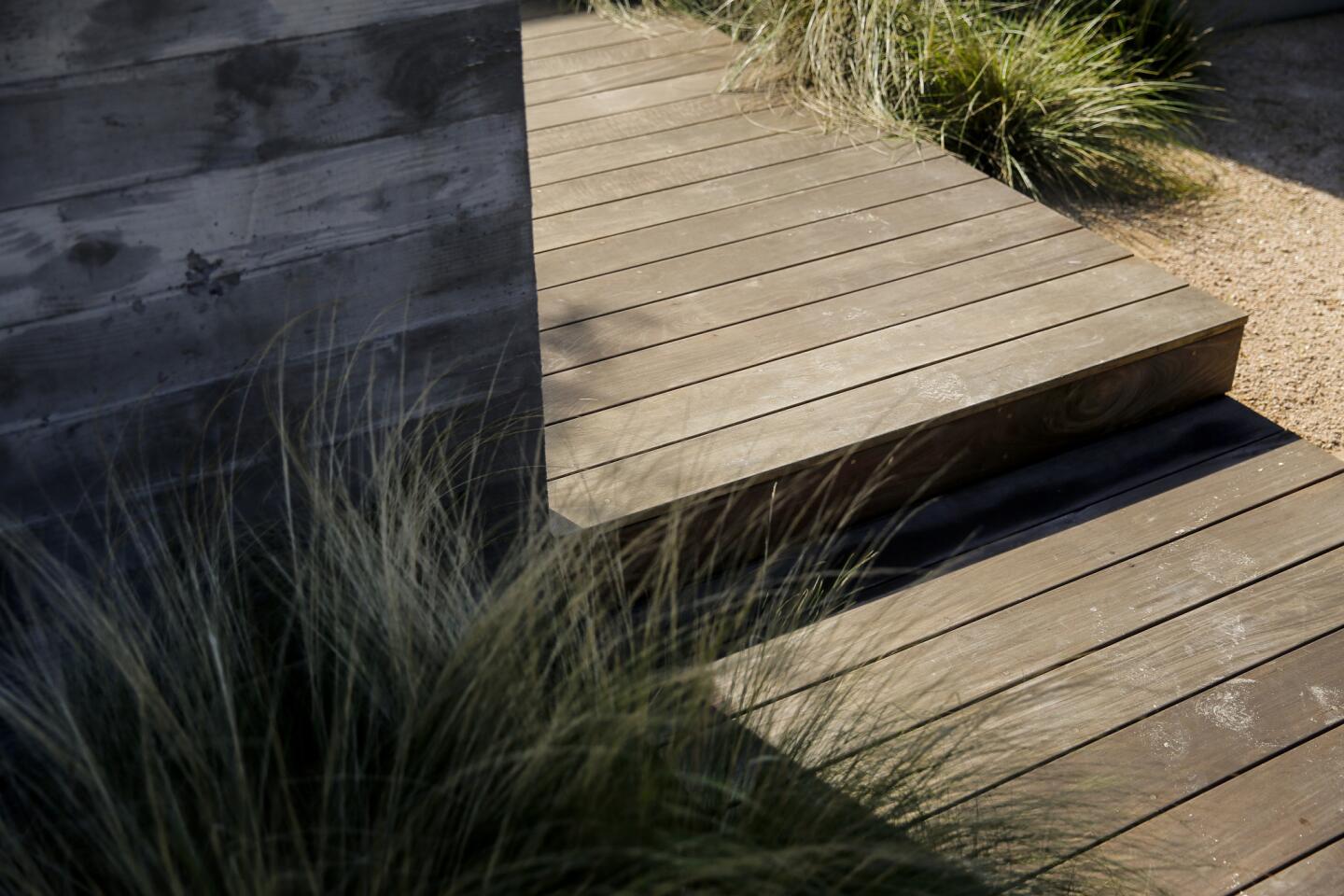
Wanting to have the feel of arriving at a beach house, architect Takashi Yanai worked with landscape design by Terremoto, in using climate-appropriate landscaping, with a board-formed concrete wall, left, and a boardwalk-like walkway, leading to the entry of this home.
(Jay L. Clendenin / Los Angeles Times)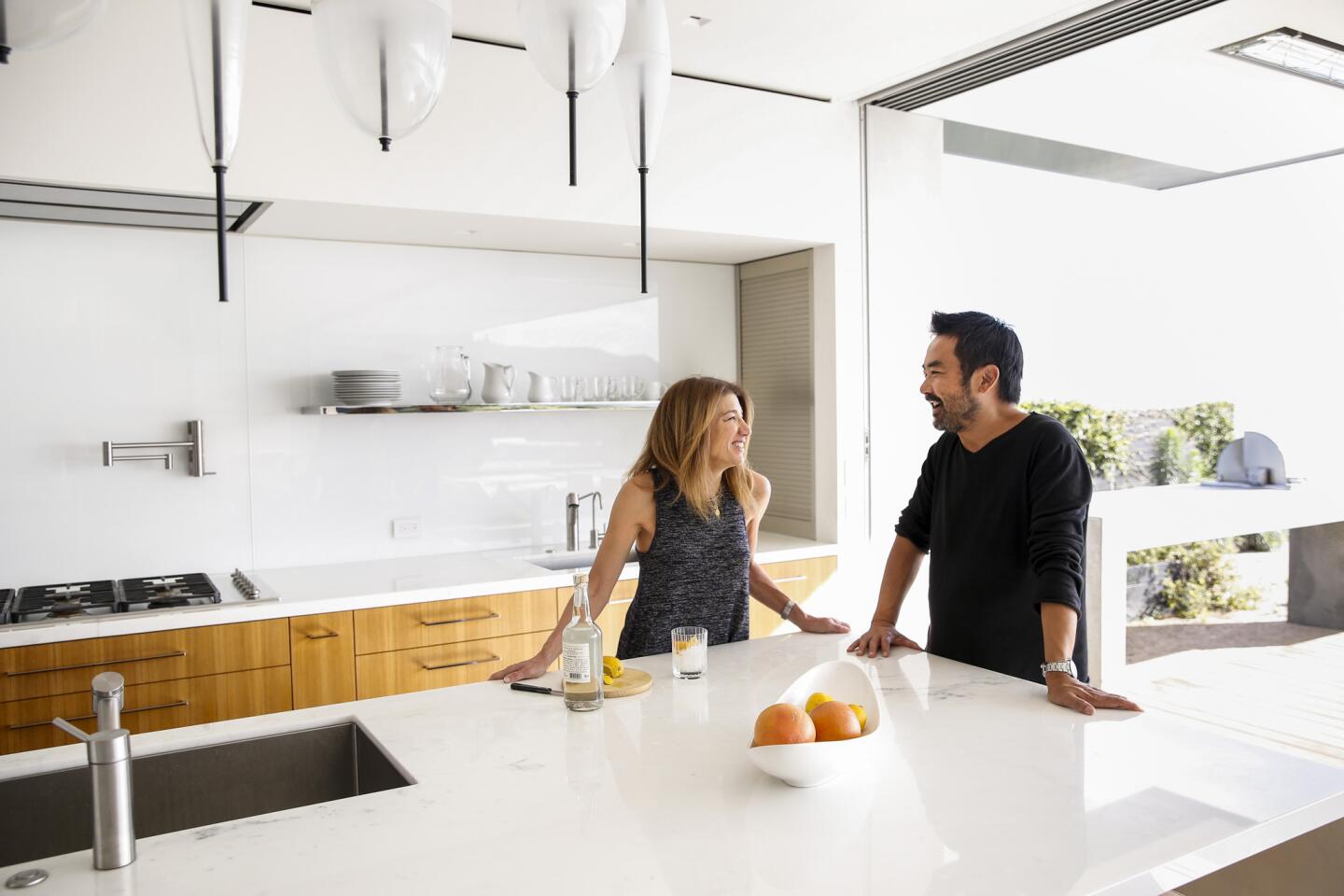
Homeowner Susan Harbert and Takashi Yanai in her home, which was remodeled by Yanai.
(Jay L. Clendenin / Los Angeles Times)Advertisement
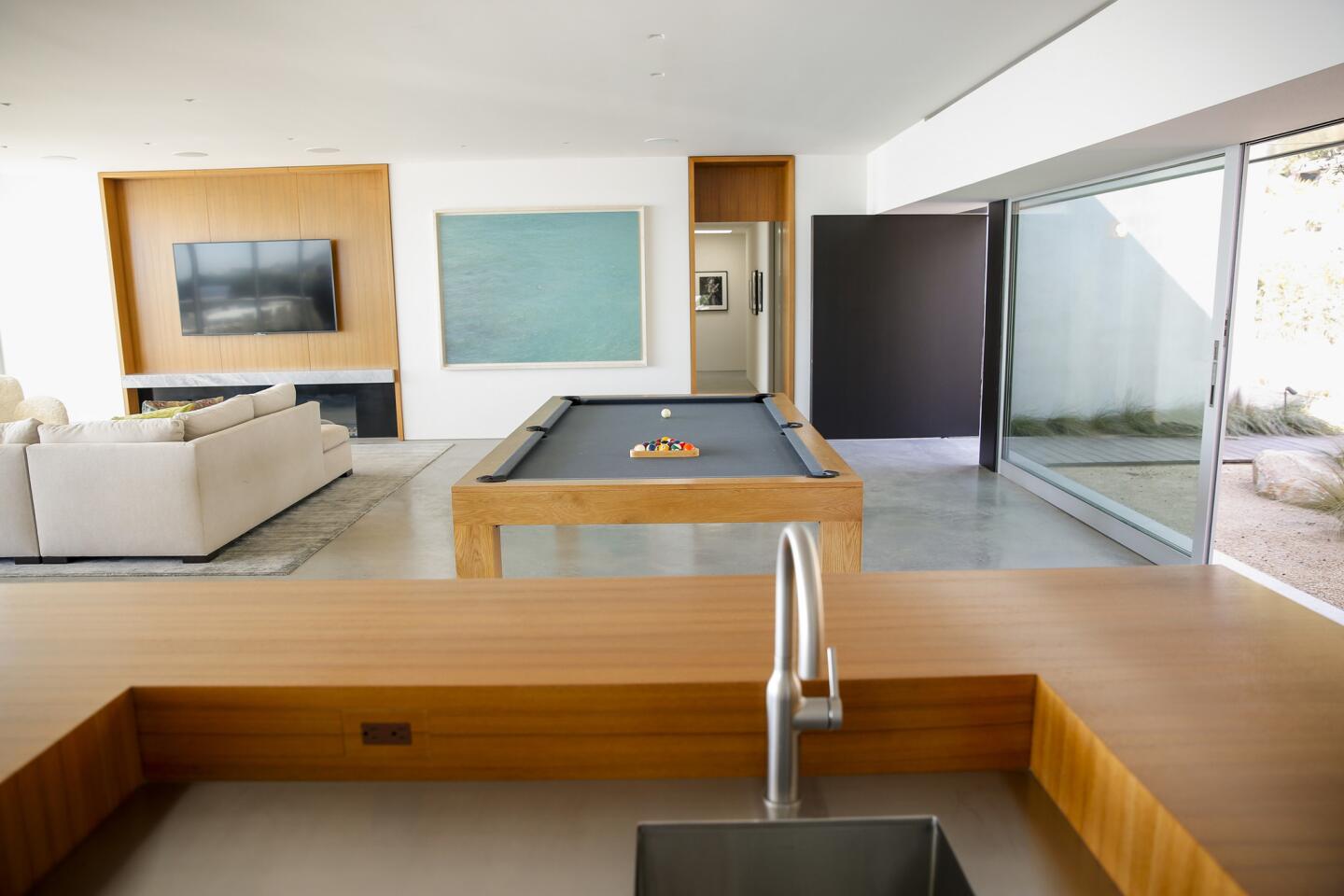
A reverse view of the custom teak counter of a wet bar and a view of the entry and living room, inside the home in Pacific Palisades, with a remodel done by architect Takashi Yanai of Ehrlich Yanai Rhee Chaney Architects. Multiple walls were removed to created the open floor plan, with views of the ocean available from the entry.
(Jay L. Clendenin / Los Angeles Times)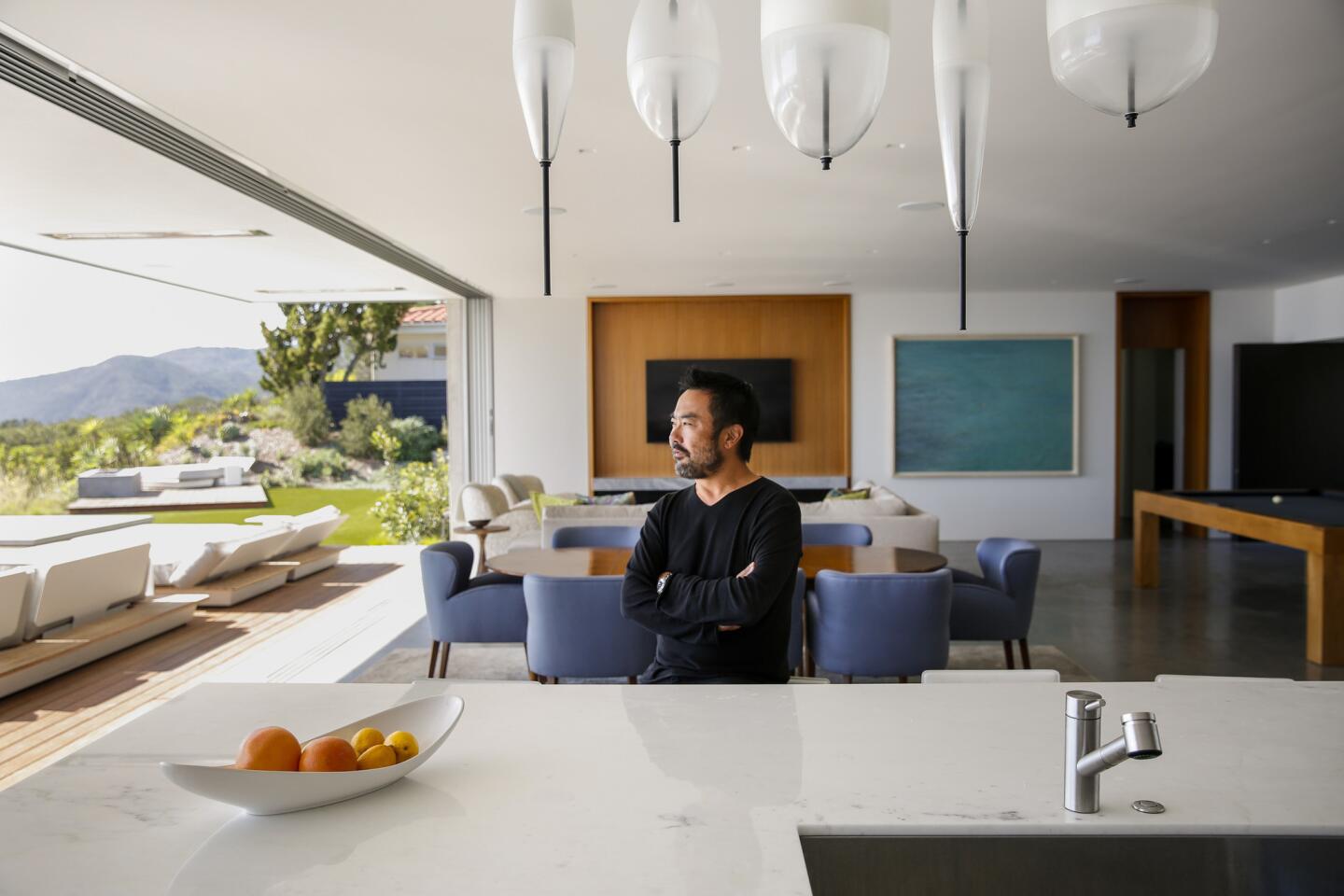
Takashi Yanai in his recent remodel. The entire western wall of the living space is made of pocket doors, which open up to a deck and seating area, next to a pool.
(Jay L. Clendenin / Los Angeles Times)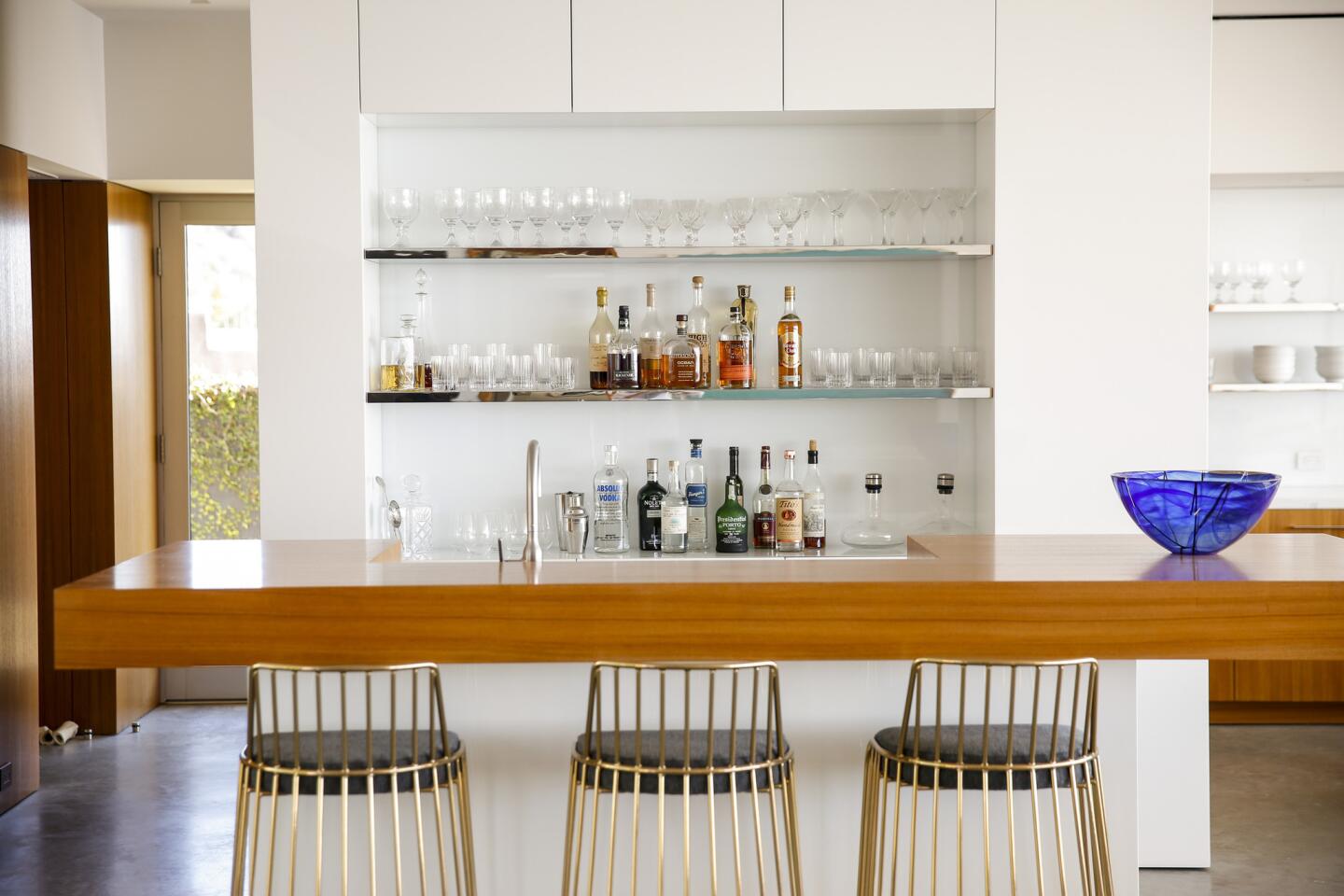
Custom teak counter in front of the full-height white lacquer and back-lighted glass wet bar inside the home.
(Jay L. Clendenin / Los Angeles Times)
A record collection sits atop custom teak cabinetry in a guest room.
(Jay L. Clendenin / Los Angeles Times)Advertisement
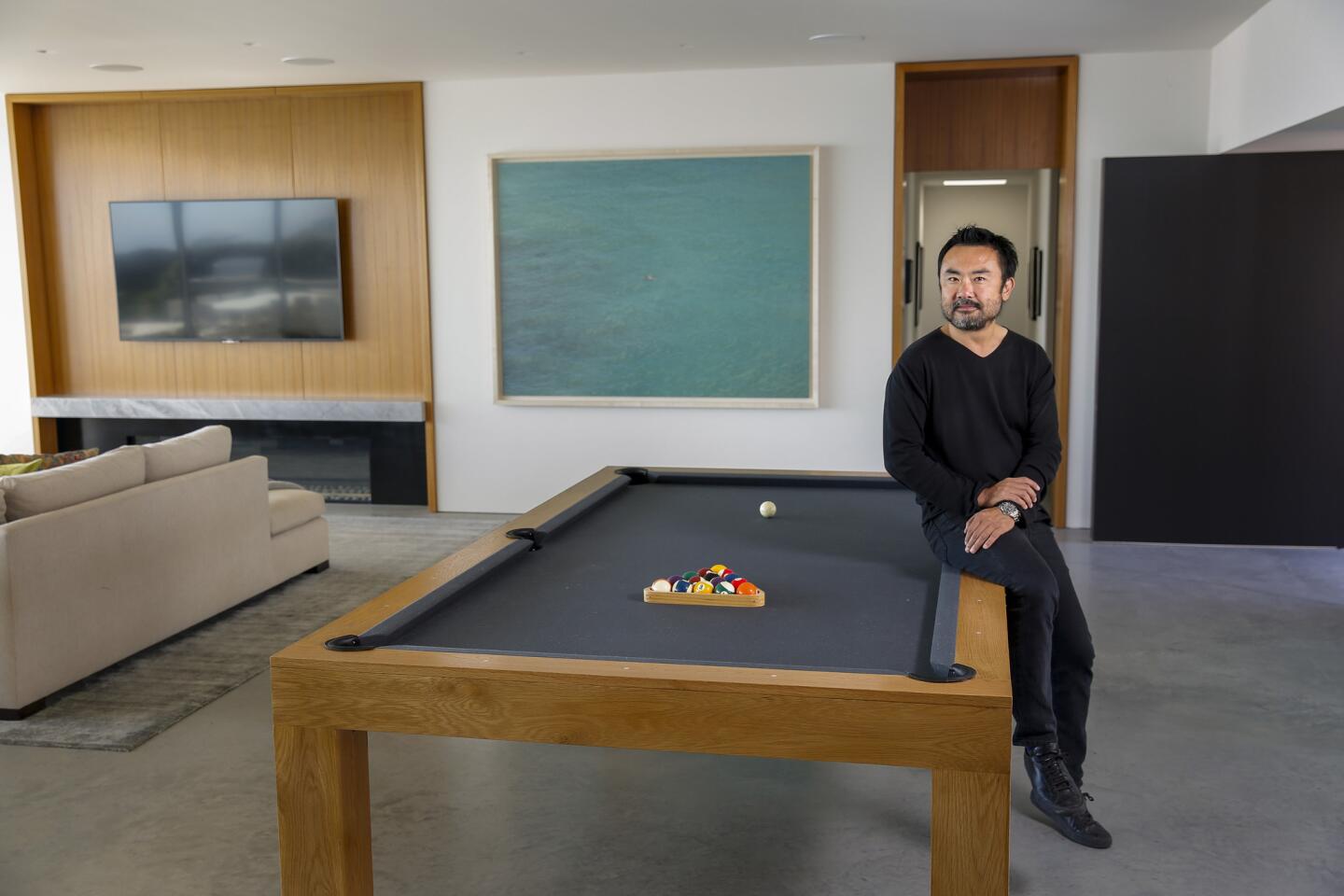
Takashi Yanai inside his recent remodel with a custom made pool table and behind him, a print by Richard Misrach hangs on the wall.
(Jay L. Clendenin / Los Angeles Times)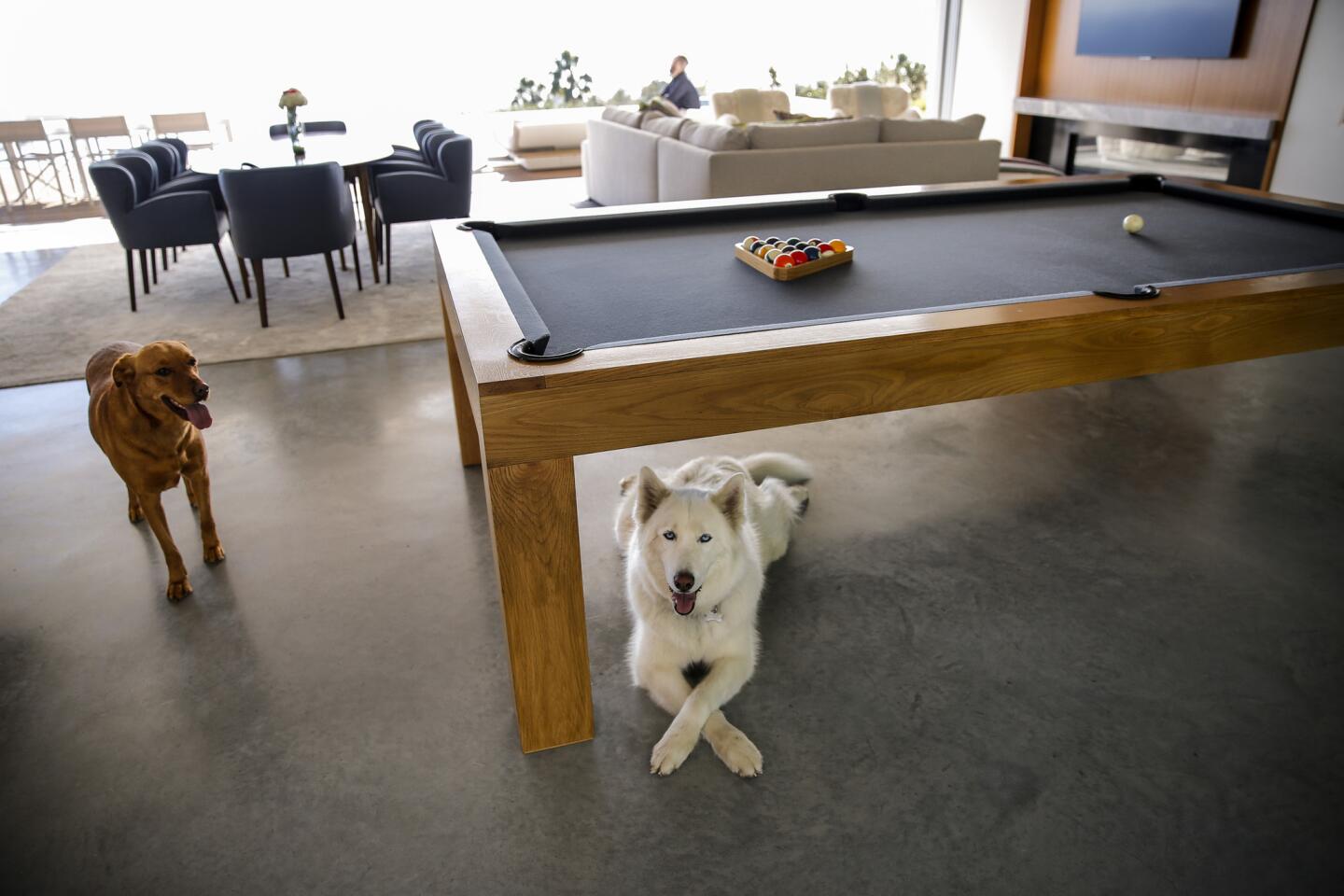
Homeowner Susan Harbert’s dogs Nala, left, and Panda in her home.
(Jay L. Clendenin / Los Angeles Times)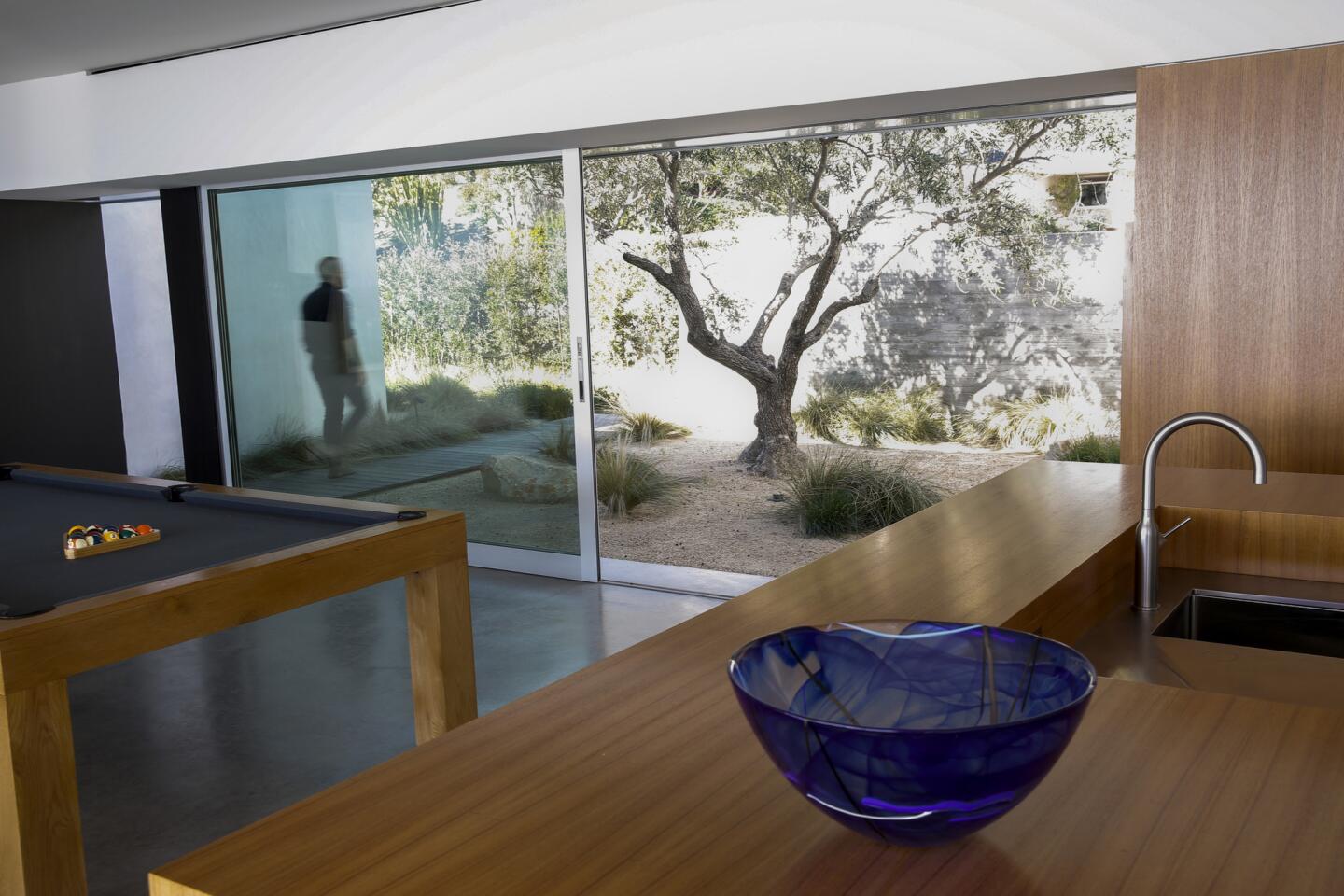
A specimen olive tree is the focal point of the entry courtyard, as seen from inside the main living space and custom teak bar.
(Jay L. Clendenin / Los Angeles Times)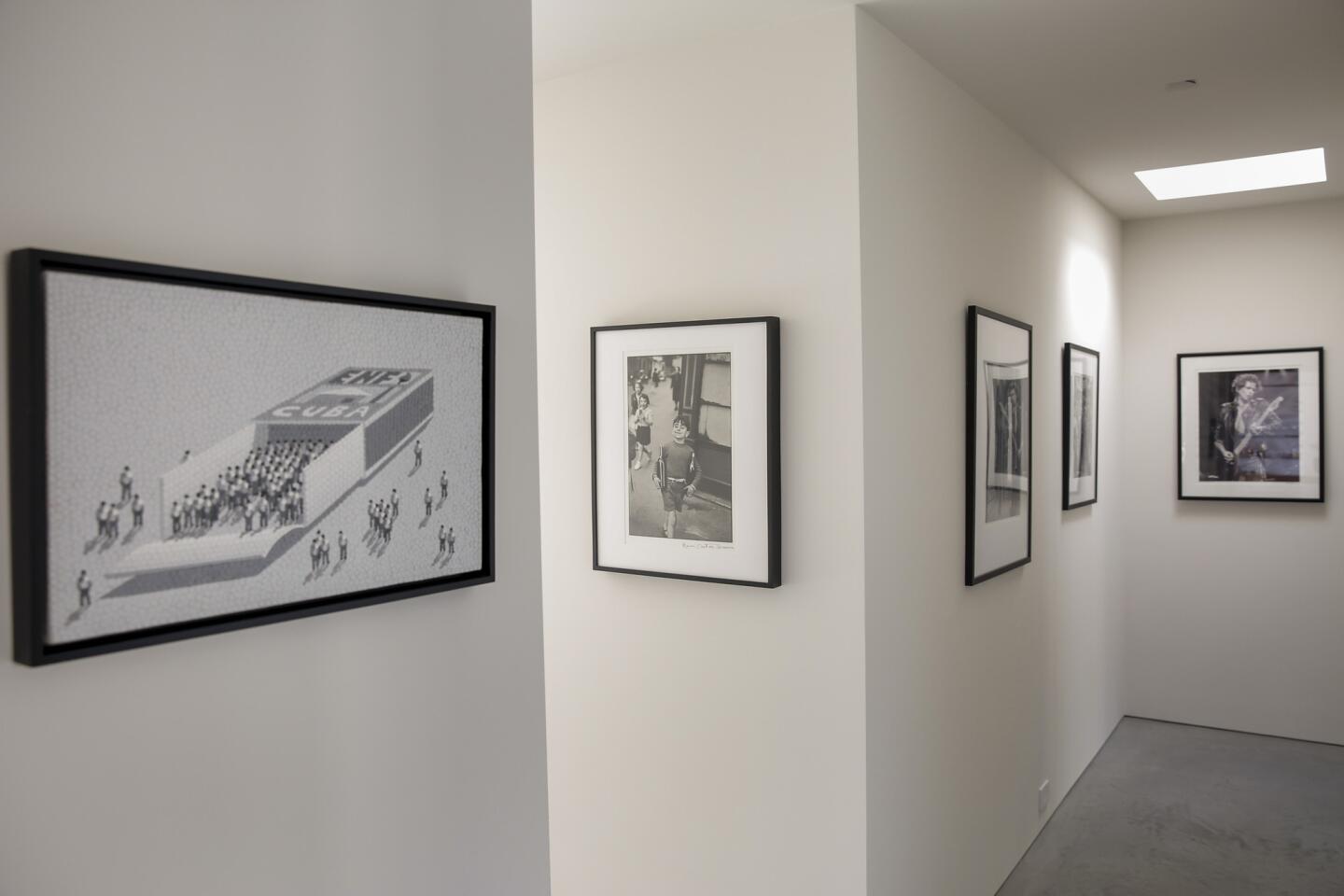
A fan of black and white photography, homeowner Susan Harbert’s print collection lines the hallway to the bedrooms.
(Jay L. Clendenin / Los Angeles Times)Advertisement
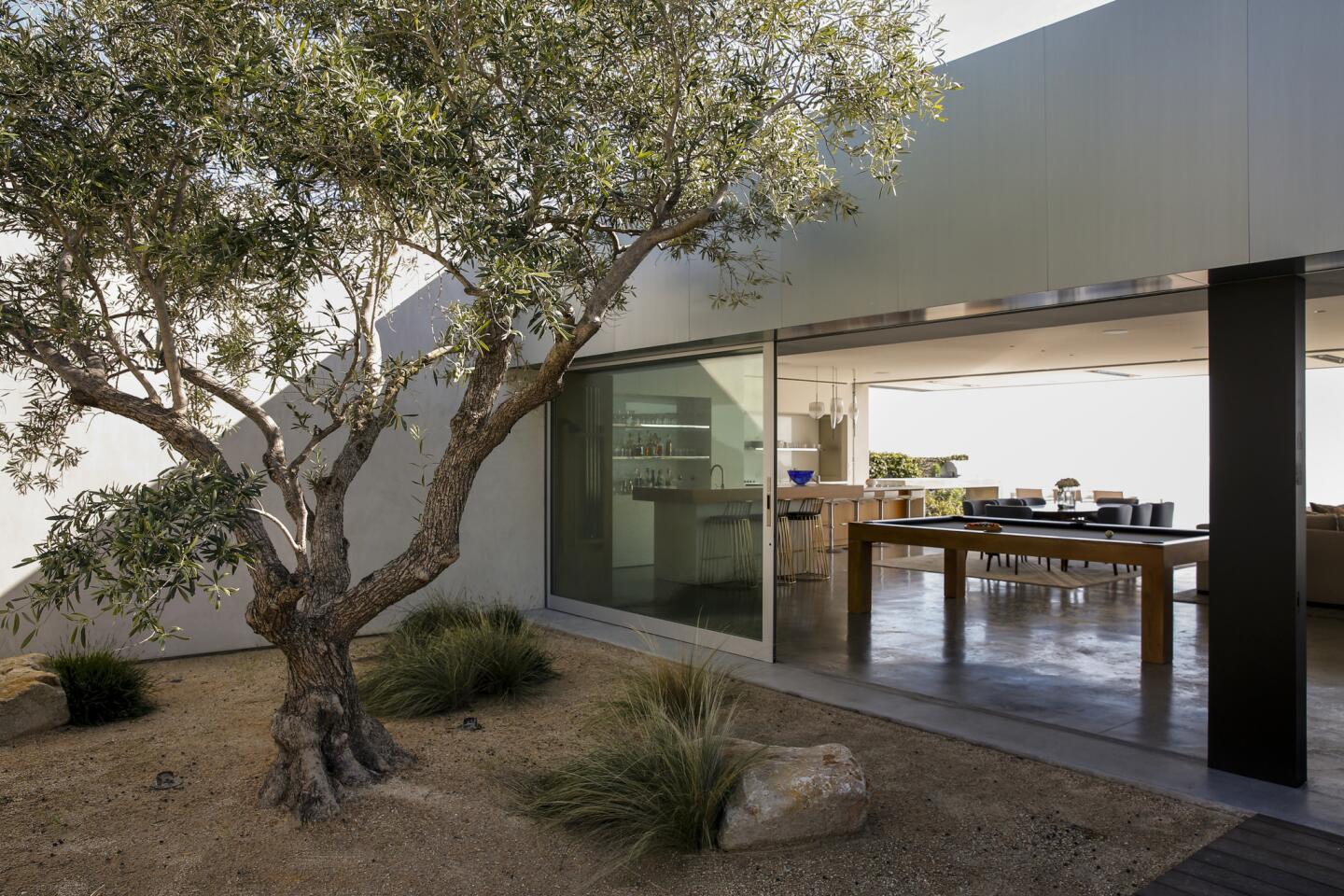
A specimen olive tree is the focal point of the entry courtyard of the home.
(Jay L. Clendenin / Los Angeles Times)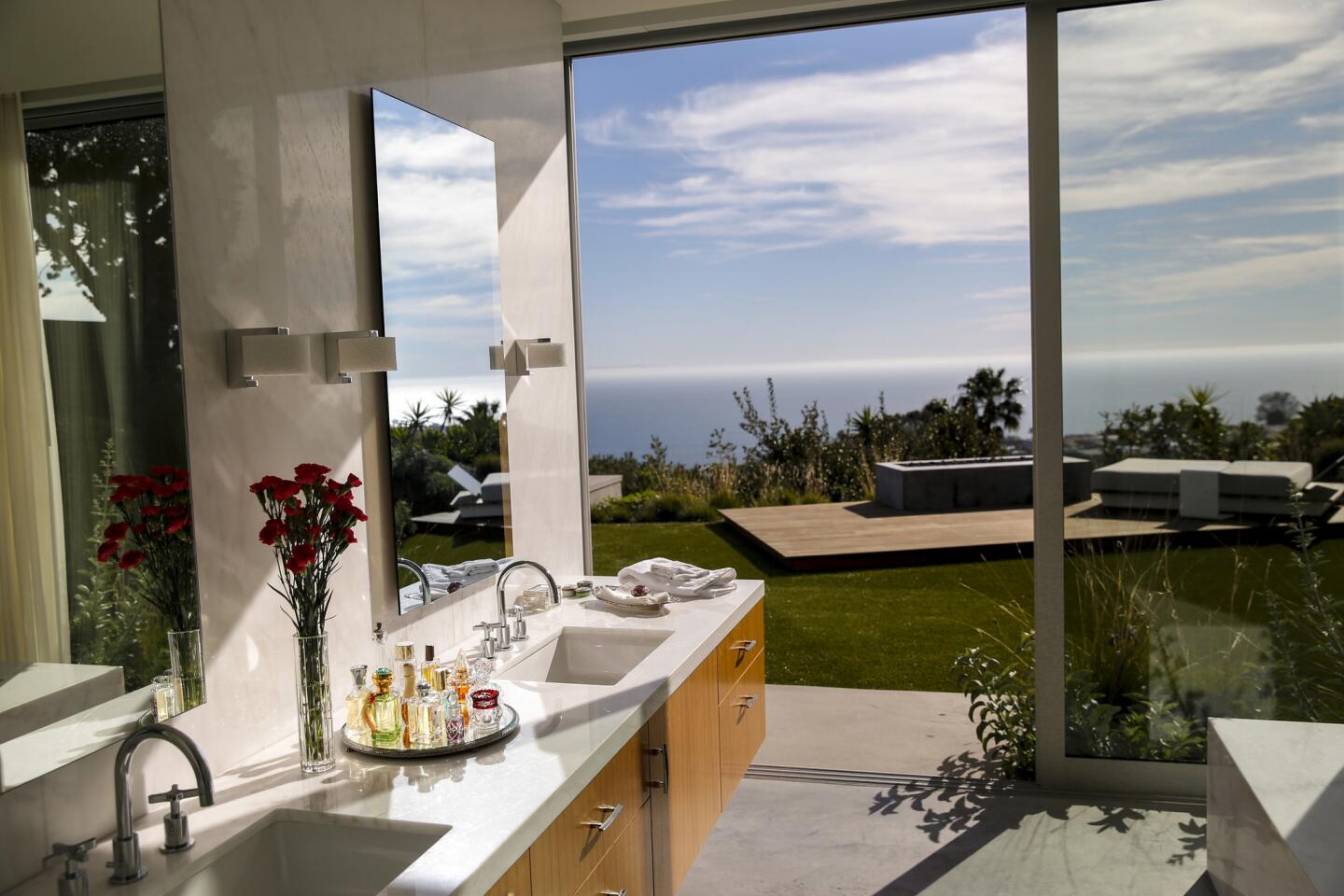
Direct access to the outdoors in every part of the house was integral to the design, including the master bathroom, which opens up to sunlight and ocean breezes.
(Jay L. Clendenin / Los Angeles Times)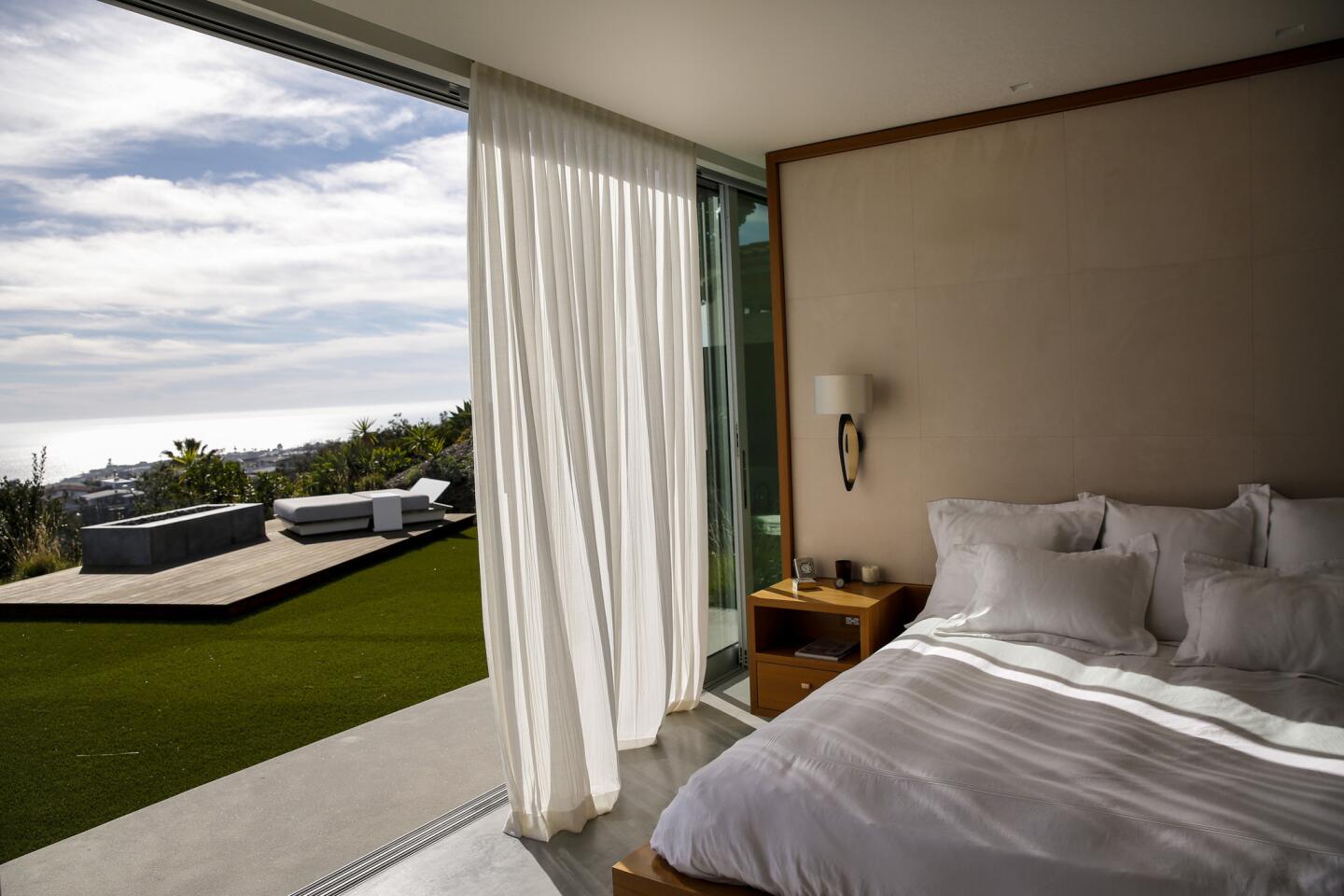
The master bedroom, with a leather backboard/wall, in the home.
(Jay L. Clendenin / Los Angeles Times)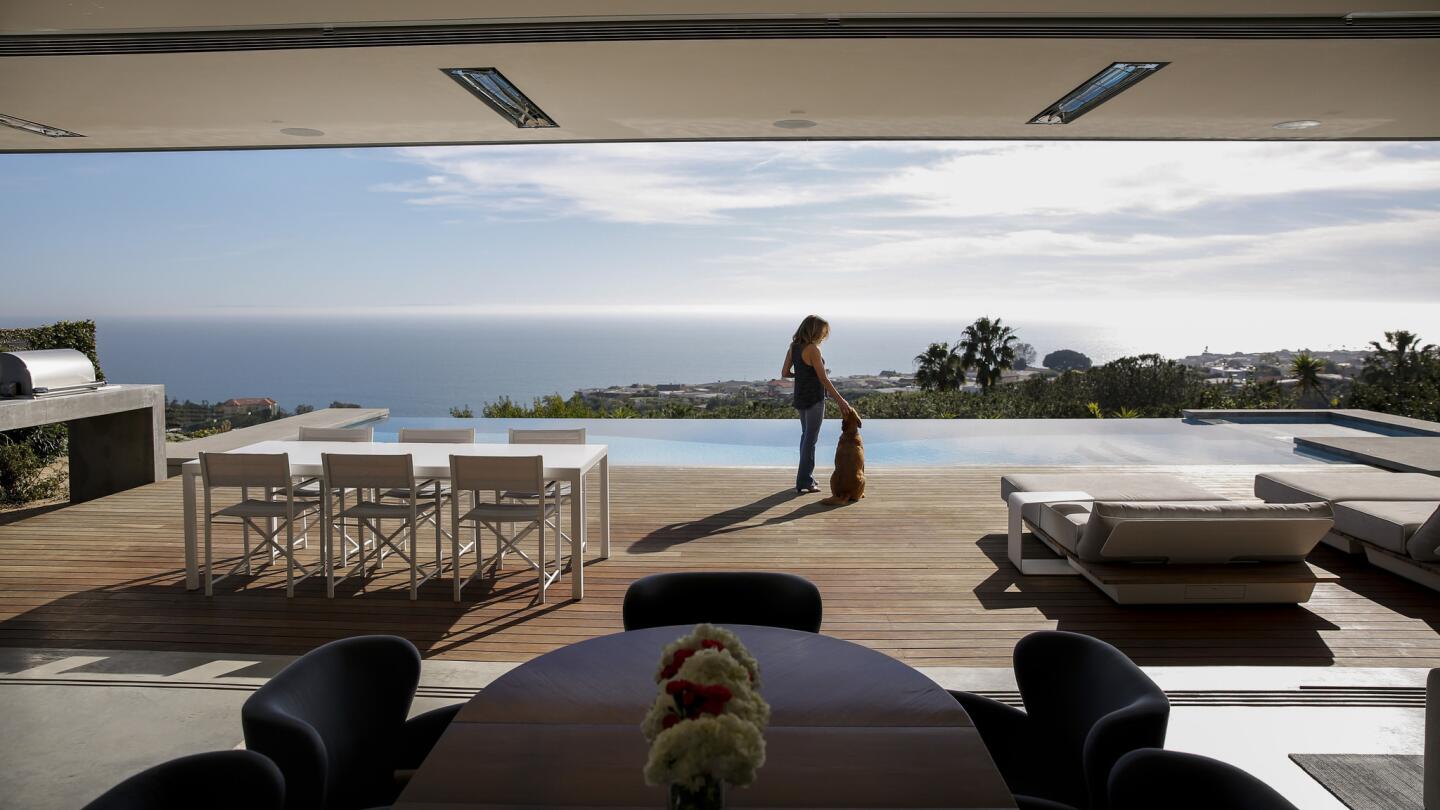
Homeowner Susan Harbert takes in the view with her dog Nala, from the newly remodeled backyard of her home.
(Jay L. Clendenin / Los Angeles Times)Advertisement
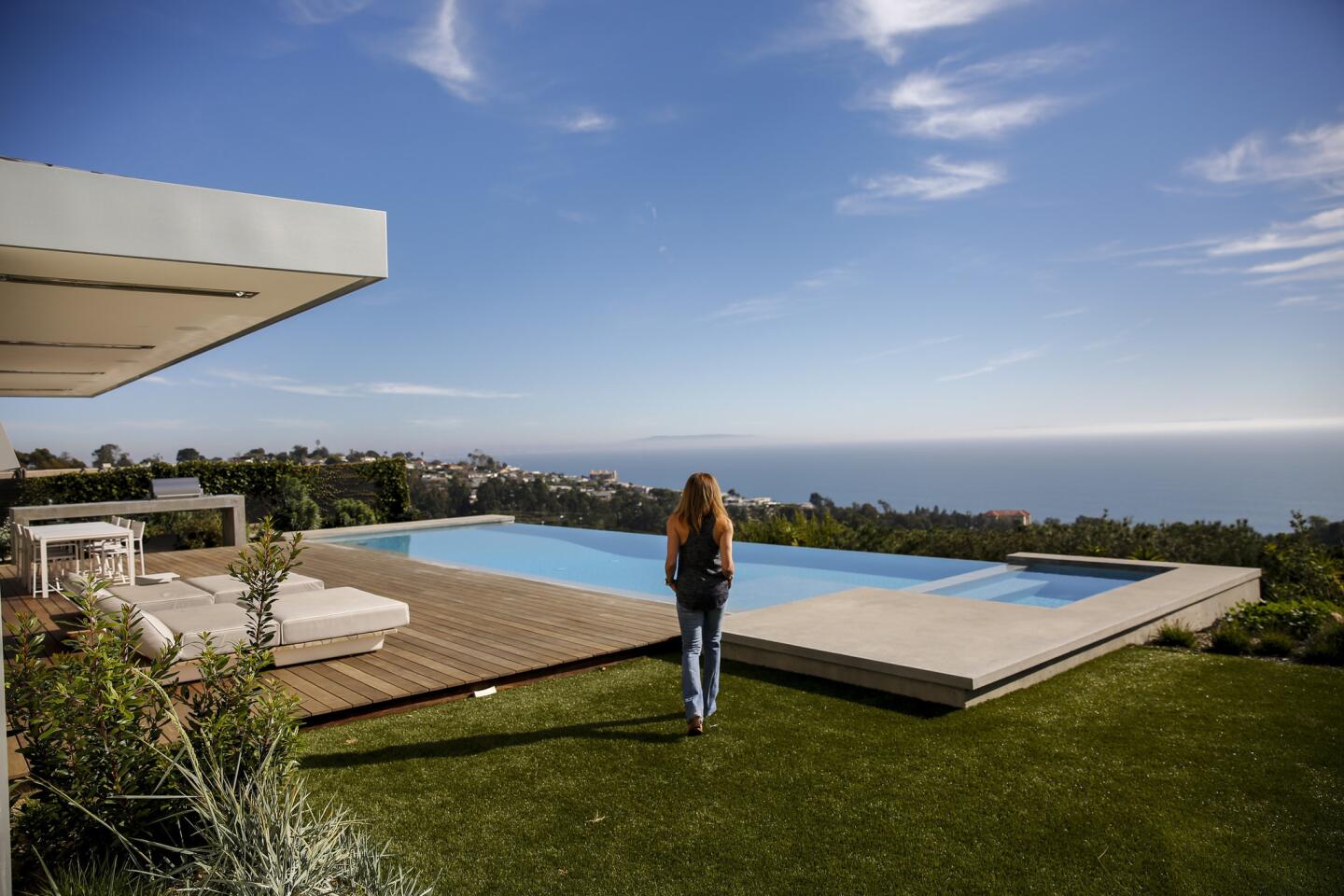
Homeowner Susan Harbert takes in the view from the newly remodeled backyard of her home.
(Jay L. Clendenin / Los Angeles Times)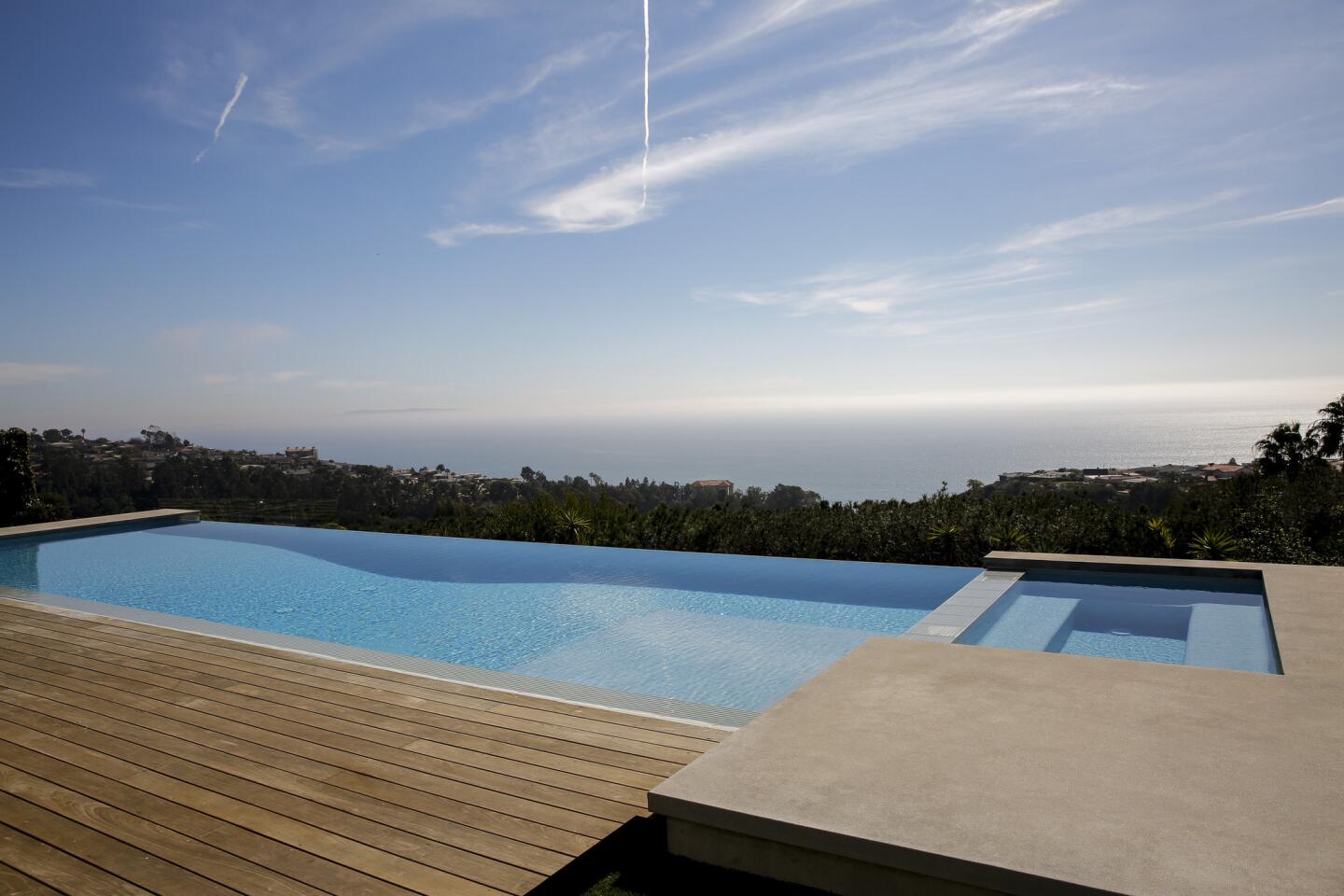
The deck and pool area of the home.
(Jay L. Clendenin / Los Angeles Times)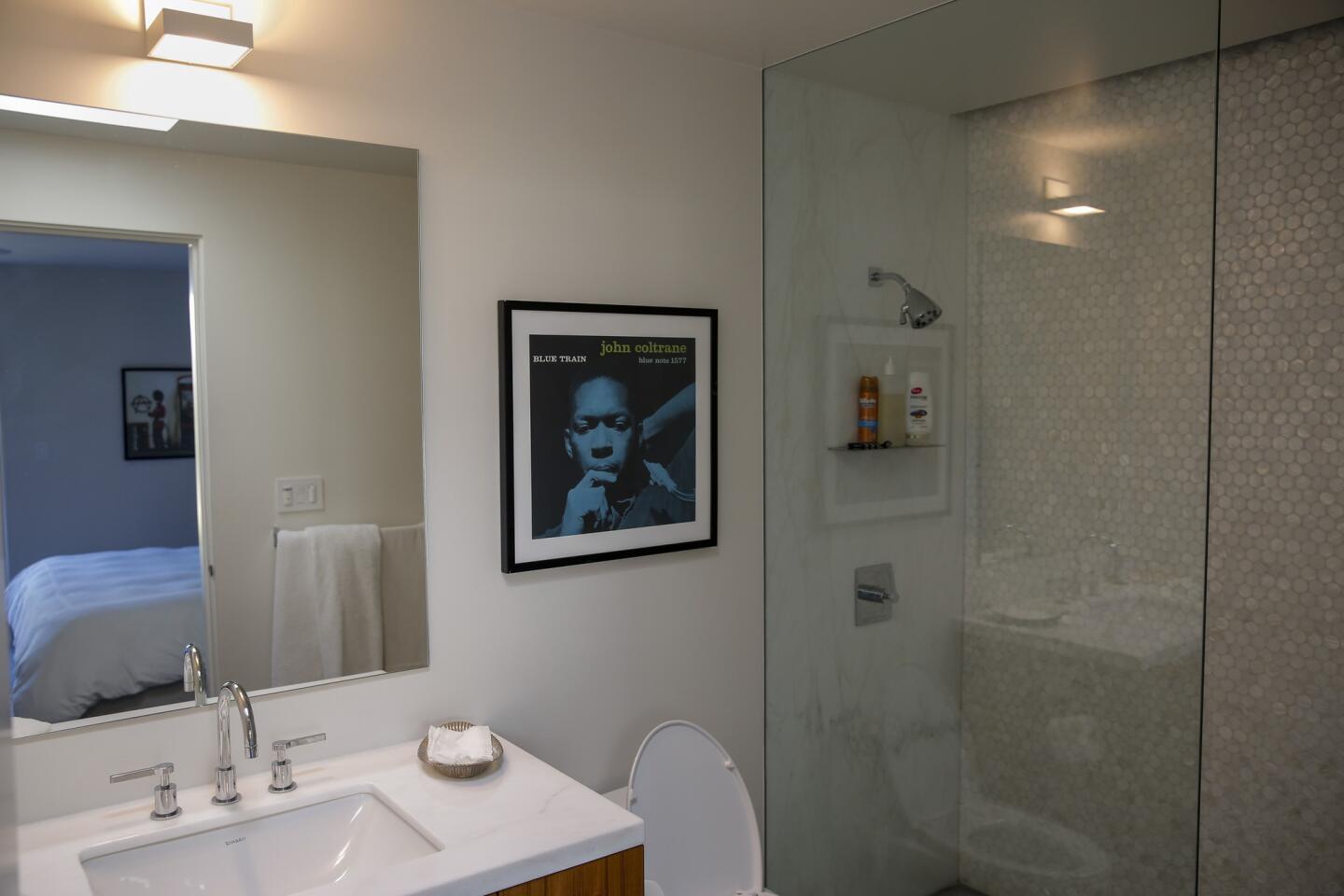
A completely remodeled guest room bathroom inside the home.
(Jay L. Clendenin / Los Angeles Times)


