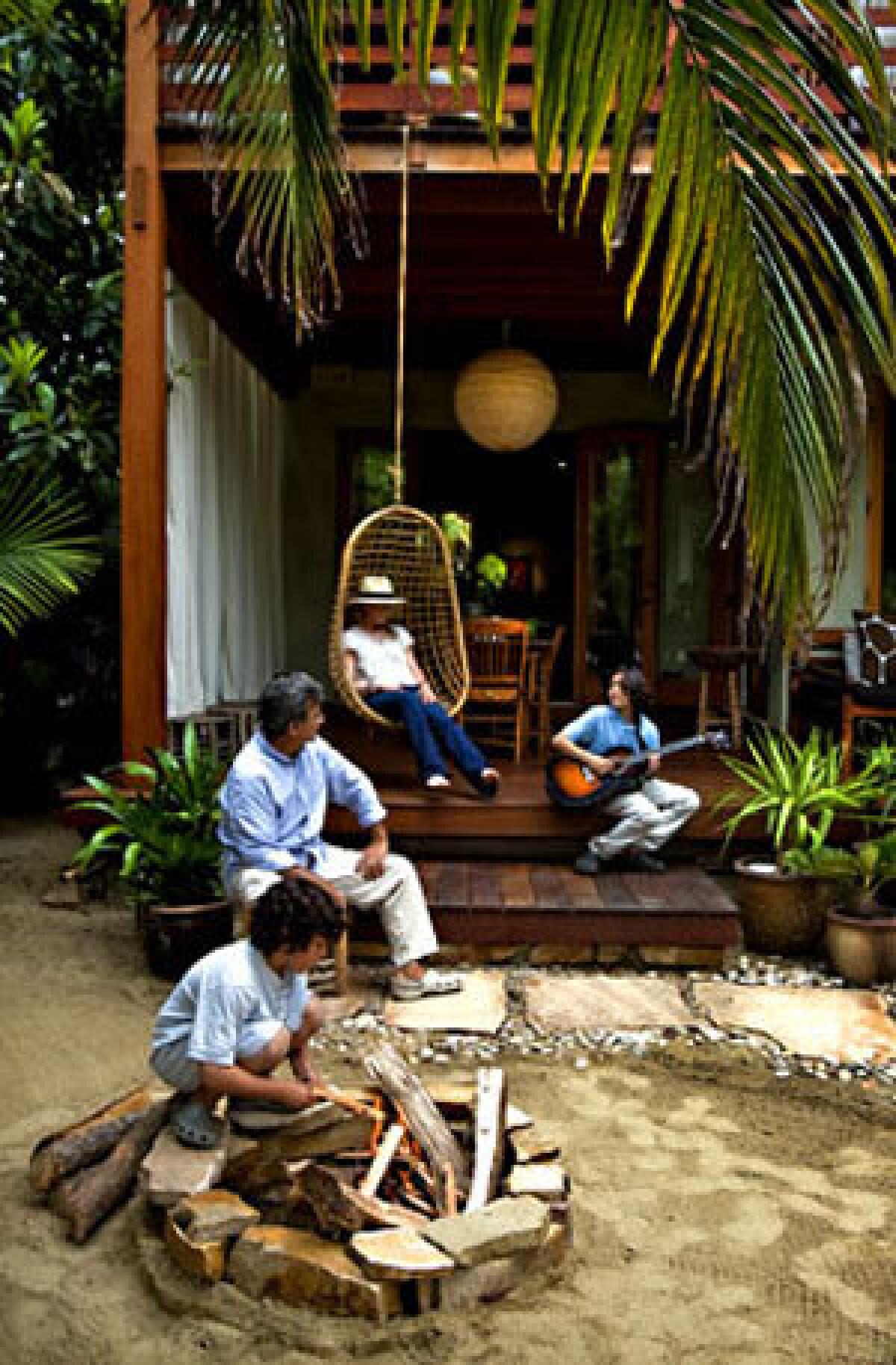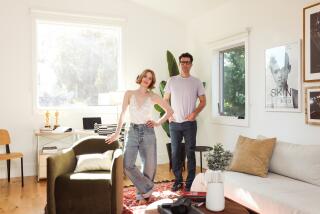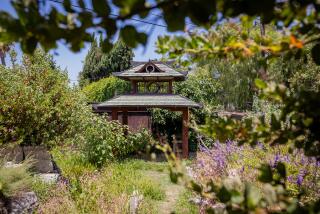Bali inspiration in Santa Monica

When they married, Bob Ramirez and Lorri Kline made a modest proposal for their dream home: “We wanted a small farm that was Santa Monica-adjacent,” Ramirez says, “a place where we could start our family, grow our own food and raise chickens.”
Ten years ago, the couple started realizing that dream on a quarter-acre with a rather old-fashioned 1940s English-style house in Santa Monica, only a block and a half from the ocean. “We couldn’t afford to tear it down,” Kline says. “So we slowly started deconstructing it.”
FOR THE RECORD:
Tropical retreat: An Aug. 21 Home section article on a Bali-style house in Santa Monica was accompanied by a short article offering shopping tips that misidentified homeowner and designer Lorri Kline as Lisa Kline. —
The property eventually welcomed two sons, two cats, a chicken coop, a bunny hutch, a fish pond and an aviary for four green singing finches. More impressively, the 2,300-square- foot traditional residence has morphed into a 3,700-square-foot tropical retreat, replete with the open-air rooms, exposed wooden posts and beams and the steeply pitched roofs of a Bali beach resort. For Ramirez, a custom home designer and builder, and Kline, an interior finishes specialist, the urban farm has become their Santa Monica Shangri-La.
“I’d like to buried under the hammock in a gunnysack,” Ramirez jokes. “When it’s time.”
Friend Charles Castaldi remembers seeing Ramirez on a Bobcat tractor, digging the pond.
“It’s been fun to see it evolve from the rather unappealing Tudor that it was to this magnificent Balinese paradise,” Castaldi says, adding that visitors are “carried off into another world. The house has an amazing indoor-outdoor flow, and I absolutely covet the terrace and sleeping loft upstairs.”
It is, indeed, an enviable achievement — one that makes the rear profile of the house look exotic even by Southern California standards. The second-story terrace, which has that open-air sleeping loft, covers an al fresco dining room on the ground floor. These barely enclosed rooms seem to float within a skeleton made from 20-foot-tall Douglas fir posts fit into corbels and crossbeams with handcrafted mortise-and-tenon joints.
“Exposed structural joinery has always been very attractive to me,” says Ramirez, who studied geography at Cal State Northridge, then traveled the world in the ‘70s and ‘80s earning a living as a woodworker while studying architecture. “Everywhere I’d go, I saw domestic structures and the beauty of human scale where you are not using steel beams and sheet glass and cranes.”
Ramirez not only framed his house in wood, but also used it extensively in interior details to give the home the distinct character of an island retreat. With the exception of polished concrete in the kitchen, the floors inside are white oak. Outdoor rooms have floors and railings of ipe, the tropical hardwood. Ceilings are paneled in cedar, and the pitched roof has shake shingles that extend at the corners — “an hommage to architecture of the eastern side of the Pacific Rim,” Ramirez says. “Perhaps it’s a memory of upturned prows of wooden sailing vessels, or maybe just a playful way to challenge the sky.”
In the master bedroom, Ramirez’s sharply peaked ceiling soars two stories high. In the center of the room, he installed an antique carved wooden spiral staircase from France that leads to a loft. There, he engineered beams and rafters to form a temple-like ceiling. The loft also has a tiny door that leads to an adjoining play space for sons Daniel, 11, and Gabriel, 9. The space also is accessible from the boys’ bedroom, not by a ladder but by a rock-climbing wall.
Kline came up with that amusing detail but otherwise decorated the house in a low-key, worldly bohemian fashion using catalog purchases, EBay discoveries and garage sale finds. Travel souvenirs take their place among shapely Balinese and Moroccan furniture.
In a residence with such distinctive lines and earthy finishes, “there needs to be a visual simplicity, natural fibers and materials,” Kline says. “Although I love collecting things, I am trying to keep things uncluttered. Anything that is not beautiful and useful, we put away.”
Much delights the eye: African and Asian textiles, Mexican santos figures and marble sacred cows from India. Salvaged architectural pieces such as a Balinese post and carved Indian beams frame the staircase, and one wall has a jali, a perforated stone screen used in India for ventilation, mounted for a peek-a-boo effect.
From the street, the house does not reveal these surprises. It appears to be an ordinary two-story house with little alteration to its existing footprint. Ramirez retained the original formal living room, a cozy space with a hearth and beamed ceilings, but he moved the staircase farther back to the center of a great room. In deference to the principles of feng shui, Ramirez says, he reversed the orientation of the stairs so that the steps would no longer lead from the second floor out the front door.
In what had been the ground-floor master bedroom, Ramirez raised the ceiling and added skylights and glass sliders, transforming the dark space into a sun-drenched kitchen. Its open plan includes an eating and lounging space, which connects to a family music room. That room opens to the covered dining deck.
Beyond the deck lies the miniature nature preserve: koi pond, aviary and bunny hutch. At the edge of the property, a garage has been converted into the couple’s design studio. A former tool shed underwent what Ramirez calls “a series of interventions” to become a guesthouse with its own loft.
A seamless flow from the indoors to outside is an essential part of “living comfortably with nature, which you can do in Southern California,” Ramirez says. When the weather does turn bad, the family can pull indoor-outdoor Sunbrella curtains around the second-floor sleeping terrace — or not.
“It’s cool sleeping in the loft, especially when it rains,” Daniel says, enjoying sour candy from a package labeled Toxic Waste. “I can feel the mist and hear the birds chattering in the morning.”
Kline laughs.
“I love that we’re the organic family where the kids eat Toxic Waste and watch SpongeBob,” she says.
The house may give the children a better appreciation for nature, but it also serves as a calling card for their parents’ firm, Ramirez Design. The house is a showcase for the couple’s sensibility, which embraces the idea of living pavilions between the house and the yard.
“In southeast Asia, they have covered outdoor intermediate spaces where you can live most of the year, which reduces the amount you have to heat and light,” Ramirez says. “We don’t need air conditioning. We don’t have screens. We don’t have bugs. “
His wife puts it another way: “It’s not a formal, stuffy place,” she says. “It’s a barefoot house.”
More to Read
Sign up for The Wild
We’ll help you find the best places to hike, bike and run, as well as the perfect silent spots for meditation and yoga.
You may occasionally receive promotional content from the Los Angeles Times.






