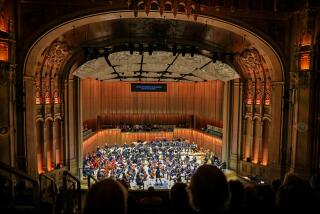How Arata Isozaki’s Kyoto Concert Hall shows L.A. what might have been at MOCA
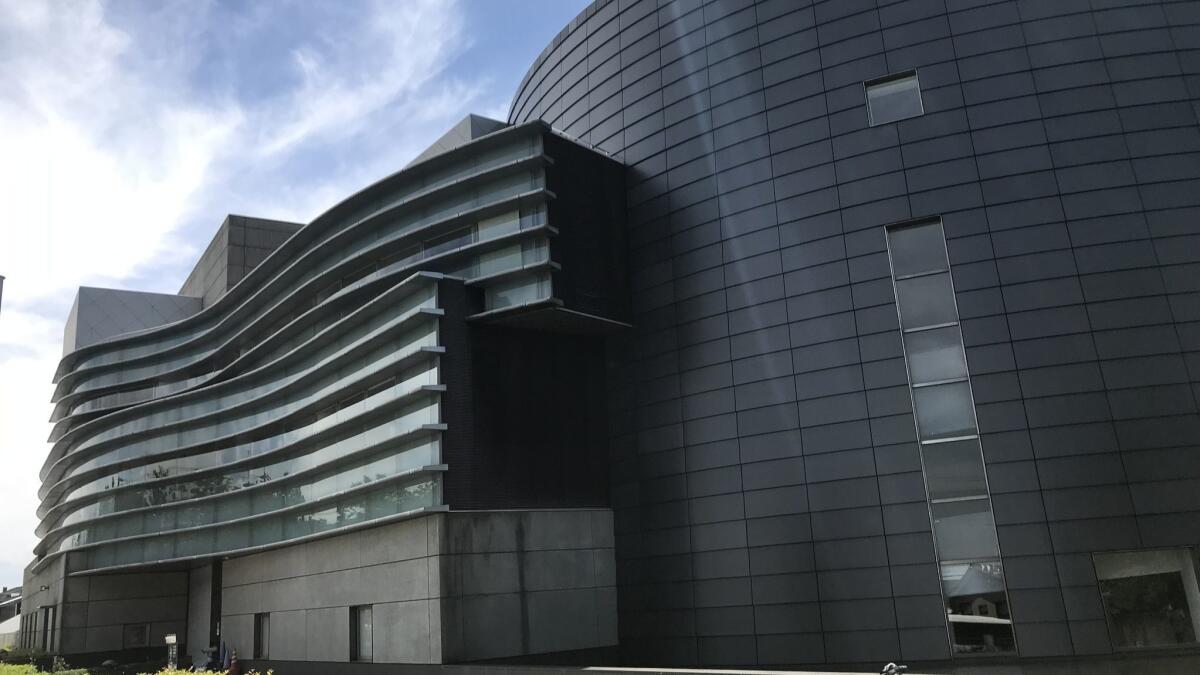
Reporting from Kyoto — With not a little pomp and some multilingual speechifying, architect Arata Isozaki was awarded the 2019 Pritzker Prize at the Château de Versailles outside of Paris late last month.
As part of the ceremony, Supreme Court Justice and Pritzker juror Stephen Breyer, speaking French, delivered a missive in honor of the Cathedral of Notre Dame, which recently suffered extensive damage in a fire. Afterward, Tom Pritzker, president of the Hyatt Foundation, the organization that awards the Pritzker, presented Isozaki with the medal and citation.
“He is both an adapter and an originator,” Pritzker said. “He is an architect whose appetite for architecture is never satisfied.”
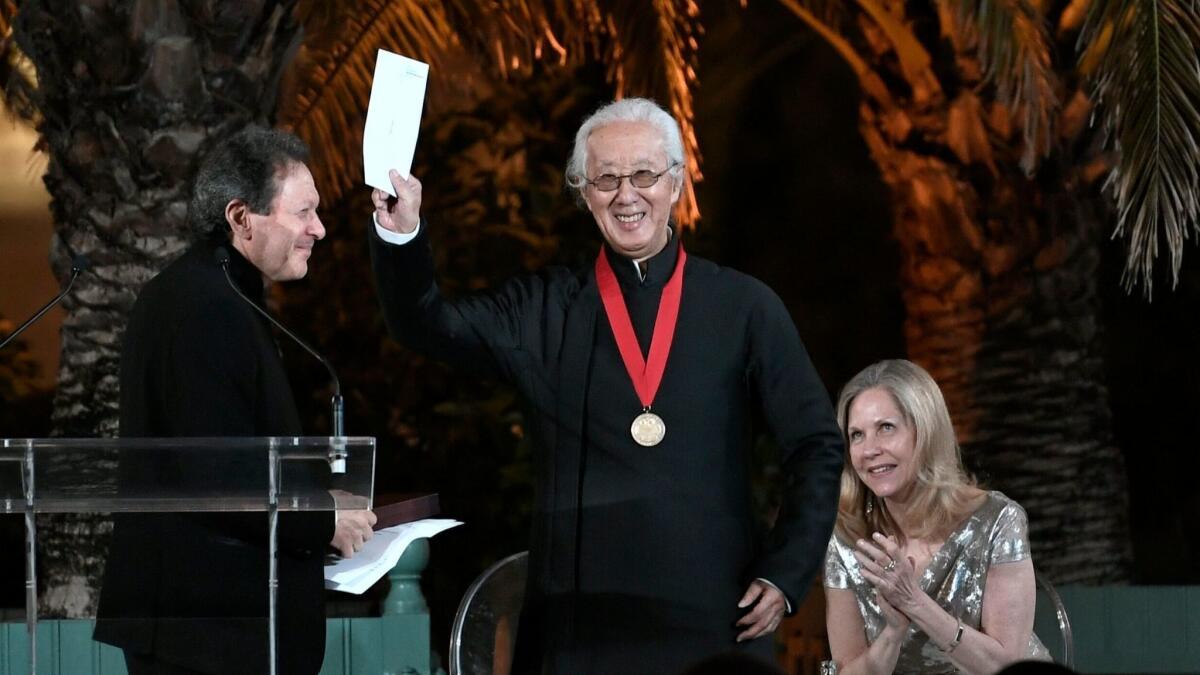
While the Okinawa-based Isozaki was jetting off to France to receive the award, I was on a train to Kyoto as part of one of The Times’ travel expeditions, this one devoted to examining the architecture of Japan. On the itinerary: a visit to Isozaki’s Kyoto Concert Hall, located in a quiet district in Japan’s former capital.
It was instructive.
ALSO: Now that Arata Isozaki won the Pritzker, let’s take a fresh look at his MOCA building »
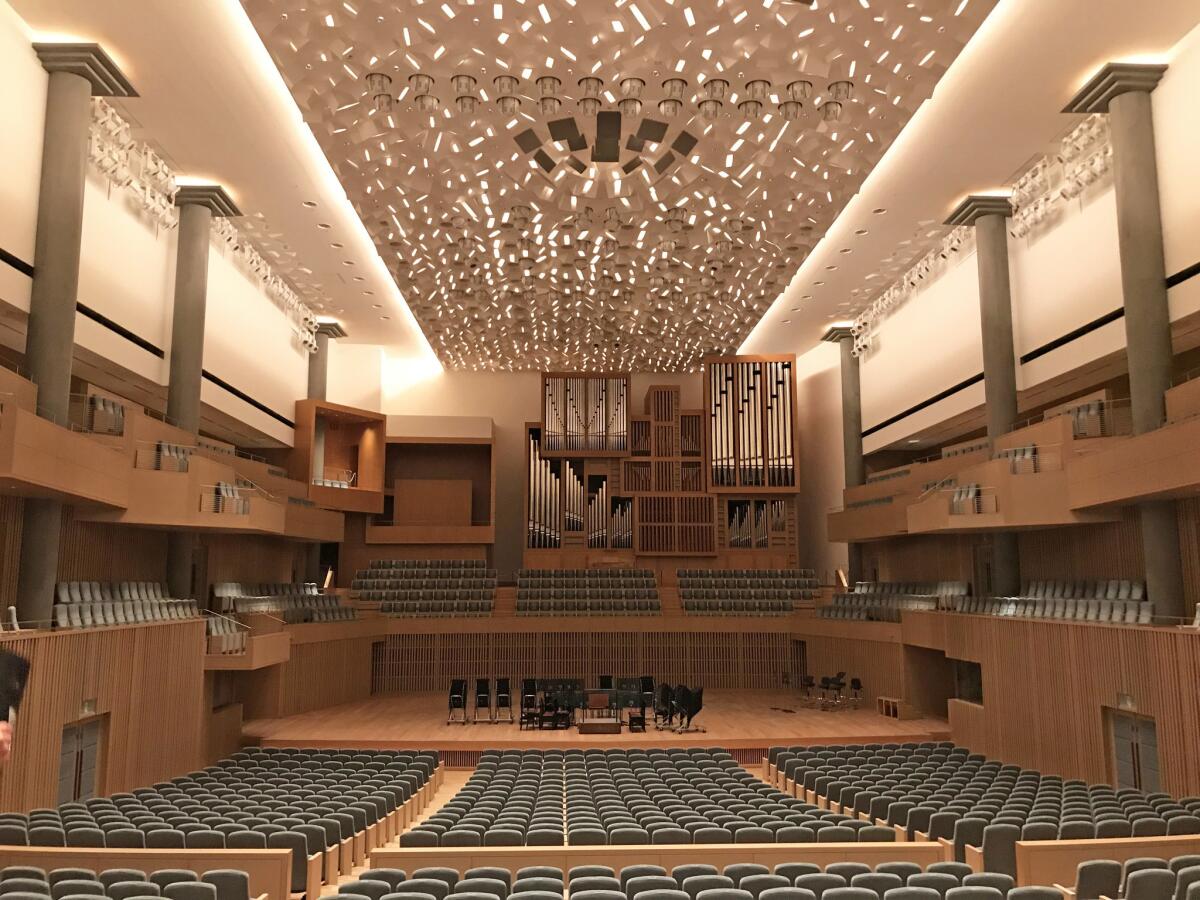
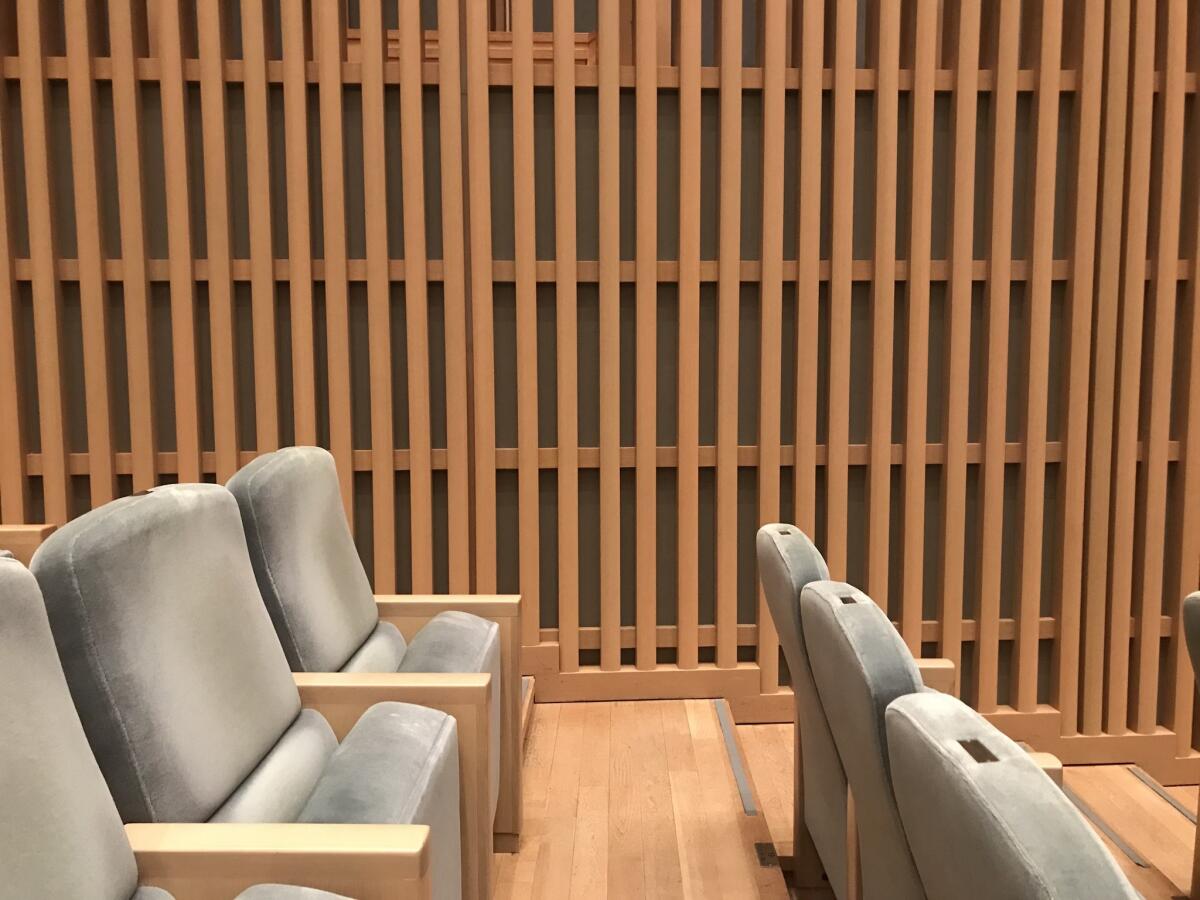
Isozaki has only a handful of buildings in the United States, among them the Museum of Contemporary Art in Los Angeles, completed in 1986, and his critically acclaimed Team Disney Orlando building, administration offices built in 1990 for the Walt Disney World Resort.
While his MOCA building is important — it’s the architect’s first high-profile international commission — it is also a difficult building by which to judge Isozaki’s work, since it represents a heap of design compromises.
For one, there is the site, which is extraordinarily complicated: adjacent to the steep Bunker Hill, and set over a parking structure from which the museum was forced to take its column grid. Moreover, the commercial developers who controlled California Plaza, the superblock where the museum is located, didn’t want MOCA’s structural profile interfering with the towers that inhabited the rest of the block. Isozaki was forced to put most of the museum below street level.
In a recent essay about the development of Grand Avenue, real estate developer and former MOCA board chairman Eli Broad says the whole thing “was an unfortunate compromise for Los Angeles, for a talented architect … and for me.”
“As chairman of the board, I had led negotiations between the museum board, the developer and the city — and I’m not sure I did enough to get the landmark we needed.”
ALSO: Arata Isozaki, the Japanese architect who designed MOCA, wins the 2019 Pritzker Prize »
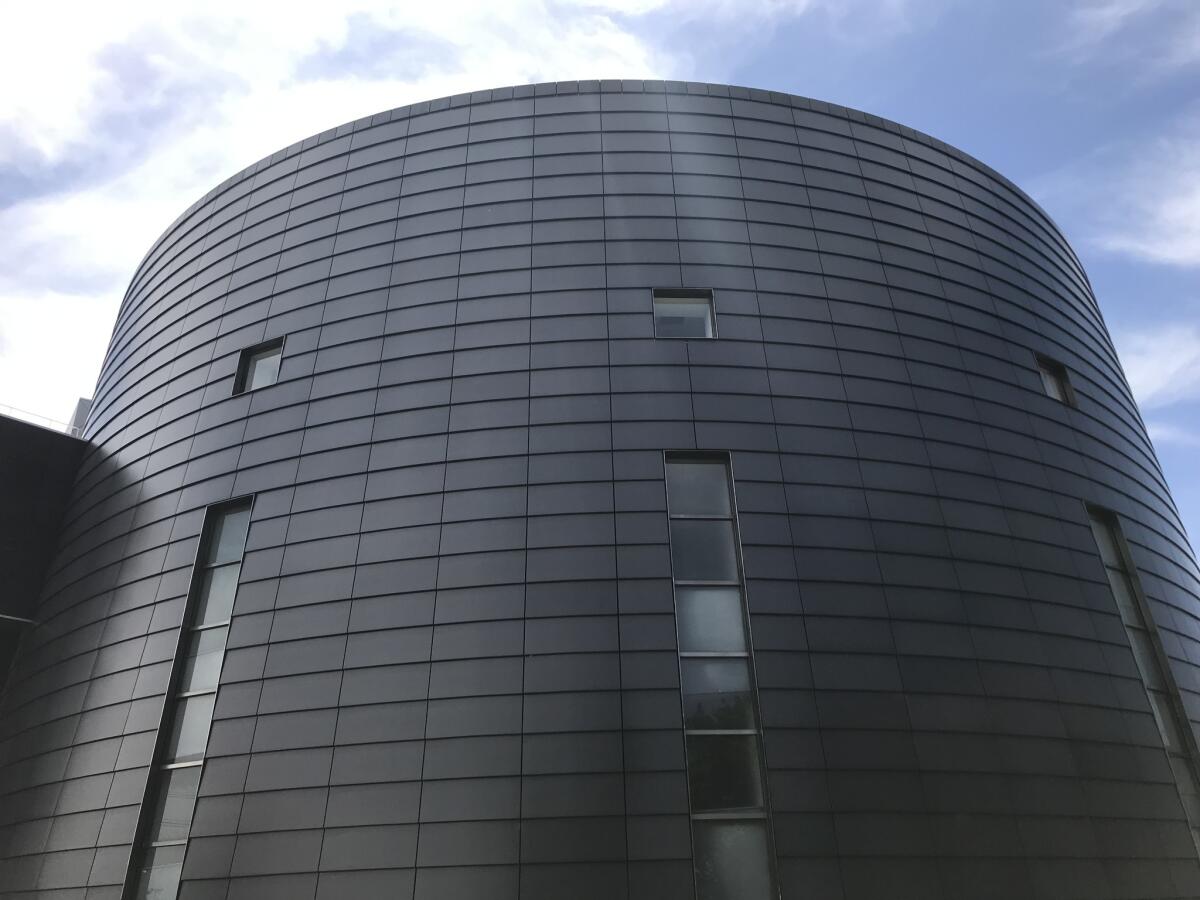
Isozaki’s Kyoto Concert Hall in many ways is a testament to the promise Los Angeles squandered.
Completed in 1995, the concert hall sits on a flat piece of terrain alongside a library and the Kyoto Botanical Gardens in a primarily residential district on the city’s north side.
Like MOCA, the building is a play on shapes. A cylindrical tower houses the foyer and a circular ramp that leads to the concert hall, a rectangular prism contains the concert hall, and the street-facing facade features an undulating wave pattern clad in translucent glass. The foyer, meanwhile, features an ebullient array of patterns including cubes, triangles, cylinders and circles.
Most compellingly, Isozaki has tucked the entrance at the rear of the property, away from the narrow street where the concert hall is located. This requires the visitor to walk along the northern flank of the building to reach the ticket window and the main doors — a procession that runs beside a glistening reflecting pool.
Isozaki is an architect interested in making the most of transitional spaces (such as the descending staircase that serves as the principal entryway to MOCA). By the time you arrive at the main door of his Kyoto Concert Hall, you are in a different space, both mentally and physically.
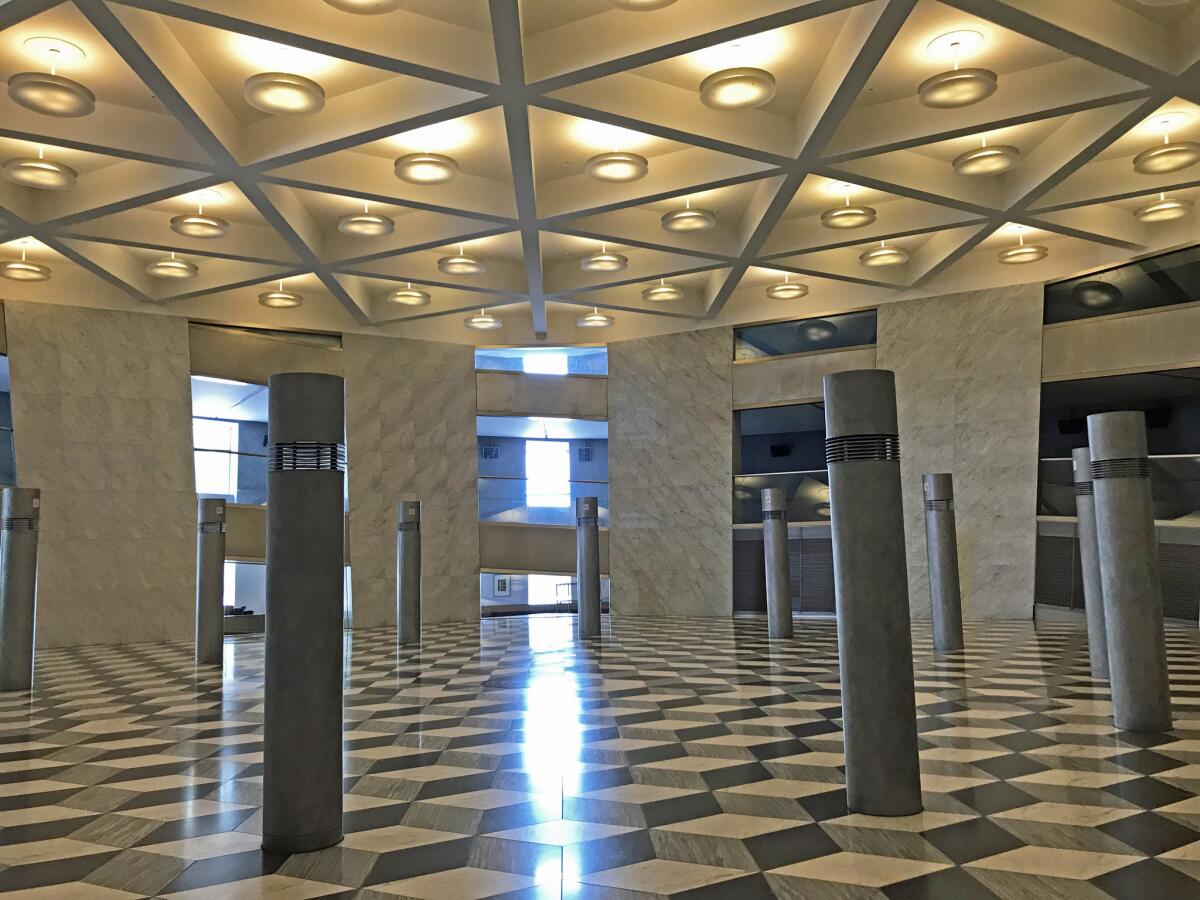
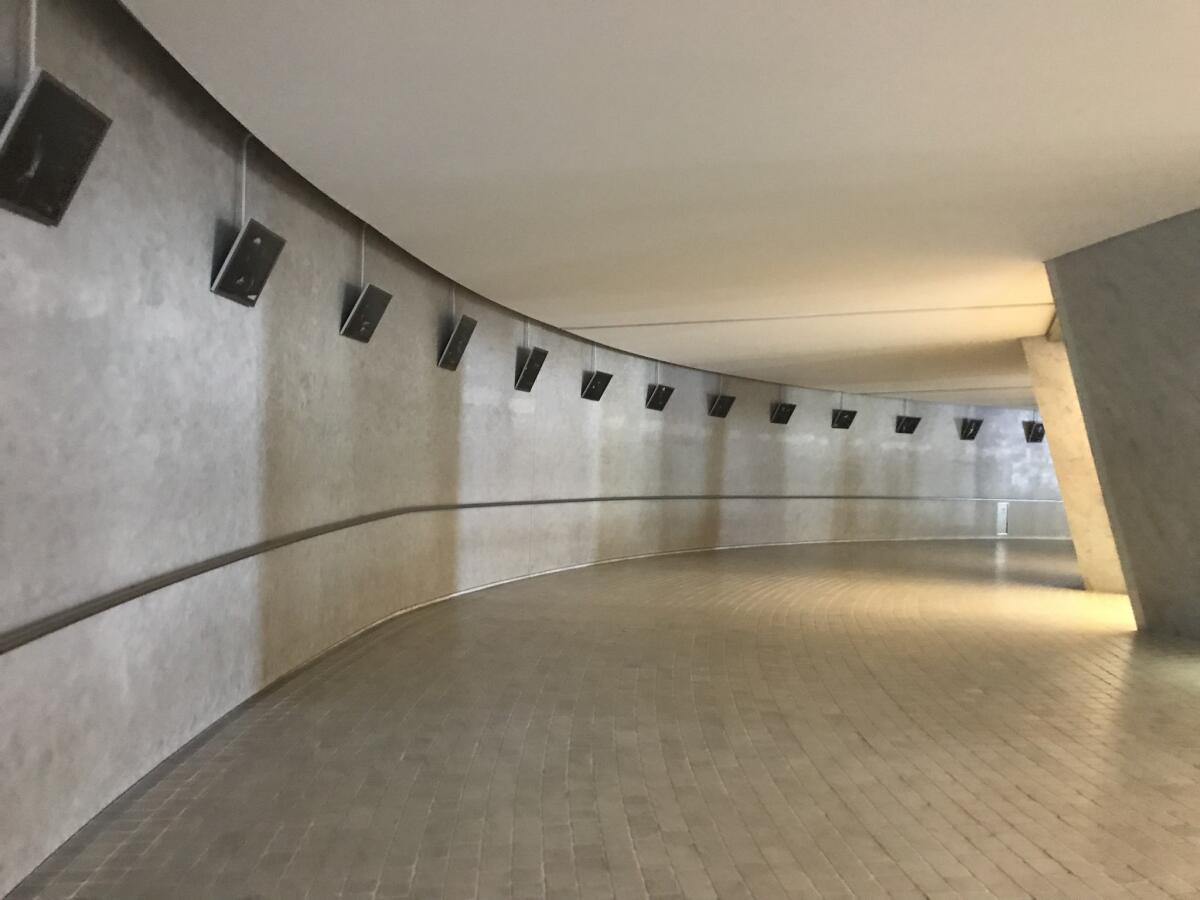
There are also his thoughtful transitions in materials. The hard surfaces of the building — such as the glass and steel of the facade and the marble floors of the foyer — give way to the softer Pietra Serena sandstone of the access ramp. This ultimately reveals the performance hall, a warm, oak-lined room, in a shoebox configuration, that seats 1,833.
Behind the stage looms a pipe organ that was custom-designed to include stops for Japanese instrumentation — and whose asymmetrical layout nods to the Japanese design ethos that prizes balance over symmetry. The hall’s acoustics were designed by Nagata Acoustics, the same celebrated firm that worked on Walt Disney Concert Hall.
Perhaps the building’s greatest success is the way in which Isozaki nods to historic Japanese architecture while remaining resolutely contemporary — and making more than an occasional nod to the traditions of the West. (A classical music hall of this nature is a Western conceit.)
This is no small thing. Unlike Tokyo, Kyoto survived World War II relatively unscathed. And it is a city rich with architectural traditions, studded with dozens of ancient temples and the globally important Katsura Imperial Villa, the 17th century royal compound that got early European Modernists such as Walter Gropius all hot and bothered for its clean lines and graceful yet functional proportions.
The influence of these ancient traditions on Isozaki is everywhere: the sooty color of the cylindrical tower, which channels the singed panels of Kyoto’s old wooden townhouses; the curved footbridge that leads over the reflecting pond, evocative of Japanese gardens; the artisanship of the performance hall, laden with wooden screens that hearken to traditional Japanese designs; the demure color palette of the performance area, with its velvety blue-gray seats, channeling the tones of historic scroll paintings.
ALSO: Explore the past, present and future of downtown L.A.’s Grand Avenue »
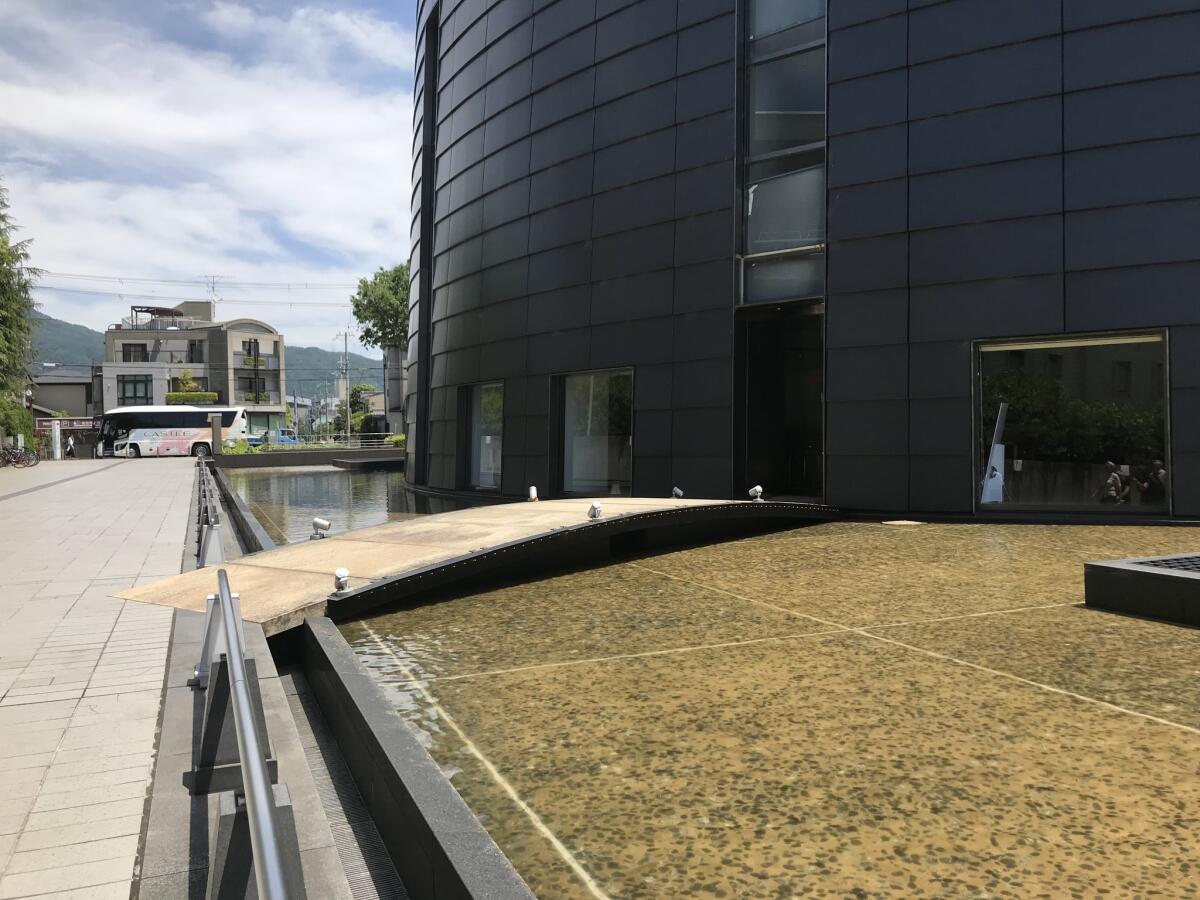
The building acknowledges history but it’s never derivative. In its layout, its materials and its amenities, the Kyoto Concert Hall is a very contemporary building.
In 1995, when it opened, Paul Goldberger, then a staff critic at the New York Times, described it as a structure that found “common ground between past and present.”
The structure also shows what an architect can do when he isn’t hampered by piles of restrictions. For Los Angeles, an important lesson in what might have been.
[email protected] | Twitter: @cmonstah
More to Read
The biggest entertainment stories
Get our big stories about Hollywood, film, television, music, arts, culture and more right in your inbox as soon as they publish.
You may occasionally receive promotional content from the Los Angeles Times.

