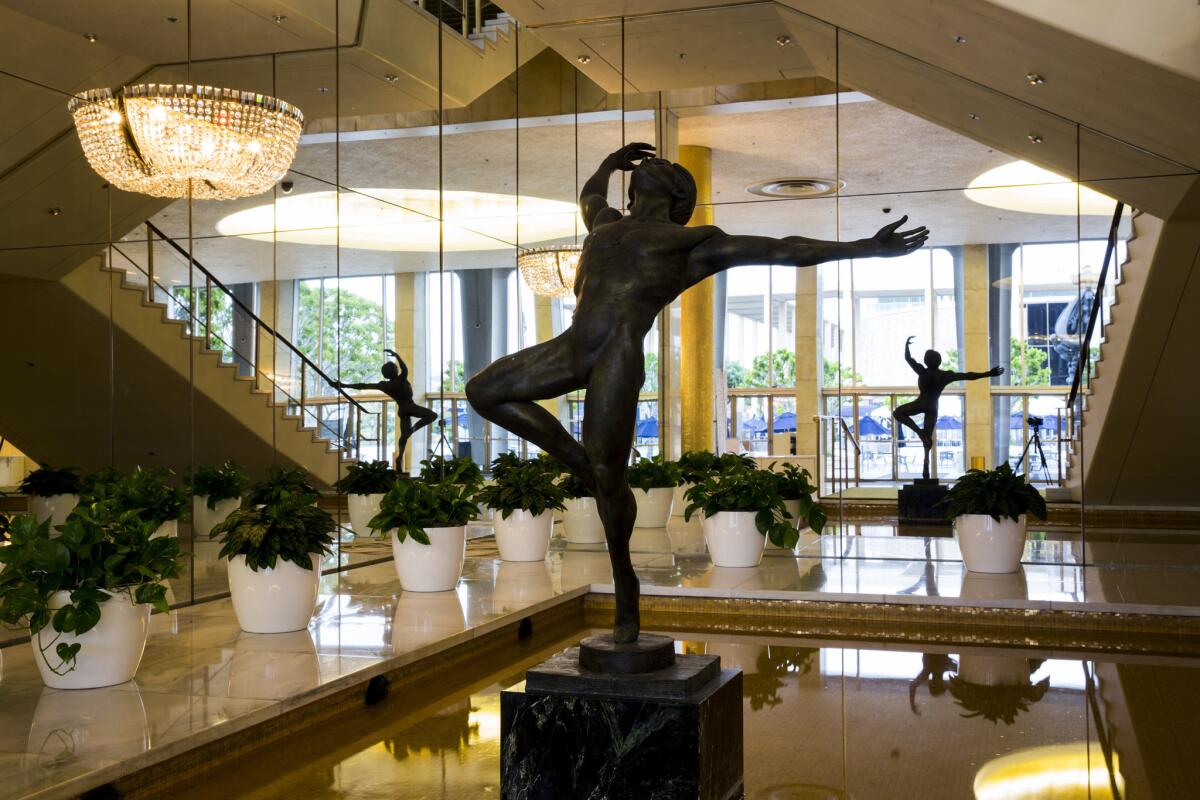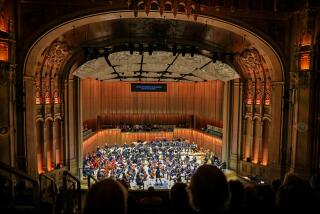Proposed upgrades would give Pavilion a $350-million face lift

The Dorothy Chandler Pavilion looks fabulous for a 50-year-old, but the Music Center leaders who manage the hall say its innards aren’t in the best shape.
Over the last few years, consultants have identified needs for upgrades to the performing arts campus’ oldest and largest venue that would cost an estimated $350 million.
Lisa Specht, who chairs the Music Center’s nonprofit board, says that because the needs are not cosmetic but fundamental to how efficiently and cost-effectively the Pavilion can operate, “the greater part” should be paid by the county government, which owns the building. The money would be a combination of county funds and private donations and have yet to be discussed by the Board of Supervisors or raised from donors.
“I’m open to having the conversation” about Chandler Pavilion renovations and cost considerations, said Supervisor Mark Ridley-Thomas, but he does not foresee urgent action. “It probably will be a bit down the way.”
Also in line for a makeover, for an estimated $25 million, is the large plaza between the Pavilion and the Mark Taper Forum. County officials OK’d design plans 12 years ago but didn’t follow through with funding.
The aim is to make the plaza more easily adaptable for outdoor performances, including adding underground conduits for 21st century technology. Also on the agenda is making the Music Center’s Grand Avenue staircase less steep, to open up views of the plaza that might entice passersby on the sidewalk more than 15 feet below.
The county has allocated $2 million for architects from Rios Clementi Hale Studios to revisit their original plans for the plaza from 2002. The L.A. firm designed nearby Grand Park and oversaw the 2007 renovation of the Mark Taper Forum.
Major fixes proposed for the Pavilion include:
— Installing bathrooms on the ground floor — at last — so ticket holders in the orchestra wouldn’t have to traipse down and up a flight of 27 steps to the current facilities in the basement. There’s no elevator or escalator to the basement, so people in the orchestra who can’t manage the steps must now take an elevator to bathrooms on higher floors. The Pavilion’s 3,180-capacity auditorium would shrink by about 200 back-of-the-orchestra seats to accommodate those new bathrooms, said Howard Sherman, the Music Center’s chief operating officer, who adds that they’d be fully soundproofed to make them unnoticeable inside the auditorium.
— Acoustical modifications inside the hall, which Los Angeles Opera officials say functions well for the audience but needs tweaking so musicians in the orchestra pit could hear better. Yasuhisa Toyota, acoustical designer of Walt Disney Concert Hall, has been engaged as a consultant.
— Removing obstacles in the Pavilion’s backstage area. They include a massive, floor-to-ceiling wall that appears to serve no purpose except getting in the way. L.A. Opera President Christopher Koelsch says being able to move sets and equipment simply and directly into place would save time, labor and money. What exists now, he adds, is “a total jigsaw puzzle” that must be painstakingly solved, causing delays that jack up production expenses and have the unwanted effect of making the Pavilion less frequently available for nonopera performances and rehearsals.
For similar reasons, plans call for digging deeper below the backstage area, creating more room underground for storing sets and marshaling production equipment. Elevators would be added to move equipment and people to the stage, and to rehearsal halls upstairs.
— The six-story Pavilion’s top floor also poses a problem, says Sheman. It’s packed with massive, 50-year-old heating, ventilation and air-conditioning ducts and machinery, including devices sporting the kinds of old-fashioned needle gauges one hardly sees in today’s LED world. Removing the old gear would free the entire floor — 20,000 square feet, Sherman says — and clear the way for a swap in which the Music Center’s managment offices would relocate upstairs, to be replaced by more rehearsal studios and production facilities. He said new utility systems would be much more compact and could be located elsewhere in the building, with signifcant reductions in energy costs.
Follow me on Twitter: @boehmm
More to Read
The biggest entertainment stories
Get our big stories about Hollywood, film, television, music, arts, culture and more right in your inbox as soon as they publish.
You may occasionally receive promotional content from the Los Angeles Times.











