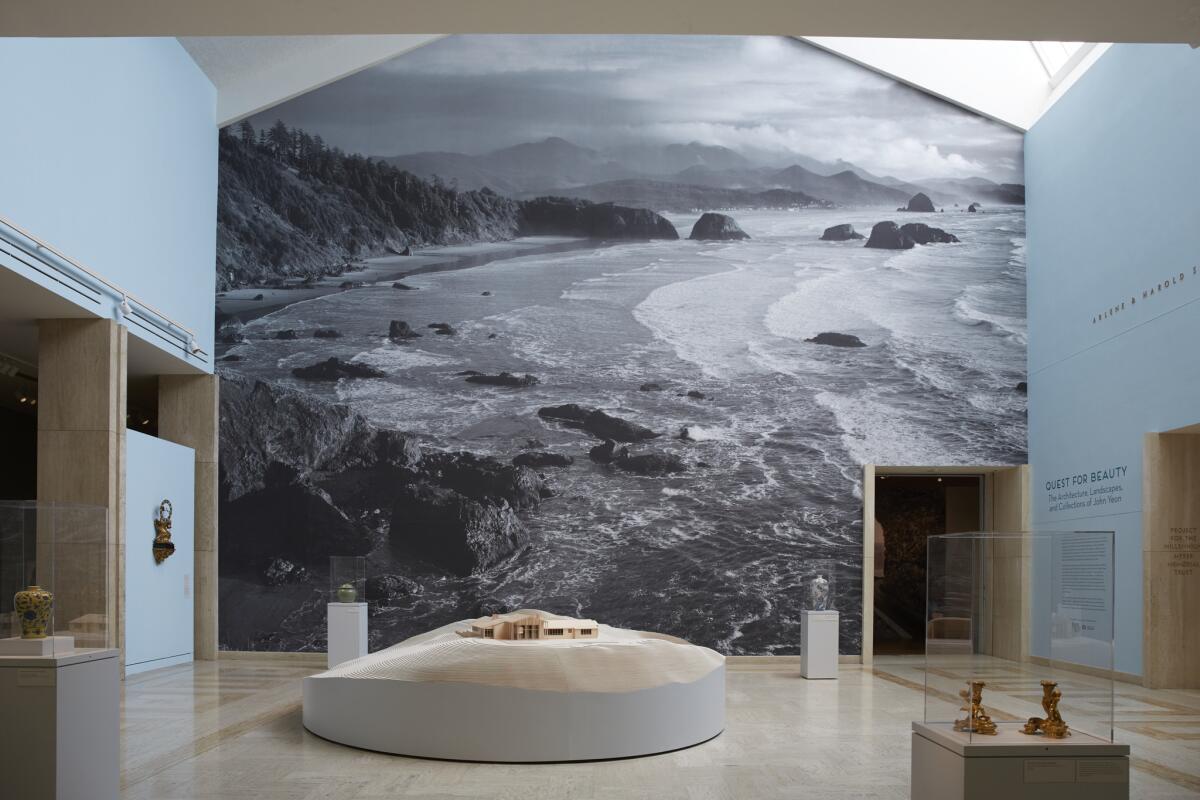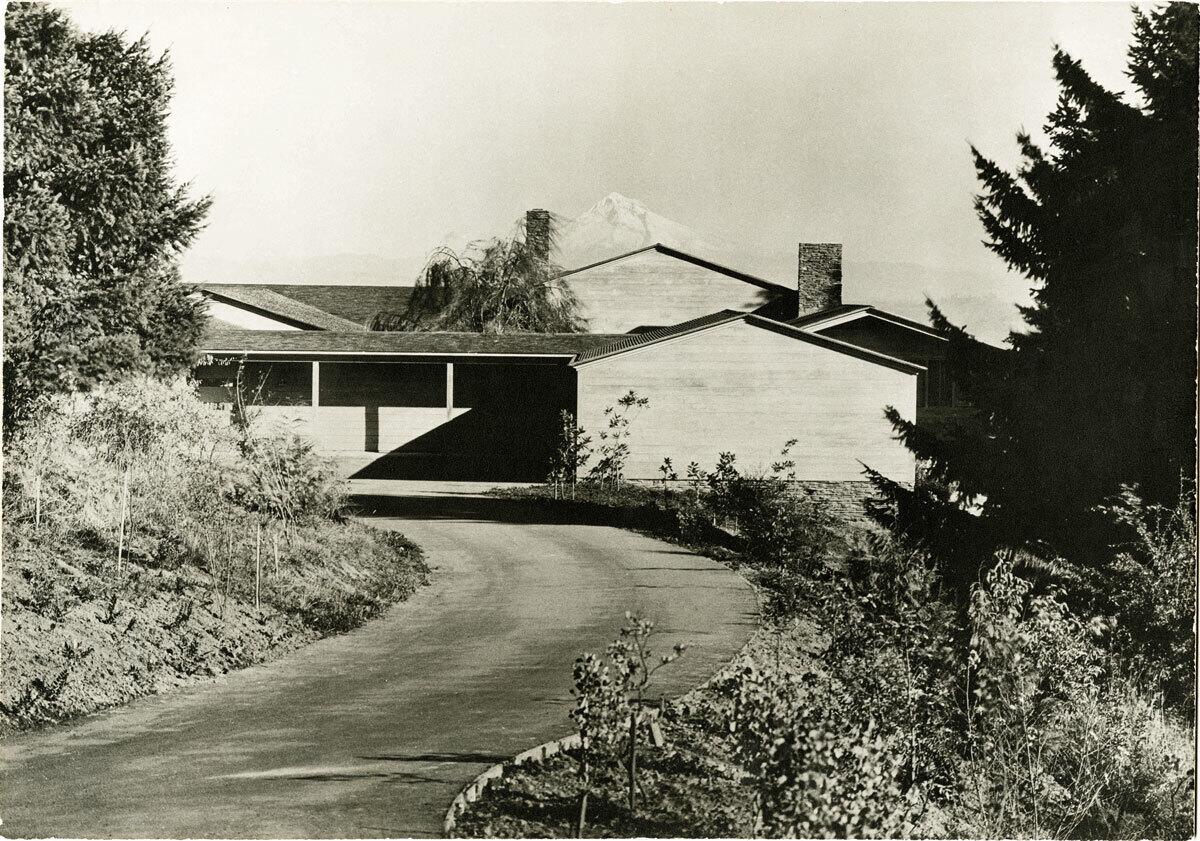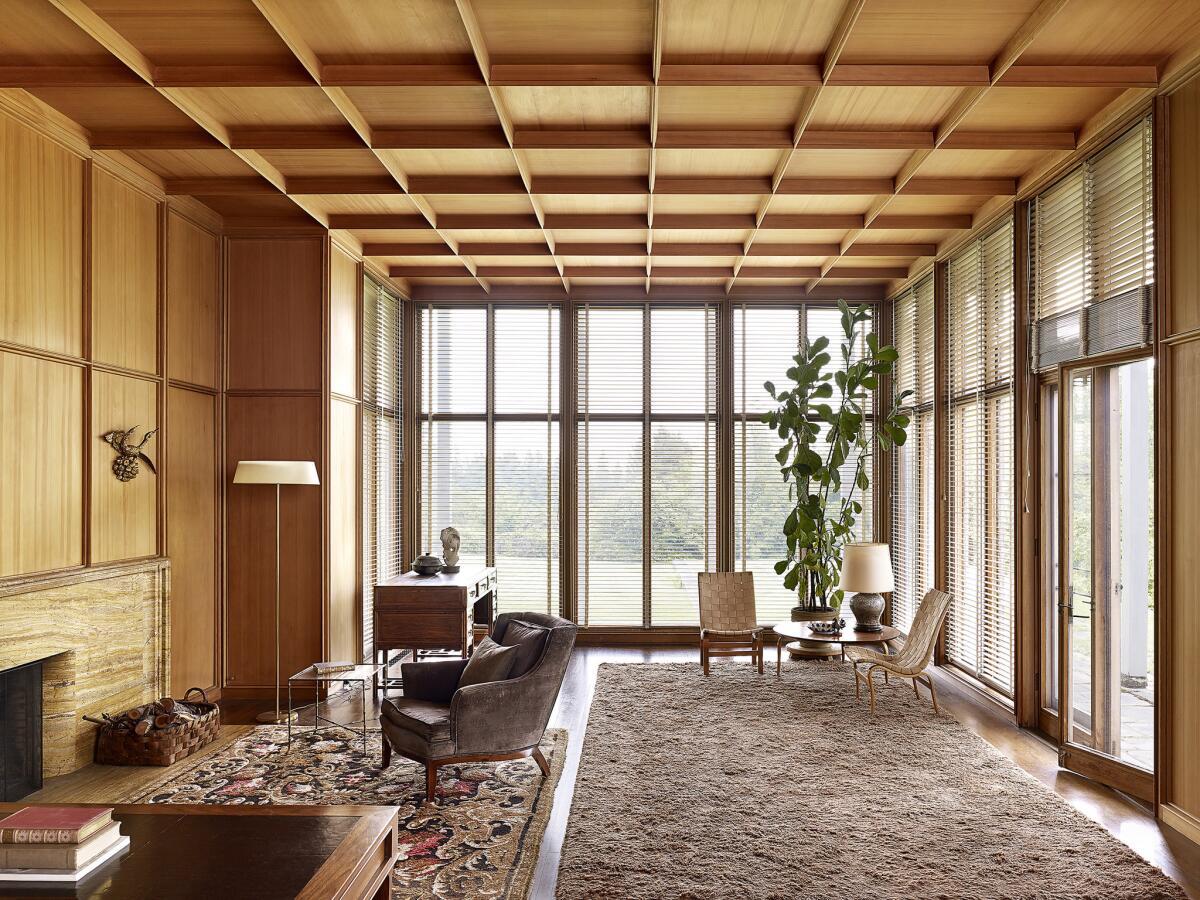Column: A new look at the architecture of John Yeon, unsung master of Pacific Northwest modernism
The course of American architecture in the 20th century can be traced by following the line that divides
Both men were born early in the century in cities far from New York glamour: Johnson in 1906 in Cleveland, Yeon four years later in Portland, Ore. Both came from money. Both were gay. Both educated themselves as much by traveling and making the right social connections as by sitting in classrooms.
But as Johnson gravitated to Manhattan, where he became the founding director of the architecture and design department at the Museum of Modern Art before launching his own practice, Yeon put down roots in Oregon. Johnson looked to Europe to shape his — and then America’s — understanding of the modern movement in architecture, first with the 1932 MoMA show “Modern Architecture: International Exhibition,” which he organized with Henry-Russell Hitchcock, and then with his own 1949 Glass House in New Canaan, Conn.
Yeon, equally precocious, designed a small but influential group of houses inspired by the landscapes and vernacular architecture of his home state. Johnson tried on new architectural styles as if they were clothes, perfected the art of self-promotion and relished his role as a power broker. Yeon dedicated the long second half of his career to curating and designing museum shows as well as protecting some of Oregon’s most important landmarks and open spaces.

SIGN UP for the free Essential Arts & Culture newsletter »
The Yeon who emerges in “Quest for Beauty: The Architecture, Landscapes, and Collections of John Yeon,” a superb retrospective at the Portland Art Museum, is a homegrown polymath, a regional figure in the most consequential of terms. (The show’s curatorial team was led by Randy Gragg, for 17 years architecture critic at the Oregonian in Portland and now executive director of the John Yeon Center for Architecture and the Landscape at the University of Oregon.) Largely self-educated — there were architectural apprenticeships and a two-month stint at Stanford, but as Yeon put it in 1944, “the only diploma is from a Sunday school” — he was by his early 20s producing remarkably mature proposals for houses and a pair of Mt. Hood ski lodges. He designed a garden with low, sweeping brick walls behind his mother’s Portland house in 1934 that (in typical Yeon fashion) is difficult to pigeonhole, its rather formal composition reflecting Japanese, French and local inspiration.
In 1937, the year he turned 27, he designed a house in Portland for his friend Aubrey Watzek, who like Yeon’s father had made a significant fortune in the timber business. According to Yeon, Watzek was “a skier and mountain climber with a deep interest in the native landscape” who requested a house that was “simple and with a flavor of both this region and this age.”
That’s exactly what Yeon gave him. Like a painter comfortable moving between figuration and abstraction, he produced a design that combined traditional and vernacular elements — pitched roofs, prominent moldings and a living room that historian Marc Treib has compared to an English baronial hall — with the lean musculature of cutting-edge modernism. The house, U-shaped in plan, was also unusually well-built in 8-inch tongue-and-groove Douglas fir, with an attention to detail bordering on perfectionism that set it immediately apart.

The year after it was finished, a photographer named Walter Boychuk happened to drive by and take a picture of the house that would dramatically raise its — and Yeon’s — profile. The image shows the windowless western facade of the house as it faces the driveway, the clustered triangles of its complex roofline set against the snow-topped peak of Mt. Hood. The photograph made a powerful argument that modern architecture was flourishing in Oregon and places like it; that it could grow richer, rather than less authentic, by taking cues from its setting; and that it didn’t always require a flat roof.
The image soon made its way to MoMA, where curators included it in the 1939 show “Art in Our Time,” marking the museum’s 10th anniversary. (Johnson, who’d met Yeon on one of the younger architect’s earlier trips to New York, had left the museum by then.) That show was meant to complicate, or at least expand, the definition of modern architecture Johnson and Hitchcock had laid out in 1932. It was also part of MoMA’s attempt, which would accelerate in the 1940s, to give American architects more curatorial attention. The decision to include the Boychuk photo in “Art in Our Time,” as Barry Bergdoll writes in the “Quest for Beauty” catalog, “swiftly made the Watzek house into a reference point in national discussions on regionalism, materials, modernism, and lifestyle.”
In the years that followed, Yeon designed a number of houses, mostly in and around Portland and mostly relying on the same combination of wood and strategically placed expanses of glass. These he divided, somewhat tongue-in-cheek, into two categories: Barn Style (in the modestly scaled but ambitious spirit of the Watzek House) and Palace Style (grander, more eclectic and historically minded in its influences). Though only one Palace was ever executed — the Shaw House of 1950, which Yeon said had a “Mozartian gaiety” and compared to a “Chinese pavilion” — it would rank as one of Yeon’s most important designs. Nearly all of his houses, which are somehow both smaller and more powerful in person than photographs suggest, favored discrete rooms, often arranged along one or two dominant axes, over the open plan of International Style orthodoxy.

And then by 1955, at age 45, Yeon was done designing houses. And soon after done with architecture almost entirely, moving instead into a second career as a curator, exhibition designer, collector, museum trustee and prominent conservationist. (“Quest for Beauty” explores all these roles.) In 1965, he bought 78 acres in the Columbia River Gorge, directly across from Multnomah Falls, and — returning to the skill in landscape design he’d shown in the garden for his mother — reshaped it into a choreographed series of spaces, with a bermed amphitheater at its heart, that he called the “Shire.”
In just two decades of active residential practice — he never earned a license and relied on colleagues to sign off on his work — Yeon managed to similarly reshape seemingly rigid definitions of modern architecture and our understanding of how that movement might relate to region, site, landscape and tradition. There are hints in his work of architects and designers including Alvar Aalto, Bernard Maybeck, Hans Wegner and Bruno Mathsson. His closest counterpart in bringing humanism and a vernacular depth to West Coast modernism was probably William Wurster (1895-1973), an architect who worked mostly in Northern California.
Yet Yeon’s work, as the Portland exhibition makes clear, deserves to stand on its own. His career is a singular if idiosyncratic example of what is to be gained by staying in place and — in the spirit of Voltaire, Johnson’s relentless status-seeking be damned — tending our own gardens.
Building Type is Christopher Hawthorne’s weekly column on architecture and cities. Look for future installments every Thursday at latimes.com/arts.
Twitter: @HawthorneLAT
MORE ARCHITECTURE:
Herzog & de Meuron plans for a campus near the Getty Center
Disneyland meets Hogwarts at $700-million USC Village
'The architecture degree will be the law degree of the 21st century'
The biggest entertainment stories
Get our big stories about Hollywood, film, television, music, arts, culture and more right in your inbox as soon as they publish.
You may occasionally receive promotional content from the Los Angeles Times.








