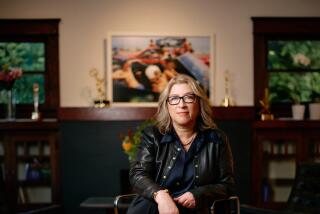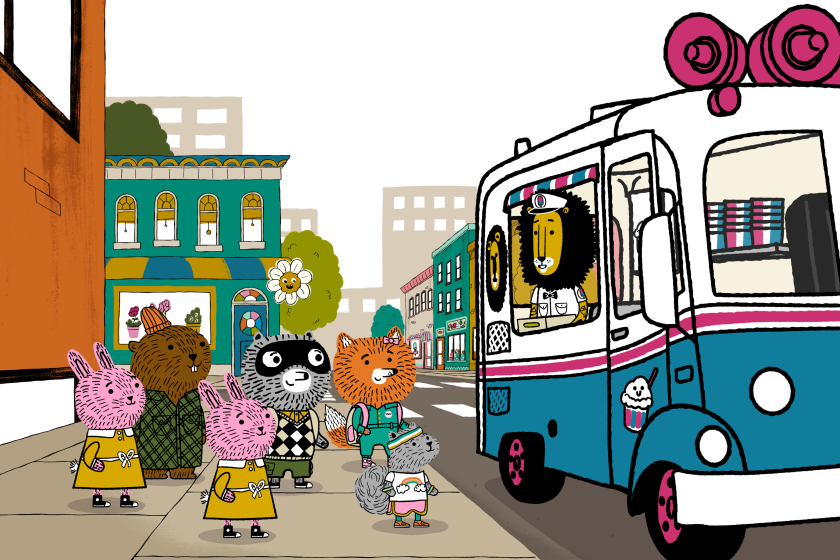Two downtown L.A. parks and the tricky task of designing them to best serve the city
In the spring of 1985, Jack Smith wrote a column for this newspaper with the following headline: “Can Downtown L.A. Survive Its Own Heady Prosperity?”
Smith spent the column puzzling over what do with Pershing Square, arguably the city’s single most significant public space — and certainly its most consistently vexing, having been remade, but never quite fixed, several times over many decades. He walked through the 5-acre park with Janet Marie Smith, the then-newly appointed executive director of the Pershing Square Management Assn., a nonprofit group that the following year would launch an ambitious international competition to redesign it once more.
They agreed that the success of the square was crucial to the future of downtown Los Angeles, which was in the middle of a building boom. They fretted over how to deal with the ramps leading to the parking garage carved out beneath the park in 1951 — and how to balance the needs of the homeless men who gathered in the square and the rest of the public.
Jack Smith died in 1996. Janet Marie Smith (no relation) now works as an executive for the Dodgers. But Pershing Square, which has been a city park in one form or another since 1866, remains as hard a nut to crack as ever. Those parking ramps still separate the square from the sidewalks around it. Some Angelenos are put off by the number of homeless people who use it; others are put off by the idea that they should be banished.
A new batch of skyscrapers is going up all around the park. And a nonprofit group, this one called Pershing Square Renew, has launched an ambitious design competition to reimagine it.
One thing, though, is different this time around. These days the city and county are busy investing money and lavishing attention on public spaces across L.A. — and even producing some from scratch.
At the corner of 1st Street and Broadway, a second design competition — this one overseen by the city’s Bureau of Engineering and Department of Recreation and Parks — is underway to create a new public square. The site, adjacent to Grand Park and across the street from City Hall (and The Times building), covers 2 acres where a state office building once stood. Like the Pershing Square competition, this one has been narrowed to four finalists who include prominent names in architecture and landscape architecture.
No longer does Pershing Square rank in downtown Los Angeles, as Jack Smith put it, “as just about its only remaining open space, unless you count parking lots.” In a range of ways, Southern California is beginning to make up for neglecting its public realm for the bulk of the postwar era.
That doesn’t mean we shouldn’t see Pershing Square as a cautionary tale. We should. And if we’re being honest we should acknowledge that to a certain degree it will probably always be one — especially when it comes to the complexity of retrofitting the car-dominated landscapes of 20th century Los Angeles for a new era.
Consider the competition that Janet Marie Smith’s group launched in 1986. Its star-studded jury included architect Charles Moore, landscape architect Garrett Eckbo and sculptor Robert Graham. Among its finalists were some unknowns — including a young New York architect named Kevin Bone, whose entry aimed to replicate the sweeping curves of the Southern California freeway — alongside the prominent architect James Wines of SITE Projects, who suggested turning Pershing Square into an undulating grid of plants and hardscape.
Wines was named the winner, but his design was never built. The public never fell in love with it, and raising money proved difficult. His proposal — for what he called, in the flush of victory, a “magic carpet” for L.A. — flew off and was never seen again, except in the pages of a few architectural history books.
In its place, by 1990, emerged a design by Mexican architect Ricardo Legorreta, then nearing the height of his international influence, and landscape architect Laurie Olin. Their park, completed in 1994, is now almost universally hated, criticized for redoubling the square’s sense of isolation and replacing grass and trees with imposing walls and towers in purple, orange and bright yellow.
The dislike for that design is so strong, in fact, that it has caused Los Angeles design history to repeat itself. Pershing Square Renew, with backing from Councilman Jose Huizar and real-estate interests including the firm MacFarlane Partners, which not coincidentally is planning a 660-unit apartment complex overlooking the square along 5th Street, launched a design competition last year.
Its 10-member jury (which includes Huizar and the developer Wayne Ratkovich and is chaired by the very same Janet Marie Smith) has narrowed a list of 10 semifinalists to four finalists. The teams had strict instructions to produce conceptual rather than finished proposals, although one of them, led by the Paris landscape firm Agence Ter, edged its way into the final group by ignoring that rule and submitting an appealingly straightforward, nearly complete design calling for a tall, shade-giving canopy along the southern edge of the park.
The other three finalists make up a high-powered list. James Corner, co-designer of the High Line elevated park in New York, has teamed with L.A. architect Frederick Fisher, with whom he designed Tongva Park in Santa Monica. The landscape firm SWA Group has joined forces with architecture firm Morphosis, headed by Thom Mayne. Architect Kulapat Yantrasast, who runs a Culver City firm called Why, is working with landscape firm Civitas.
The competition anticipates a large budget for the park, certainly several times the $11 million earmarked back in 1986. Serious fundraising will begin only after a winner is chosen. Let’s hope a significant amount is set aside for maintenance and programming.
There is a lot of talent in that list of finalists, who will present their designs to the jury on April 27, with a public event April 28. It’s possible one proposal will come up with a smart, even thrilling means of knitting the park back into the street life of downtown.
What should give us pause is the idea, which we seem to find eternally irresistible, that the only way to fix the park is to pursue yet another clean-slate solution. L.A. tried that in 1910 (during an even earlier real-estate boom), when John Parkinson cloaked the square, known then as Central Park, in Beaux Arts dress. (Eight years later it would be renamed to honor World War I Gen. John Pershing.) We did it again in 1951 to install the parking garage. We did it once more when Wines’ design gave way to Legorreta’s solution.
There’s no getting around the fact that the Legorreta design is flawed. It is an insistently introverted monument to the bold, sharply geometric achievements of Mexican modernism. It has not been well maintained.
It is also a clear expression of a certain moment in the cultural life of L.A., a moment when the city acknowledged it was quickly becoming a Latino metropolis. And as a product of 1990s design culture, it will never be more out of fashion than it is now, which is to say a new appreciation for it should begin seriously building in a few years.
A group calling itself the Pershing Square Restoration Society is opposing the latest competition and demanding that the 1910 Parkinson design be rebuilt. That park was lovely, to judge from the photographs. But it would be impossible to re-create it without offering at least a tacit endorsement of the cultural politics that gave rise to it, which were animated to a large degree by a desire to whitewash the complicated racial history of early L.A. and advertise downtown as the affluent center of the modern, forward-looking Anglo city. Perhaps more to the point, ersatz re-creations of long-destroyed architecture or landscape architecture almost always turn out to feel saccharine and flimsy.
But restoring and punching up the strongest elements of the Legorreta design, while making it more open and inviting and removing some of its bigger flaws? That could have been a fascinating experiment — and a concession that L.A. is overdue in coming fully to terms with its messy, flawed urban history, which is far more deeply layered than we typically let on.
Meanwhile, less than a mile away, the 1st and Broadway Park, FAB for short, is following a more cautious but sure-footed path to completion. Its budget is smaller — $10 million to $12 million for construction — although that money is already in hand in the form of Quimby fees collected from residential developers. Its design competition was restricted to architects and landscape architects on the city’s preapproved on-call list (and their collaborators). It is not so much an extension of Grand Park (built by the county) as a competitor to it, an assertion by the city that it too can produce prominent downtown park space.
In other ways, the potential for this park is greater than Pershing Square. There are no parking ramps. The site, bought from the state in 2013, is fully cleared and nearly flat, and sits almost literally in the shadow of City Hall.
The finalists are architect Eric Owen Moss; landscape architect Mia Lehrer (in collaboration with the Office for Metropolitan Architecture, the Dutch firm co-founded by Rem Koolhaas); the big design firm AECOM; and the architecture firm Brooks + Scarpa with well-known Bay Area landscape architect Walter Hood.
The designs themselves are all over the map, reflecting a competition brief from the city that asked each team to include ideas for a “full-service, destination” restaurant for 200 diners, plenty of open space and room for rotating art and architecture exhibits. When the city chooses a winner next month, according to Deborah Weintraub, L.A.’s chief deputy engineer, it will be selecting not a proposal but a team to work with in fleshing out a final design.
That’s good news, because each of the four designs is too busy, tries too hard and packs too many elements into the park’s 2 acres. At the same time, each is surprisingly timid about architecture; the proposals hide the restaurant building under a parade of green roofs and bermed forms.
Moss’ design is both the most fully formed and the most powerfully strange, with a humpbacked white observation tower along 1st Street. It also shows perhaps the least room for improvement, having nearly reached the limits of its compellingly odd logic already.
Better for the city to pick the Lehrer-OMA team or the Brooks + Scarpa and Hood pairing — and then go back, essentially, to square one, aiming for a calmer, more thoughtful design that plays a little more nicely with Grand Park.
If starting over is a questionable strategy at Pershing Square, it looks like the best one at the foot of City Hall.
MORE:
This stretch of sand is fueling a debate between Newport Beach residents and dog owners
The real challenge for Los Angeles’ new football stadium is everything around it
Transforming the end of the 2 Freeway could be the beginning of a new L.A.
What those homeless camps along L.A.’s freeways mean for a public space once above it all
More to Read
The biggest entertainment stories
Get our big stories about Hollywood, film, television, music, arts, culture and more right in your inbox as soon as they publish.
You may occasionally receive promotional content from the Los Angeles Times.











