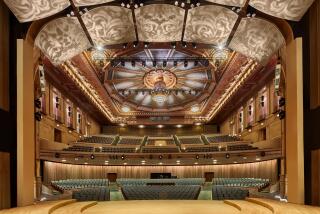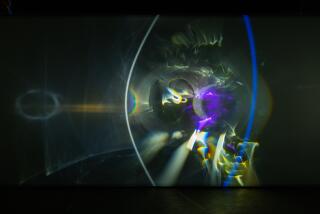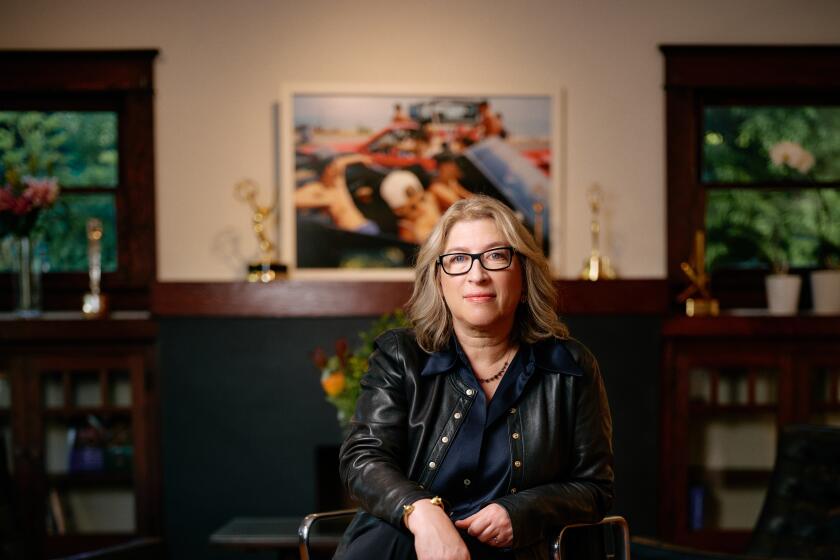Savoring the view he drew
NEW YORK — The moment of truth is fast approaching for Yoshio Taniguchi’s remake of the Museum of Modern Art and all is not ready. With Saturday’s opening just a few days off, the galleries and sculpture garden await finishing touches, the fine-dining restaurant is two months from completion and the education building has even further to go.
But the mastermind of MoMA’s $425-million renovation and expansion has come to terms with the project. As sounds of construction reverberate in the sculpture garden and technicians test the museum’s emergency audio system by counting from one to 10 -- over and over -- the tall, gentlemanly Japanese architect takes a deep breath and proclaims himself happy.
“I think what I did was OK,” Taniguchi says, as if he has just arrived at that conclusion. “For the past few days, with the guys working here, I haven’t had a chance to see the building. Now for the first time looking at it, I say, not bad.”
The museum’s six-story, 630,000-square-foot building in Midtown Manhattan is an enormously important project for the 67-year-old, Tokyo-based architect -- his first resulting from an architectural competition and his first building outside his native country. Although he was educated in architecture at Harvard University and has taught there and at UCLA, he has built his career in Japan. The designer of museums, libraries, schools and gymnasia, Taniguchi wins praise for spare but seductively beautiful, exquisitely crafted buildings. Perhaps his best known building is Tokyo Sea Life Park, an aquarium with an octagonal glass dome ringed by a pool of water.
“My office is small and I like to keep it small, so I don’t do competitions,” says the soft-spoken architect. But the museum persuaded him to be one of 10 contenders to submit a proposal for its future facility. Little known outside Japan, he was thought to have a limited chance of success. But he survived the cut with New York architect Bernard Tschumi and the Swiss team Herzog & De Meuron, and won the commission in 1997.
“I was very honored and very shocked that they understood what I wanted to do,” Taniguchi says, savoring the memory.
Not everyone was pleased with MoMA’s decision. Some architects with offices in Manhattan privately grumbled that an outsider shouldn’t have been chosen to design a quintessentially New York project. Several critics deemed Taniguchi a safe choice, not an inspired one.
Unlike some of his peers whose proposals were iconoclastic statements, “Taniguchi took it straight,” says Santa Monica-based architect Frederick Fisher, an art museum specialist who has admired Taniguchi’s work in Japan. Fisher will get his first look at MoMA Wednesday night at a reception for the international architecture community. “I have high hopes for it,” he says. “I think it will look good for a long time.”
Now that the project is nearing completion, Taniguchi reflects that he got the job because he understood the museum’s mission, demonstrated an ability to create beautiful spaces that function effectively and respected the venerable institution’s urban setting and historic architecture by Philip L. Goodwin and Edward Durell Stone, Philip Johnson and Cesar Pelli.
To illustrate his point, he walks into the sculpture garden, a rectangular oasis paved with marble, graced with reflecting pools and punctuated with works by Aristide Maillol, Gaston Lachaise, Alberto Giacometti and Claes Oldenburg. Restored and expanded, the garden is more visible from the lobby and upper floors now. A resting place and a point of reference for visitors moving through the building, it’s the heart of the museum, he says. And it’s crucial to his vision.
“MoMA has two missions,” Taniguchi says. “One is to show works of art; the other is education.” To forge an architectural connection between them, he designed glass-front galleries on the west side of the garden, facing the education building on the east. Although galleries occupy much more space than education facilities in the museum, the sections bordering the east and west sides of the garden are equal. Walls extending from the outer corners of the two structures form a partial enclosure that Taniguchi calls “an embracing gesture.”
“When the education building is finished, my concept will be implemented,” he says. “People in each building will look across and see each other. This is a big institution, but they will feel the togetherness.”
That rationale of making connections and “framing spaces,” as he puts it, continues in a design that allows visitors to keep their bearings. The streamlined lobby has entrances at both ends, while the central atrium -- or “light garden,” as Taniguchi prefers -- provides glimpses of upper floors. Off to one side, the garden and a stairway are immediately apparent.
On upper floors, bridges connect old and new parts of the building. Glass barriers around the atrium provide dramatic views within the museum. One gallery that extends the full depth of the building has windows looking out on both 53rd and 54th streets. And the residential tower that rises above the museum is no longer disguised; the structure around its lower floors has been emphasized and turned into an axis of the new design.
“I wanted to direct people visually, not with signs,” says Taniguchi, who cuts openings in walls to show their thickness and to expose what lies behind them. “In big European museums it is easy to get lost,” he says. “You get tired visually and physically. In this museum, I intentionally created places where people can locate themselves. This is a modern way of thinking -- expressing function, not hiding.”
On the exterior, his biggest challenge was to preserve historic sections of the 53rd Street facade and weave them into a rhythmic composition. But he was also concerned with situating the building in its neighborhood. Portions of the exterior walls reflect buildings surrounding the museum, while a cut-away section above the garden reveals a bit of St. Thomas Episcopal Church.
The son of Yoshiro Taniguchi, a prominent Modernist architect, Taniguchi grew up in a house that he has described as an architecture laboratory. But he initially studied engineering and only moved into his father’s field at the urging of a family friend who encouraged him to study in the U.S. Upon his graduation from Harvard in 1964, with a master’s degree in architecture, he returned to Tokyo and worked with architect Kenzo Tange for eight years before establishing his own practice.
During the past three decades he has designed many different kinds of buildings, including those represented by models in MoMA’s inaugural exhibition, “Yoshio Taniguchi: Nine Museums.” While developing his own philosophy, he has seen the revolutionary style of Modernism evolve into what he calls “a practical reality.” Today’s Modernism is largely a way of thinking about space, he says, and it has strong connections to a Japanese aesthetic of simplicity, clarity and asymmetry.
Like all buildings, museums are containers, not sculptural objects, Taniguchi says. Rather like picture frames, they are necessary protective devices that shouldn’t be so conspicuous that they diminish the art.
“But each museum has a different mission,” he says, and that calls for a variety of buildings. “I like the museum in Bilbao very much,” he says of Frank Gehry’s Guggenheim Museum, a flamboyant structure that has become a major tourist attraction in a Spanish city not previously known for its cultural assets. “That was the kind of museum they needed.”
MoMA presented Taniguchi with a completely different challenge: renewing and expanding a renowned institution that had a venerable collection, a well-known history and major architectural components that had to be preserved. It’s his most complicated project and compromises were inevitable. But he says that he has learned to set his sights high and hold out for essential concepts.
“I’m the kind of architect who likes to work with problems of a city,” he says. “If I were given unlimited time and money and open land, the only thing I could do would be to build a pyramid. I have to have a problem; otherwise there is no solution.”
More to Read
The biggest entertainment stories
Get our big stories about Hollywood, film, television, music, arts, culture and more right in your inbox as soon as they publish.
You may occasionally receive promotional content from the Los Angeles Times.










