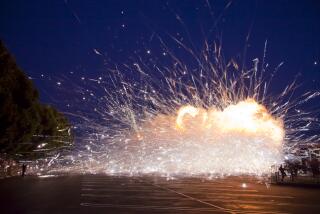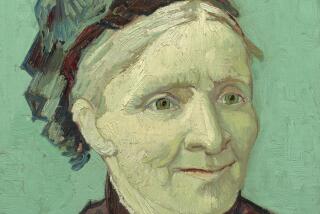A Risk-Taker Wins the Pritzker Prize
Renzo Piano, the Italian architect best known as one of the designers of Paris’ controversial and now much-loved cultural landmark the Pompidou Center, has been awarded the 1998 Pritzker Architecture Prize.
Celebrating its 20th anniversary this year, the Pritzker is considered architecture’s highest honor and comes with a $100,000 award. It will be presented this year at a dinner on June 17 at the White House.
Piano, 60, completed the Pompidou in 1978 and has gone on to a career of remarkable scope, noted most recently for his Beyeler Museum in Basel, Switzerland.
At times criticized for being more technician than architect, Piano’s major works include massive structures, such as the air terminal for the Kansai International Airport completed in 1994 on a man-made island in Osaka Bay, Japan, and the 1990 San Nicola Stadium in Bari, Italy, as well as smaller, lightweight structures such as the portable Traveling Pavilion he designed for IBM in 1983.
In the United States, he is best known for his design of the Menil Collection building in Houston, which--despite its modest size--ranks among the few truly great museum buildings in the world. A vast master plan for Berlin’s Potsdamer Platz and a cultural center in New Caledonia are also currently under construction.
“An architect should only learn for the first 50 years and then should start to work, because making architecture is very, very complicated,” the soft-spoken Piano said in a telephone interview from his Genoa office.
“I keep saying that architecture is an art, but it is a kind of contaminated art, contaminated by complication, by money, by time schedule, by geography, by history. So that if you make a piece of architecture that may be good technically, but it is not good socially or historically, then everything collapses. This is what architecture is about. It is about all these things coming together.”
In announcing the award, the jury wrote: “Renzo Piano’s architecture reflects that rare melding of art, architecture and engineering in a truly remarkable synthesis, making his intellectual curiosity and problem-solving techniques as broad and far-ranging as those earlier masters of his native land, Leonardo da Vinci and Michelangelo.”
Born in Genoa, Piano grew up in a family of builders. His father and grandfather were contractors, and an older brother, Ermanno, eventually took over the family business. But Piano chose to leave his native city to study architecture in Florence.
“There was no faculty of architecture in Genoa, and so that was a good occasion to get away from the house, to escape from the family. That is the way it started. But I never forgot that building is where you start from,” he said.
From Florence, Piano moved to London and then to Philadelphia, working in the office of celebrated American architect Louis Kahn before moving back to London to join Richard Rogers and Peter Rice on the competition for the Pompidou Center, which the team won in 1971.
*
Completed seven years later, the center’s playful, overblown structure and huge tubular forms were meant as a parody of sorts--Piano has referred to the building as an ocean liner plowing through the city’s dense urban fabric--but it also reflected a remarkable sensitivity to broader cultural shifts. The design is an exuberant cultural machine meant to erase the boundaries between art and daily life. Beaubourg--as it was soon dubbed after the neighborhood where it was built--has become a phenomenal popular success; 150 million people have visited the center in 20 years. (Piano is restoring the building, which is currently closed and scheduled to reopen on Dec. 31, 1999.)
“We were very young, and quite impolite in some ways,” Piano said. “But it was really clear to Richard [Rogers] and me at that time that the typical, marble institutional buildings, in Paris especially, were intimidating. Beaubourg [instead] was about curiosity.”
In 1981, Piano returned to Genoa to open the Building Workshop, his glass-encased hillside office overlooking the Mediterranean. Since that time, his pop sensibility has given way to a more refined mix of form and technology.
In projects such as the Menil and the Rue de Meaux housing in Paris--a low-cost apartment complex--Piano has created remarkable structural details that became starting points for more complex architectural compositions. Perhaps the most famous is the louvered roof of the Menil museum, completed in 1986. There, rows of white, ferro-concrete “leaves” are supported from above by a lightweight truss system and gently curved to modulate the natural light that spills into the galleries. Yet the monolithic roof structure also serves to bind the various gallery spaces together, giving the building a serene sense of harmony and balance.
More recently, Piano’s Beyeler Foundation building, completed last year, has been praised as an equally serene space for viewing art. There, the cool clarity of the gallery rooms, with controlled views out into the landscape, give the museum a deceptive simplicity.
Piano’s Tjibaou Cultural Center in New Caledonia, still under construction, explores these same themes in a radically different context. The architect designed the center as a collection of village huts woven into their natural surroundings, in keeping with local traditions.
These remarkable huts, some as high as nine stories, are like giant curved barrels, with the staves that make up their outer shells unevenly spaced and open to the sky above. But despite their obvious roots in local culture, they are not caricatures. Instead, by closely examining such prosaic issues as ventilation, light and local vegetation, the architect was able to go beyond stylistic cliches in determining the buildings’ forms. It is that ability to avoid the safe or fashionable that marks him as a great talent.
More to Read
The biggest entertainment stories
Get our big stories about Hollywood, film, television, music, arts, culture and more right in your inbox as soon as they publish.
You may occasionally receive promotional content from the Los Angeles Times.










